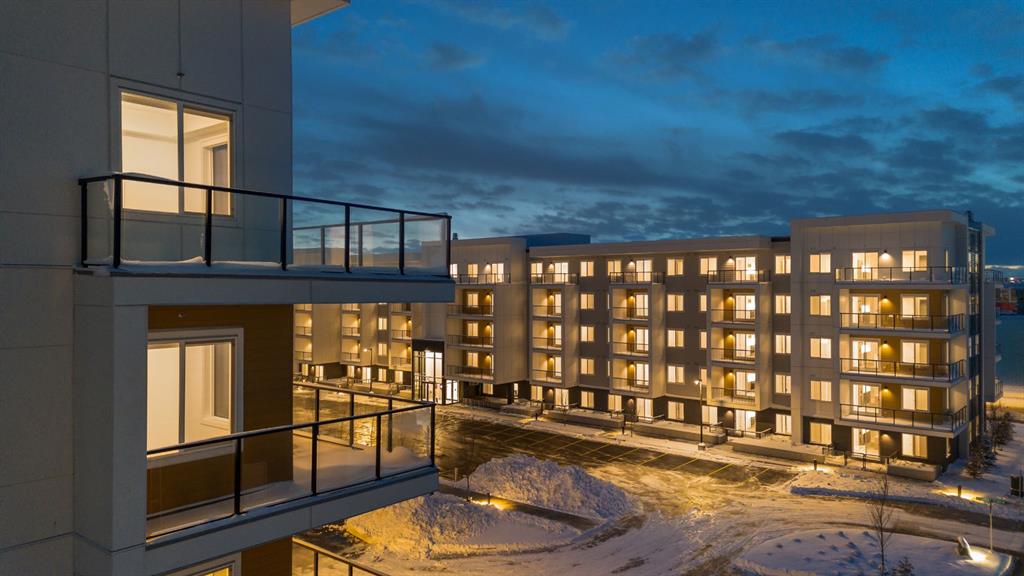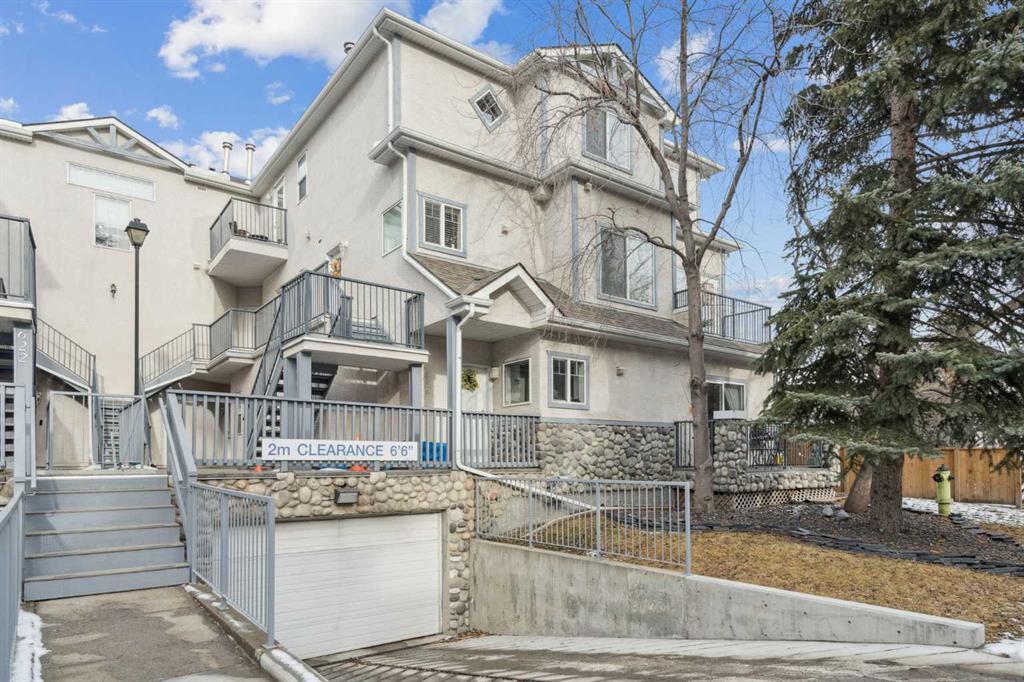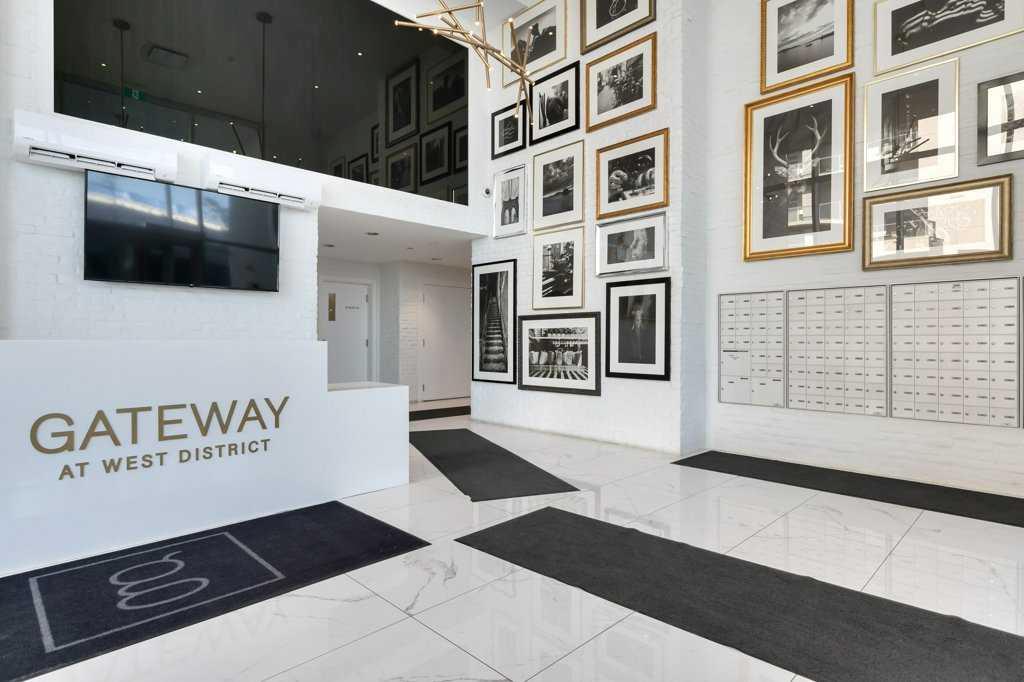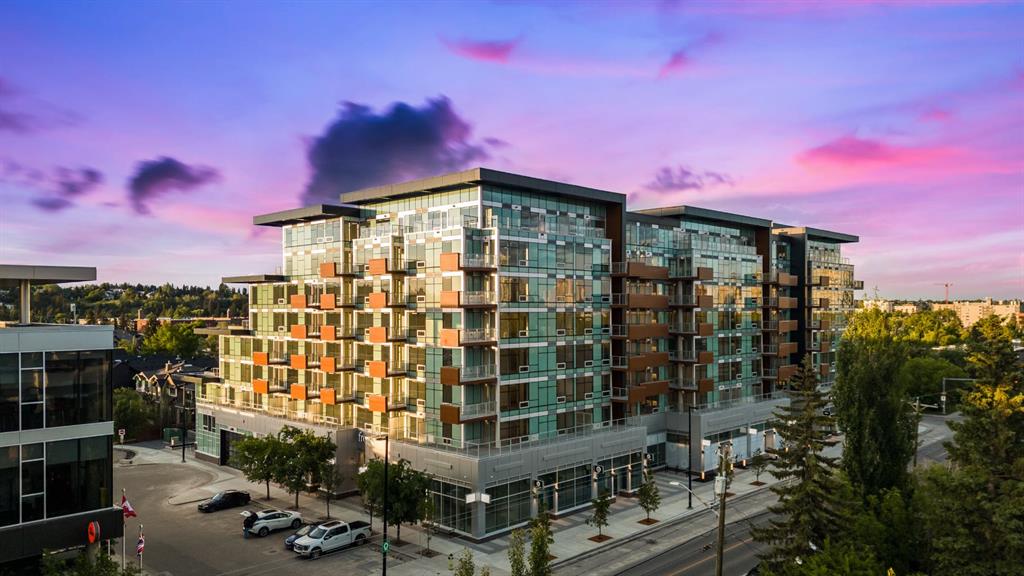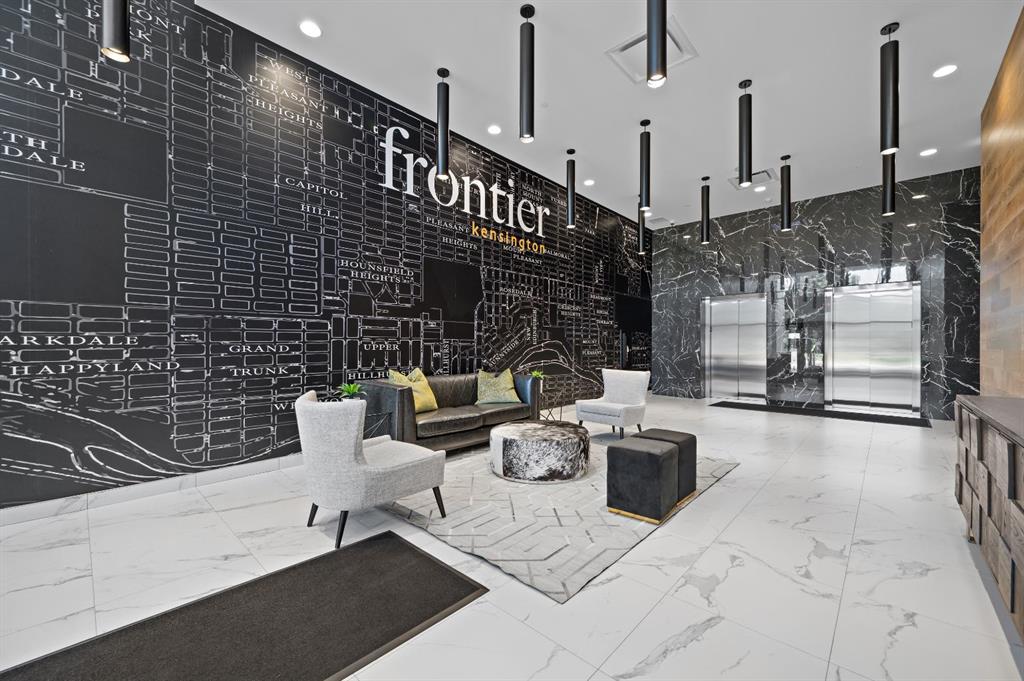709, 8505 Broadcast Avenue SW, Calgary || $499,000
Experience elevated living in this stunning sub-penthouse condo in the heart of West District, Calgary’s most exciting new master-planned urban community on the west side. With nearly 1,000 sq. ft. of thoughtfully designed living space, this home blends luxury, comfort, and convenience in a way that’s hard to find.
Inside, the layout is exceptionally functional boasting two spacious bedrooms, each with its own private 4-piece ensuite—perfect for guests, roommates, or a refined primary suite plus dedicated office. A separate powder room offers added convenience rarely found in condos of this size. Luxury vinyl plank flooring graces the main living areas offering durability and style and unique mosaic tile flooring in the bathrooms, adding texture and a designer touch.
The open-concept kitchen and living area flow seamlessly toward an expanded north-facing deck, where you and your guests will enjoy unobstructed views, including a direct sightline to the iconic Calgary Olympic ski jump. Whether you’re entertaining or unwinding, this outdoor space becomes an extension of your home.
As a sub-penthouse, this unit offers the rare advantage of no upstairs neighbours, creating a quiet, peaceful retreat above the energy of the city.
Step outside and you’re immersed in the vibrant lifestyle that defines the West District. This elite, walkable neighbourhood offers trendy coffee shops, numerous restaurants and boutique stores, and a brand-new grocery store right across the street. The cherry on top is definitely the newly-opened Radio Park; a beautifully designed urban green space perfect for relaxation, recreation, and community connection.
Although set in the suburbs, West District offers unmatched accessibility. You’re minutes from downtown, steps from Calgary’s new ring road, and less than an hour from the world-famous Rocky Mountains—making weekday commutes and weekend adventures equally effortless.
This condo delivers the perfect blend of luxury finishes, thoughtful design, and an unbeatable location. It’s not just a home—it’s a lifestyle.
Listing Brokerage: The Real Estate District









