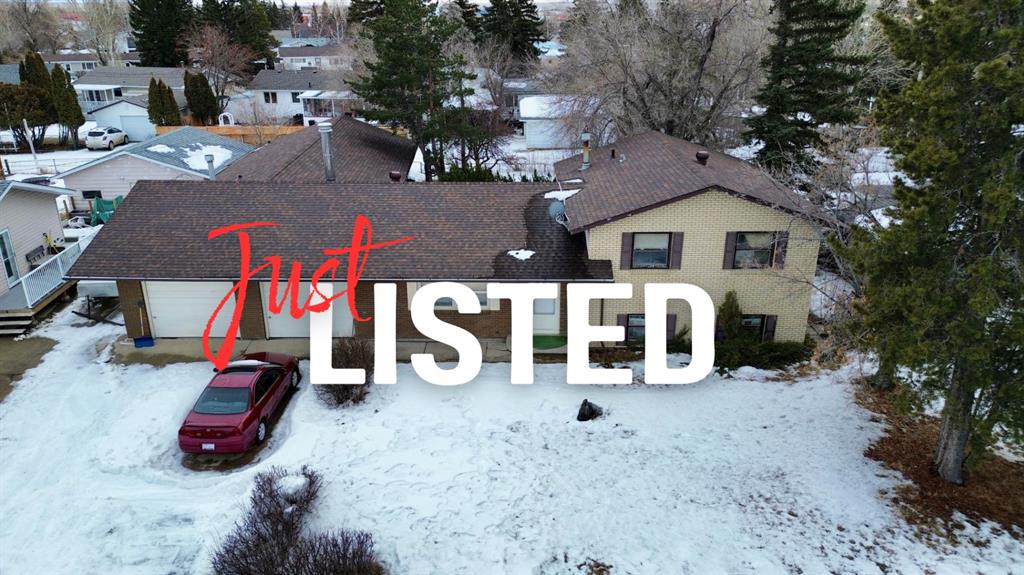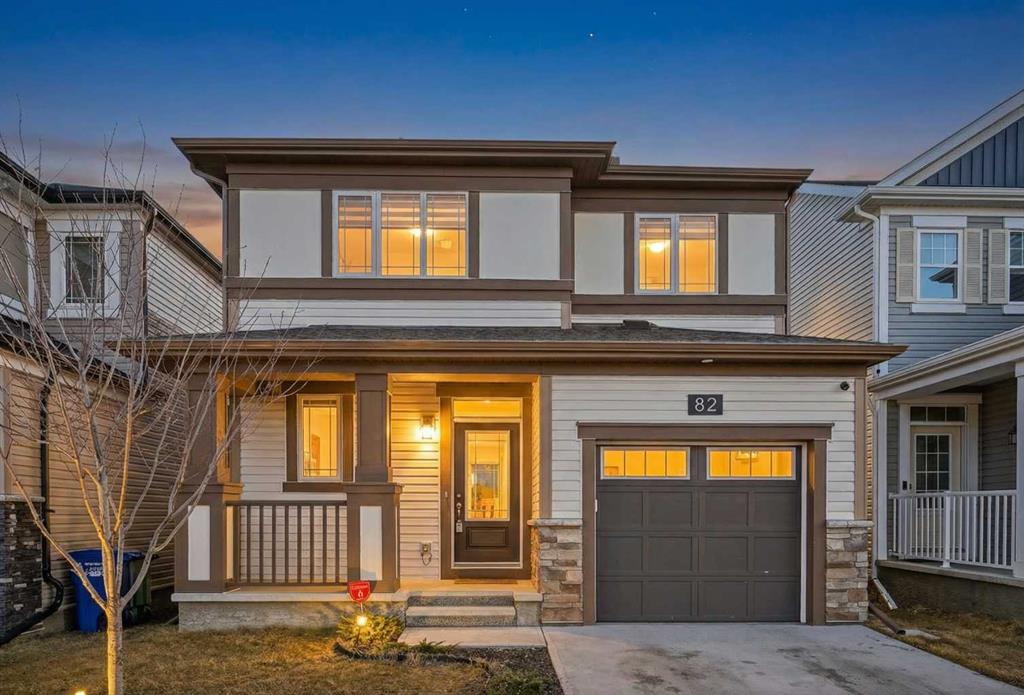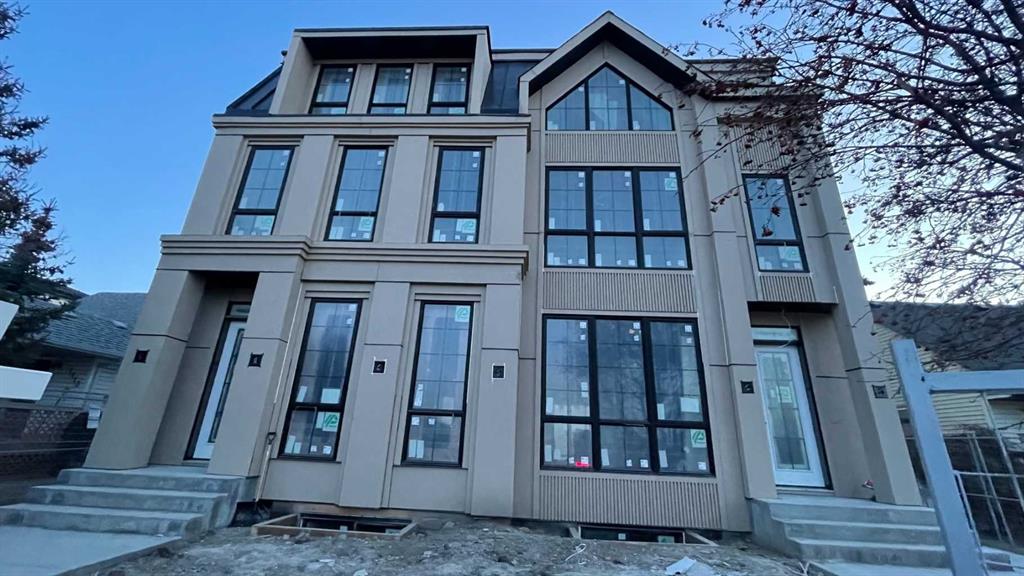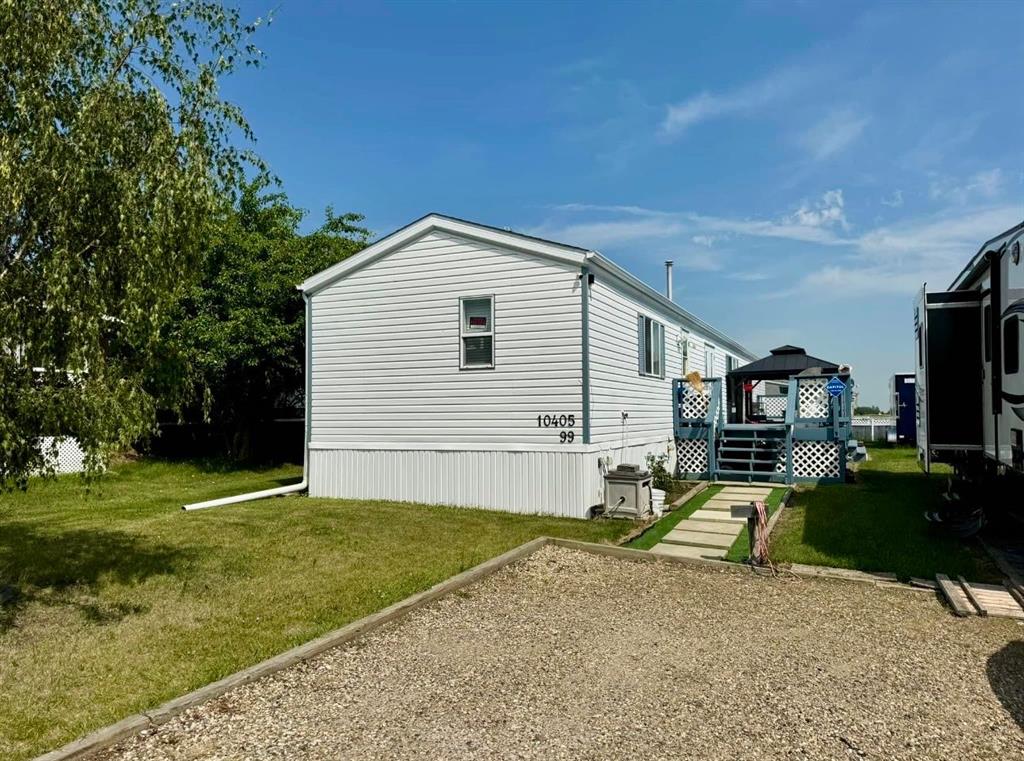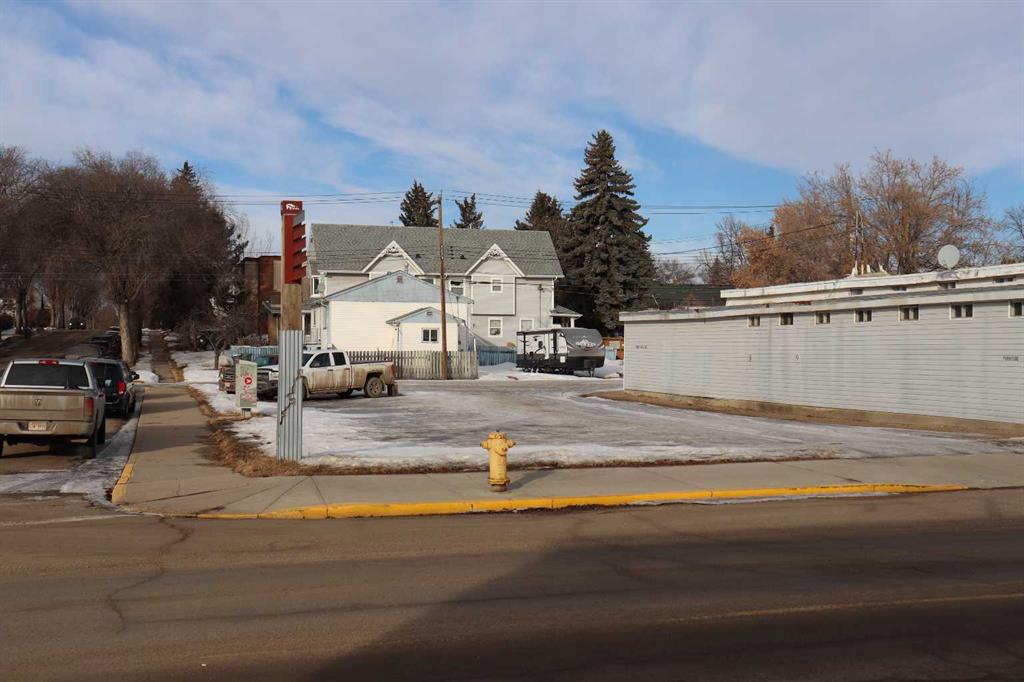82 Osborne Common SW, Airdrie || $550,000
Welcome to this stunning 2019-built two-storey home offering modern design, thoughtful upgrades, and functional living space throughout. With 3 bedrooms, 2.5 bathrooms, and a FRONT-ATTACHED garage, this detached home blends comfort and style in an ideal family-friendly setting. Step inside to a bright, open-concept main floor filled with natural light from expansive windows. The spacious living room is anchored by a cozy FIREPLACE, creating a warm and inviting focal point for relaxing evenings or gathering with family and friends. The living area flows seamlessly into a beautifully upgraded kitchen featuring QUARTZ countertops, a striking backsplash, a large central island, upgraded electric range, built-in microwave, chimney-style hood fan, dishwasher, and ample cabinetry — perfect for both everyday living and entertaining. Upstairs, you’ll find 3 bedrooms including a well-appointed primary retreat complete with a spa-inspired 5-piece ensuite featuring quartz countertops, a DUAL VANITY, and a freestanding SOAKER TUB, along with a walk-in closet. A convenient upper-level laundry room with additional storage and a full 4-piece bathroom complete the second floor. The basement is currently undeveloped but fully functional, offering excellent potential for future development - whether you envision a recreation room, additional bedroom, or home gym. It’s a clean slate ready to grow with your needs. Enjoy sunny mornings on the oversized FRONT PORCH and appreciate the protection and convenience of the attached garage. Stay comfortable through every season with CENTRAL AIR CONDITIONING to keep you cool during the summer months. Located close to Windsong Heights School, Northcott Prairie School, and W.H. Croxford High School, this home is surrounded by incredible amenities. Chinook Winds Regional Park, splash parks, tennis courts, skating rinks, pathways, shopping, and daily conveniences are all just minutes away. A move-in-ready home with room to grow, in a vibrant and connected community, this one truly deserves a spot on your must-see list.
Listing Brokerage: eXp Realty









