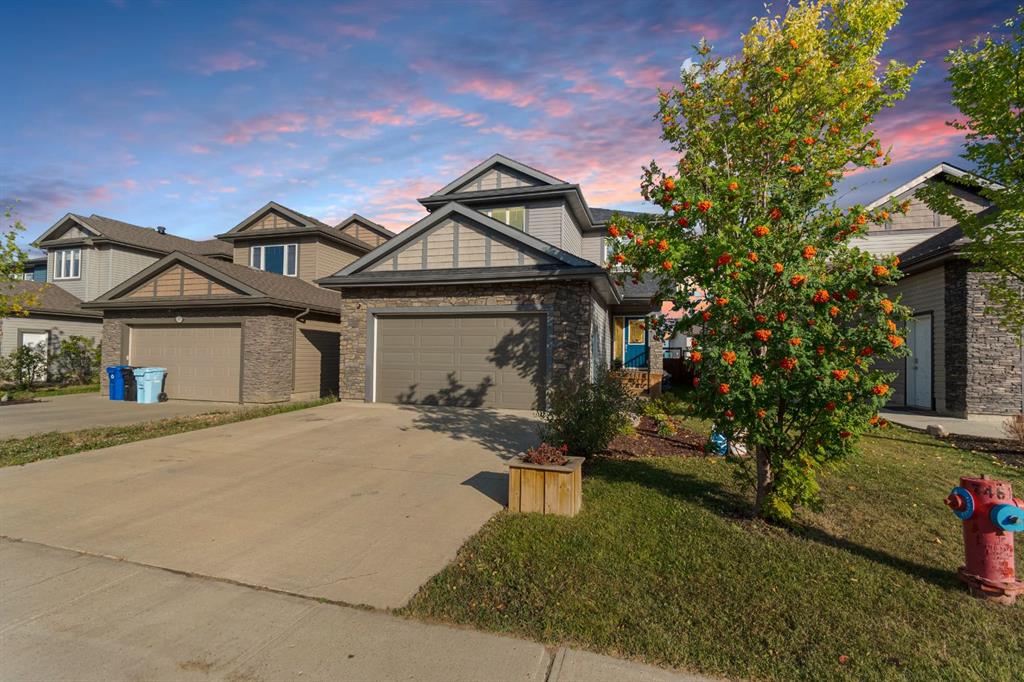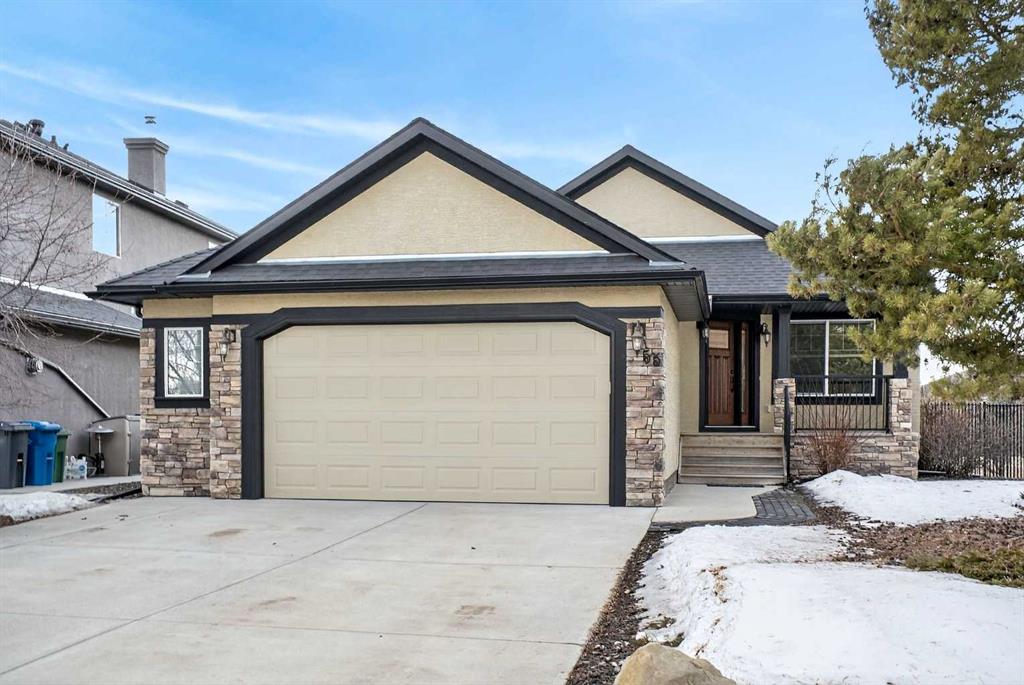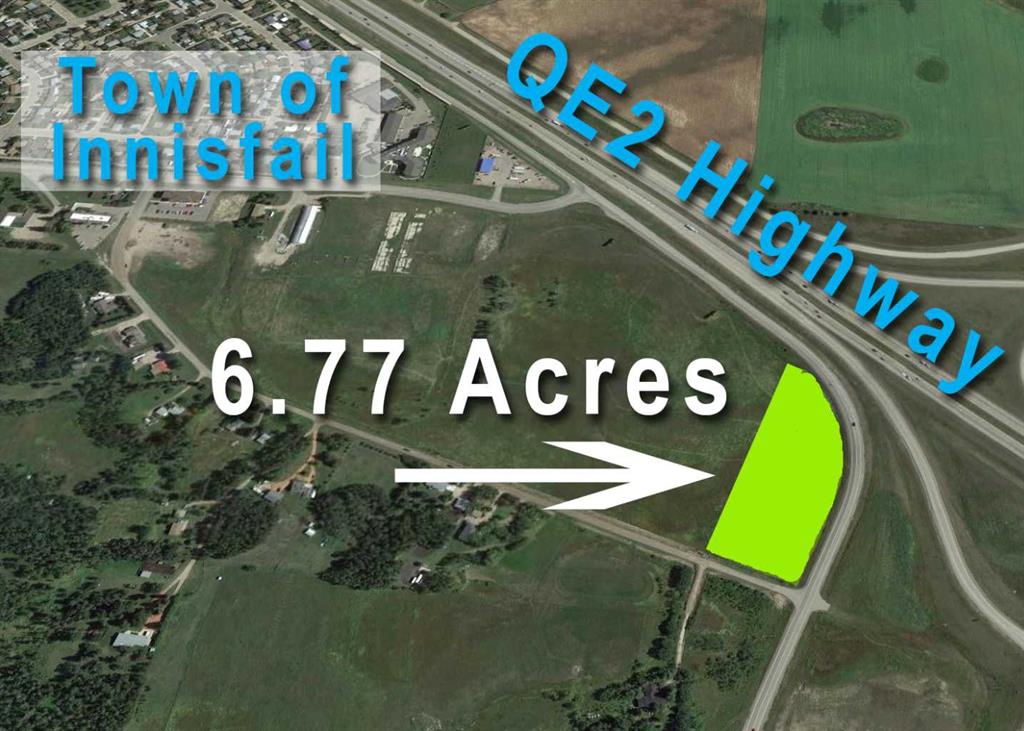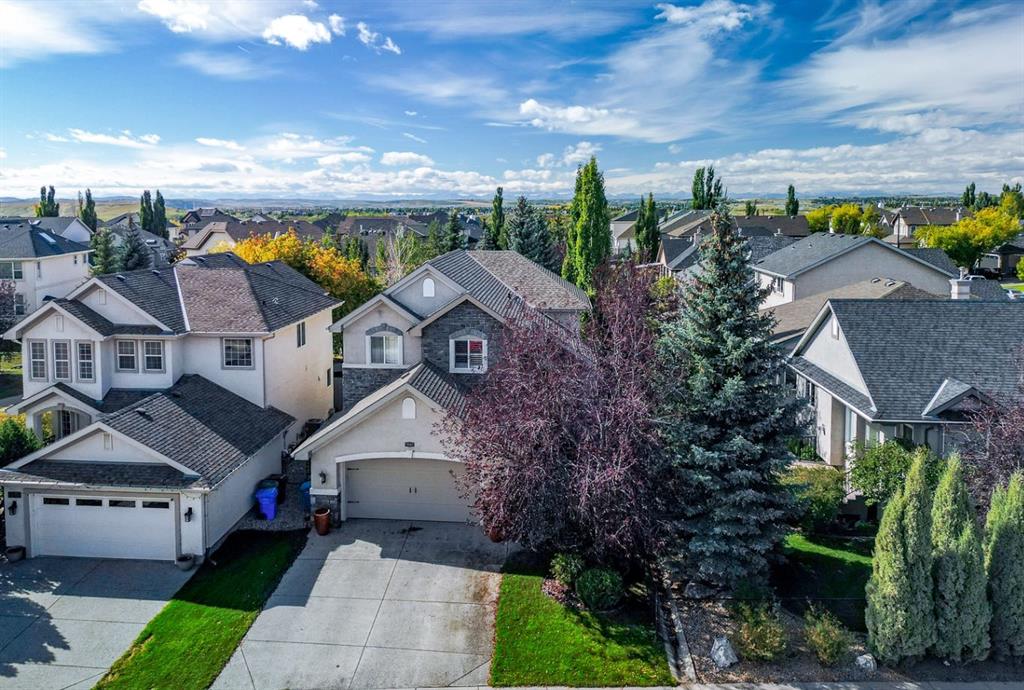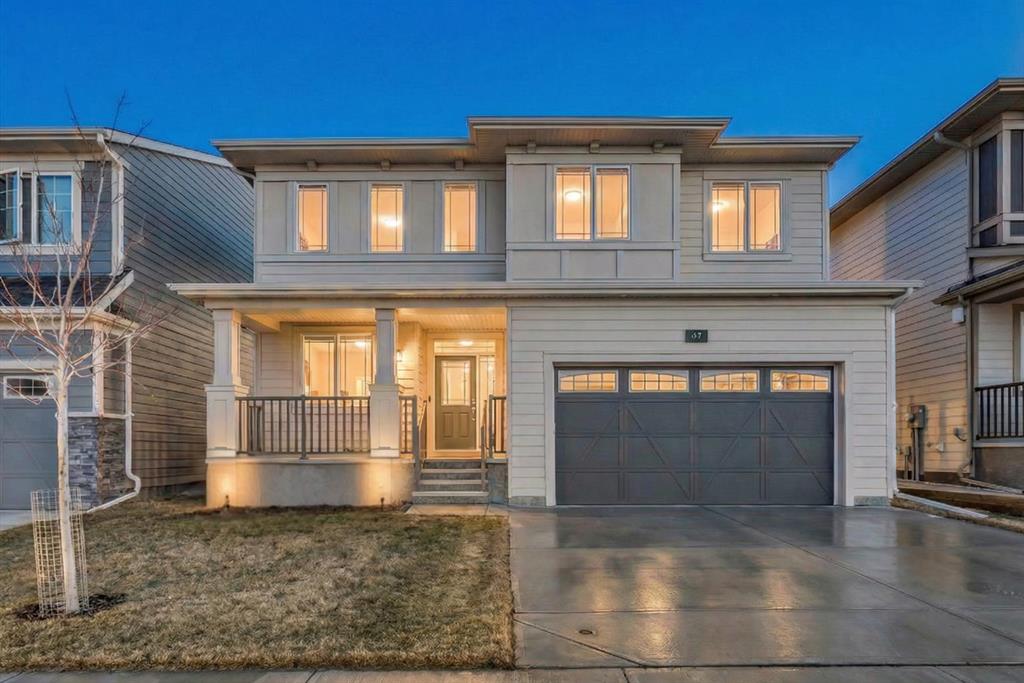47 Yorkville Road SW, Calgary || $865,000
Has your family outgrown starter-home living? And are you ready for space, light, and long-term comfort, this home will deliver. The Smythe model by Mattamy Homes features over 2,500 sq ft above grade, soaring 9-foot ceilings on both levels, and a sun-filled south-facing backyard, this is a true step-up home designed for busy family life. The main floor is built for connection and function. A bright, open-concept layout brings the kitchen, dining, and living spaces together—perfect for daily life and large gatherings alike. The kitchen anchors the home with full-height cabinetry, elegant granite countertops, a large centre island, walk-in pantry, and gas line rough-in, making it as practical as it is welcoming. Large windows frame backyard views while flooding the space with natural light, and the gas fireplace adds warmth and comfort to family evenings. A dedicated main-floor office provides a quiet workspace or homework zone, while the mudroom with direct access to the double attached garage keeps backpacks, sports gear, and daily clutter organized and out of sight. Upstairs is where this home truly shines for a growing family. The primary suite feels like a private retreat, featuring his-and-hers walk-in closets and a luxurious five-piece ensuite with marble tile, deep soaker tub, and a custom frameless glass shower. Three additional generously sized bedrooms, a large bonus room, and a five-piece main bath with dual vanities ensure everyone has space to spread out—no compromises required. Thoughtful upgrades throughout—including high-end vinyl plank flooring, plush carpet, granite surfaces, knock-down ceilings, upgraded baseboards, doors, and fixtures—reflect quality and care in every detail. The home is also future-ready, with EV charger conduit, solar conduit to the attic, and a 3-piece basement rough-in for easy expansion as your family’s needs evolve. This is the kind of home families move into—and stay in. With space to grow, room to gather, and thoughtful design that supports both today and tomorrow, this property offers the perfect balance of comfort, functionality, and forward-thinking design. 2023 built with new home warranty remaining. Schedule your private tour and experience how effortlessly this home fits real family living.
Listing Brokerage: 2% Realty









