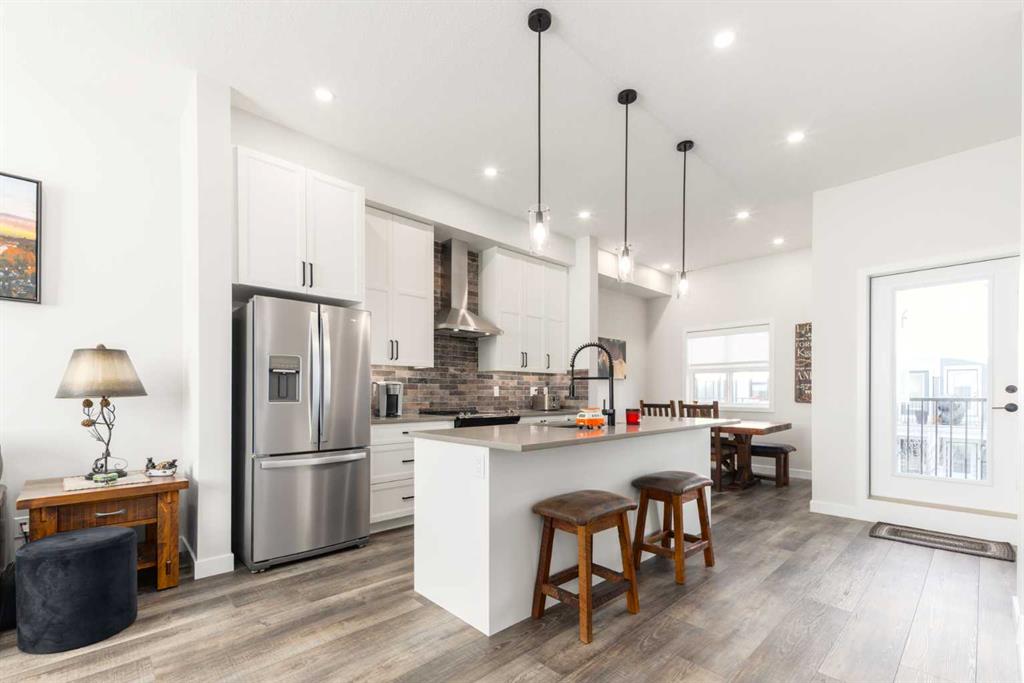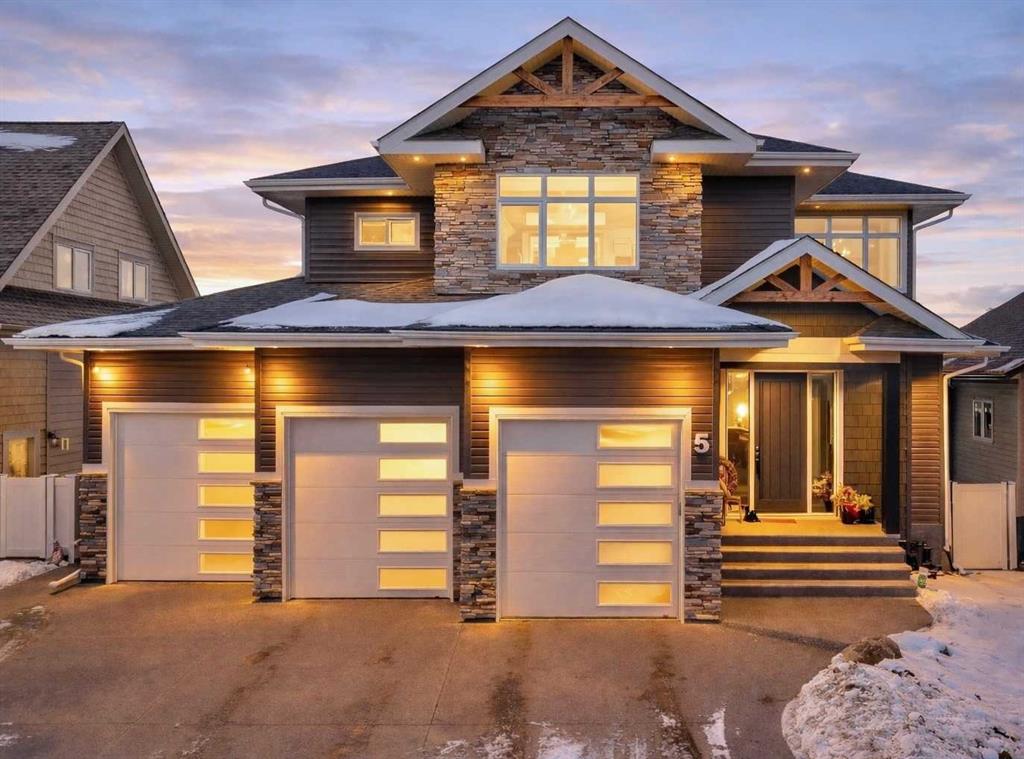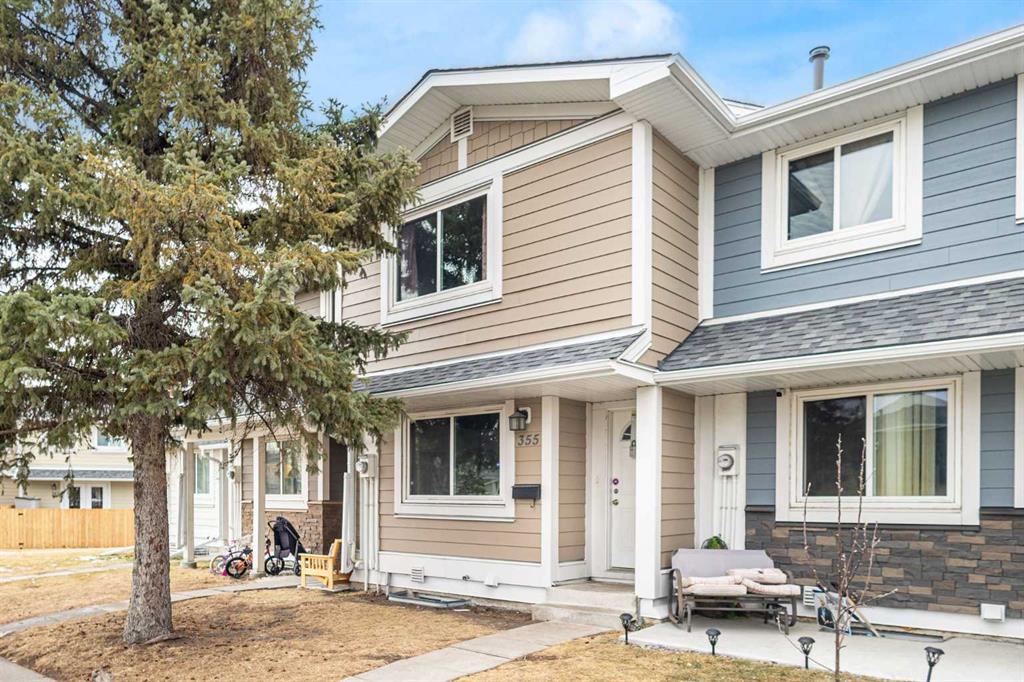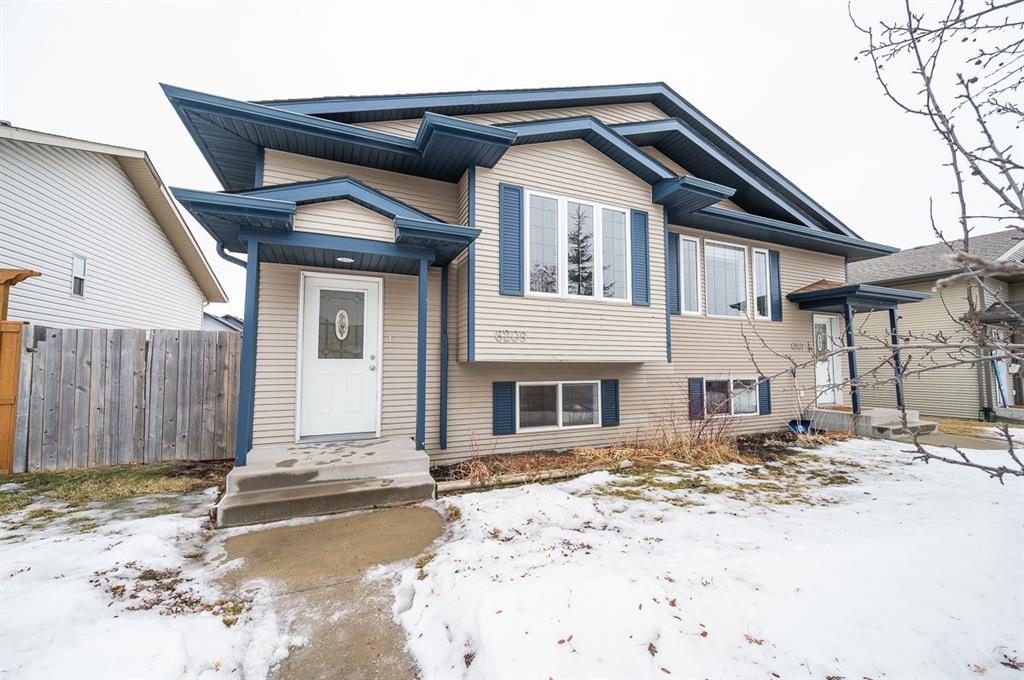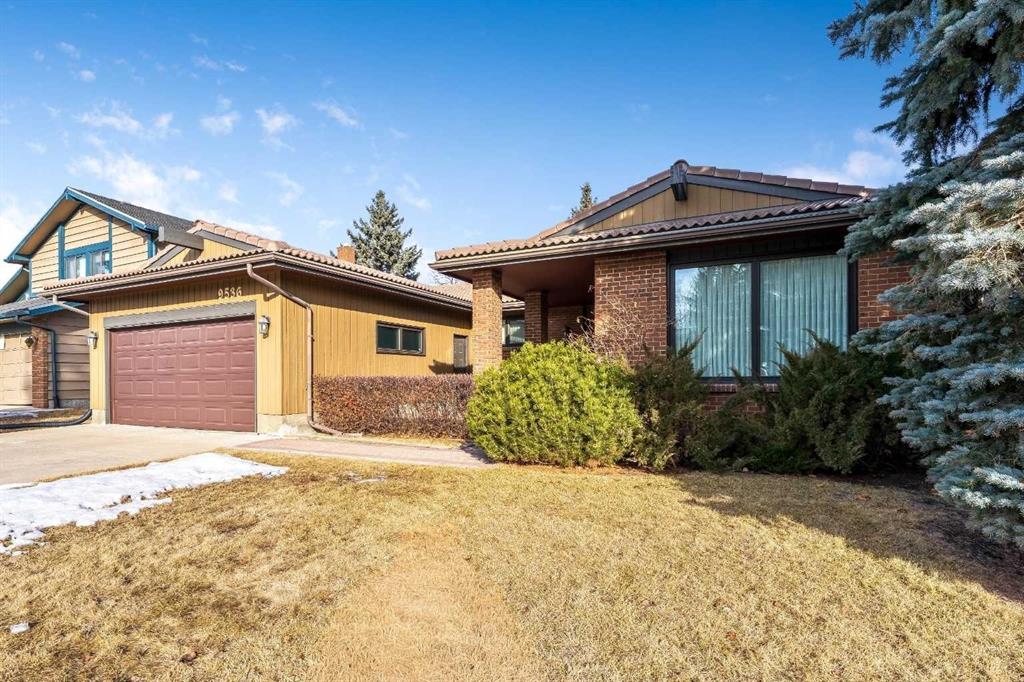9536 Oakmount Drive SW, Calgary || $827,000
Welcome to Oakridge Estates—an established, family-friendly community—and this well-located corner-lot bungalow with charming curb appeal. Exceptionally maintained and thoughtfully cared for, this is a home that feels comfortable and welcoming from the moment you arrive. Situated just two doors from Anne Arnold Off-Leash Park, the location is hard to beat! With quick access to parks, schools, and green space, it suits families, pet owners, and anyone who values an active, outdoor-connected lifestyle. Whether you’re putting down roots or investing wisely, this Oakridge Estates gem offers lasting appeal. The home provides over 2,300 sq. ft. of developed living space, with four bedrooms and three bathrooms. Inside, the spacious sunken living room is filled with natural light from a large picture window. The formal dining area connects seamlessly with both the living room and kitchen, making it well suited for family gatherings and entertaining. The kitchen offers generous counter space for everyday cooking and hosting, while the adjacent family room features a classic brick fireplace that adds warmth and character. The main level includes three comfortable bedrooms, a full 4-piece bathroom, and a private 3-piece ensuite. The fully developed lower level expands the living space further, featuring a cozy family room with a wood-burning stove with chimney venting, set within a classic brick fireplace surround. This level also includes a large flex room, a bar area, a fourth bedroom (window does not meet legal egress requirements), a 4-piece bathroom, as well as a large storage room and workshop. The backyard is a private retreat, offering both a spacious raised deck and a lower interlock paver patio, surrounded by mature trees that provide a sense of privacy and a pleasant outdoor setting for entertaining or quiet evenings at home. **Noteworthy upgrades include clay tile shingles with an estimated 100-year lifespan, air conditioning, new triple pane windows throughout, glass deck railing, water softener, and a high-efficiency furnace that has been serviced annually and recently had the motor replaced. Located minutes from Louis Riel School, home to the GATE and Science programs, as well as South Glenmore Park, Glenmore Landing, Rocky View Hospital, and the Stoney Trail ring road, this property combines a peaceful residential setting with everyday convenience. Offering executive bungalow living in one of Calgary’s most established neighbourhoods, this is a rare opportunity to own in Oakridge Estates.
Listing Brokerage: Real Estate Professionals Inc.









