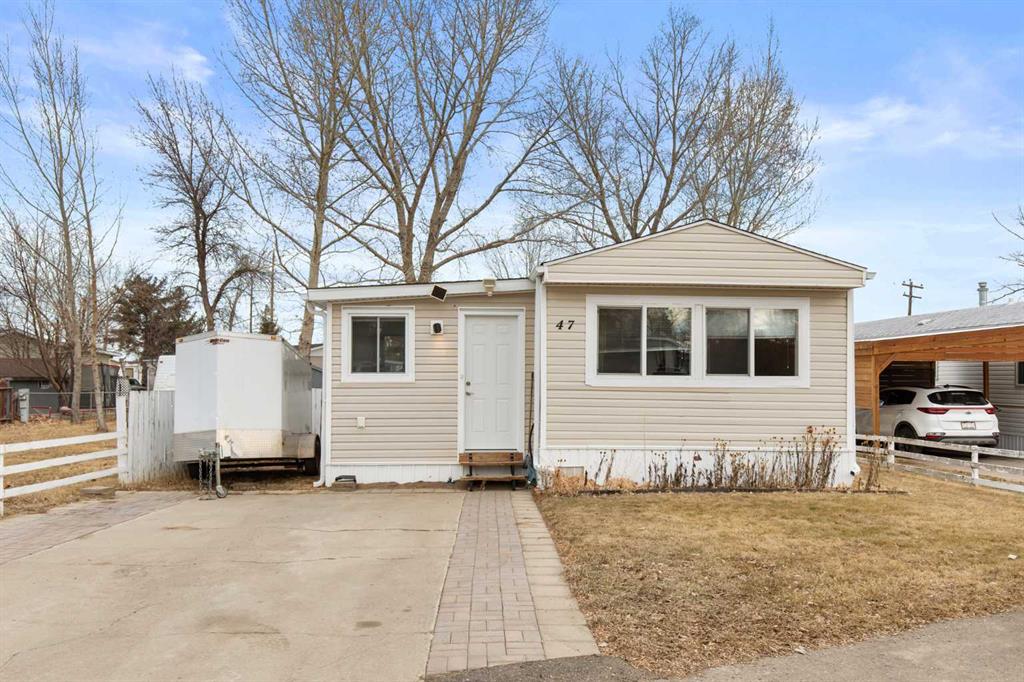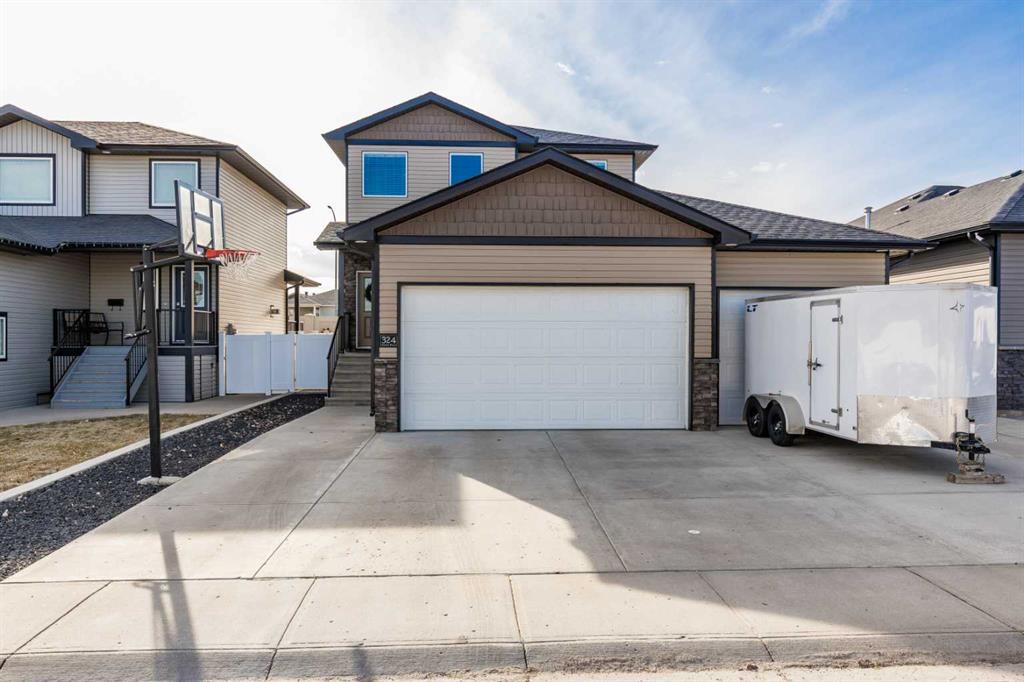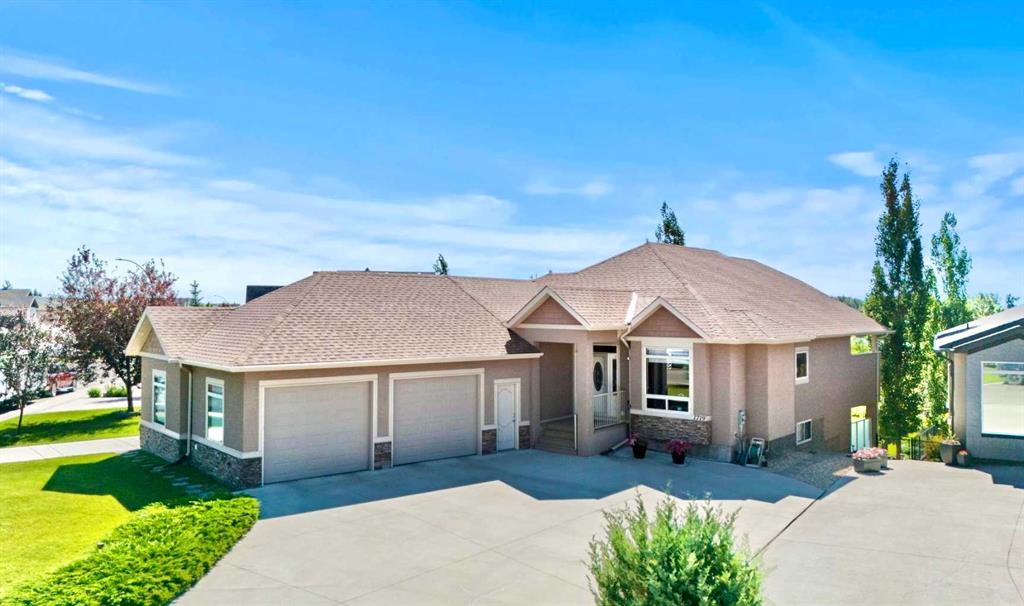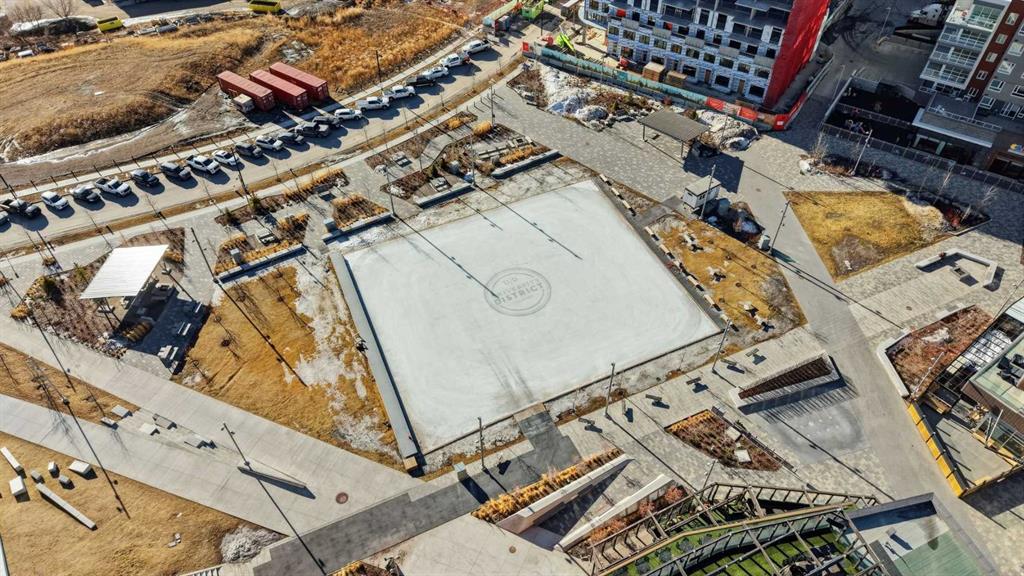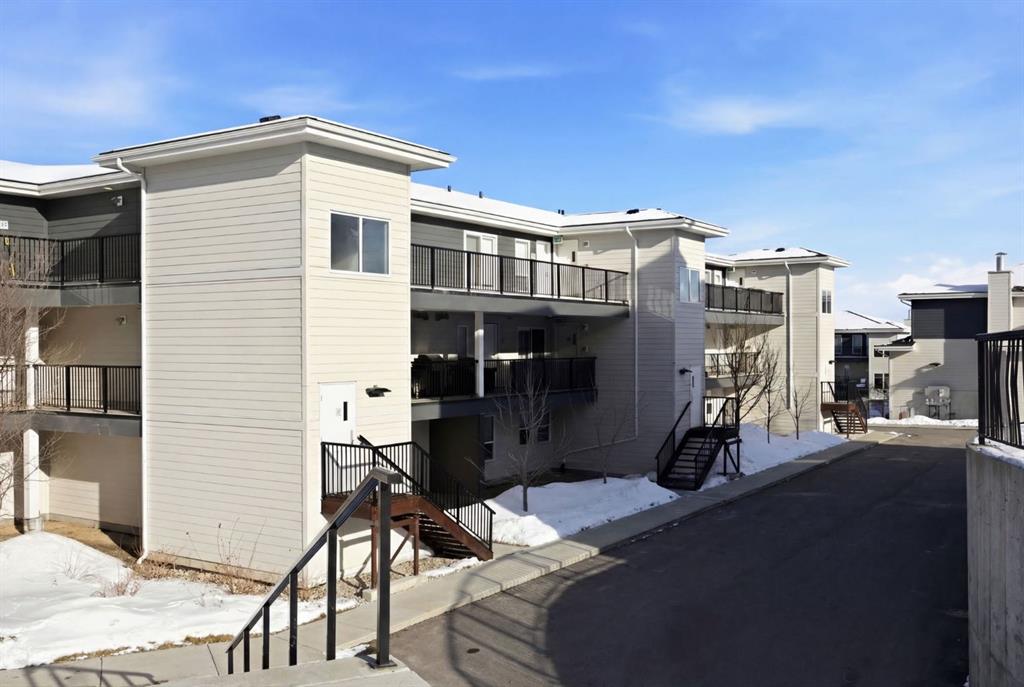1719 High Park Boulevard NW, High River || $885,000
Luxurious small-town living! Ideally located where the prairies meet the mountains in High River, this stunning executive walkout bungalow backs directly onto Highwood Lake — a beautiful, naturalized setting with pathways & expansive green space. This exceptional lot was specifically chosen by custom home builder Allan Campbell for his personal residence. Plans changed, & the current owners have been the only ones to call this incredible property home. It’s easy to see why this location was selected, offering a serene & peaceful environment with convenient access to shops, High River’s charming downtown, amenities, entertainment, restaurants, & recreation. Enjoy the nearby Spray Park, George Lane Park & Highwood Golf Course. South Calgary is 30 mins & Okotoks (Costco) a quick 20 min drive. Situated on a massive reverse pie lot, this property offers stunning outdoor spaces & abundant parking including an oversized 862 sqft insulated garage with walk-up basement access, gas rough-in for a heater & plenty of room for tools & toys. The driveway holds 3+ vehicles, while the side RV driveway allows for winter storage with 130-amp power & roughed-in dumping station. The entire lot is meticulously landscaped with mature trees, perennials, irrigation system, solar water fountain, & a brand-new west-side fence — truly a gardener’s dream. Enjoy two exceptional outdoor living spaces: a lower-level patio with privacy screens & hot tub rough-in, & a full-width covered upper balcony with BBQ gas hookup, accessible from both the dining room & the primary bedroom. Both spaces are perfect for taking in the views & watching the ducks on the pond. Inside, the home features 9’ & vaulted ceilings on the main level, 9’ basement ceilings, granite counters throughout, in-floor heating in the primary bathroom & basement, built-in interior/exterior speakers, power shades, soft-close hardware, & endless storage throughout. Flooded with natural light, the traditional layout is both functional & welcoming for a variety of lifestyles. The main floor offers a beautiful primary suite with walk-in closet & 5-piece ensuite, an ideal laundry/mudroom, a 2nd bedroom (also perfect as a den or office), & a convenient half bath. The kitchen is outstanding! It features a large island, oversized cabinetry, updated vinyl flooring, & a stainless appliance package including a newer Frigidaire induction stove & refrigerator. The walkout level is designed for entertaining, showcasing a massive recreation room, built-in media center, wet bar, games area, two large bedrooms, & a full bathroom. RECENT UPGRADES - Central A/C, R-50 attic insulation over both the house & garage, a composite front deck, healthy climate furnace filter, updated humidifier, fibre optic cable, Larson storm door, new hot water tank (2025), lighting, & more! Ask your Realtor for a complete list of upgrades & features. Do not miss this rare opportunity to own a serene, scenic, & turn-key property in one of High River’s most desirable areas.
Listing Brokerage: REMAX Innovations









