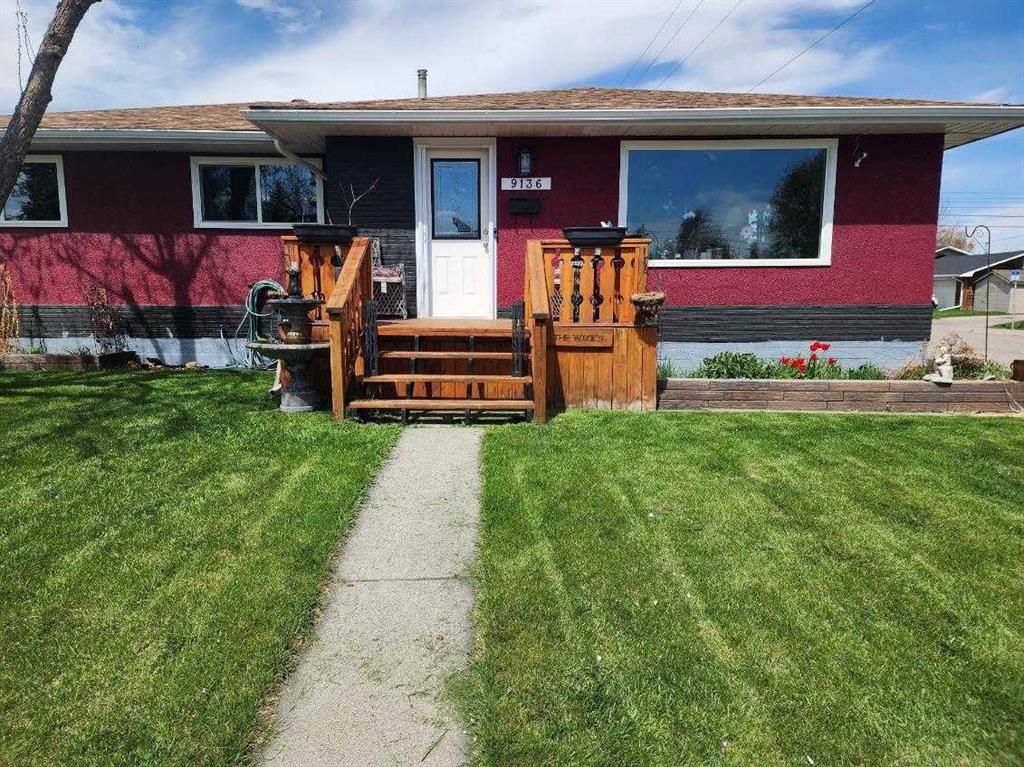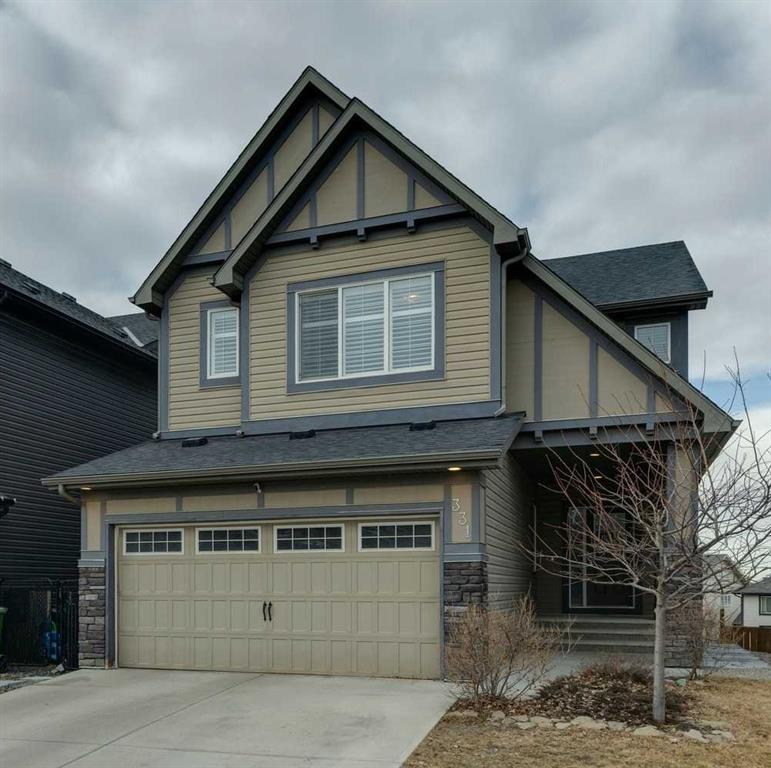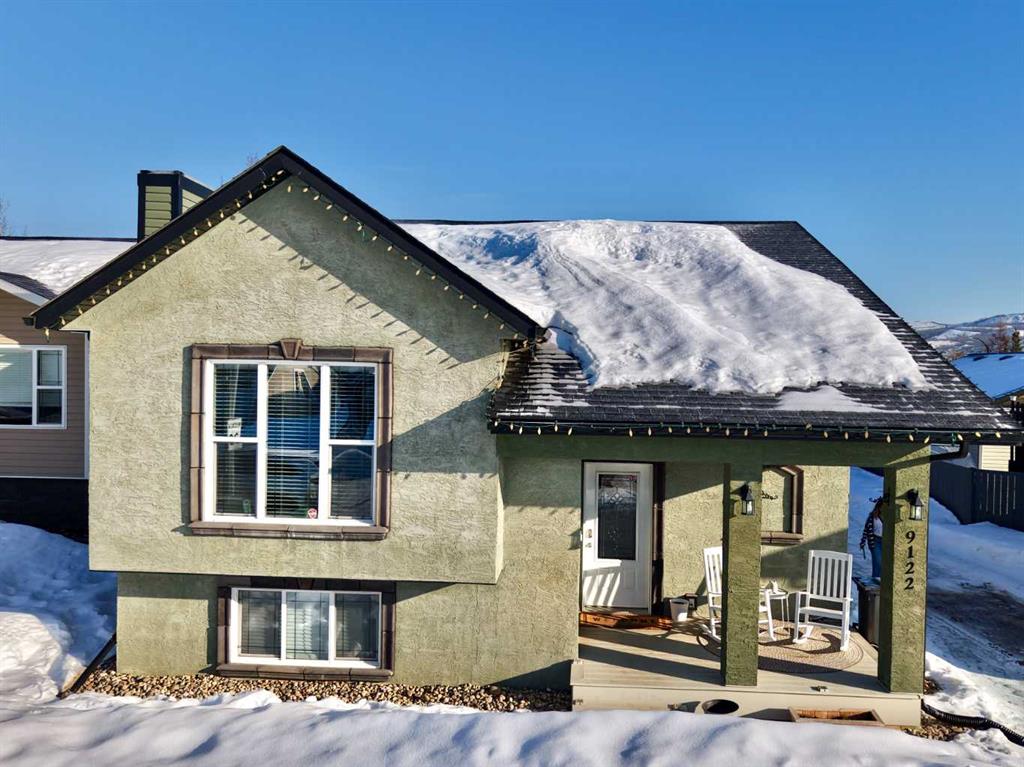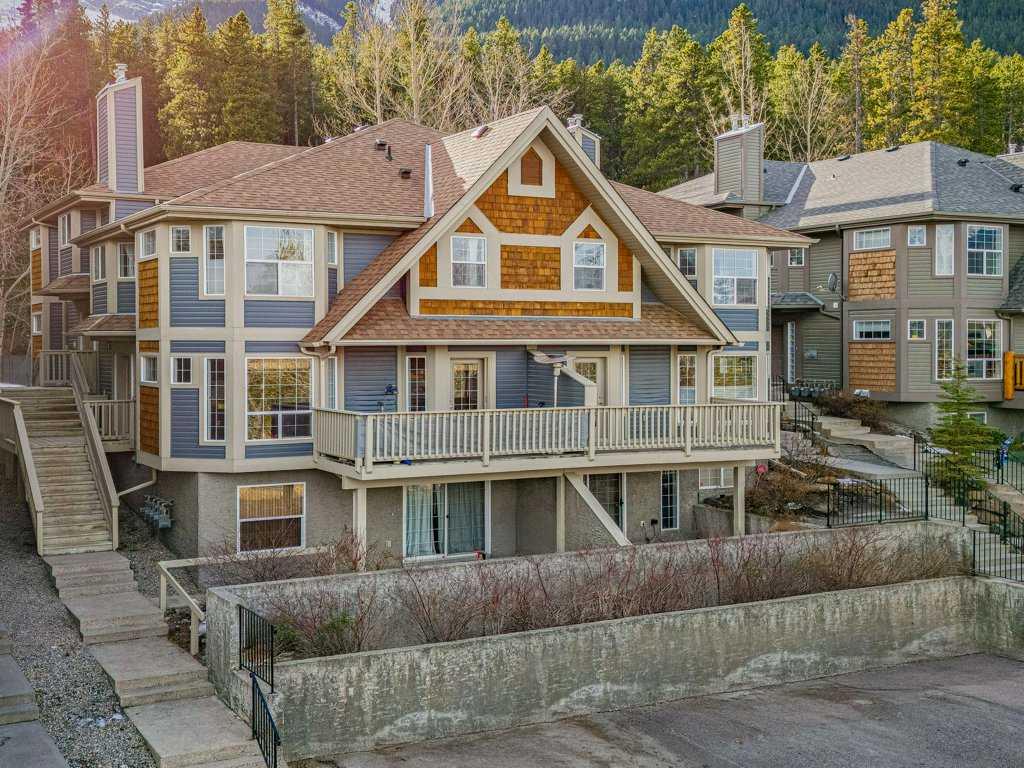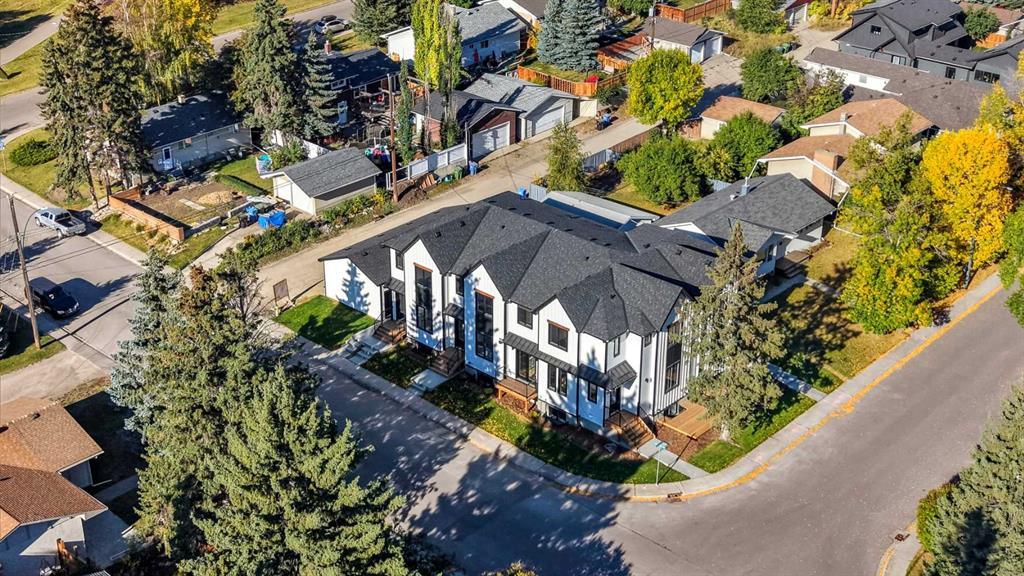331 Hillcrest Heights SW, Airdrie || $899,900
If you are looking to be on the south end of Airdrie in a home that checks every box—4 bedrooms up, a triple tandem garage, and a walkout backing onto a green space—we have got you covered! Welcome to 331 Hillcrest Heights, a bright and beautiful \"Built Green\" home by Excel Homes. As you come in the front door, you’re going to notice there’s a pile of windows in this place, flooding the main floor with light. These are upgraded triple-pane windows throughout , and they’ve been outfitted with high-end California shutters, which is a really, really nice touch. The kitchen sits right in the centre of the home and it is wide open, featuring a massive island, a beautiful stainless hood fan, and upgraded appliances. What’s cool about this layout is just off to the side is where the big walk-in pantry is hidden, providing tons of storage, and as you get to it, there’s actually a dedicated homework station there too. The rest of the main floor features a large, open family room with a nice gas fireplace and mantel, plus a great dining space that leads out to your upper deck, which comes ready with a gas hookup for your BBQ. Heading up the stairs, what’s really cool about this plan is that the spacious bonus room is actually in the middle of the upper floor. That means the primary suite is separated from the other bedrooms for added privacy. And yes, this one has four bedrooms up, and they are all a great size. A major bonus is that one of the secondary bedrooms actually has its own ensuite—so we’ve got two ensuites on the top floor alone! If you have a teenager wanting their own space or maybe a nanny living with you, it’s a really, really cool feature to have. The garage is equally impressive; it is a double car garage with a tandem den that can be used for a 3rd small car , featuring a mezzanine for extra storage and a 240v plug for a heater. Now, the basement. It is a walkout basement featuring a fully certified, soundproofed legal suite with its own entrance, walkway, and even its own mailbox. This suite is completely self-contained with a full kitchen and separate heating source , currently generating $1,450 a month with utilities included. The walkout leads to a beautiful backyard and green space where they’ve spent a bunch of money on a stamped concrete pad with a fire pit , plus there is a hot tub plug conveniently located by the door. Hillcrest is a quiet neighbourhood and a pet-friendly community , located within walking distance to a dog park and the Northcott Prairie K-9 school. It is super convenient for commuters, as you are only a 3-minute drive to the new 40th Ave exit for an easy drive to downtown , and just 10 minutes from CrossIron Mills and Costco. You are also just walking distance from the Coopers Town Promenade for all your shopping and dining needs. Come and see 331 Hillcrest Heights! For more information, photos, and guided 360 tour, click the links below.
Listing Brokerage: eXp Realty









