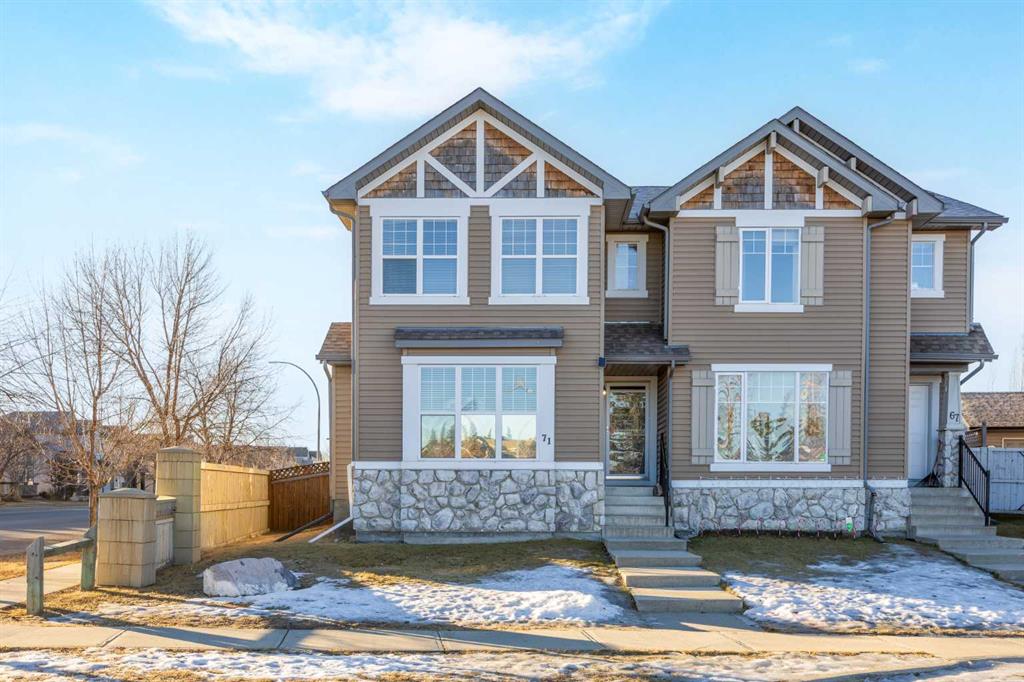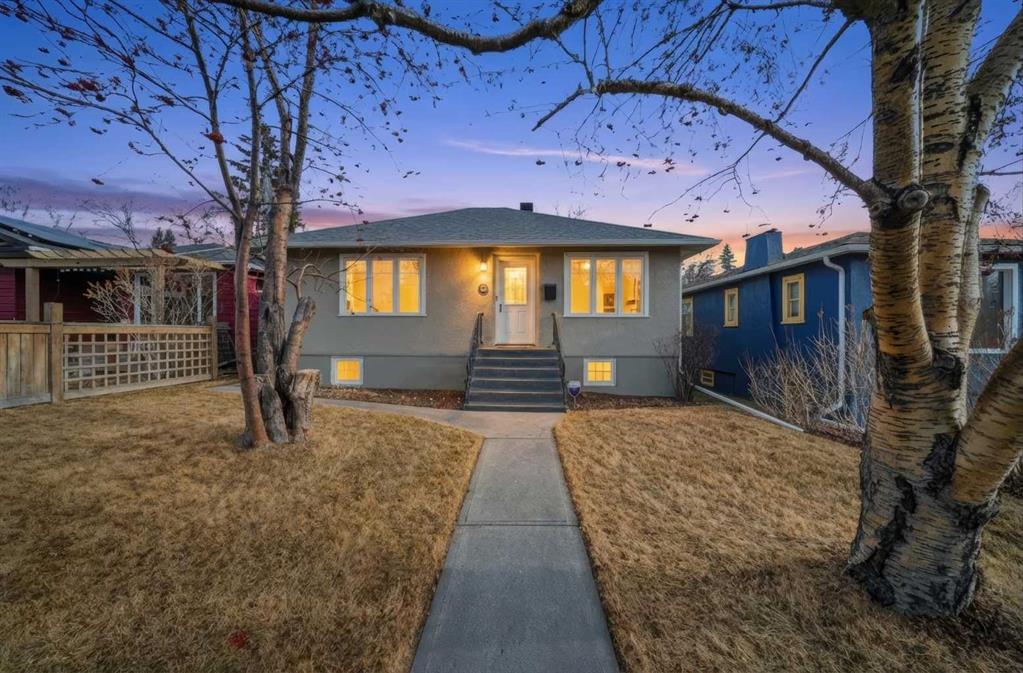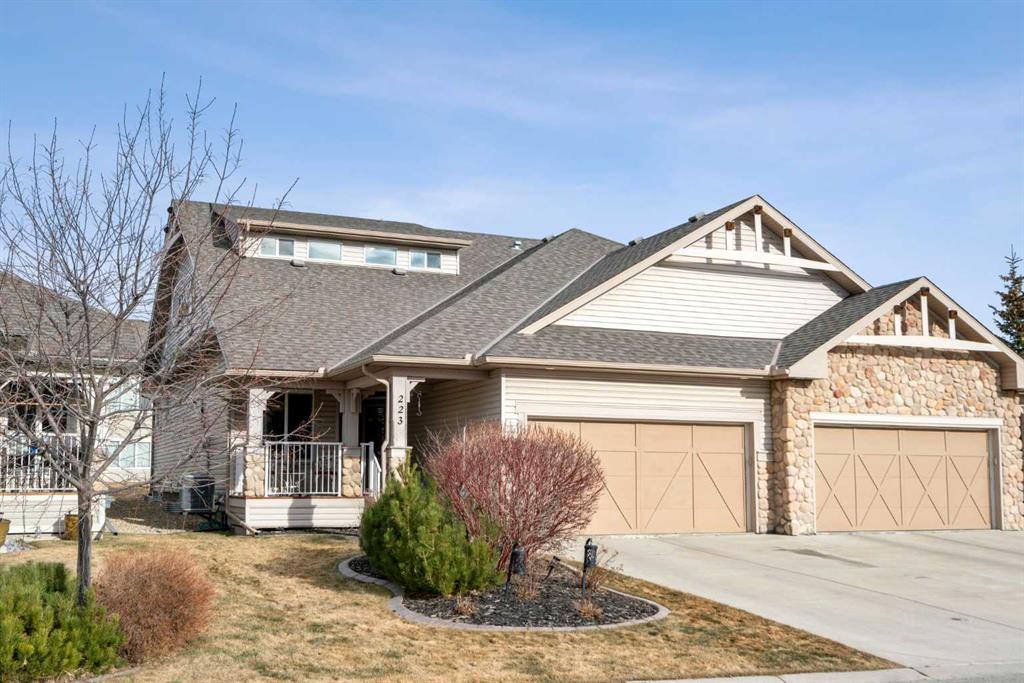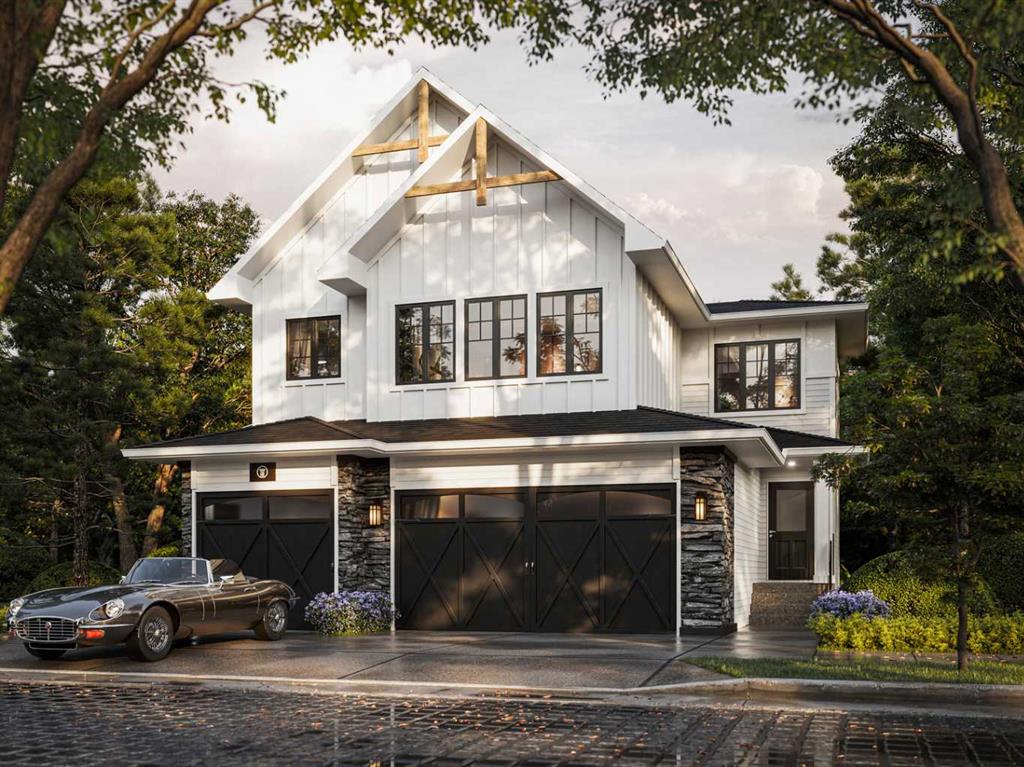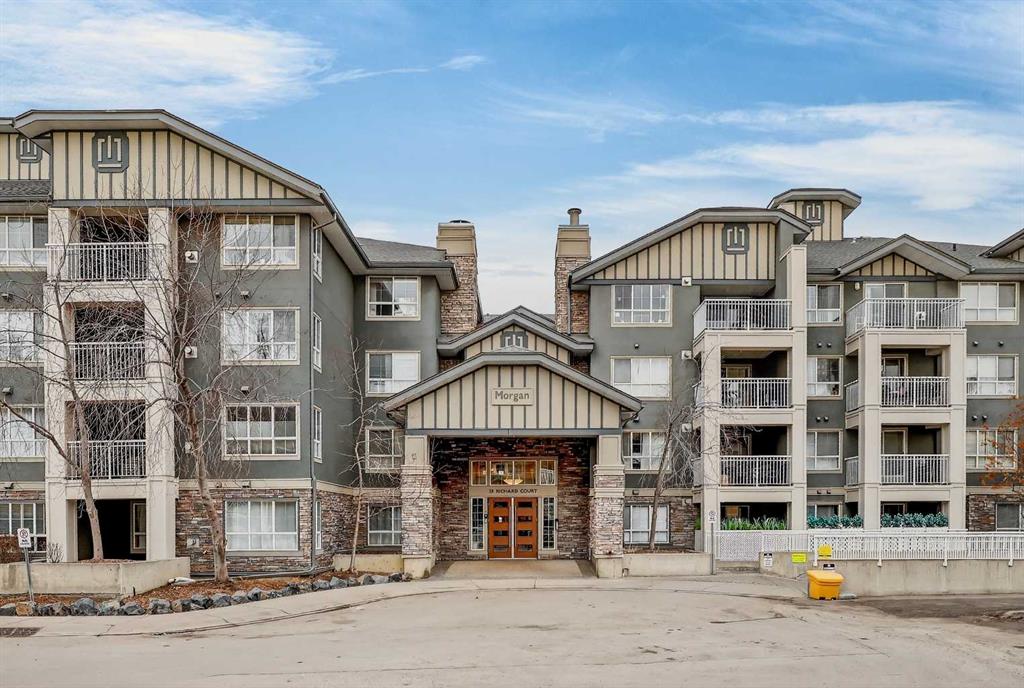3020 14 Street SW, Calgary || $699,900
Modern luxury meets old world charm in this beautifully re-done 1949 character home. Situated on a LARGE 40’ x 119’ LOT, this UPPER MOUNT ROYAL BUNGALOW is perfectly located in the heart of inner-city Calgary. OWNER OCCUPIED and lovingly cherished, this home has been tastefully updated over the years. Many of the ORIGINAL CHARACTER FEATURES remain, making this a charming space full of history. The smartly laid out floor plan includes a total of 902 square feet above grade and a FULLY DEVELOPED BASEMENT, including 3 BEDROOMS AND 2 FULL BATHROOMS. Perfect for a professional couple or small family! Upon entering, you\'ll find original oak hardwood flooring, professionally refinished in a dark wood tone, a light and bright living and dining area upgraded with colour drenched walls and modern lighting. The kitchen has been transformed to modern standards with beautiful shaker cabinetry, granite countertops, and a stainless steel appliance package including a new dishwasher. Proceed through classic arched doorways to the bathroom, updated with a marble countertop and refinished wood vanity, plus dual sinks. Completing the main floor are two generously sized bedrooms. The basement, completed in 2013 with permits, features a large recreation space - full of light from four windows. There is a third bedroom and a full bathroom - a great guest space. Heading outside into the landscaped yard, you\'ll find a large lawn, perfect for the kids or pets to play. Completing the yard is the sturdy storage shed, single garage, plus a two car parking pad - plenty of off-street parking for visitors! Upgrades include: newer roof approximately 2018, furnace 2021, hot water tank 2021, A/C 2021, dryer 2025, Hunter Douglas blinds 2021, and interior paint. With a park and library right across the street, easy access into the heart of downtown via 14th street, and situated in the William Reid School catchment zone - this is an excellent purchase at only $699,900! Tired of builder basic homes? Own a piece of history in this adorable, craftsman-made, classic bungalow!
Listing Brokerage: Century 21 Bamber Realty LTD.









