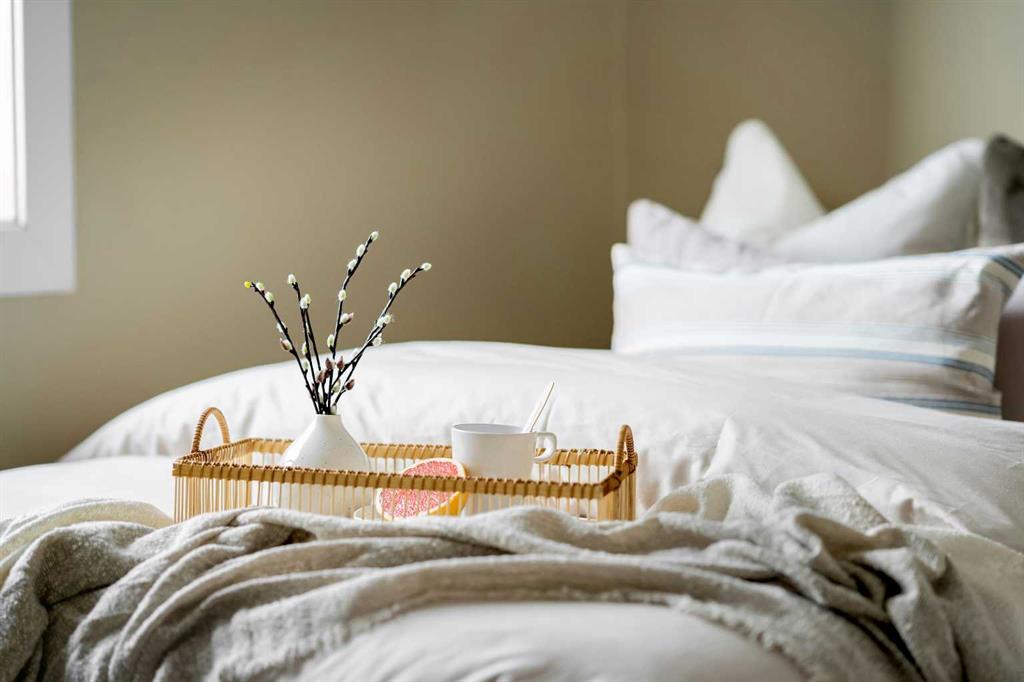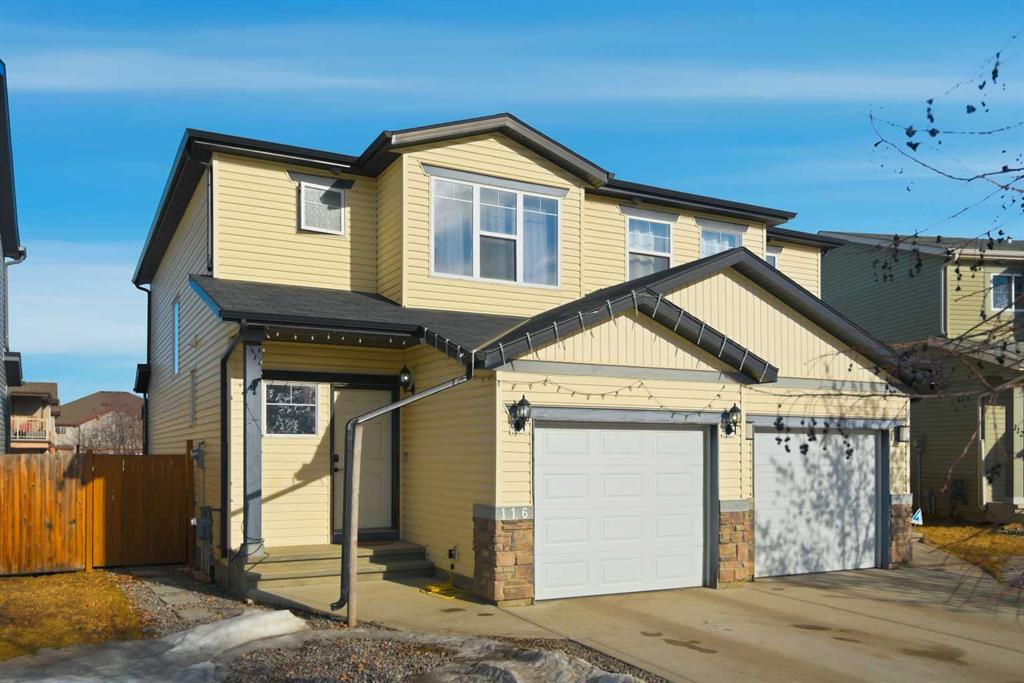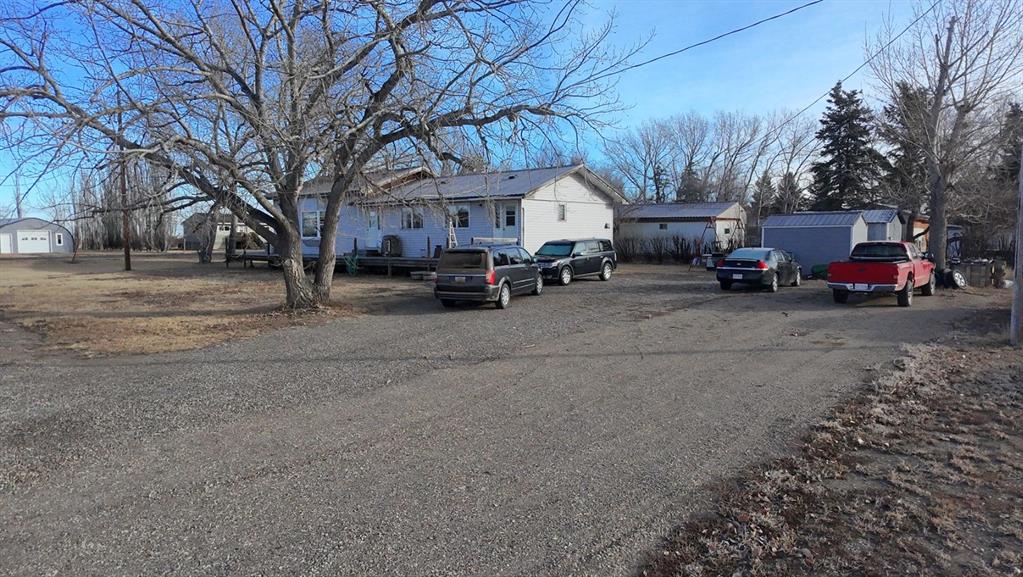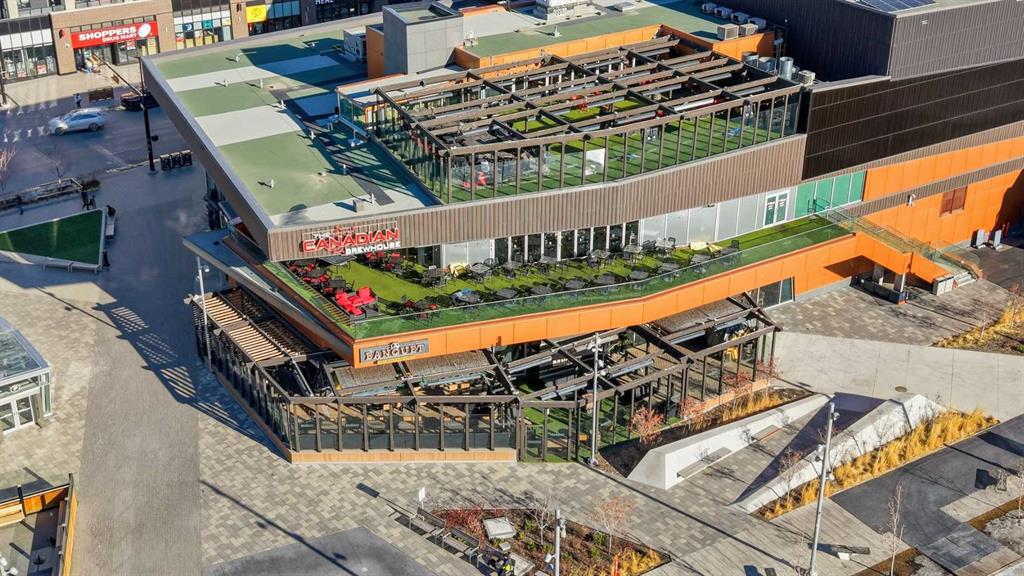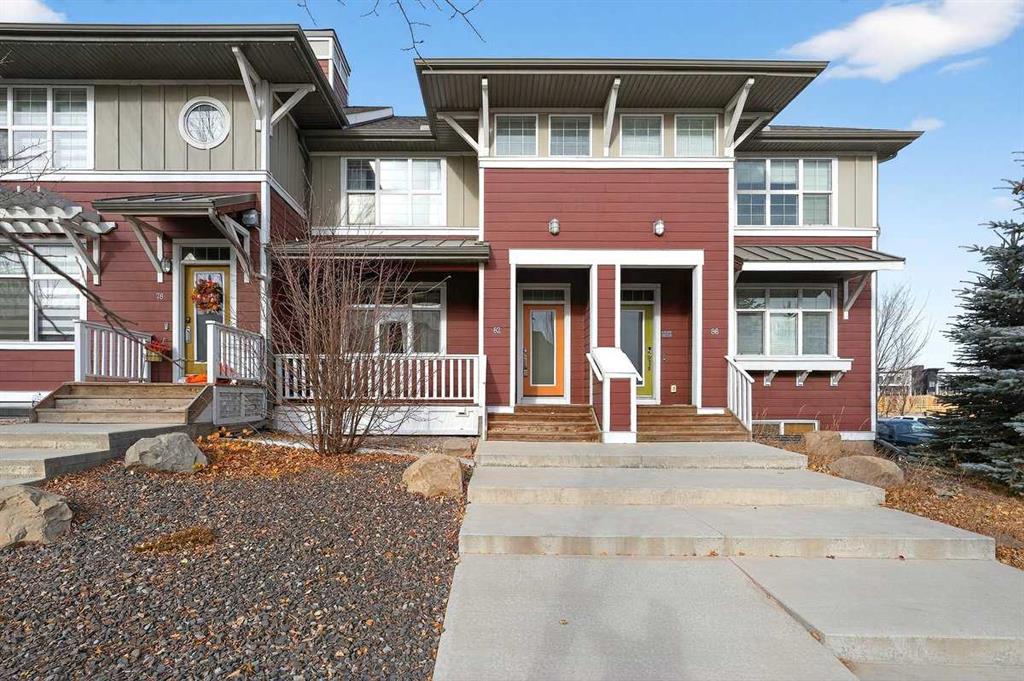82 Mahogany Drive SE, Calgary || $525,000
Welcome to this beautiful NO-CONDO-FEE townhome in the highly sought-after lake community of Mahogany, offering year-round access to the beach, clubhouse, and an array of outdoor amenities. This immaculate home combines comfort, functionality, and style, with a thoughtfully designed floor plan that takes full advantage of the abundant natural light streaming through the large windows.
The main floor boasts 9-foot ceilings and an inviting open-concept layout that seamlessly connects the living, dining, and kitchen areas—perfect for both relaxing and entertaining. The kitchen is well-appointed with granite countertops, stainless steel appliances, and ample cabinetry, complemented by a blend of laminate and tile flooring that adds both warmth and durability.
Upstairs, you’ll find two spacious primary bedrooms, each offering a walk-in closet and private ensuite for ultimate convenience and privacy. One of the bedrooms also includes a versatile den area, ideal for a home office or cozy reading nook.
The unfinished basement provides plenty of potential for future development—whether you envision a recreation room, home gym, or extra storage space. Outside, enjoy a low-maintenance yard, a welcoming front porch, and a private backyard complete with a cement patio and gas grill hookup, perfect for summer barbecues and relaxing evenings. A detached double garage offers secure parking and additional storage.
Recent upgrades include brand-new carpet (2025), a new hot water tank (2025), and a newer oven (2023), making this home truly move-in ready.
With its excellent layout, modern finishes, and access to one of Calgary’s most desirable lake communities, this Mahogany townhome is a perfect blend of lifestyle and value.
Listing Brokerage: CIR Realty









