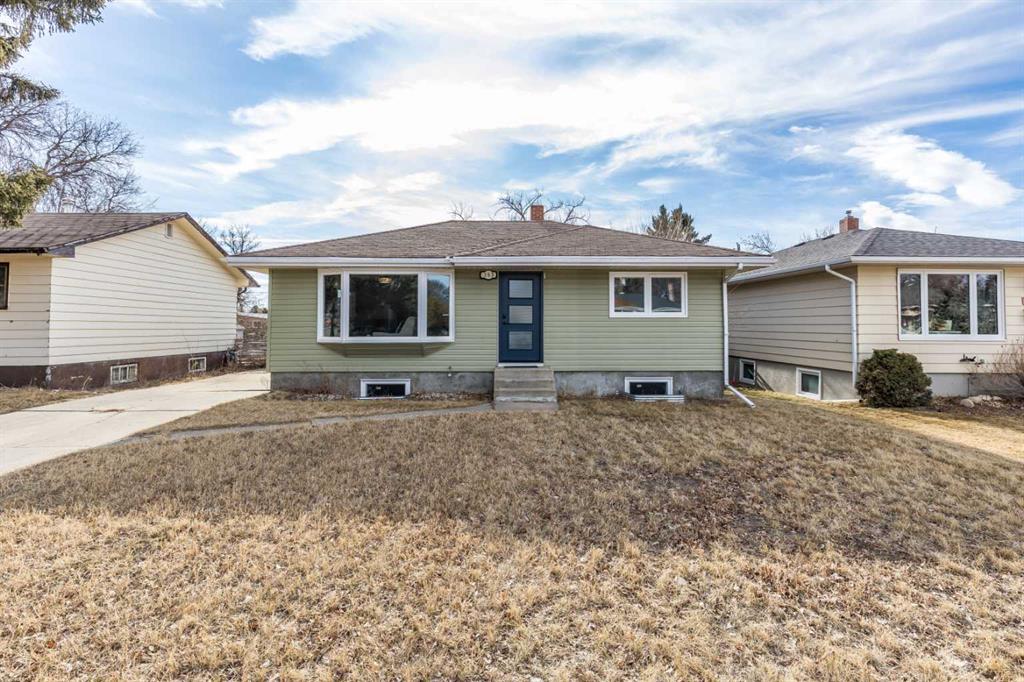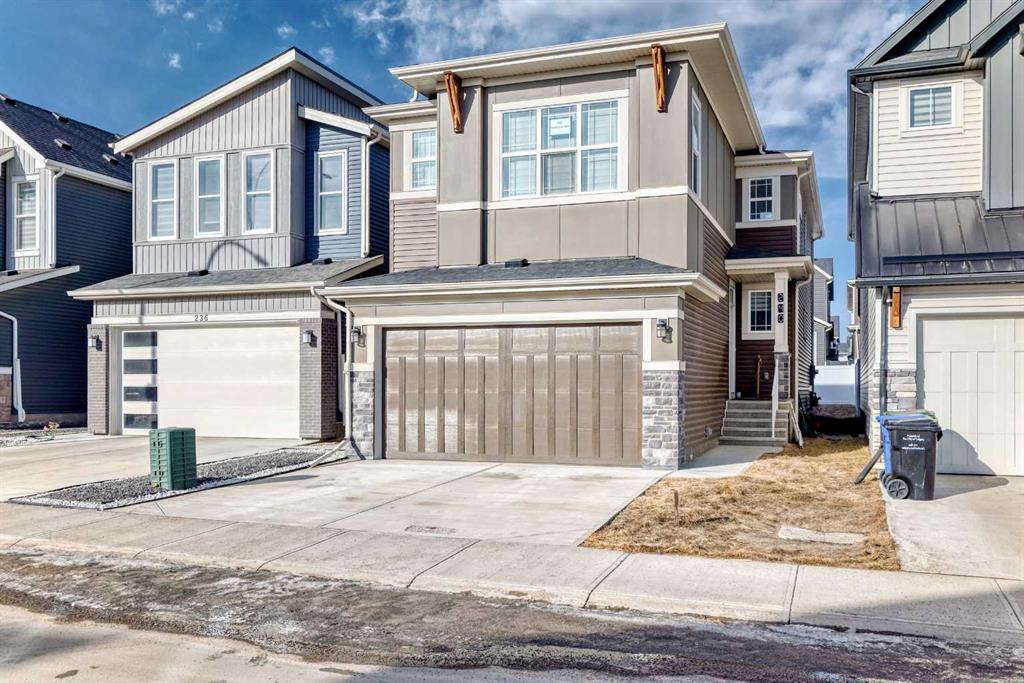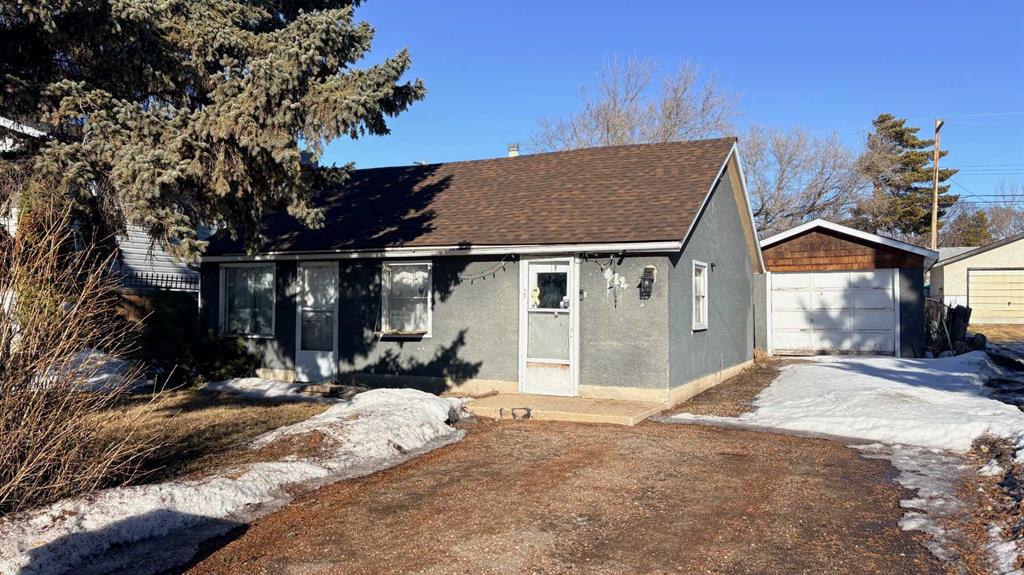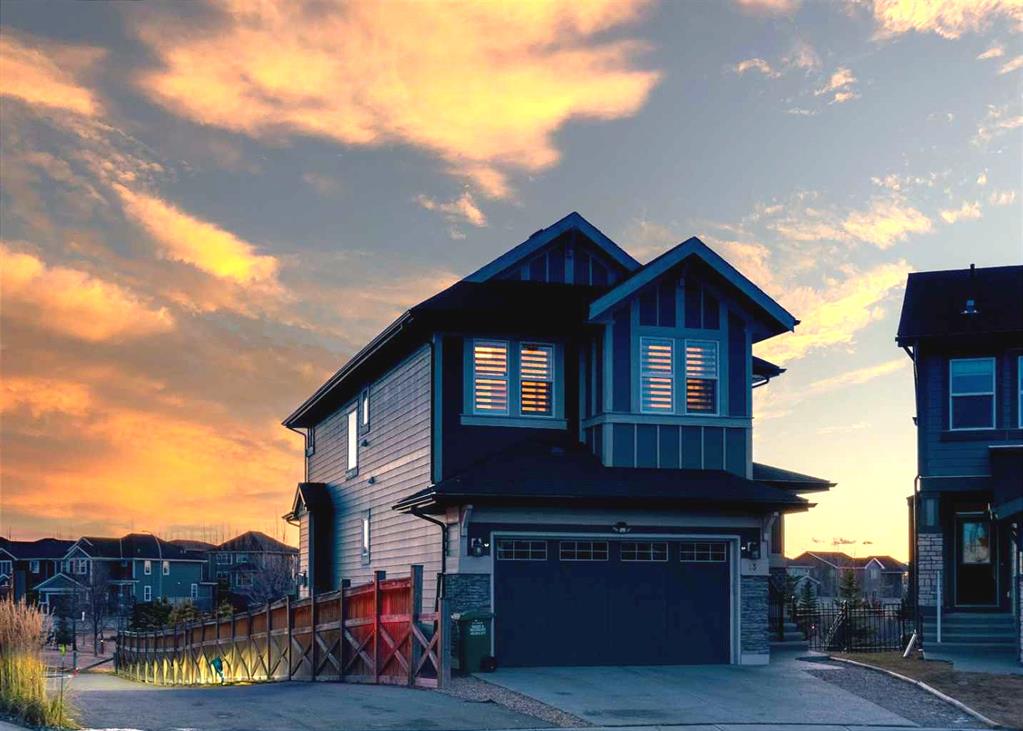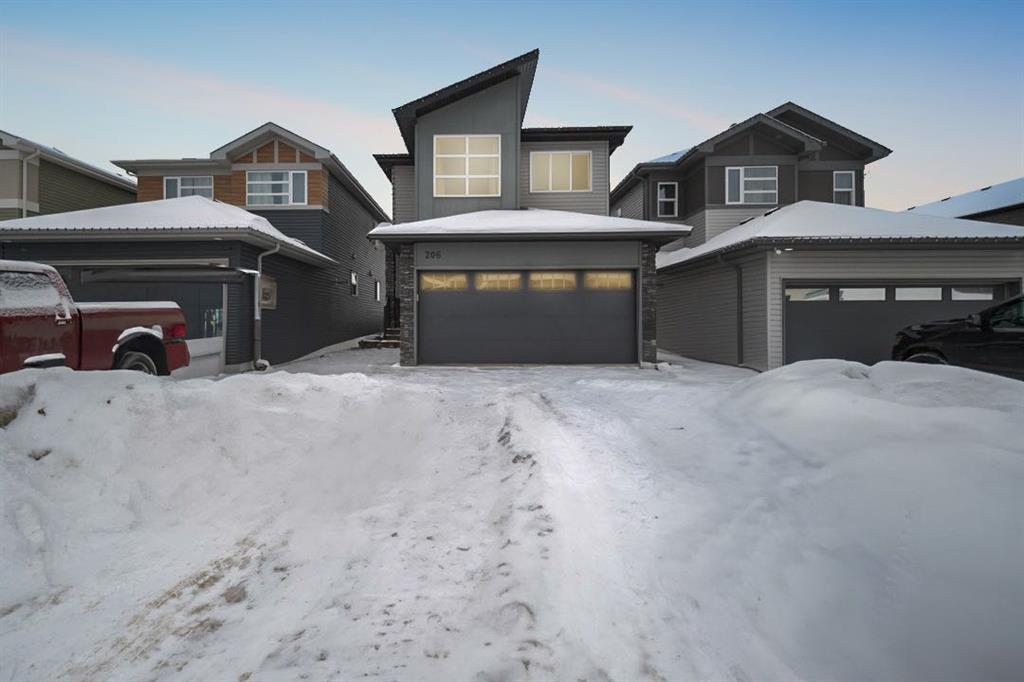53 Sundown Grove , Cochrane || $949,900
*Watch the video* Open House: February 14th & 15th: 2:30 - 4:30pm. Dreams come true! This one will take your breath away. Welcome to this hidden gem in the heart of Sunset Ridge — a beautifully upgraded and lovingly maintained luxury home backing onto a serene pond and walking paths, with breathtaking MOUNTAIN VIEWS and a southwest backyard. Situated on a massive 6802 SQ FT PIE-SHAPED LOT, this stunning property offers above 3500 SQFT of finished space including a fully developed walkout basement.
4 Bedrooms | 3.5 Bathrooms | Finished WALKOUT Basement | Huge Lot | Stunning MOUNTAIN VIEWS | Backs - POND, WALKING TRAIL & PLAYGROUND | Southwest Backyard | Hardie Board Siding | 2 Minutes\' Walk - Ranchview School | Chef\'s Style Kitchen | Spa-Like Ensuite | Bonus Room | Work From Home Office| Central AC | Dual Newer Furnace | Newer Hot Water Tank | Oversized Driveway | Triple Pane Windows | Hunter Doughlas Blinds
As you enter, you\'re greeted by a spacious foyer with room for a bench, setting up the tone for the elegant design throughout. The bright & sunny living room features rich hardwood flooring and a cozy gas fireplace, perfect for those chilly winter nights. A statement chef\'s kitchen crafted for both everyday living & elevated entertaining featuring above the island gas cook top with a custom hood fan, all built in appliances with a newer Bosch dishwasher, pot lights, tons of drawers & cabinet space, floating shelfs adding to the stylish look, a classy and elegant backsplash, and a corner pantry with a glass door. Adjacent to the kitchen is the dining area. All the windows on the main level features towards the rear of the home capturing the stunning pond and mountain views all day long. The rear wide deck is a great spot for your morning coffee while you sit back & enjoy the serene views.
Upstairs, the central bonus room is perfect for movie nights or family gatherings. The southwest-facing primary bedroom is spacious and private, featuring mountain views and a luxurious ensuite with dual vanities, dual closets, a soaker tub, glass shower, and even a built-in dresser island. Two additional spacious bedrooms and a shared full bathroom are located on the opposite side of this level, along with a laundry room with extra storage.
The fully finished walkout basement offers incredible flexibility with a fourth bedroom, a modern bathroom with a tiled stand-up shower, a private office ,and a large rec room that could serve as a media room. Step outside to the huge backyard — ideal for kids, pets, and entertaining — complete with a cozy fire pit area. Additional features include central A/C, dual newer furnaces, a newer hot water tank, an oversized driveway, & triple-pane windows throughout. Conveniently located with just 20 minutes to Calgary, 30 minutes to Downtown, and only an hour from the mountains, this home truly offers the best of both worlds. This is your opportunity to own a stunning home with a modern spacious layout on an expansive lot with gorgeous views.
Listing Brokerage: Diamond Realty & Associates Ltd









