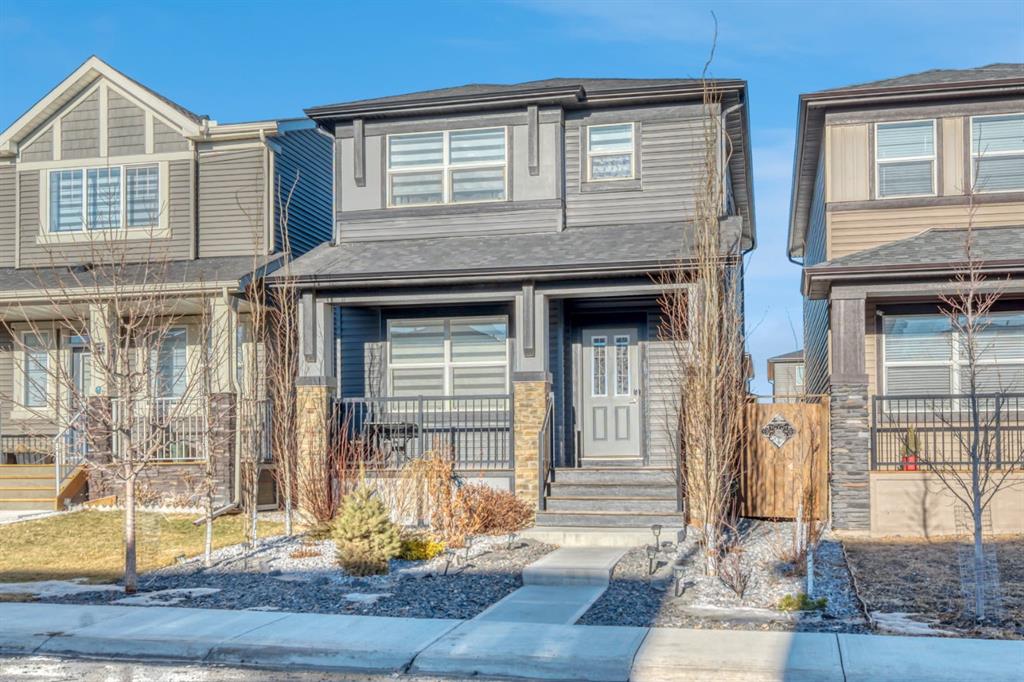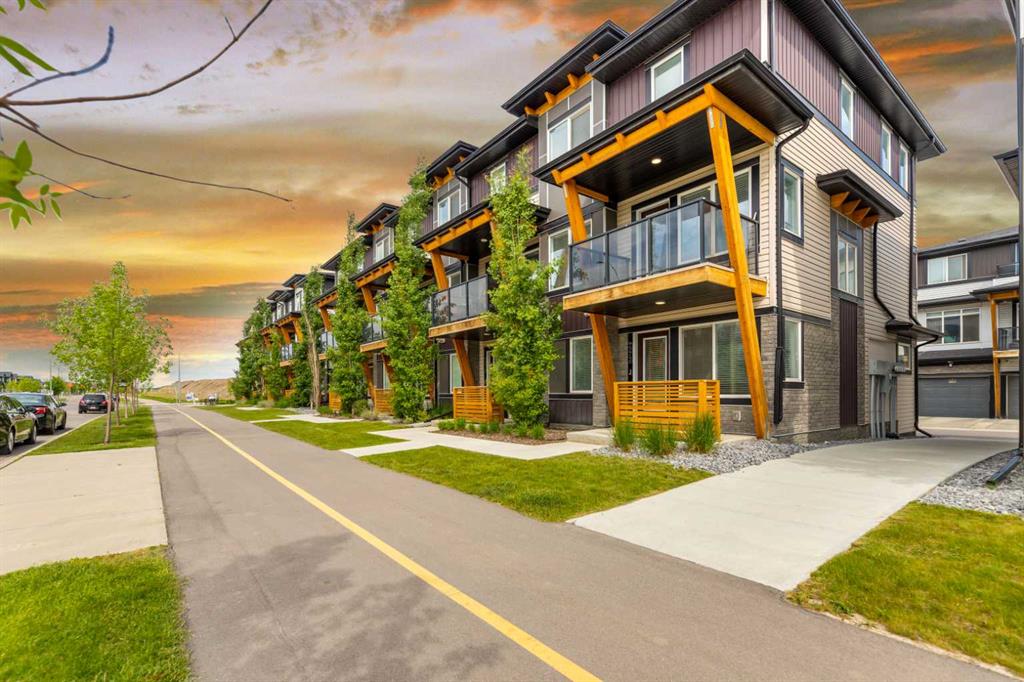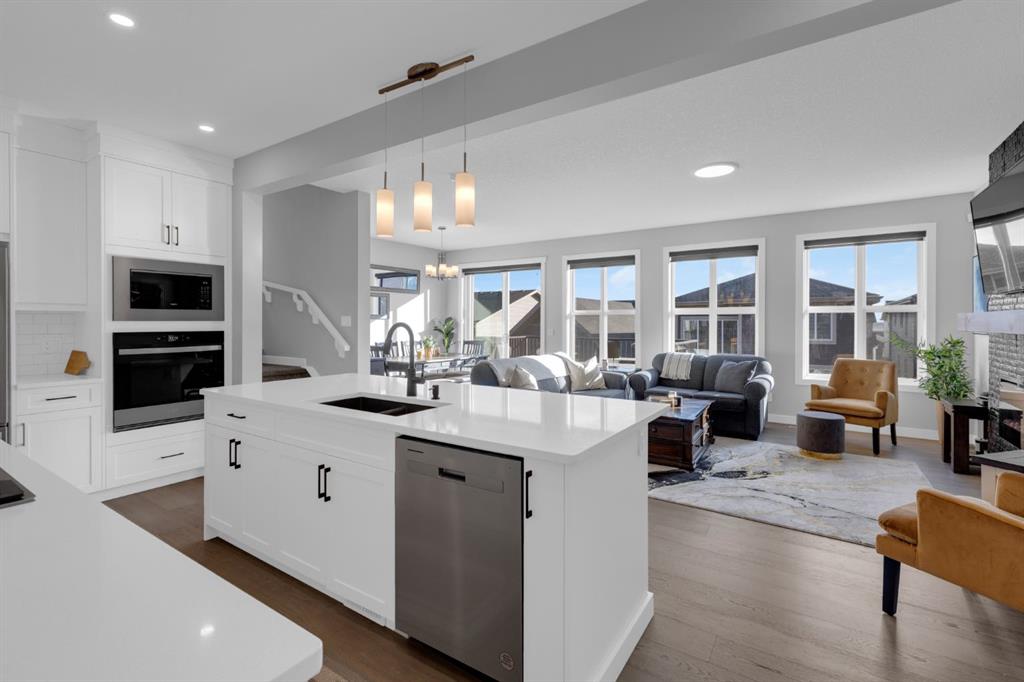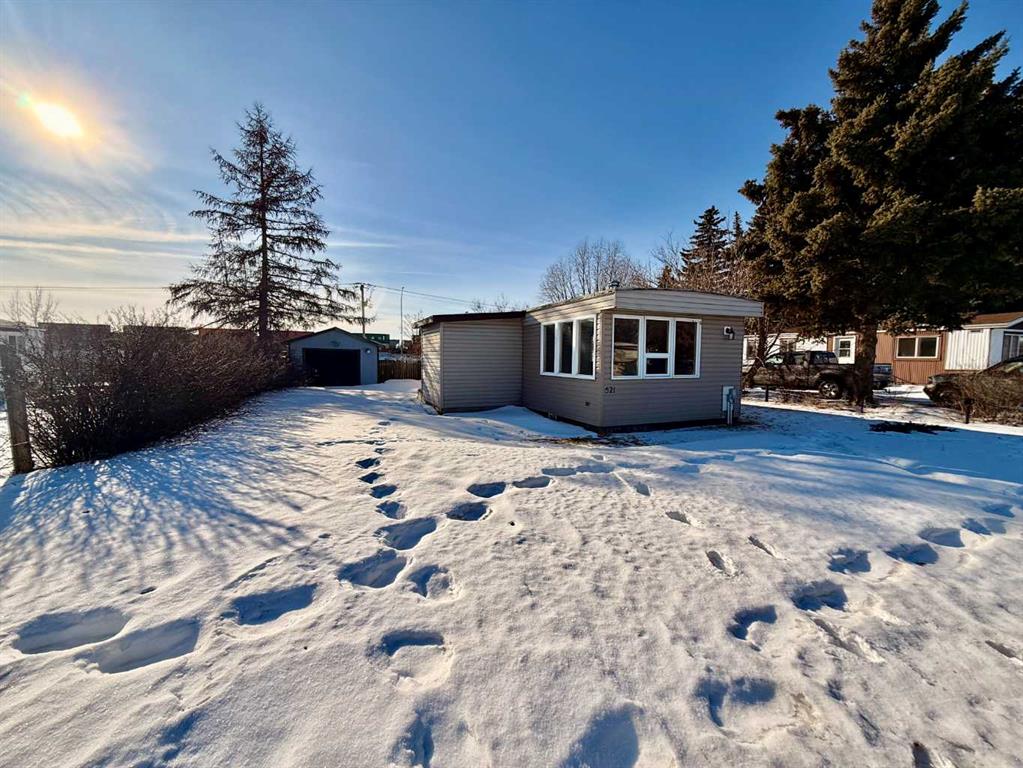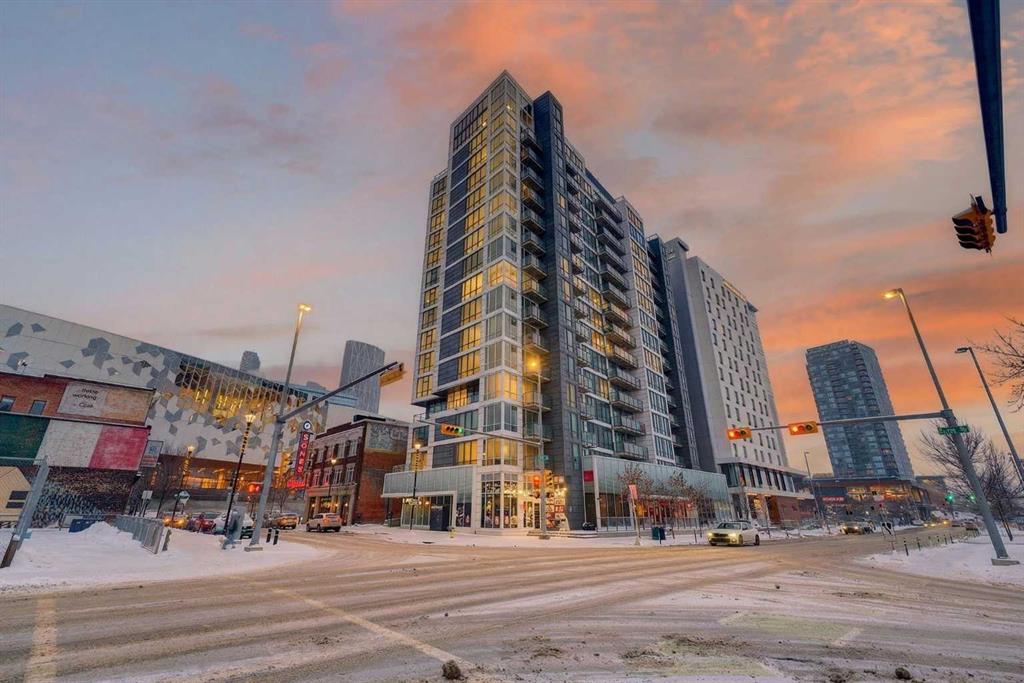160 Precedence Hill , Cochrane || $834,900
OPEN HOUSE - SATURDAY, FEB 14, 1-3pm and SUNDAY, FEB 16, 2-4pm. Welcome to this EXCEPTIONALLY UPGRADED detached home in the desirable, LUXURY neighborhood of PRECEDENCE, where picturesque views & architecture meet everyday convenience and stunning NATURAL SURROUNDINGS! With over $110k in UPGRADES INSIDE & OUT, step inside to discover thoughtful enhancements that set this, 2484 sq ft (above grade), home far apart from typical spec-built homes. The main floor impresses with a grand entrance including a handy HOME OFFICE/DEN space enclosed with barn sliding doors, a large closet, and a perfectly tucked-away half bath. ENGINEERED HARDWOOD leads throughout the open-concept main level with 9 FT CEILINGS and an abundance of NATURAL LIGHT! Custom blinds encompass the many large windows throughout the home. The beautiful feature FIREPLACE is definitely the focal point in the family-friendly GREAT ROOM! The GOURMET KITCHEN shines with built-in stainless steel appliances including a GAS COOKTOP, full-height cabinetry, QUARTZ counters, under-cabinet lighting, and a SIL GRANITE sink! There\'s no shortage of storage, with the added bonus of a custom COFFEE/WINE/SERVING BAR that also provides extra cabinets—perfect for hosting & entertaining! A generous WALK-IN PANTRY and large mudroom with another large closet complete the main level. Upstairs greets you with wide-open spaces: a large BONUS ROOM, 2 SECONDARY BEDROOMS both with walk-in closets, a large 4-piece bathroom with full height tiled tub surround, and even an extra bonus space perfect for a reading nook, tech area, or play room! The master retreat does not disappoint—easily fits king-sized furniture—and has a spa-like 5-PIECE ENSUITE including a FULLY TILED 10 MIL GLASS SHOWER with bench, large soaker tub, and HIS & HER VANITIES. A large walk-in/walk-thru closet provides easy accessibility to the laundry room as well! Outside is a MAINTENANCE-FREE PARADISE: professionally landscaped with 3 DECKS, ARTIFICIAL TURF, and a concrete block patio complete with WOOD-BURNING FIRE PIT and wood shed! The 9 FT WALK-OUT BASEMENT includes 4 LARGE WINDOWS (3 egress), bathroom rough-in, and almost 1000 SQ FT of endless possibilities for future development! AIR CONDITIONING, DUAL CLIMATE ZONE CONTROL, as well as a TANKLESS WATER HEATER and a 4400 WATT 10-PANEL SOLAR PANEL SYSTEM (estimated 5,515 kWh/year production - $15K system), were added reducing energy costs and increasing comfort, all while supporting eco-friendly living. The sellers cherish the home\'s close proximity to the ridge/river pathways, the SLS rec centre, and shopping. Highway access is quick & easy too! Beautiful quiet community, stunning river/town views, prime location & smart upgrades make this home more than just a property—it\'s a lifestyle and a place to build memories, entertain effortlessly, and enjoy modern comfort! Ideal for growing families or those seeking quality without compromise. Schedule your private showing today and see why this Cochrane gem stands out!
Listing Brokerage: RE/MAX West Real Estate









