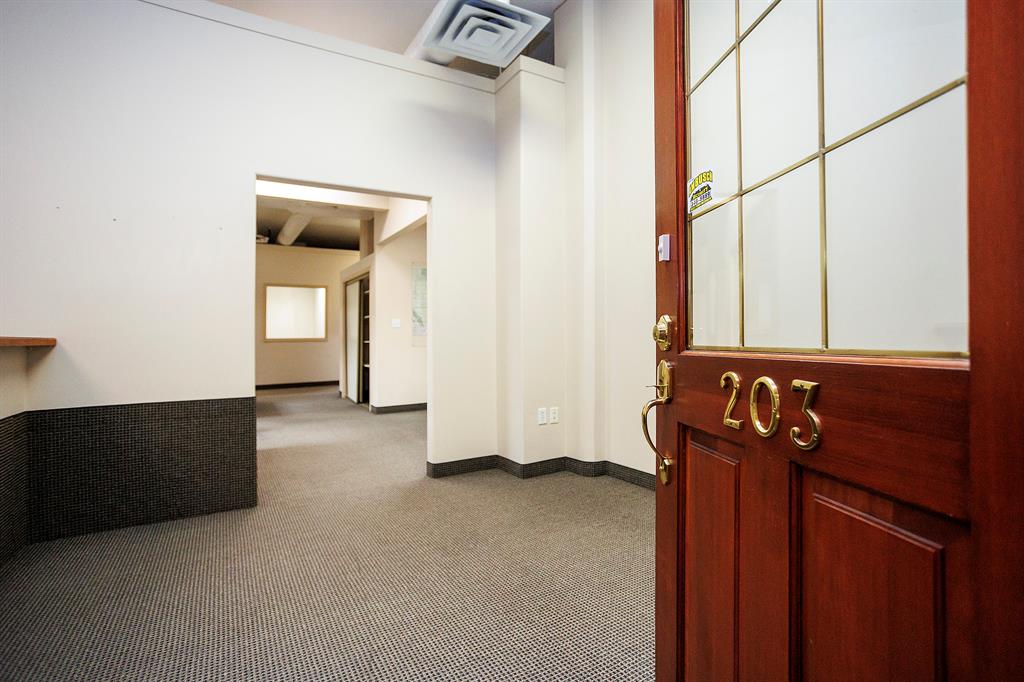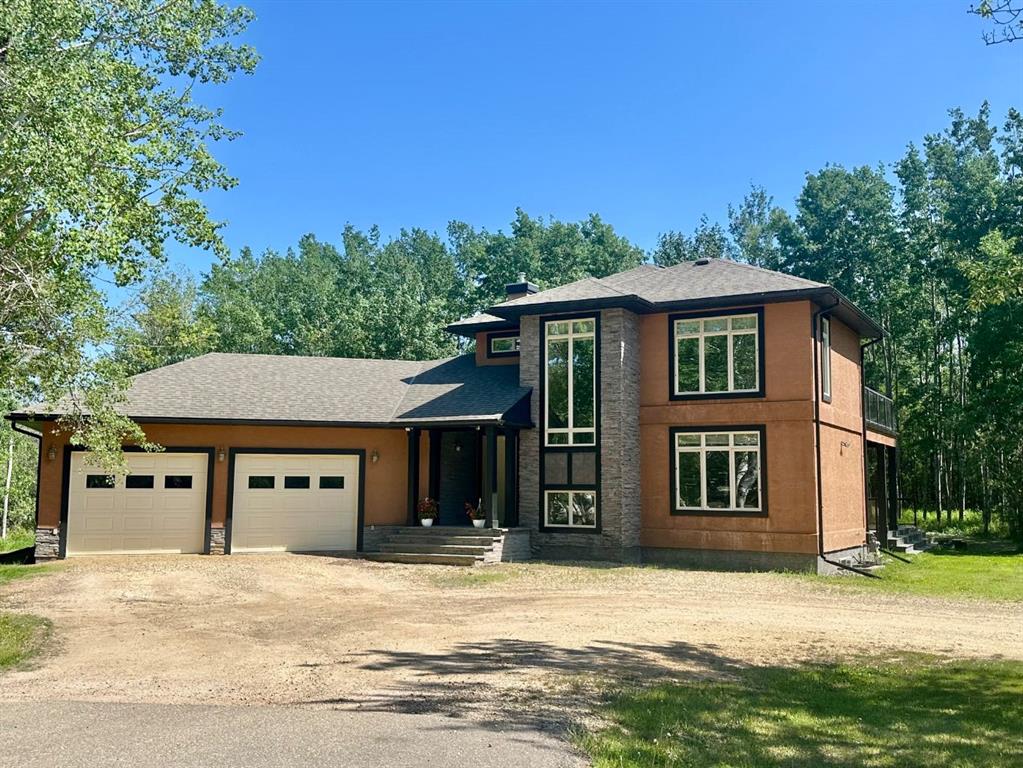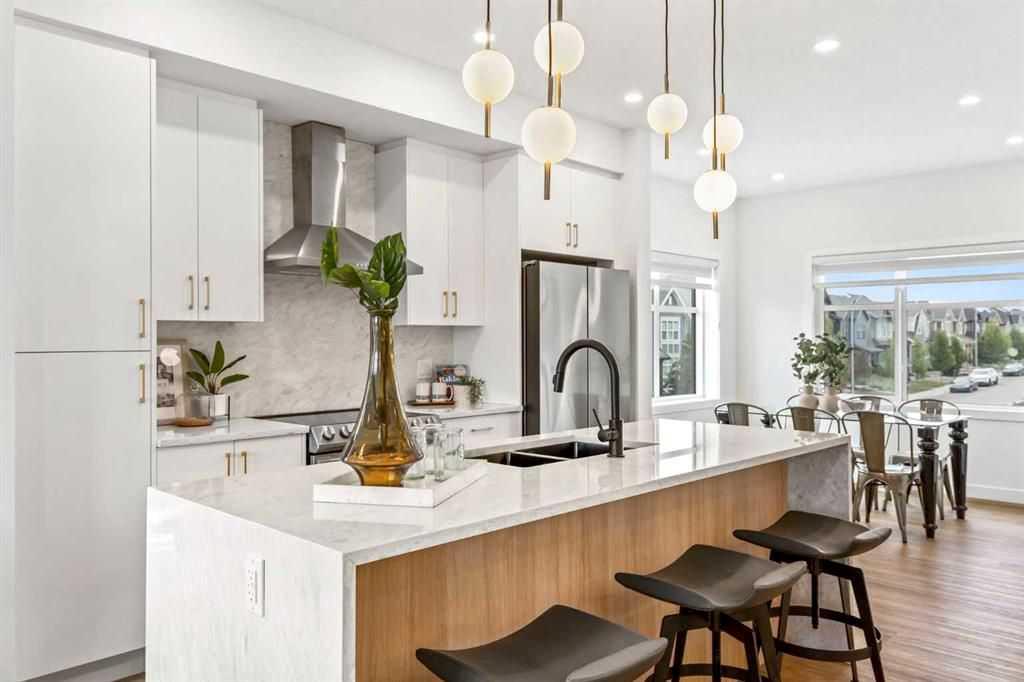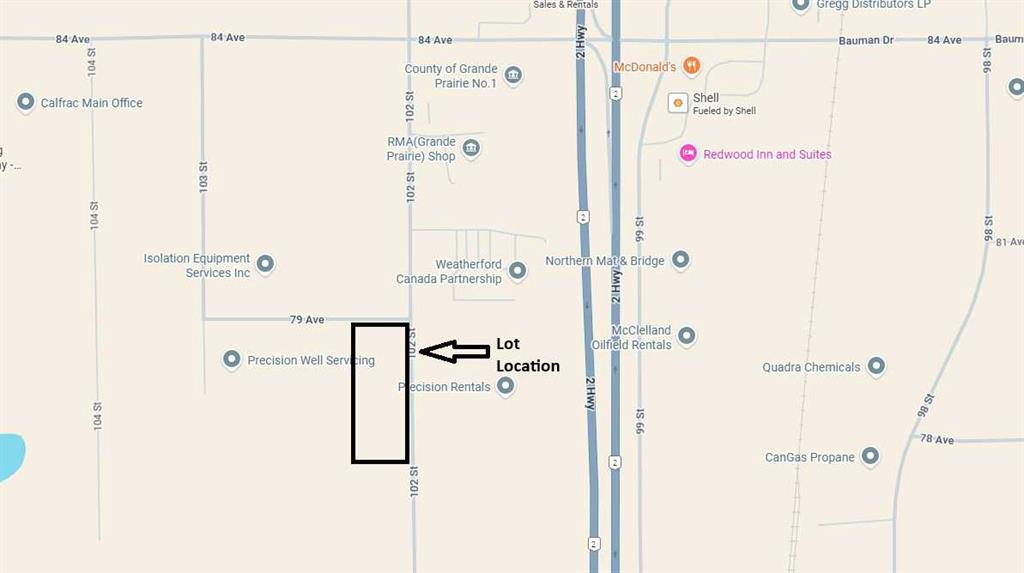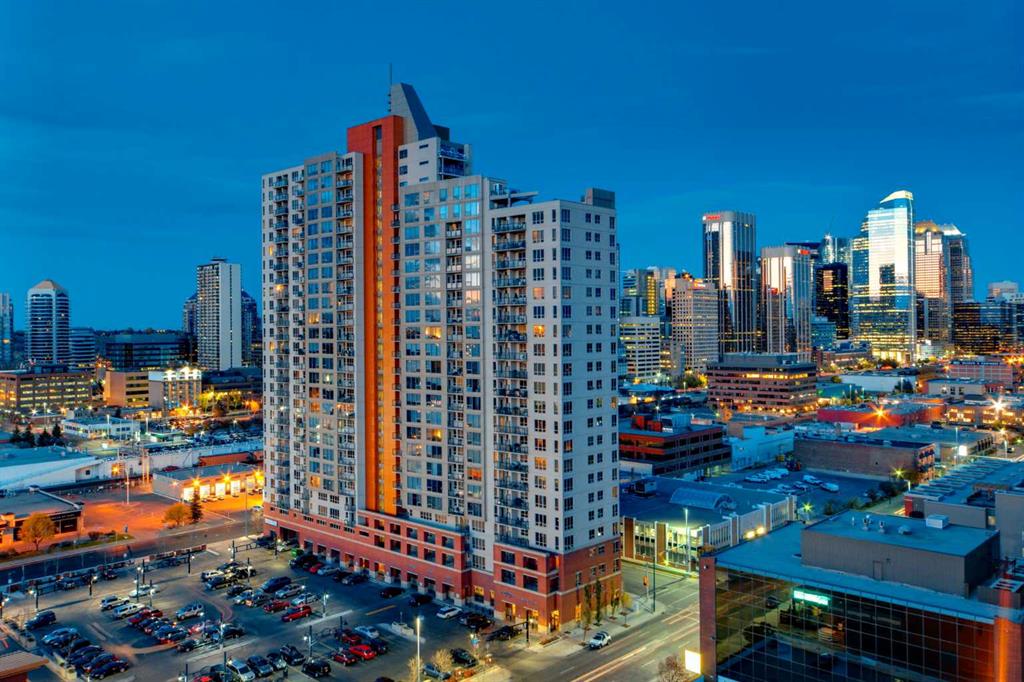203, 4807 50 Avenue , Red Deer || $10
Position your business in one of Downtown’s most recognizable and historic professional buildings — Suite 203 in Century Centre. This 1,950 sq. ft. second-floor office space offers turn-key functionality ideal for professional, medical, financial, or service-based users seeking a central, client-friendly location in Historic Downtown. The space features a welcoming open reception area, 10 private offices and/or boardrooms, a small staff kitchen area, and access to shared second-floor washrooms, providing a flexible layout suited for collaborative teams or client-focused operations. Located to the right at the top of the grand staircase, the suite is easy for visitors to find, and elevator access is available for clients and customers requiring barrier-free entry.
Offered at an asking rate of $10.00 per sq. ft. base rent and $8.50 per sq. ft. additional rent, the monthly figures equate to $1,625.00 base rent plus $1,381.25 additional rent, for a total monthly cost of $3,006.25, plus GST and utilities if applicable. Century Centre is home to a strong mix of long-term professional co-tenants including chiropractic, financial, dental, employment, real estate, accounting, non-profit, and security services, creating consistent foot traffic and synergy for complementary businesses.
Originally constructed in 1939 by Eaton’s Retail Company, later home to Zellers, and extensively renovated in the late 1990s, Century Centre blends historic architecture with modern infrastructure including updated HVAC, electrical, plumbing, windows, and insulation. The C1-zoned building accommodates a wide variety of commercial uses such as medical, legal, dental, accounting, financial, retail, restaurant, and service-based businesses. Situated in the heart of the downtown core, tenants benefit from walking proximity to City Hall, the Courthouse, major banks, restaurants, cafés, and year-round community events including the Summer Farmers’ Market and Centrefest. Parking is convenient with access to a large lot and parkade to the east, designated customer parking, and ample nearby metered street parking. Suite 203 offers the opportunity to establish your business in a landmark downtown setting that combines historic charm with modern professional convenience.
Listing Brokerage: Century 21 Advantage









