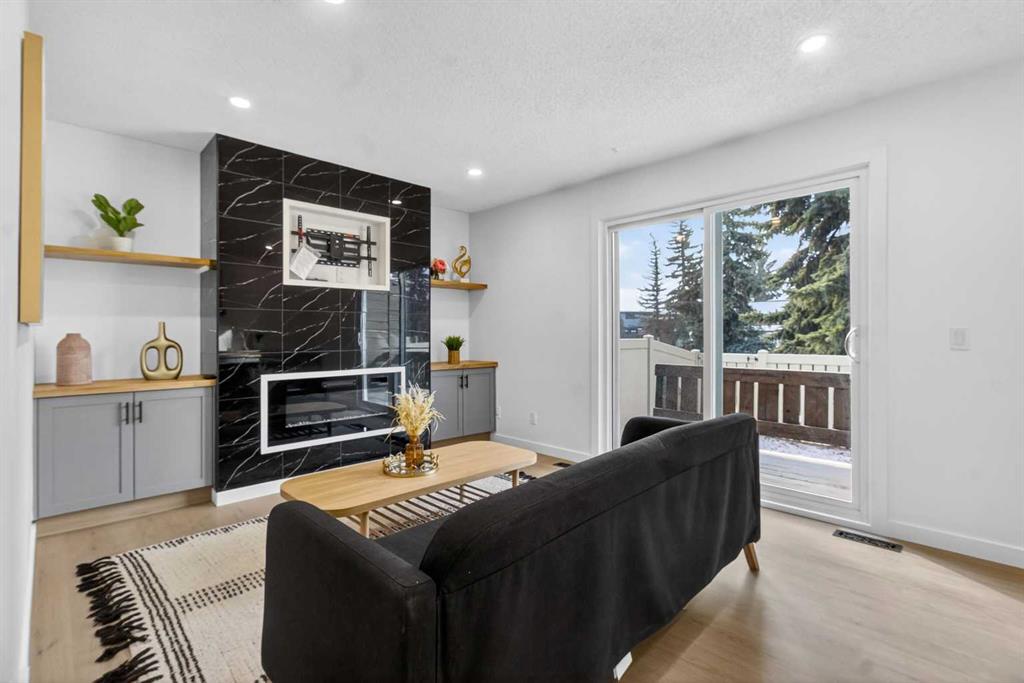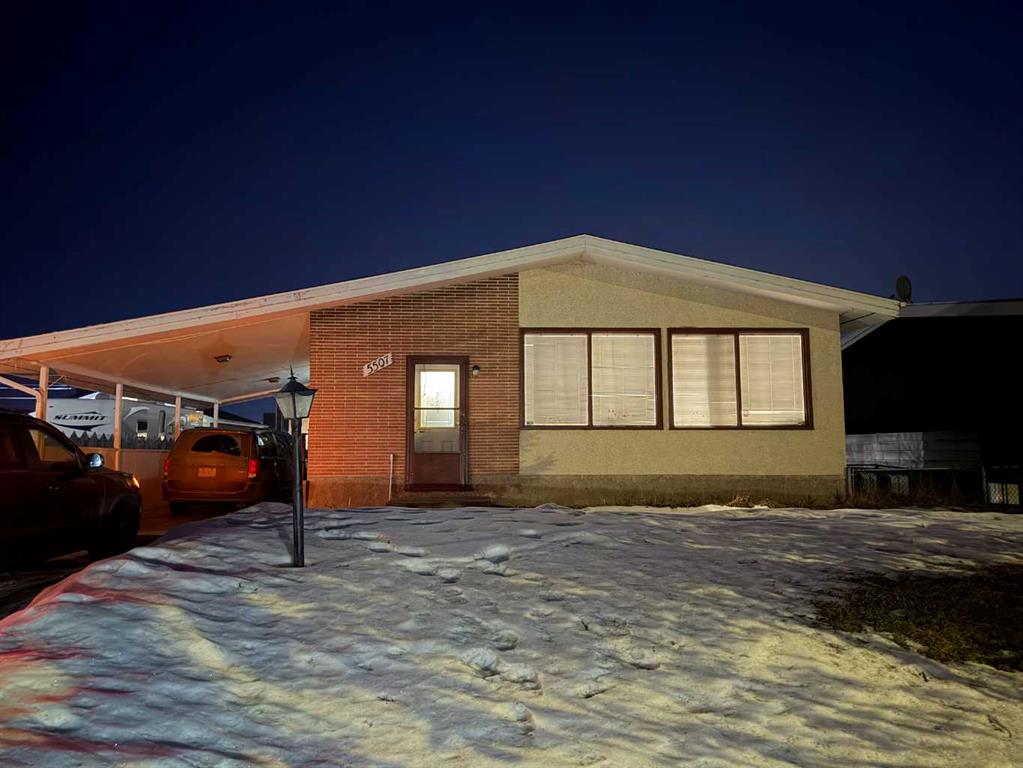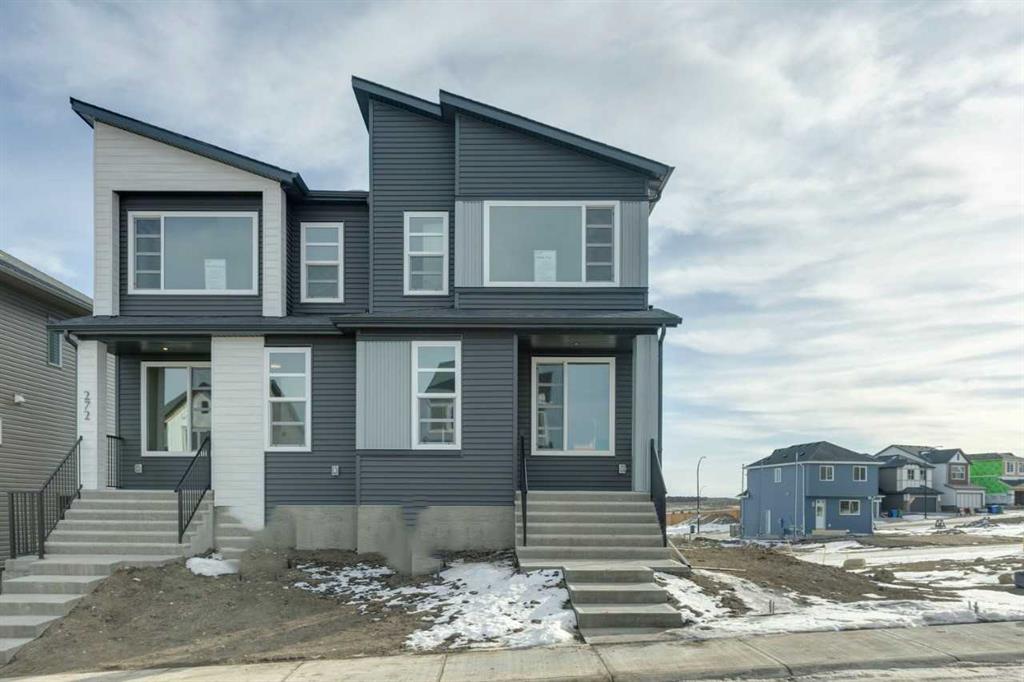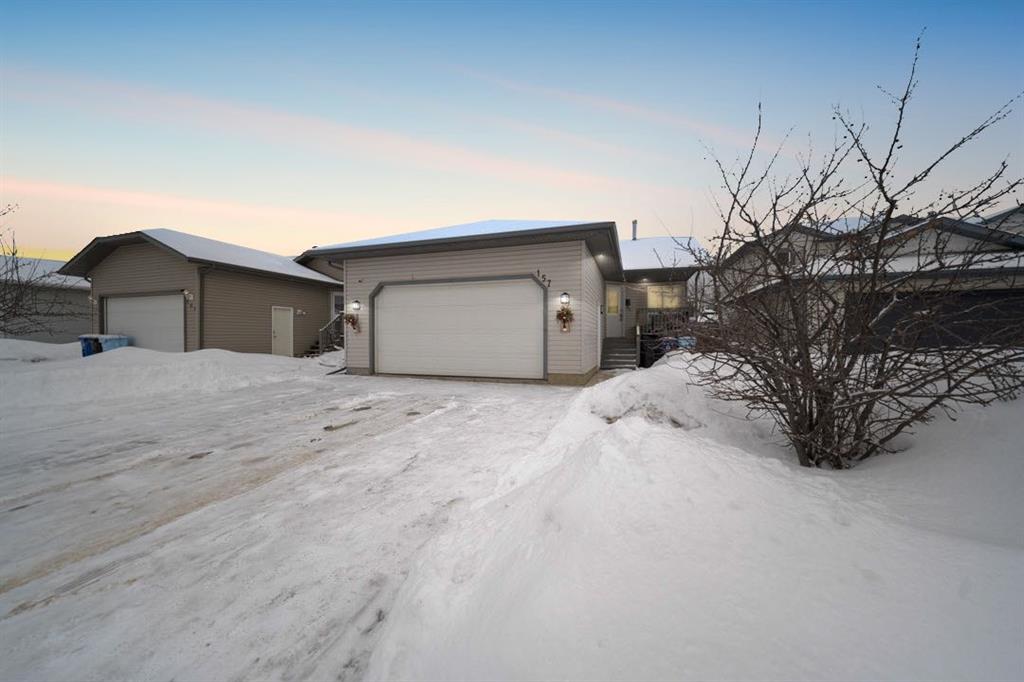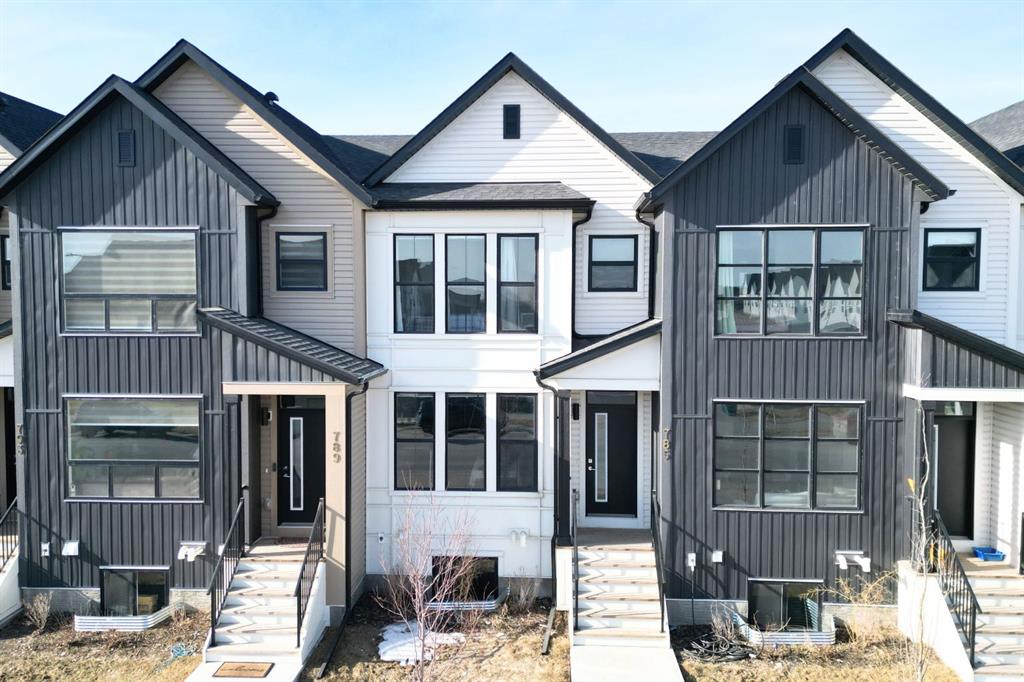157 Swanson Crescent , Fort McMurray || $475,000
Open House: Saturday February 14th 12pm-2pm | Welcome to 157 Swanson Crescent: a well cared for bungalow that has been lovingly owned for the past thirteen years and thoughtfully updated throughout. From the beautifully renovated kitchen (2021) to the fully developed basement and perfectly improved backyard, this home offers comfort, functionality, and pride of ownership in every space. Parking for two vehicles on the front driveway and a double attached garage add everyday convenience right from the start.
Inside, the main level feels fresh and cohesive with updated flooring and baseboards completed in 2022 and the entire home painted in 2019. All window coverings have been upgraded to modern cordless accordion blinds, adding both style and peace of mind. The main living area offers an open concept layout that connects the living room and kitchen, creating a bright and comfortable space for everyday living and entertaining. The living room is warm and welcoming, centred around a gas fireplace that naturally anchors the space. The kitchen was updated in 2021 and features new white cabinetry, updated countertops, and white appliances, offering a clean and functional layout with timeless appeal.
Just off the living room, the primary bedroom features a walk in closet and a four piece ensuite with updated vanity, flooring, and toilet. The main four piece bathroom has also been refreshed and includes an epoxy countertop completed in 2024, along with a new tub, surround, flooring, and toilet. Two additional bedrooms are located on the main floor, one of which sits at the front of the home overlooking the front step and would make an ideal home office or flex space if a third bedroom is not needed.
The basement is fully developed and adds excellent living space with luxury vinyl plank flooring, trim, and baseboards completed in 2022. This level offers a large family room, two additional bedrooms, and a four piece bathroom with laundry. A hidden office space with built in shelving and a desk creates the perfect tucked away work, study, or craft area.
Outside, the backyard has been designed for enjoyment and low maintenance. A new fence was added along the back in 2016, complete with a side gate. The deck was expanded with a six by eight addition, and a hard top gazebo set on concrete provides a great place to relax or entertain. A dedicated dog run with artificial turf adds extra functionality for pet owners.
The double attached garage is equipped with a gas heater, built in overhead storage cabinets, and a workbench that will remain with the home. Additional updates include shingles replaced in 2019, new front and garage man doors in 2019, a hot water tank replaced in 2018, central air conditioning, and 220 wiring on the side of the house.
Ready for immediate possession, schedule your private showing and experience the care and value this home has to offer.
Listing Brokerage: The Agency North Central Alberta









