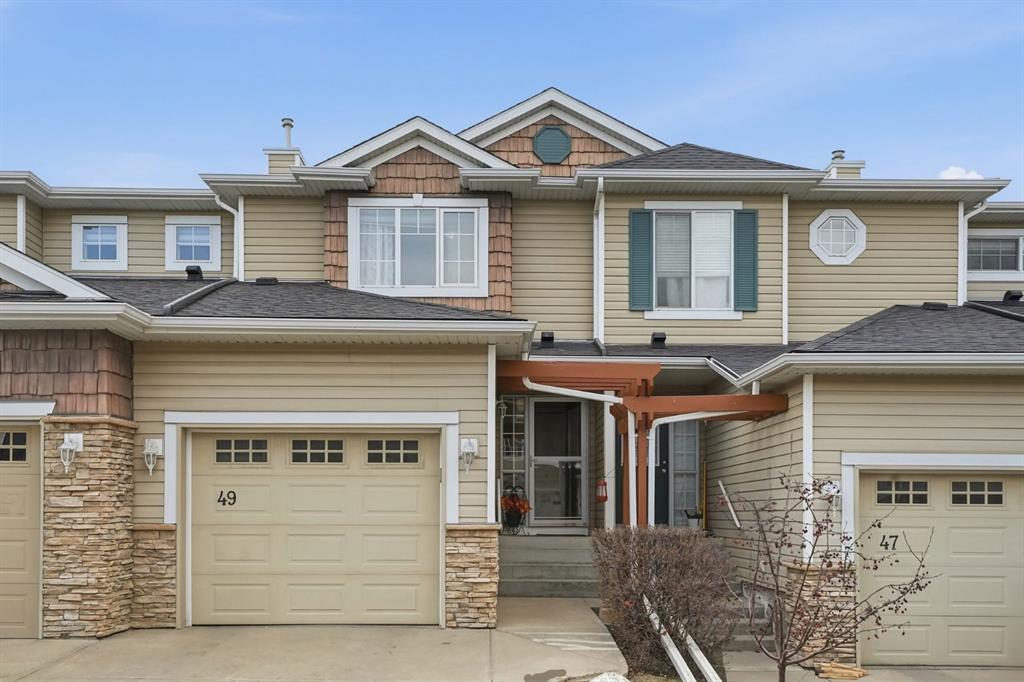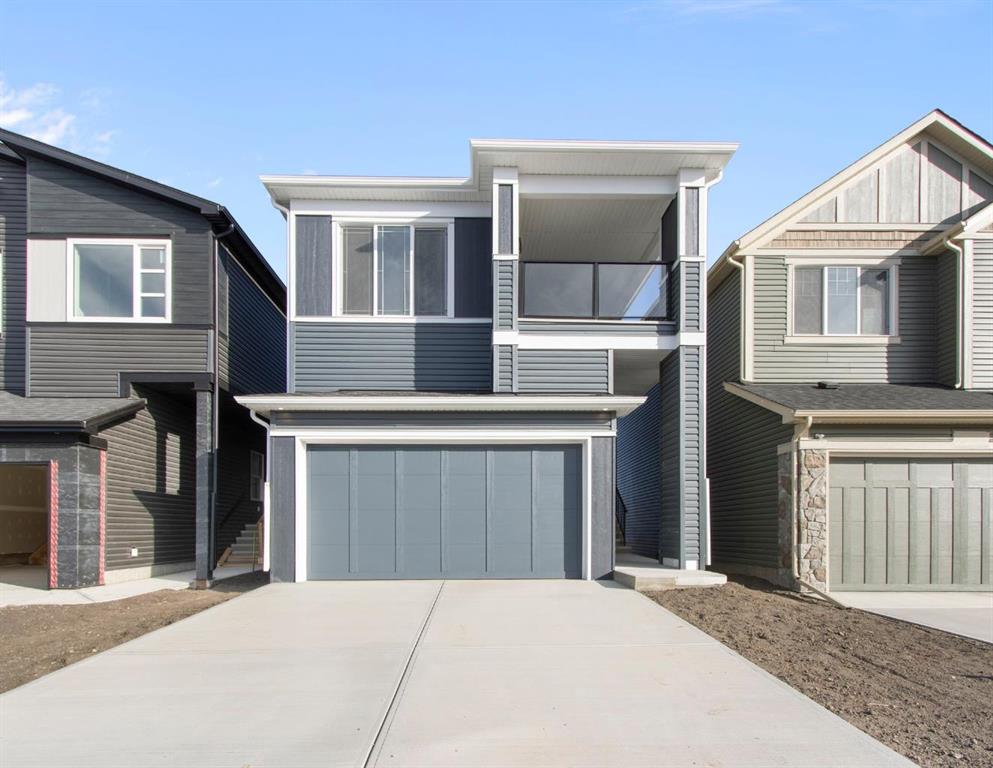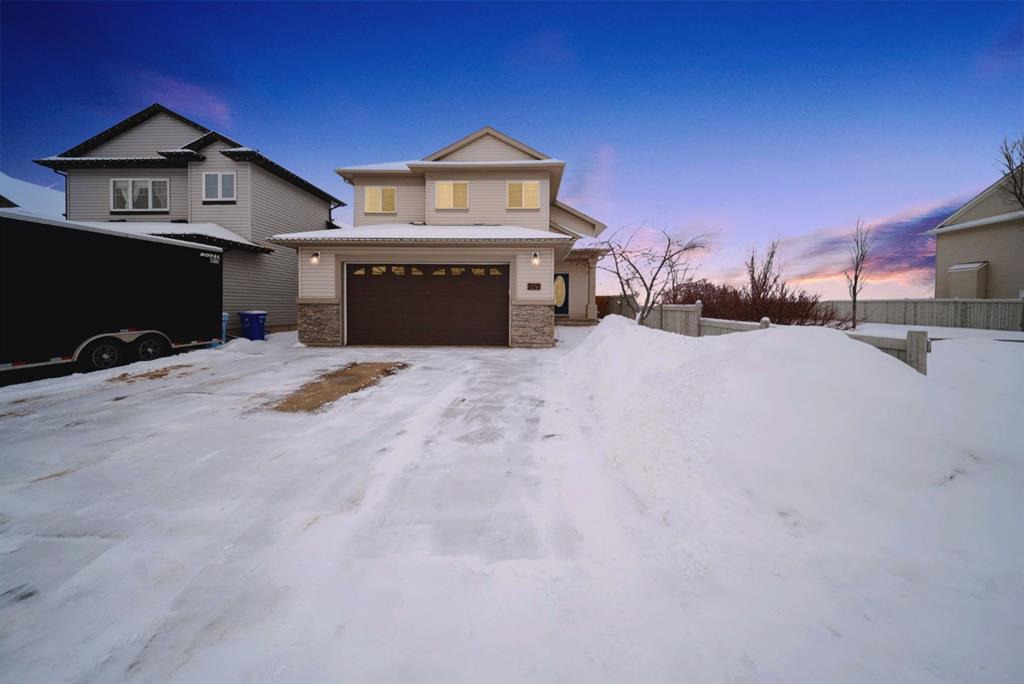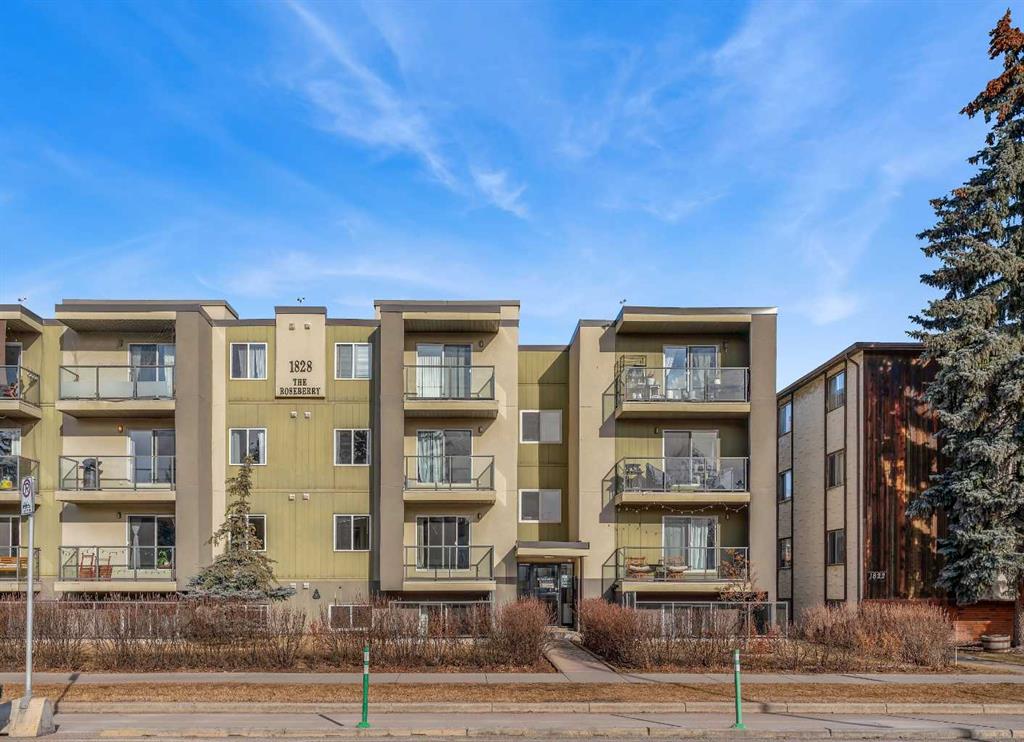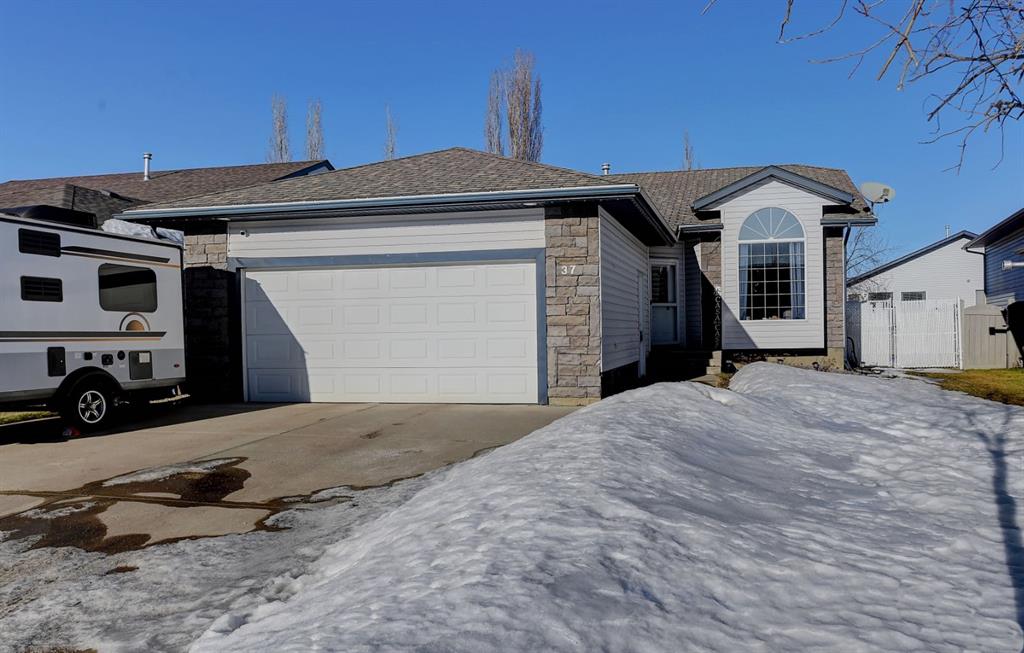112 Belmont Place SW, Calgary || $699,900
Welcome Home! Set in the sought-after southwest community of Belmont, this brand-new Cedarglen Homes build blends style, function, & warmth in every detail. Here, you’ll find more than a floor plan - you’ll find a lifestyle that fits perfectly into the rhythm of your life. Step through the front door into a welcoming foyer that immediately feels like home. Guests are greeted with ease, thanks to a nearby powder room and convenient coat closet. Beyond, the open-concept main floor offers a space designed for connection and comfort. The great room, anchored by a stunning ELECTRIC FIREPLACE, invites cozy evenings, while the dining nook extends seamlessly to a rear deck made for summer BBQs or slow Sunday mornings with coffee in hand. At the heart of it all, the sleek modern kitchen commands attention. With a generous island for gathering, a WALK THRU PANTRY for effortless organization, and elegant cabinetry that makes a statement. Select your own appliances at the builder\'s supplier with an allowance of $7000. Just off the kitchen, a mudroom with coat hooks and a bench keeps everyday life beautifully contained - perfect for families on the go. Upstairs, the design balances family connection and personal retreat. The primary suite is a serene escape, featuring a spa-inspired 5-piece ensuite with a SOAKER TUB, fully tiled shower, and DOUBLE SINKS, plus a spacious walk-in closet that’s as practical as it is indulgent. The bonus room offers flexible space - whether for movie nights, a play area, or a cozy lounge. Nearby, two additional bedrooms share a full bath with double sinks, while a FRONT FACING BALCONY adds an unexpected touch of charm and outdoor living. A dedicated laundry room on this level keeps chores convenient and efficient. The WALKOUT BASEMENT, bright and ready for your future vision, opens endless possibilities - home gym, suite potential (subject to permits and approval from the city), or the ultimate entertainment space. And with a DOUBLE ATTACHED GARAGE to keep your car warm all winter long, every detail of this home has been designed for real-life ease. Living in Belmont means enjoying the best of suburban calm with urban connectivity. This growing southwest Calgary community is surrounded by parks, pathways, and playgrounds, just minutes from shopping at Shawnessy Village and the future LRT extension. It’s a place where neighbours wave, kids play freely, and sunsets paint the sky across open prairie views. Whether you’re growing your family, working from home, or simply seeking a space that inspires, this Belmont beauty has it all. Come see where your next chapter begins - schedule your private showing today!
Listing Brokerage: Royal LePage Benchmark









