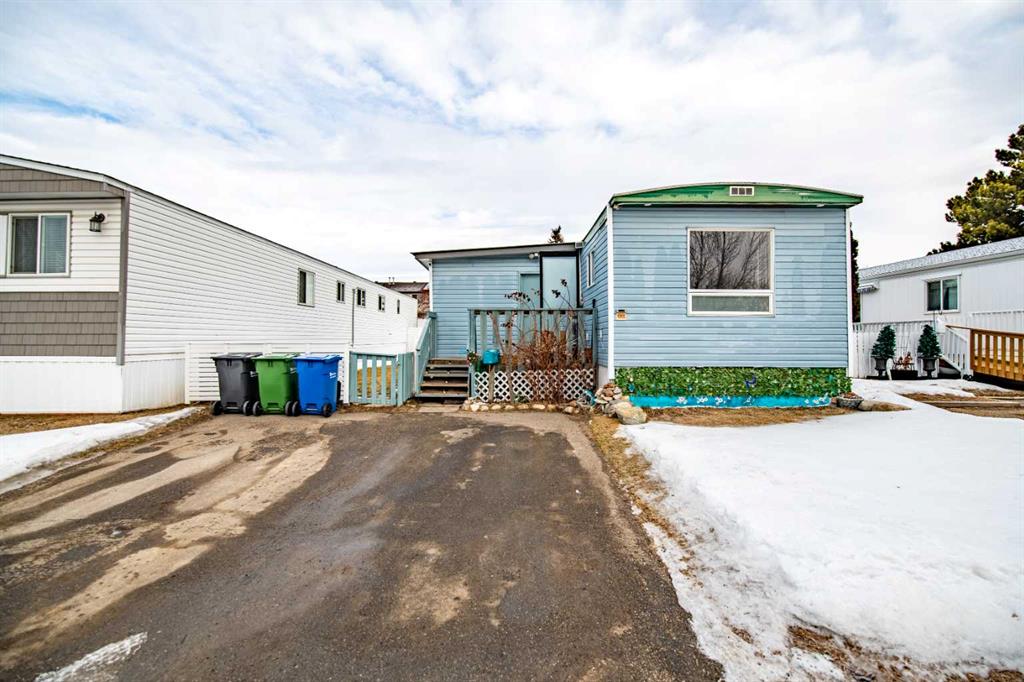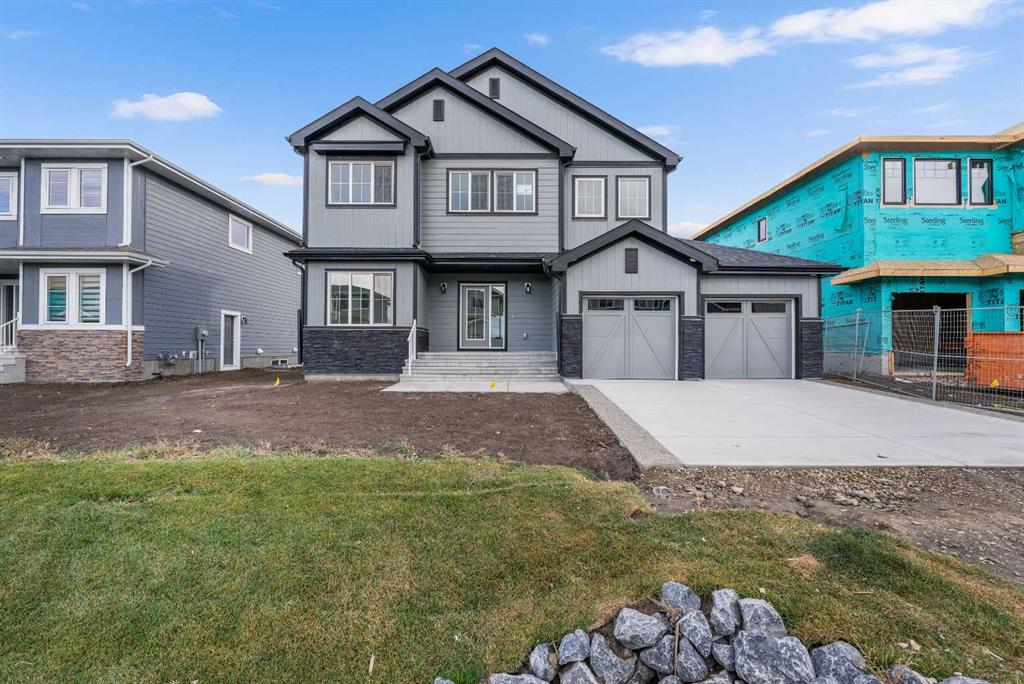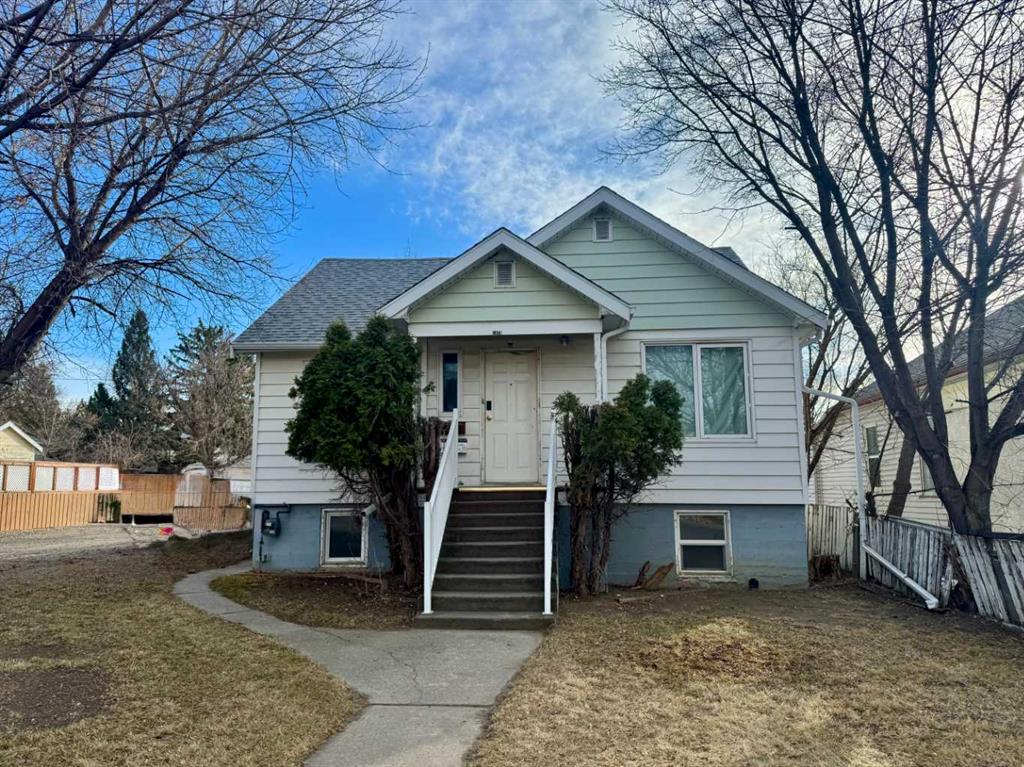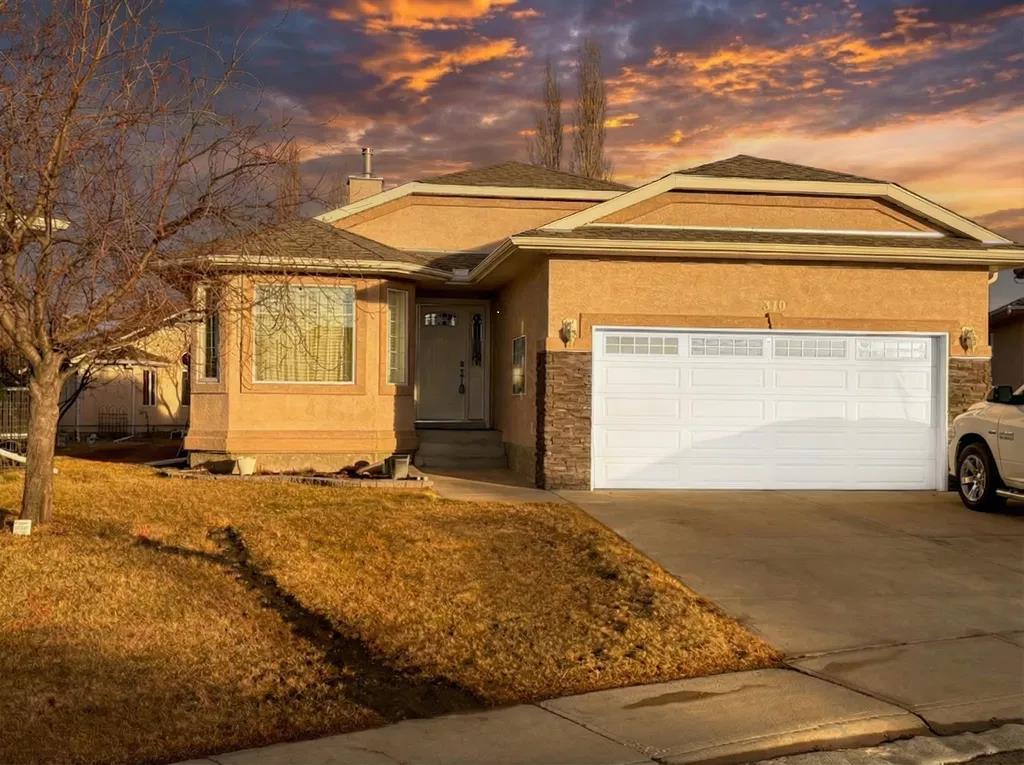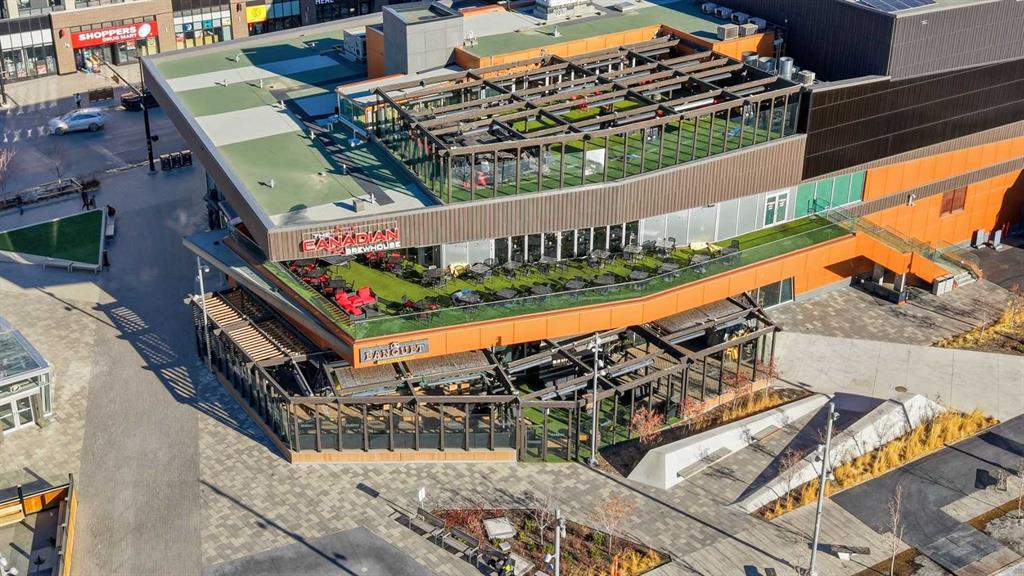511, 3107 Warren Street NW, Calgary || $369,900
Built by Homes by Avi and Built-Green Registered, this beautifully designed A1.1 floor plan at Autumn in University District offers modern, efficient living with 1 bedroom, 1 bathroom, and a spacious private balcony. Thoughtfully crafted for comfort and functionality, the open layout features a bright kitchen and dining area that flows seamlessly into the living space, creating an inviting environment for both everyday living and entertaining. The well appointed bedroom with walk-in closet provides a peaceful retreat, complemented by a contemporary full bathroom and in suite laundry. Autumn’s architecture is defined by three distinct building profiles, giving the development a unique and contemporary presence. Residents enjoy an impressive collection of amenities, including a top floor owner’s terrace with BBQs, fire tables, and a community garden; a fully equipped fitness centre; a co work and entertainment lounge; and secure storage units conveniently located on every residential floor. Additional conveniences include a heated underground parkade, outdoor visitor parking, a secure main floor bicycle storage room with direct laneway access, and a dedicated bike/pet washing station. Located in the heart of University District, Autumn places you steps from Central Commons Park, the vibrant Retail Main Street, The University of Calgary and close to The Alberta Children’s Hospital, Foothills Hospital, Market Mall—offering unmatched walkability and year round lifestyle appeal. Fall in love with the A7 at Autumn, where smart design meets exceptional urban living.
Listing Brokerage: RE/MAX First









