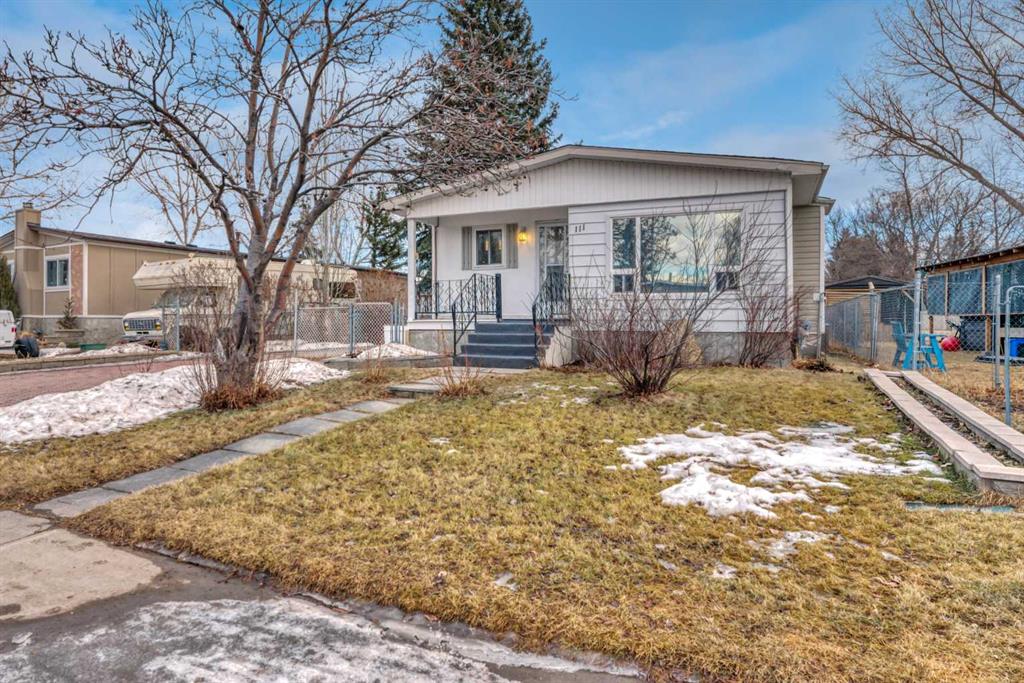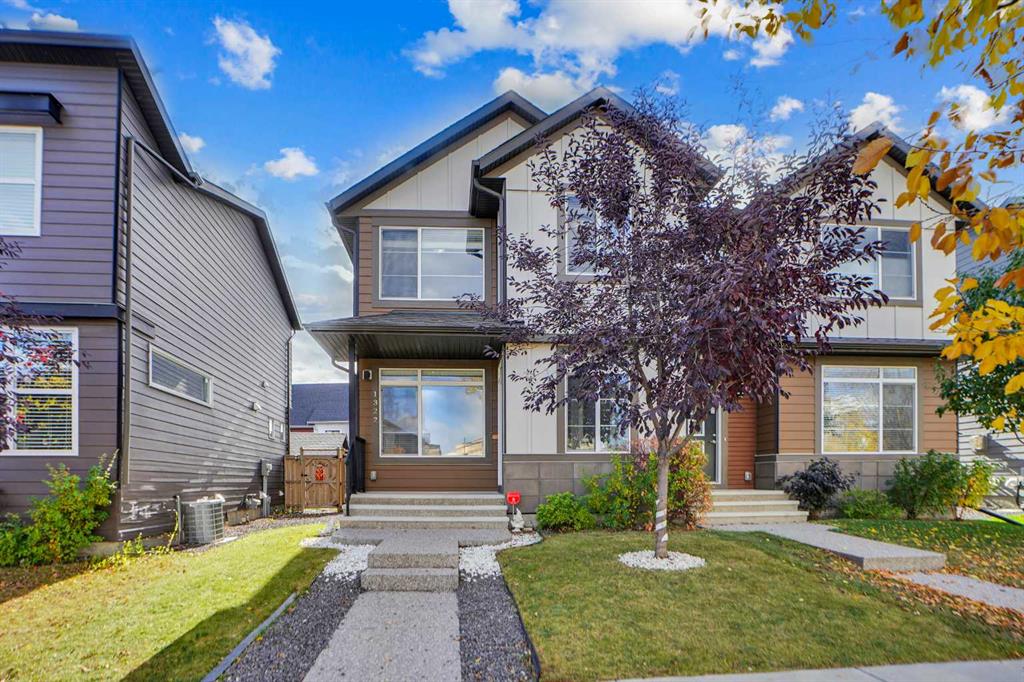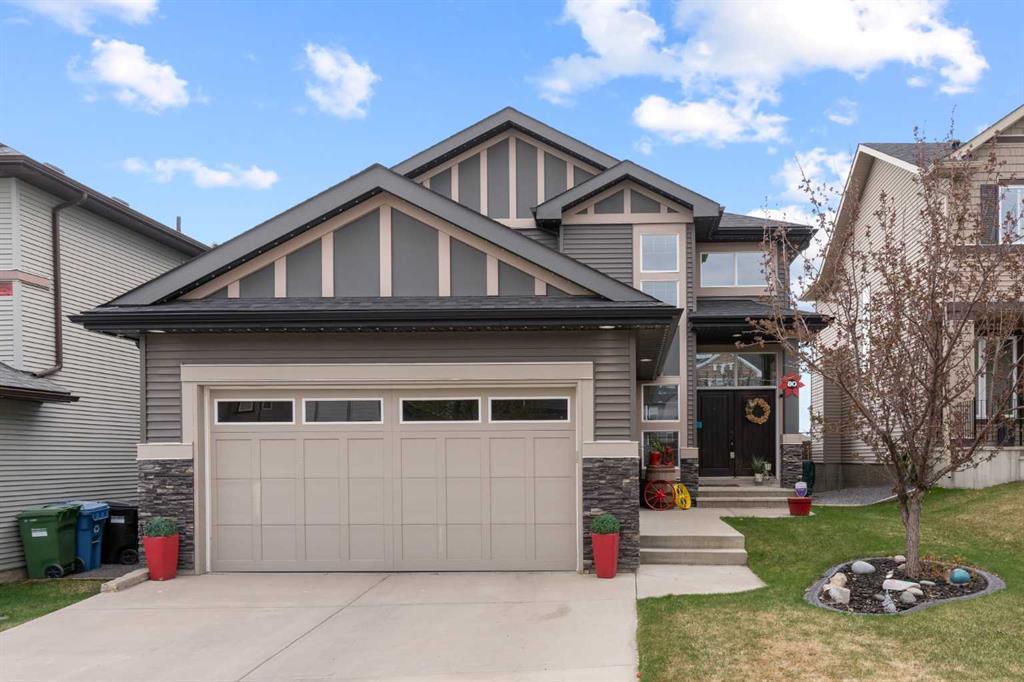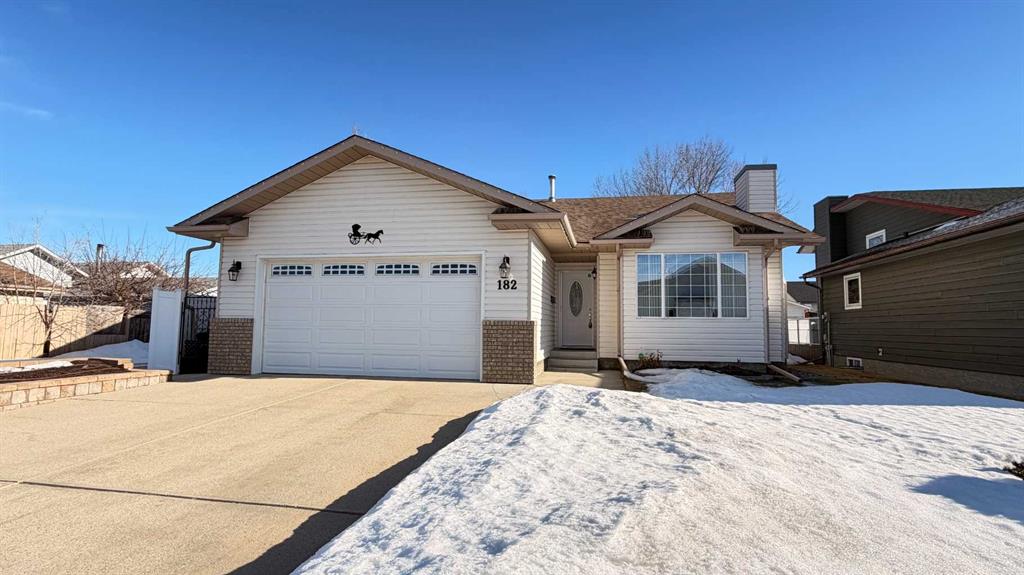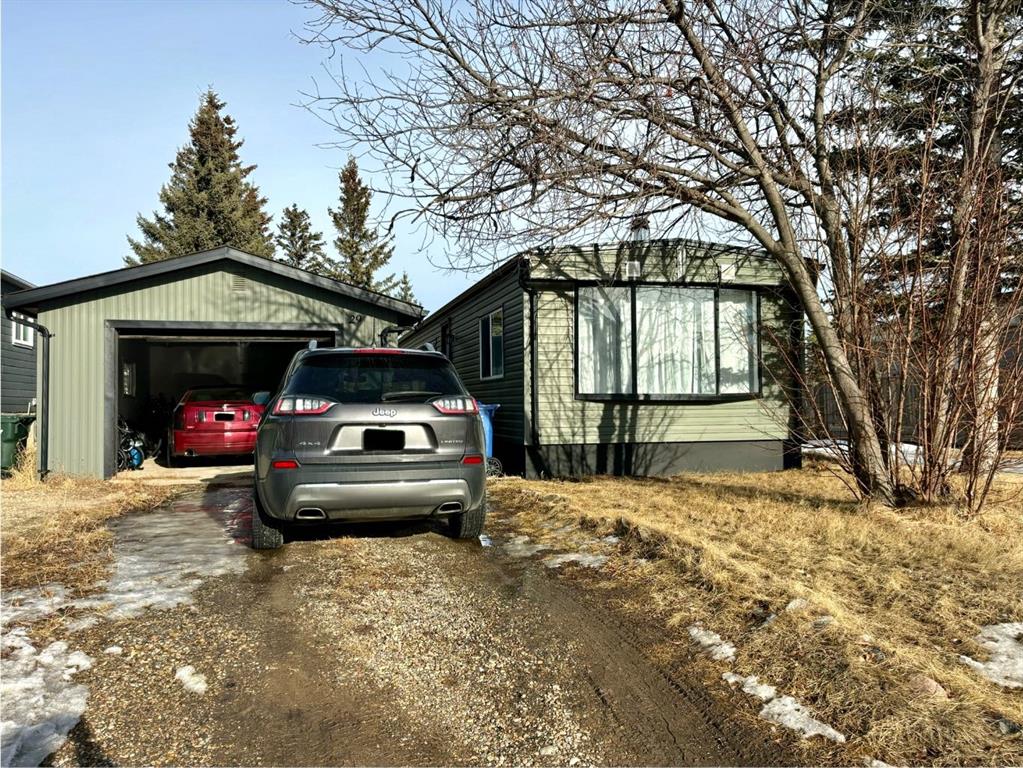111 Brentwood Drive , Strathmore || $319,900
Adorable, affordable, With a Double car Detached Garage Heated as well insulated and dry walled .and full of charm, this welcoming home is surrounded by mature trees and lush greenery, offering comfort, privacy, and an unbeatable location. Ideally situated just steps from Brentwood Elementary School and within walking distance to Gray’s Park, Dinosaur Sledding Hill, the Strathmore Family Centre Arena, and the local hospital, this property combines convenience with a peaceful community setting. Perfect for first-time buyers, downsizers, families, or investors, this home offers exceptional value in one of Strathmore’s established neighbourhoods.
Inside, the home feels bright, open, and inviting, with an abundance of natural light throughout. The updated kitchen is both stylish and functional, featuring stainless steel appliances including a gas stove and over-the-range microwave, bright white cabinetry, a modern backsplash, and granite countertops. The kitchen flows seamlessly into the dining area, creating an ideal space for everyday living and entertaining, while wide plank laminate flooring adds warmth and durability throughout the main living areas. The living room also features brand-new carpet that has never been lived on, providing a fresh and comfortable space to relax.
With three bedrooms, the layout offers flexibility for families, guests, or a home office depending on your needs. The main bathroom features a spacious glass shower, and a convenient two-piece bathroom is located just off the back entrance alongside a stackable washer and dryer, adding practicality to daily living.
Step outside and you’ll appreciate the detached heated double garage, perfect for parking, storage, or use as a workshop. The extended driveway provides additional parking for vehicles or guests. The generous backyard backs onto green space and mature trees, creating a private and tranquil outdoor setting. A charming greenhouse offers the opportunity to grow your own vegetables and flowers, a welcome bonus for gardeners or anyone looking to enjoy homegrown produce.
This move-in ready home has seen several important updates, including an updated kitchen, newer flooring, a hot water tank replaced in 2021, new shingles installed in May 2025, and central air conditioning added just two years ago for year-round comfort. The lot is owned, not leased, providing added long-term value and peace of mind.
Whether you’re entering the market, downsizing, or adding to your investment portfolio, this is a fantastic opportunity to own a well-cared-for home in a convenient and welcoming Strathmore location. Come experience the comfort, charm, and lifestyle this home has to offer.
Listing Brokerage: CIR Realty









