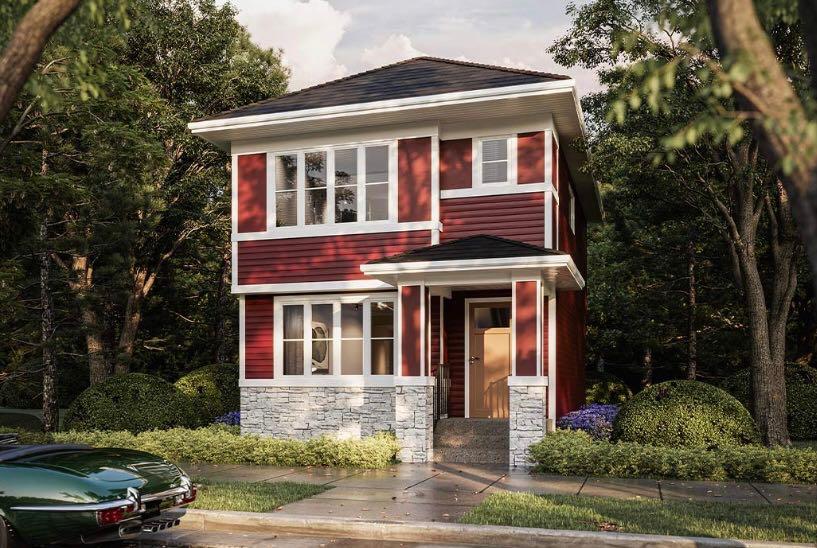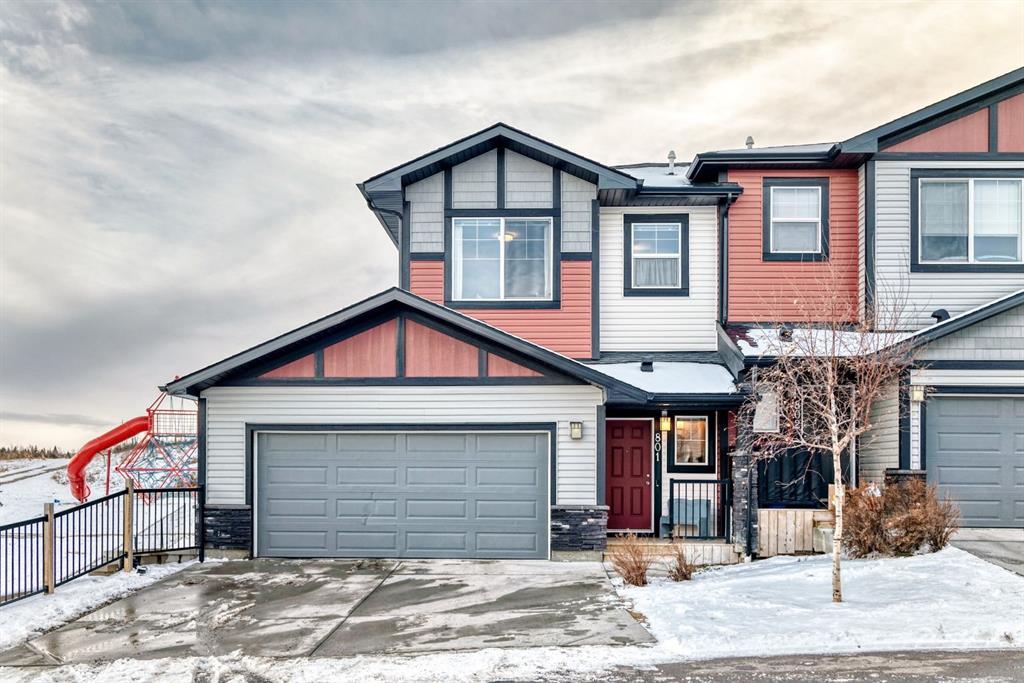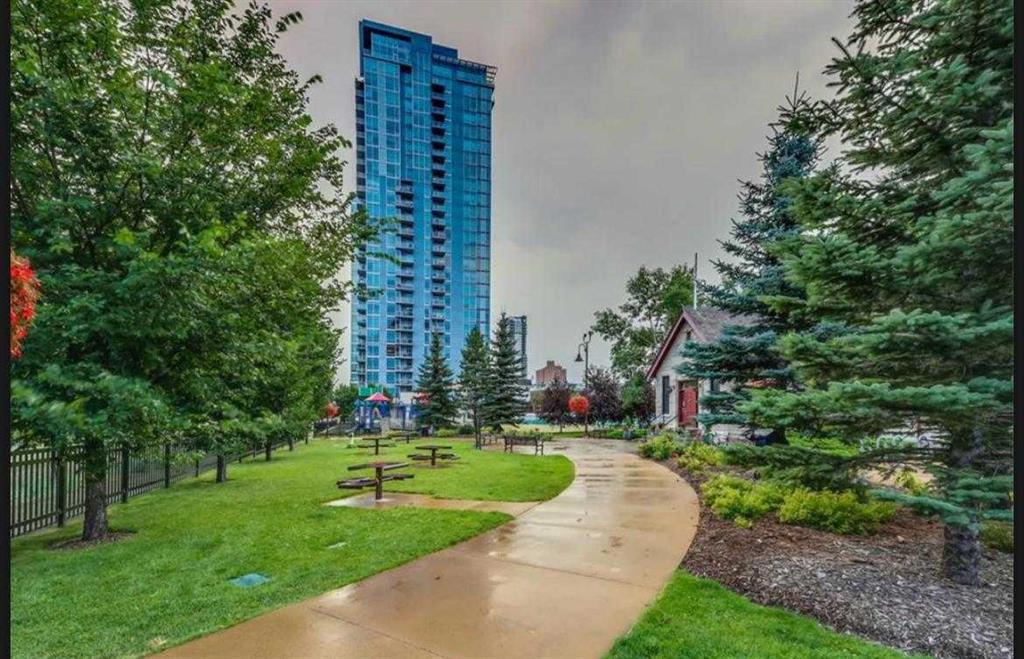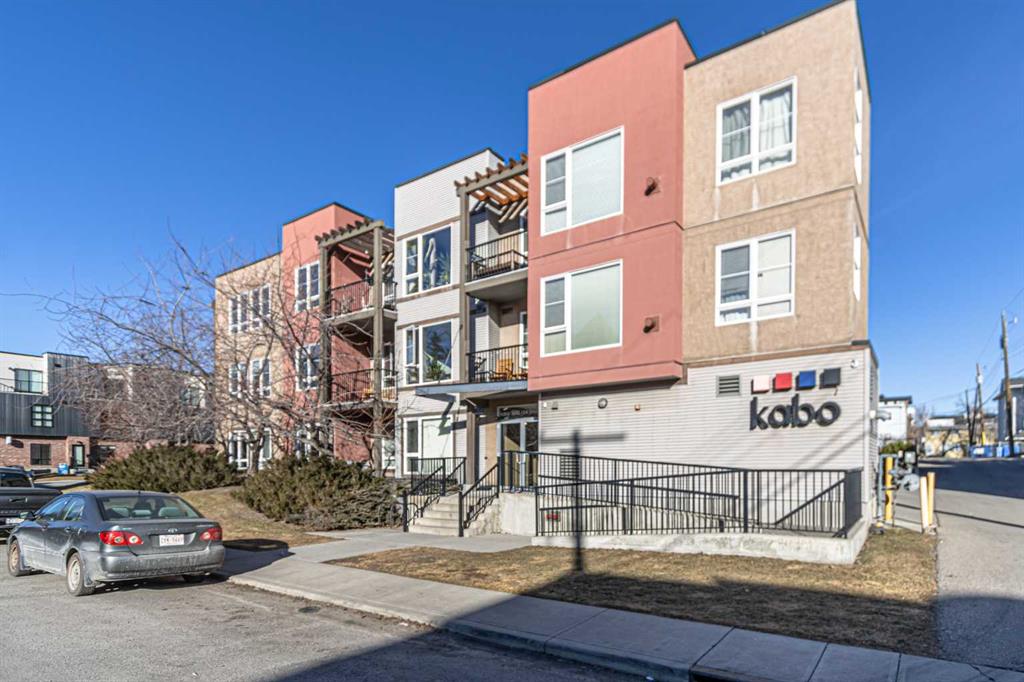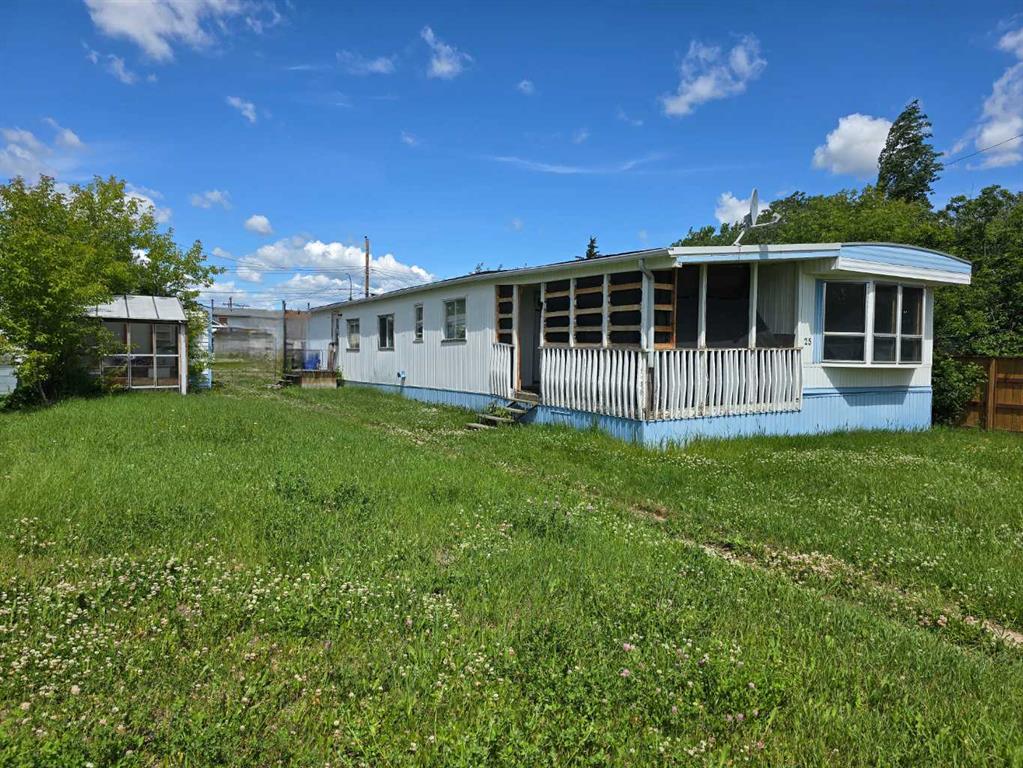504, 215 13 Avenue SW, Calgary || $339,000
Experience vibrant inner-city living in this beautifully renovated 1 bedroom, 1 bathroom residence in Union Square, perfectly situated in Calgary’s sought-after Beltline. Offering a seamless blend of modern comfort and urban convenience, this west-facing unit showcases stunning park views and an unbeatable location backing directly onto Haultain Park—one of the few downtown residences to offer immediate access to green space and tennis courts. Recently refreshed with thoughtful upgrades throughout, the home features upgraded flooring, fresh contemporary paint, and stylish new lighting fixtures that create a bright and inviting atmosphere. The well-appointed kitchen is both functional and elegant, complete with sleek granite countertops, a spacious island, upgraded faucets, and a brand-new dishwasher—ideal for everyday living or entertaining guests. The open-concept layout flows effortlessly into the living area, where large windows fill the space with natural light and frame serene views of the park beyond. Designed with today’s lifestyle in mind, this unit includes a custom built-in workspace, perfect for working from home or staying organized. The bedroom offers comfort and practicality with upgraded closet doors and ample storage, while the bathroom has been enhanced with new faucets and updated fixtures, providing a clean, modern feel. Enjoy the convenience of in-suite laundry, adding ease to your daily routine. Step outside to your private balcony, finished with durable composite deck tiles, creating a welcoming outdoor retreat to relax and enjoy the west-facing exposure and peaceful surroundings. This exceptional offering also includes one titled underground parking stall and an assigned storage locker, ensuring secure parking and additional space for your belongings. Union Square is known for its contemporary design and unbeatable location above First Street Market, placing some of Calgary’s best dining, coffee shops, boutiques, and pubs right at your doorstep. Located on vibrant 1st Street SW, you’ll enjoy the energy of city living while still having direct access to green space just steps away. Whether you’re a professional, investor, or first-time buyer, this move-in-ready home delivers the perfect balance of style, comfort, and location in one of Calgary’s most dynamic communities. Don’t miss your opportunity to live in a beautifully updated unit with park-side living in the heart of the Beltline.
Listing Brokerage: REMAX Innovations









