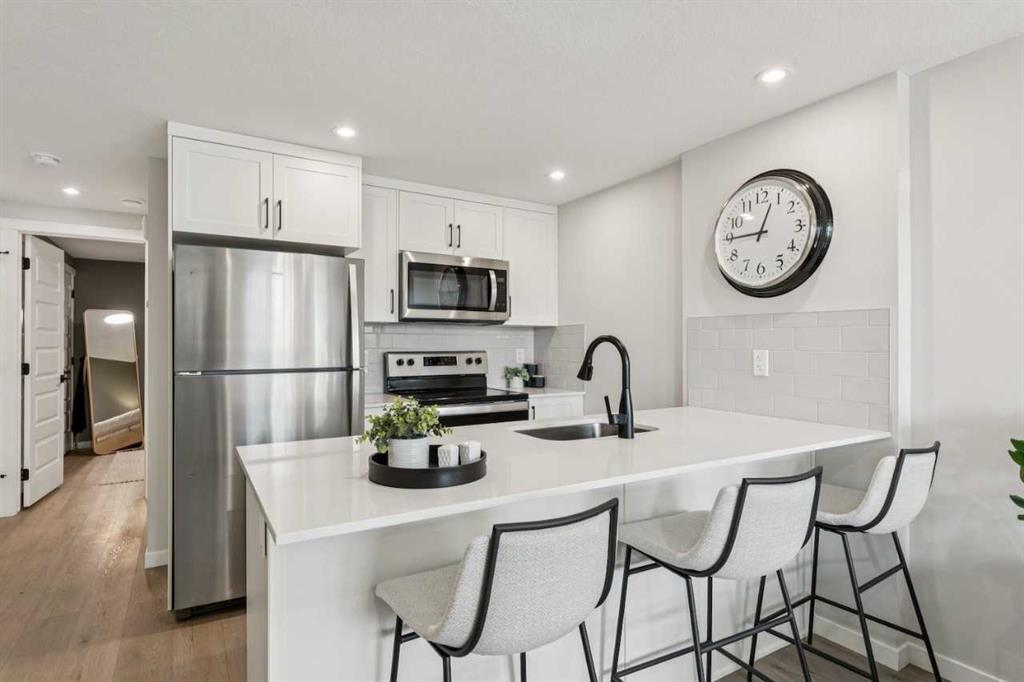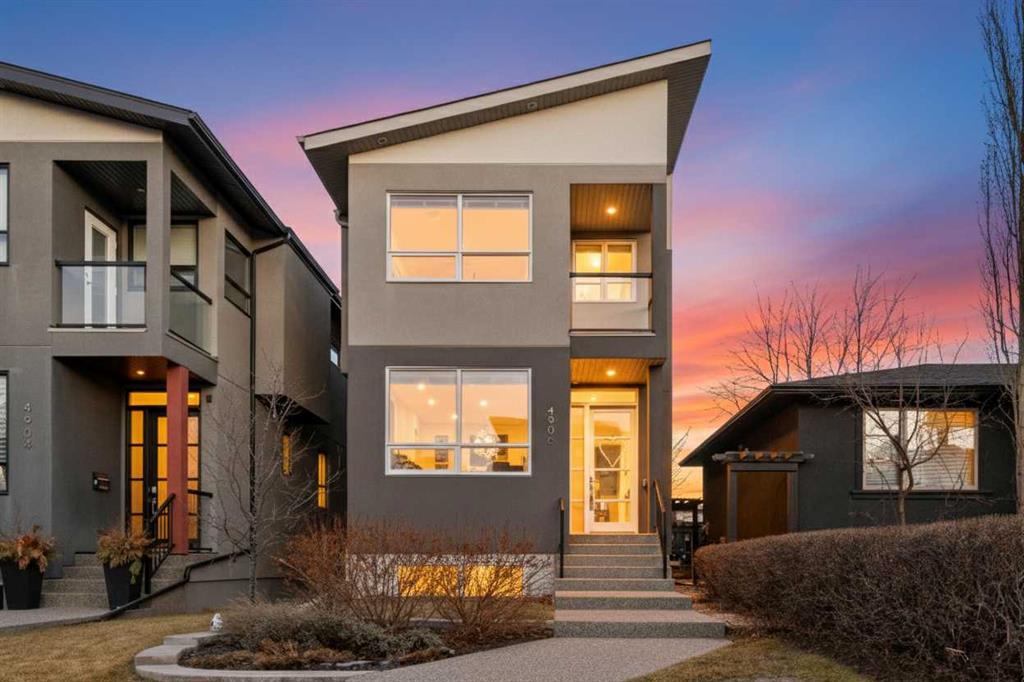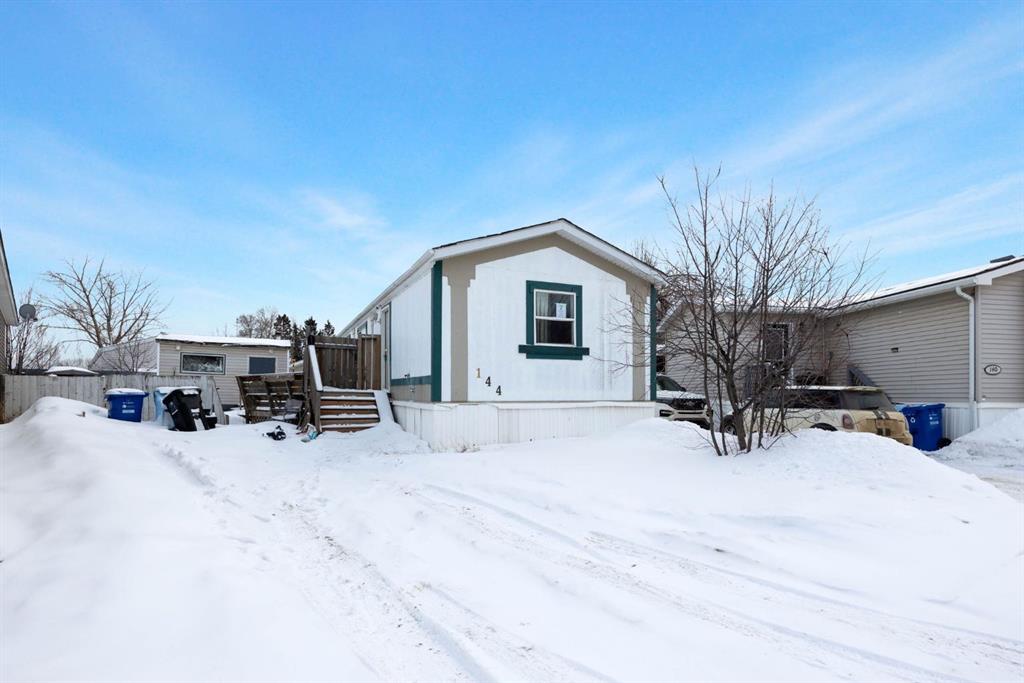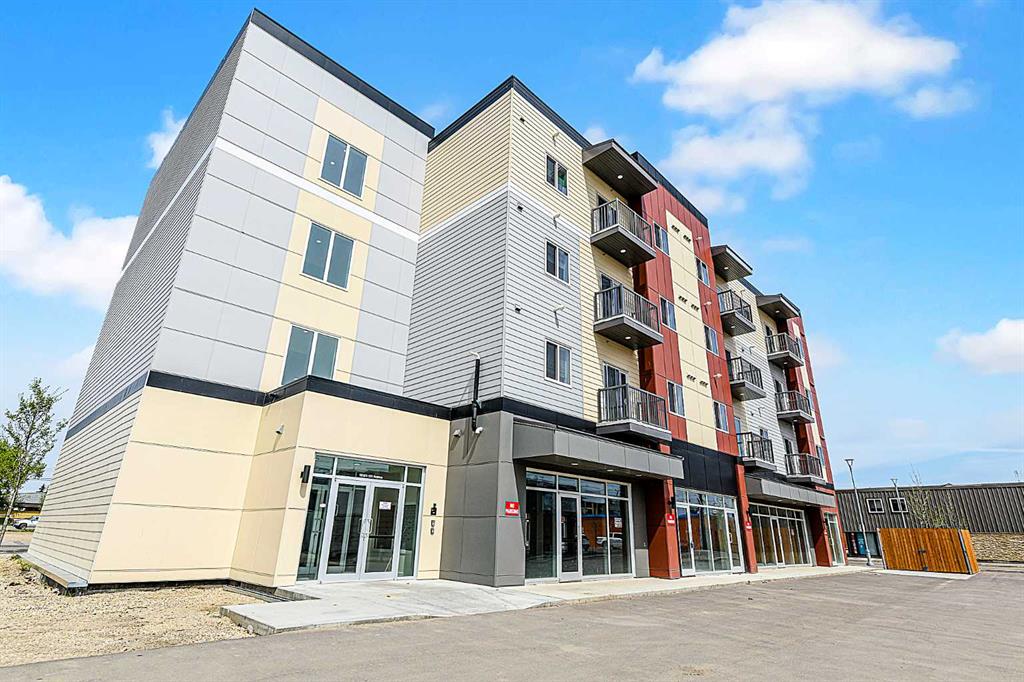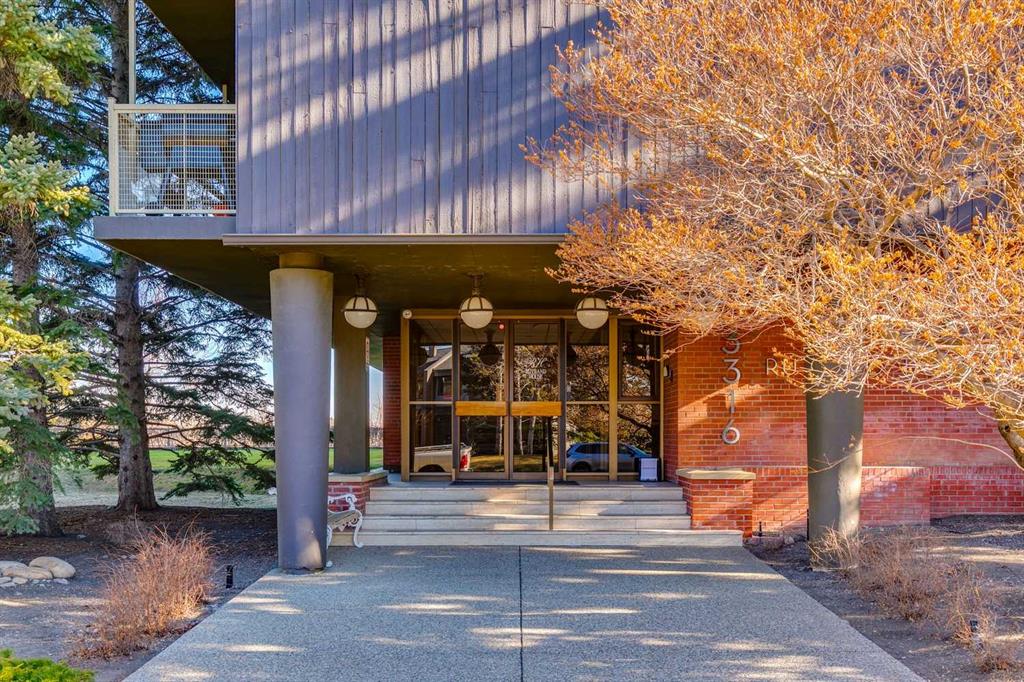4906 21 Street SW, Calgary || $1,480,000
*** OPEN HOUSE ~ Saturday, Feb 14th 1-3pm & Sunday, Feb 15th 1-3pm *** Welcome to 4906 21 Street SW, a beautifully appointed, architecturally striking home on a quiet, tree-lined street in the heart of Altadore. With 5 bedrooms, 3.5 bathrooms, and over 3,300 sq.ft. of developed living space, this home perfectly blends high-end design, functional family living, and timeless style.
Step inside to 10-foot ceilings, 8-foot doors, and stunning white oak hardwood floors that span the open-concept main level. A sun-filled flex space at the front offers options for a home office, kids’ playroom, or reading nook.
The spacious dining area seamlessly flows into the heart of the home to the chef-inspired kitchen with: custom two-tone cabinetry, quartz countertops and an oversized island with floating bar seating. The gas cooktop, built-in stainless appliances, and ample storage, provide the perfect space for entertaining.
The living room is anchored by a designer tile feature wall and gas fireplace. While the private rear mudroom connects to a landscaped yard and double detached garage via a paved alley.
The white oak and glass handrail lead you upstairs, where you\'ll find vaulted ceilings throughout, a dedicated skylit office nook, and convenient upper-floor laundry. You\'ll notice the white oak hardwood floors continue on the second level.
The luxurious primary suite includes: a large walk-in closet with custom built-ins, private balcony retreat and no primary is complete without a spa-like ensuite with steam shower, freestanding soaker tub, dual vanity, and stunning tilework.
Two additional well-sized bedrooms each offer walk-in closets and share a large double vanity bathroom. This home provides a ton of built in storage strategically placed throughout the home.
The fully developed basement features 9-foot ceilings, a large family/rec room, wet bar, and a second gas fireplace. perfect for cozy nights or entertaining. Two more bedrooms, a full bathroom, a storage room, and under-stair storage. The lower level is ideal for teens, guests, or a home gym.
EXTRAS & UPDATES: New energy-efficient A/C (2022)/ Roof- new shingles, underlayment & two new vents (2023)/ Professional front landscaping (2020).
Situated in a family-friendly, walkable community, you\'re just minutes to River Park, top schools, Marda Loop, and downtown Calgary. This is a rare opportunity to own a design-forward home in one of Calgary’s most desirable neighbourhoods. Book your private showing today!
Listing Brokerage: eXp Realty









