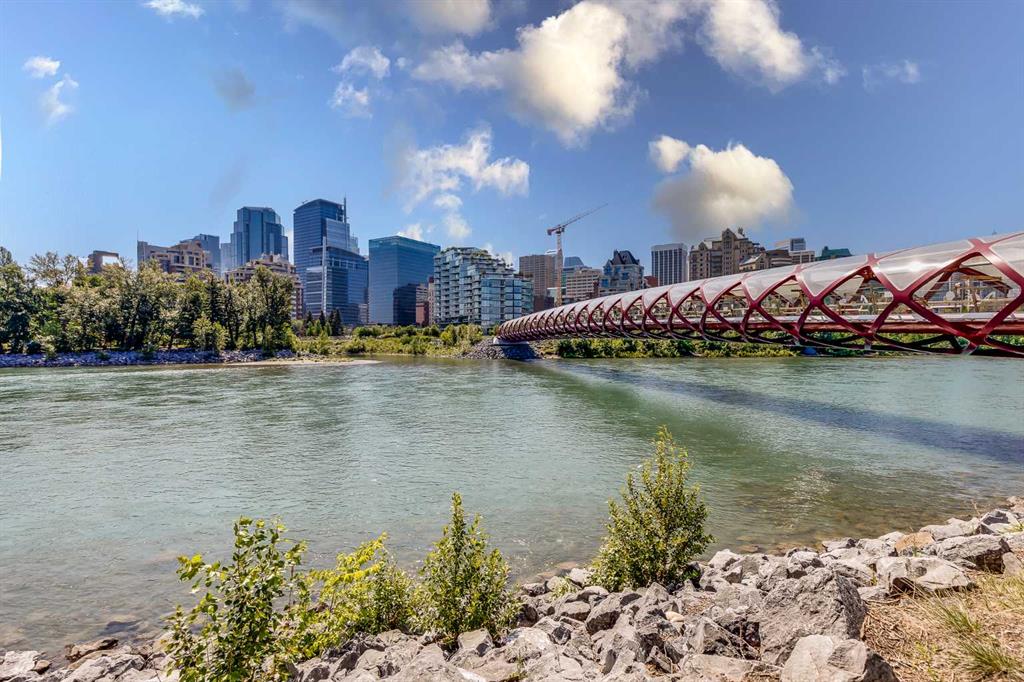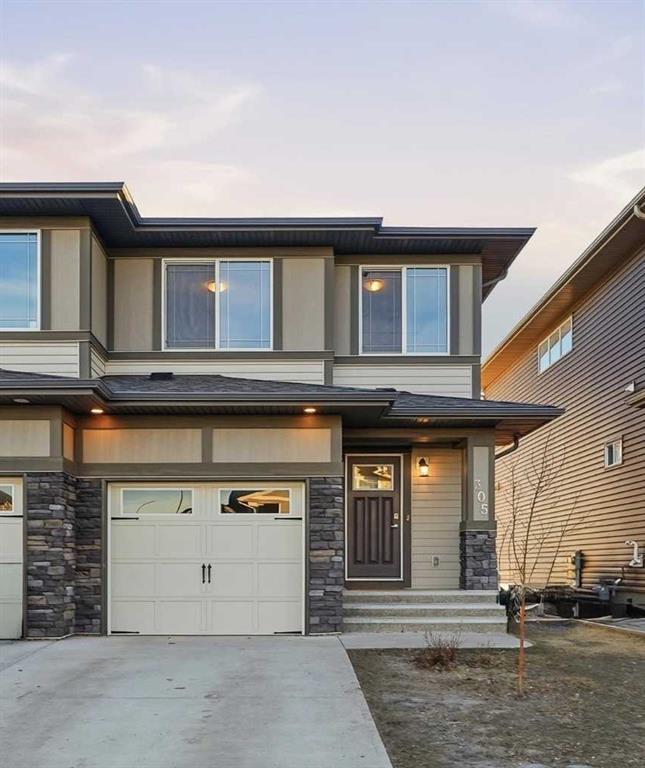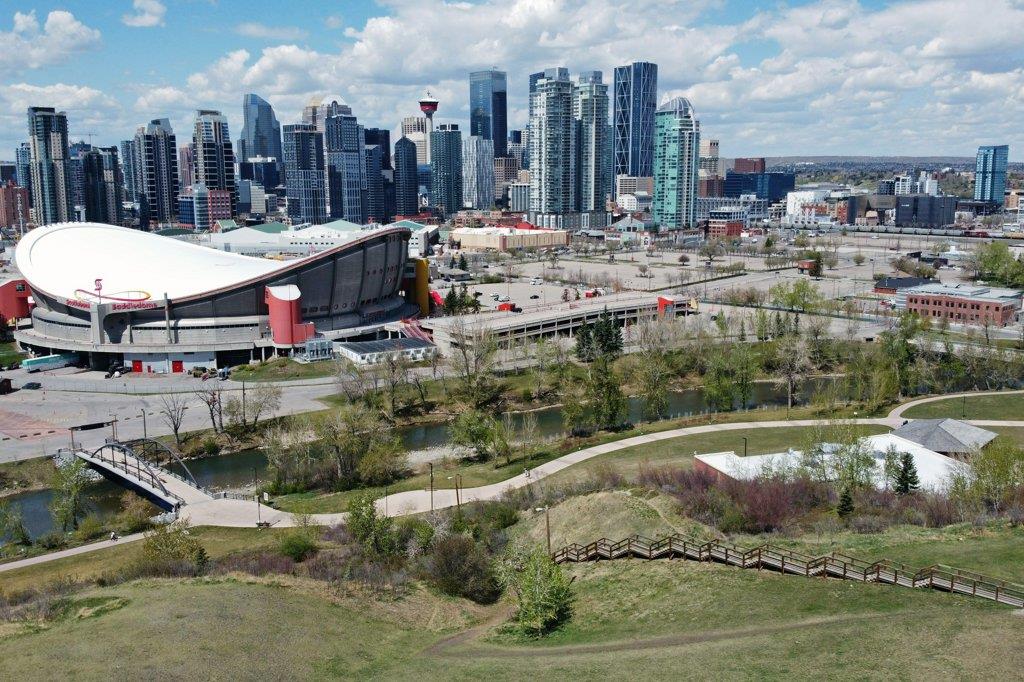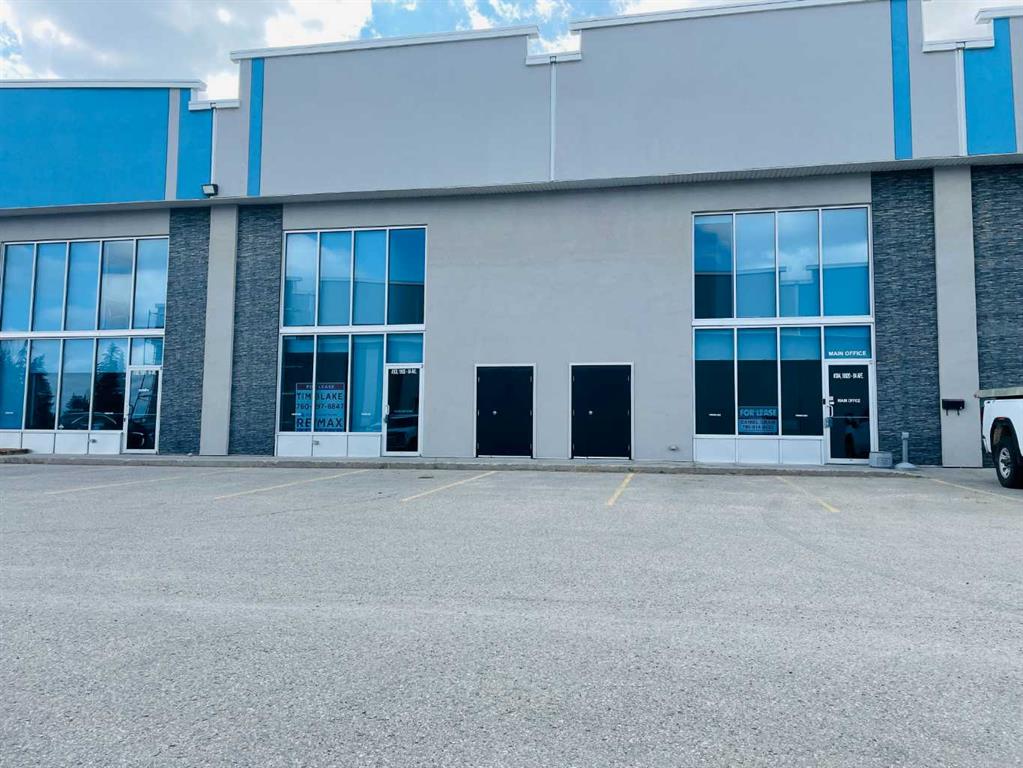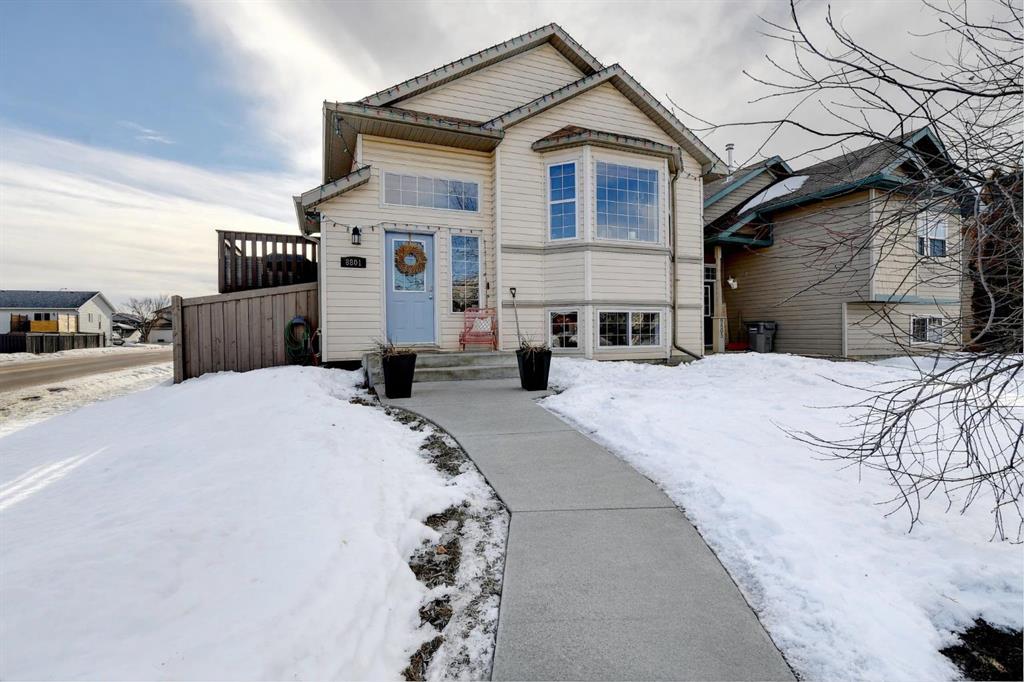417, 738 3 Avenue SW, Calgary || $249,900
Welcome to elevated living in the heart of Eau Claire. This bright and beautifully maintained CORNER UNIT offers exceptional space, functionality, and modern comfort in one of Calgary’s most desirable downtown communities.
Featuring 2 bedrooms and 1 bathroom, this thoughtfully designed home showcases an open-concept layout filled with natural light thanks to its corner positioning and expansive windows. Recent updates include vinyl flooring, fresh paint throughout, and a brand-new dishwasher and mounted microwave, creating a fresh, move-in-ready feel.
The modern kitchen is both stylish and practical, complete with granite countertops, an eat-up bar, and ample cabinetry - perfect for everyday living or entertaining. A true standout feature is the oversized walk-in pantry, offering storage space rarely found even in most detached homes.
Enjoy the convenience of in-suite laundry and the comfort of heated underground parking, ideally located close to the parkade entrance and elevator for effortless daily access. Even better, all utilities are included in the condo fee, allowing for simplified monthly budgeting and exceptional overall value.
Prince’s Crossing is a well-managed concrete high-rise offering an impressive range of amenities, including a fully equipped fitness centre complete with steam room, lockers, showers, concierge service, 24-hour security, daycare located within the building, and an on-site convenience store .
Located just steps from the Bow River pathways, parks, restaurants, and everything downtown Calgary has to offer, this home offers the perfect blend of urban vibrancy and natural beauty.
Spacious, updated, and exceptionally well located - this one truly checks all the boxes. Book your private showing today.
Listing Brokerage: Real Broker









