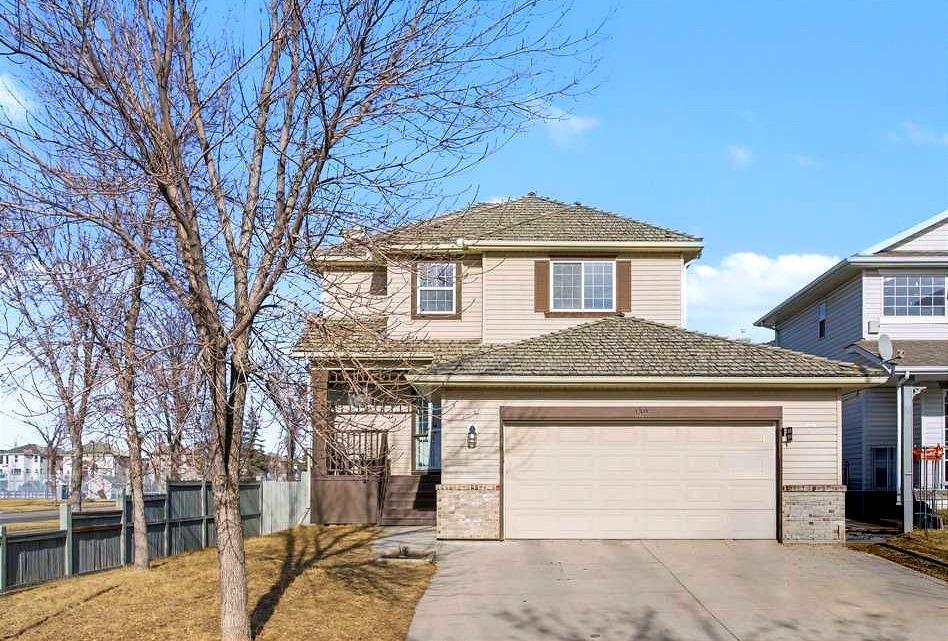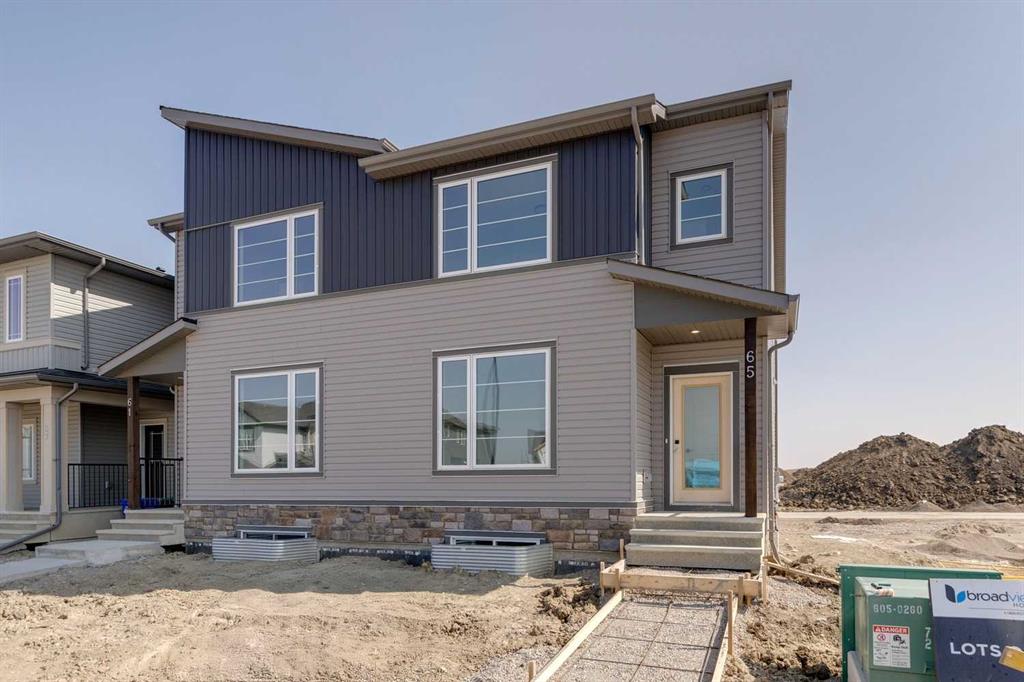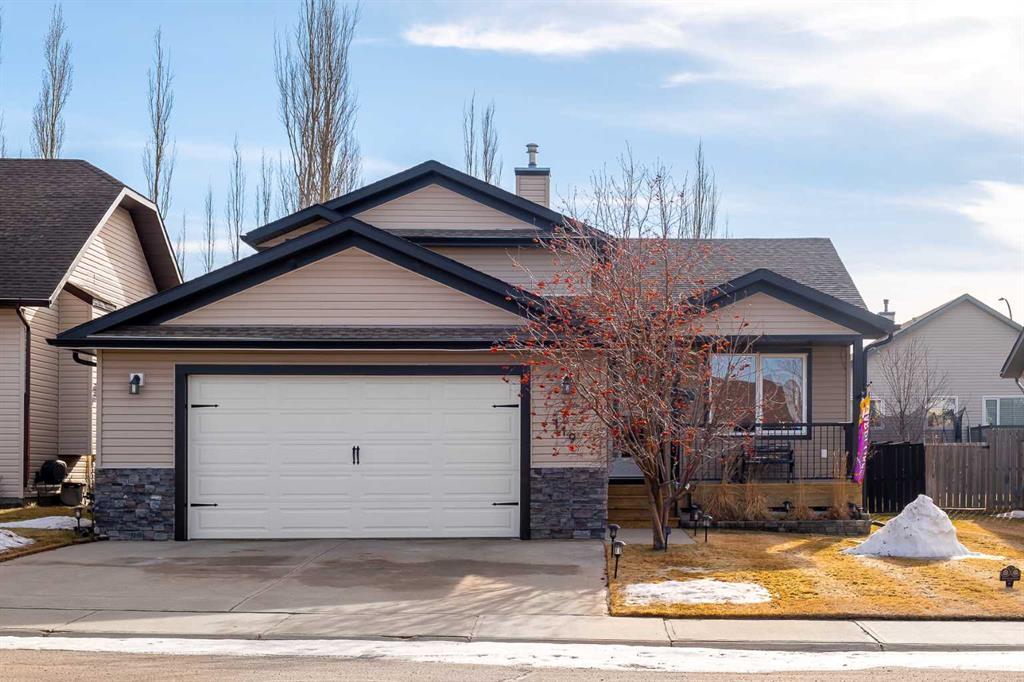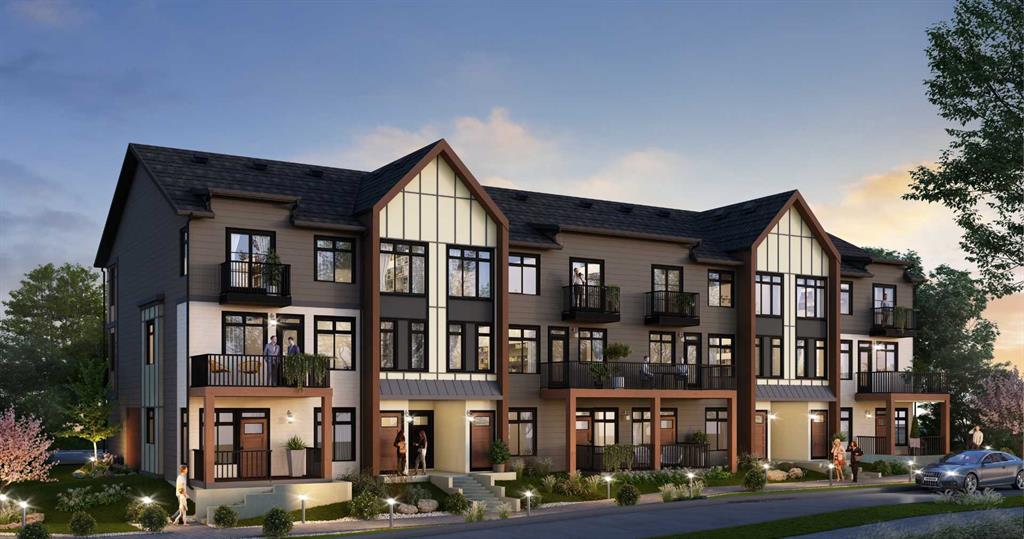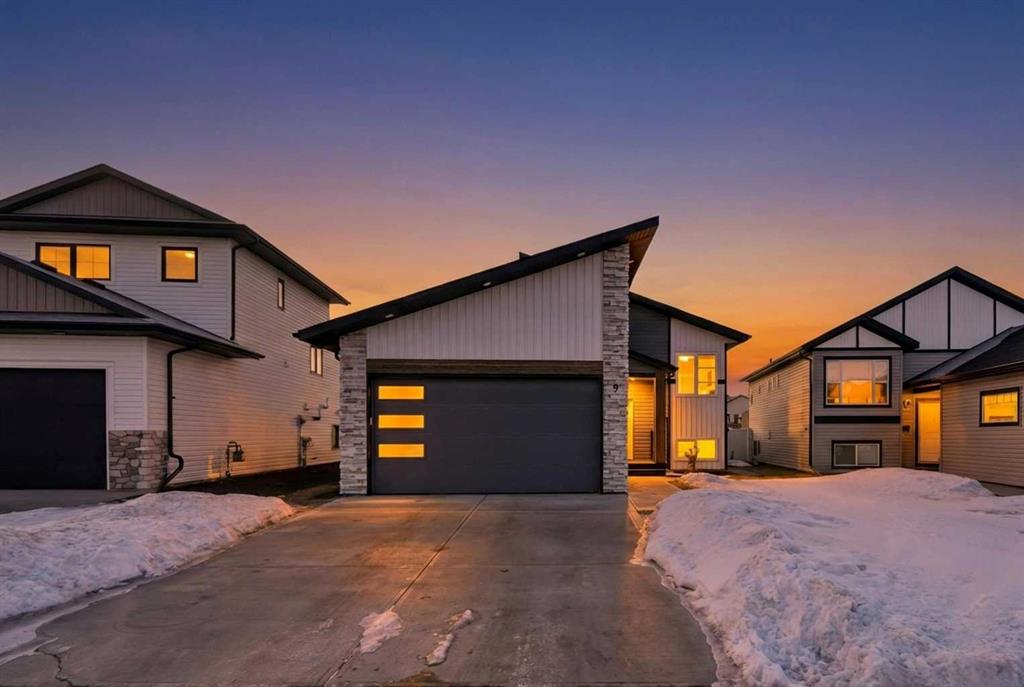301, 14800 1 Street NW, Calgary || $249,900
** Open House at Rohit Livingston Showhome located at: 14798 1 Street NW - Feb. 12th 2-7pm, Feb. 13th 2-7pm and Feb. 14th 12-5pm ** Discover the Cedar by Rohit Homes, a pre-construction one-bedroom, one-bath single-level condo that blends refined design, smart functionality, and an unbeatable location in the vibrant community of Livingston. Thoughtfully designed for professionals, first-time buyers, or investors seeking low-maintenance living, this stylish unit offers an efficient layout paired with elevated finishes throughout.
This home features Rohit’s Ethereal Zen Designer Interior™, inspired by calm, minimalist design with soft tones, clean lines, and natural textures that create a peaceful, modern living environment.
Inside, enjoy 9\' ceilings and an open-concept layout that maximizes space and natural light. The contemporary kitchen showcases upgraded cabinetry, quartz countertops, a sleek tile backsplash, and stainless steel appliances, seamlessly flowing into the bright dining and living areas. The bedroom is comfortably sized with ample closet space, while the full bath is finished with modern fixtures and refined detailing. In-suite laundry adds everyday convenience.
You’ll benefit from Rohit’s new home warranty (1-2-5-10 years), low-maintenance living, and access to shared green spaces designed for ease and lifestyle balance.
Located in Livingston, a connected, amenity-rich community with over 200 acres of green space, off-leash areas, bike paths, and the impressive 35,000 sq ft Livingston Hub featuring a gymnasium, splash park, skating rink, tennis courts, and more. With easy access to Stoney Trail, Deerfoot, and the Calgary Airport, this is a smart opportunity in Calgary’s thriving north.
Reach out today to learn more about available units, floorplans, and possession timelines.
Listing Brokerage: eXp Realty









