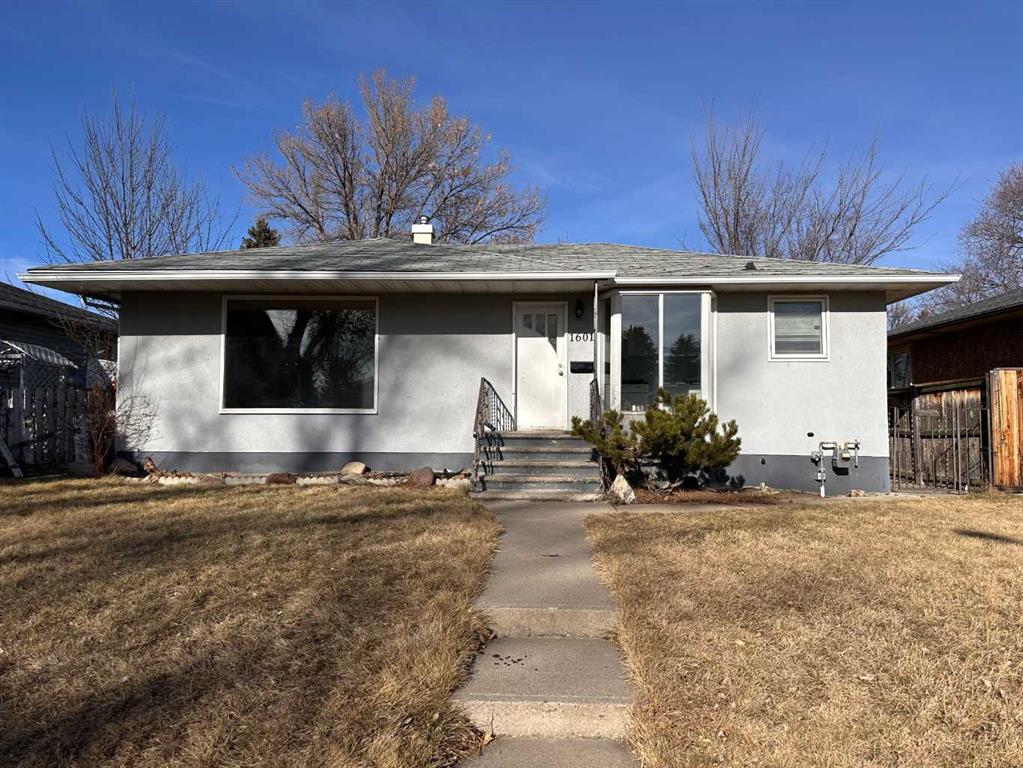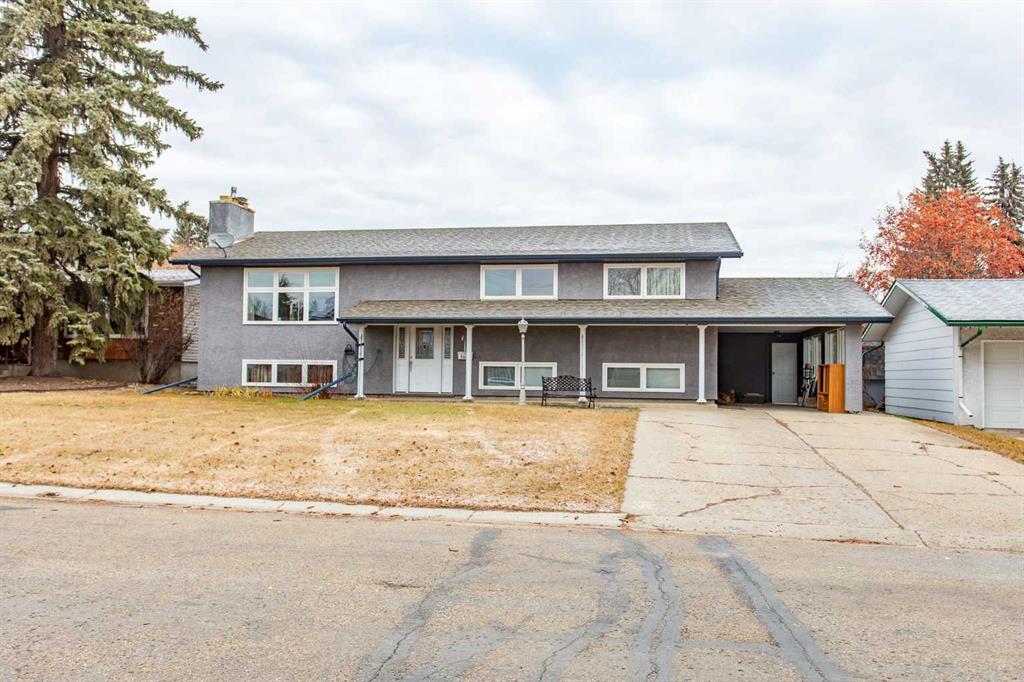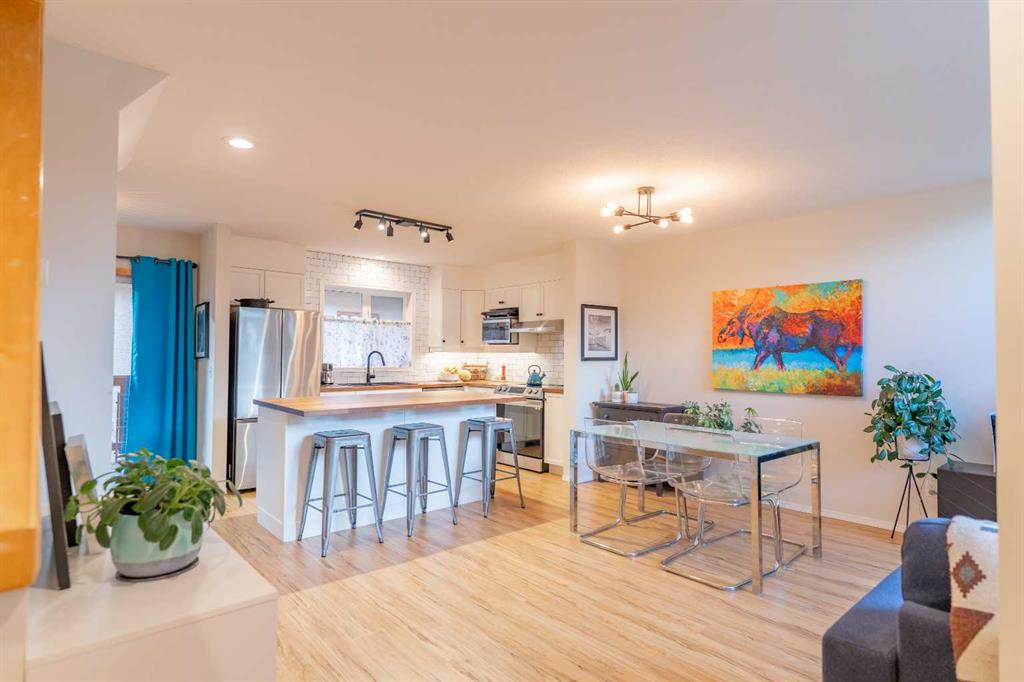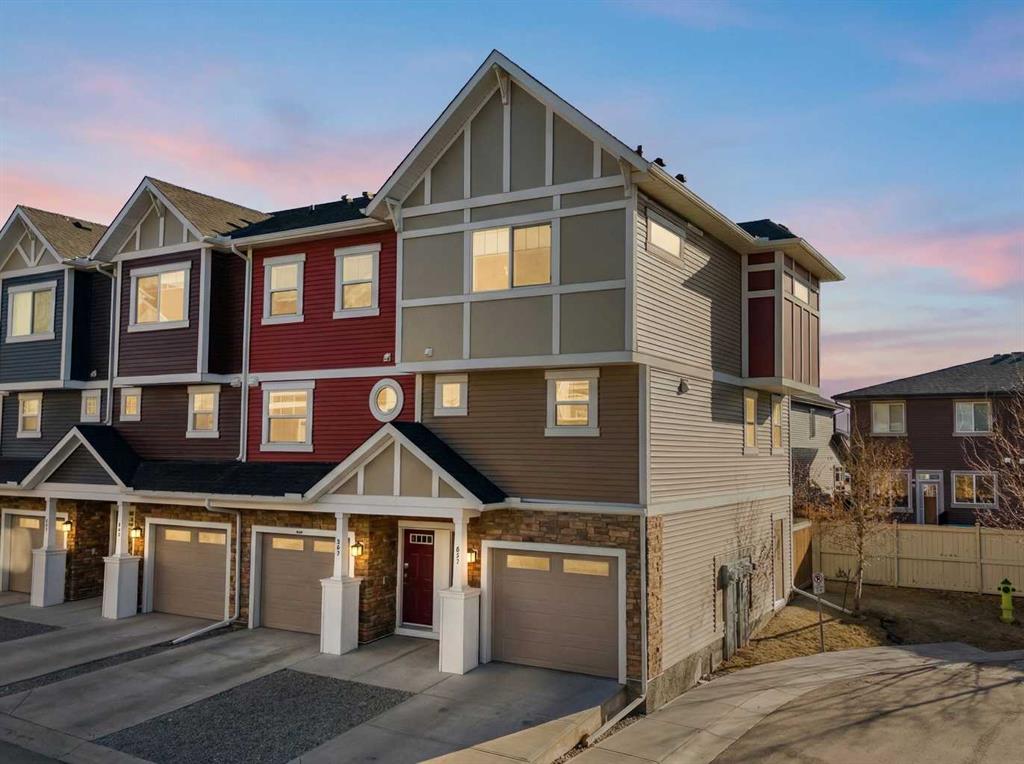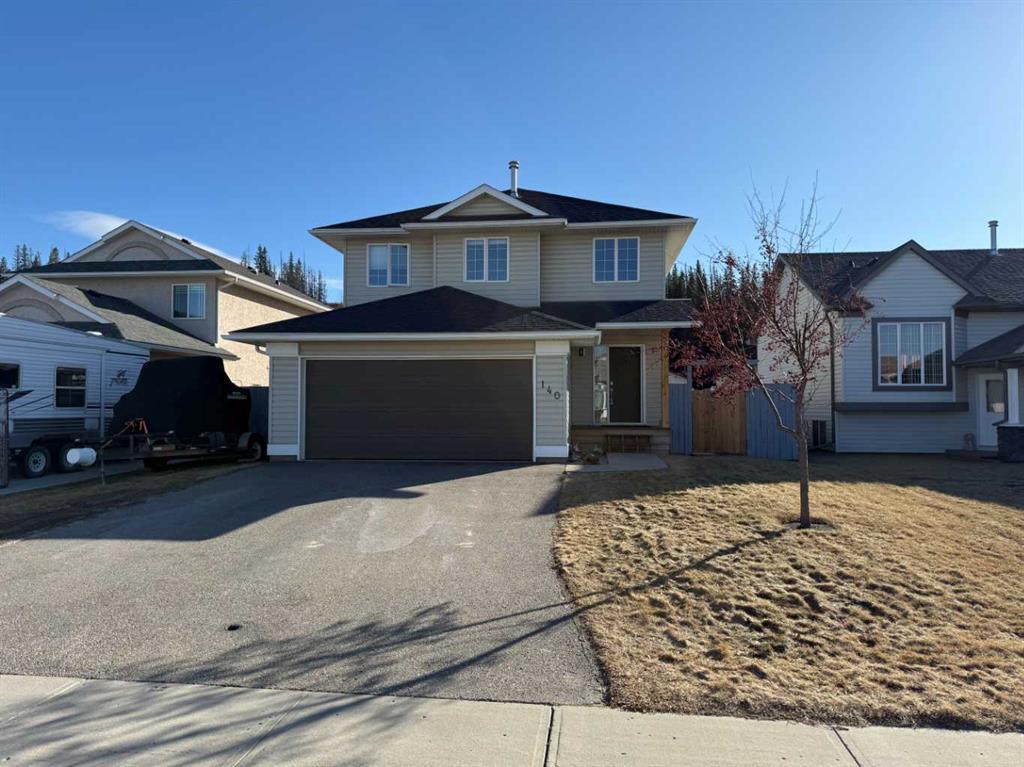2, 601 4th Street , Canmore || $939,000
Welcome to 2, 601 4th Street, a beautifully updated townhome offering over 1,500 sq. ft. of bright, functional living space in the heart of South Canmore. Just blocks from Main Street, grocery stores, parks, Policeman’s Creek trails, and the Bow River, this highly walkable location lets you enjoy downtown living without the hassle of traffic or parking, while still providing quick access to Quarry Lake, the Nordic Centre, and highway routes.
The thoughtful three-level layout is rarely found at this price point. The entry level features two full bedrooms, a full bathroom, laundry, and additional storage, ideal for families, guests, or rental use. The main living floor is filled with natural light from expansive windows and vaulted ceilings, showcasing mountain views and a cozy gas fireplace. The renovated kitchen offers stainless steel appliances, modern finishes, a large island, and space for a full dining area, along with a versatile nook perfect for a home office or seating area.
The top floor is dedicated to a spacious loft-style primary suite with excellent closet space and a private ensuite, creating a true retreat separate from the additional bedrooms.
Additional features include a detached storage unit, front lawn space, and a back patio ideal for outdoor relaxation.
True three-bedroom townhomes in South Canmore under $1M are exceptionally rare. With its renovated interior, abundant natural light, smart layout, and unbeatable central location, this home is a standout opportunity for full-time living, weekend use, or a high-demand long-term rental.
Listing Brokerage: MaxWell Capital Realty









