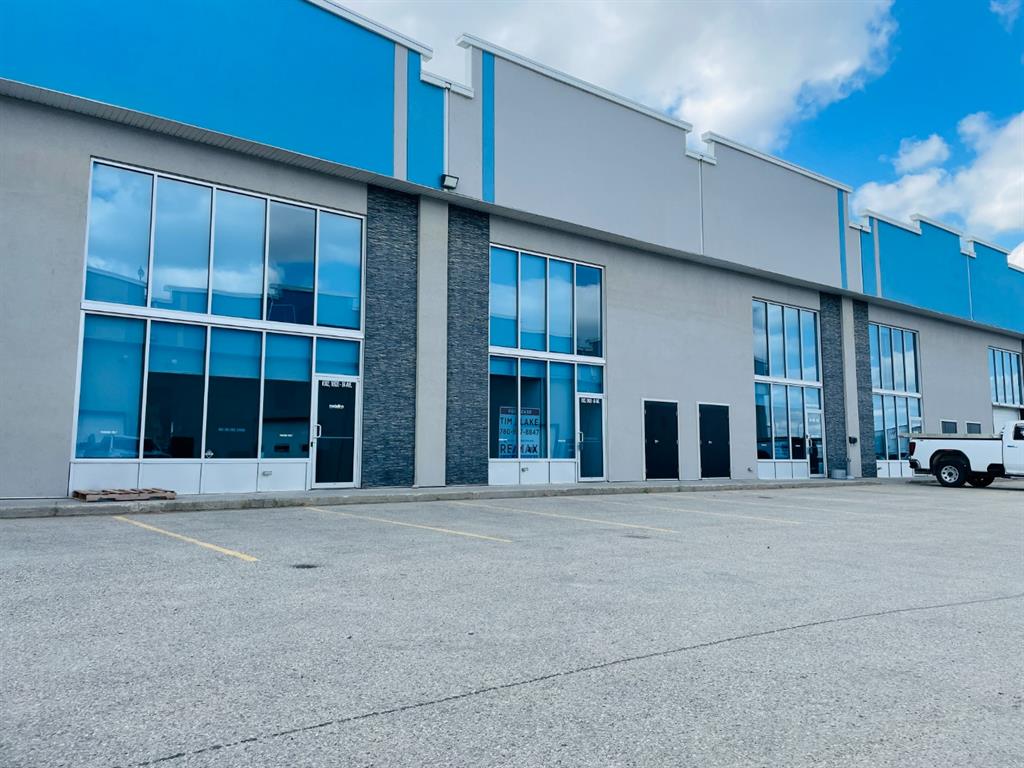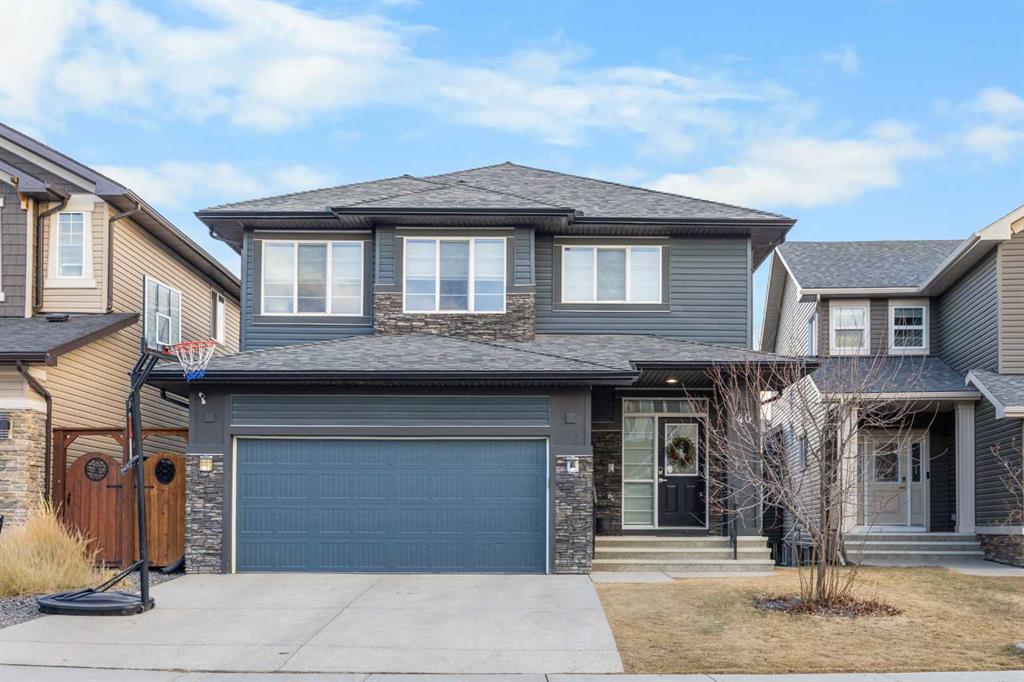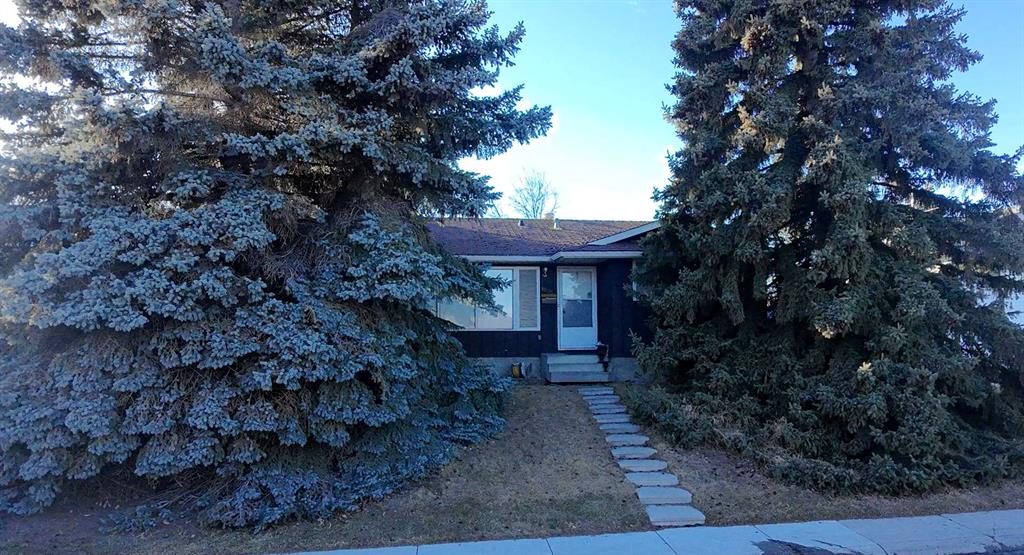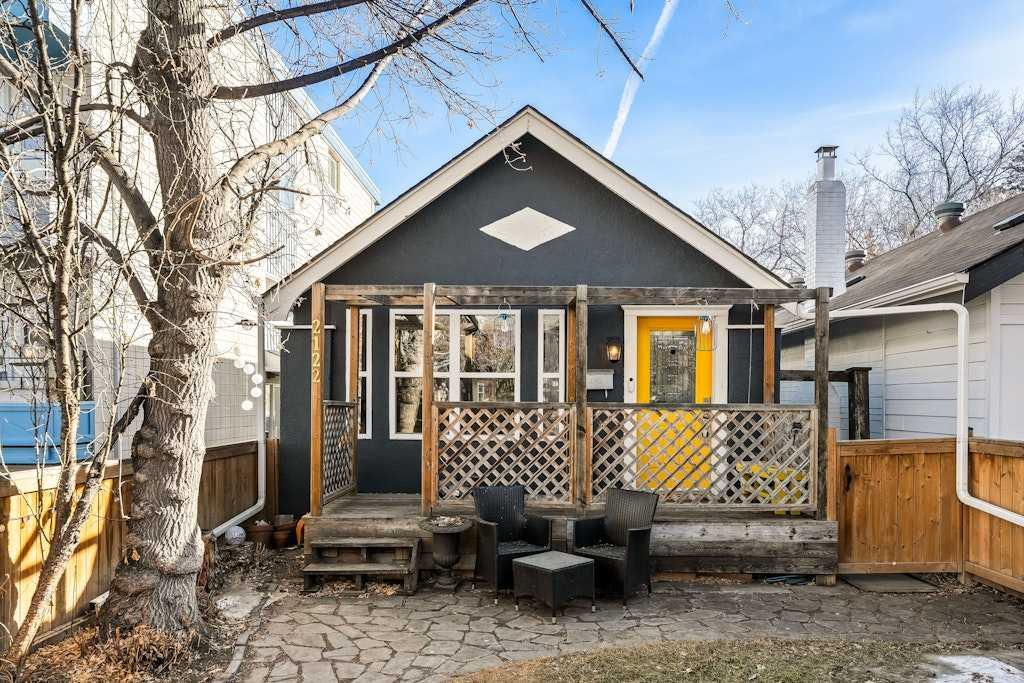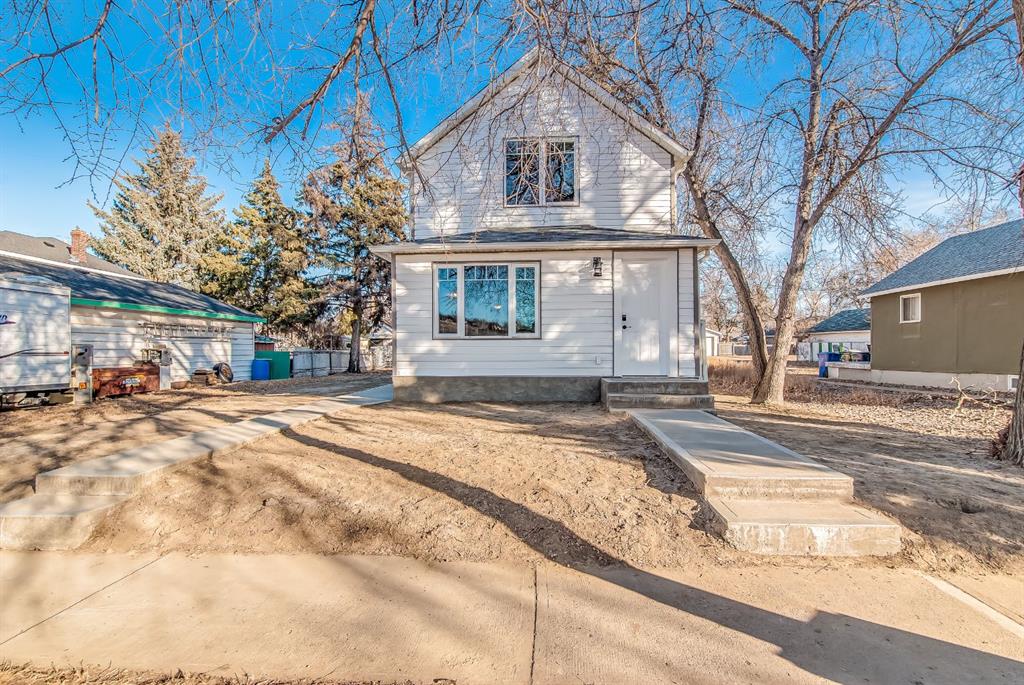2122 16 Street SW, Calgary || $664,900
**OPEN HOUSE: FEB 14 SATURDAY 11-1:00, FEB 15, SUNDAY 12-2:00** Nestled in sought-after Bankview, this charming character home delivers the best of inner-city Calgary living - perfectly positioned minutes from 17th Ave and 14th Street and also close to transit, parks, and schools. Step inside through the front mudroom and you’ll immediately appreciate the beautiful blend of original character and thoughtful updates. Warm hardwood floors add richness throughout the spacious, open main level, where the living and dining areas flow seamlessly together. A sunny front flex space offers the perfect spot for a cozy home office, reading nook, or creative corner-complementing the home’s timeless vintage details. The bright and inviting kitchen blends timeless charm with everyday functionality. Crisp white cabinetry pairs beautifully with dark countertops and stainless steel appliances, including a 2024 installed dishwasher. There is excellent prep space and storage, while the window above the sink fills the room with natural light, rare for a character home. Down the hall, you’ll find a large primary bedroom with generous closet space, along with a fully renovated 4-piece bathroom-completely gutted and professionally redone in 2025, featuring an oversized tub with crisp white subway tile surround, striking checkered tile flooring, and a new vanity with updated cabinetry, countertop, and modern fixtures for a clean but adorable finish. Completing this floor is an additional bedroom and a hallway out back leading to an expansive 18’ x 18’ rooftop deck built over the double attached garage, offering a quiet retreat with partial city views. Head downstairs to a versatile bonus room - ideal for a home gym, office, or TV lounge - along with the convenience of laundry. With access from the basement or through a separate side entrance, the illegal basement suite offers an oversized bedroom, an open living/dining, a full and bright white kitchen, and a 4-piece bathroom. It’s a great option for extended family or as a potential mortgage helper (buyers to verify permitting/legalization). The current tenant is wonderful and would be happy to stay. Significant improvements include an $18,000 solar power system tied into the grid, a 2024 furnace, updated electrical panel, and shingles and a fenced in west facing front yard, perfect for summer nights around a firepit. Opportunities like this are rare - a character home that has been lovingly cared for, thoughtfully maintained, and consistently updated over the years. Set on a 25’ x 118’ rectangular lot with R-CG zoning, this property also presents future redevelopment potential, an exceptional opportunity in one of Calgary’s most connected inner-city locations!
Listing Brokerage: Century 21 Bamber Realty LTD.









