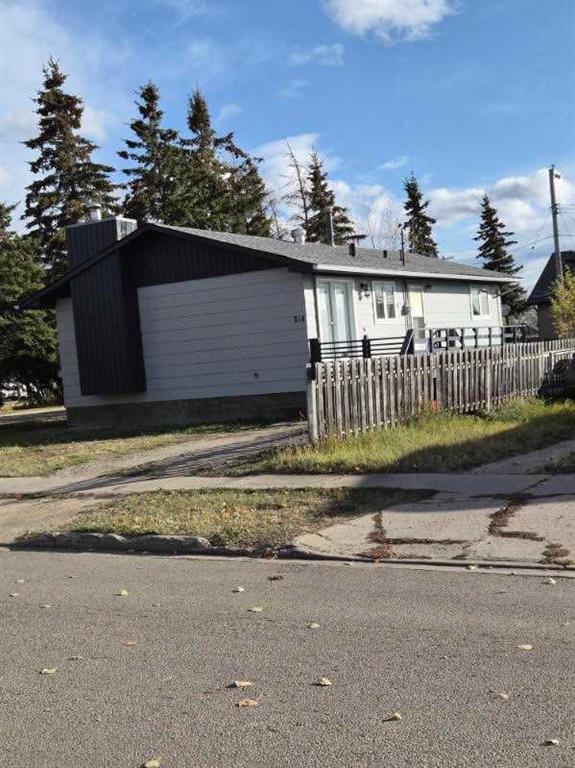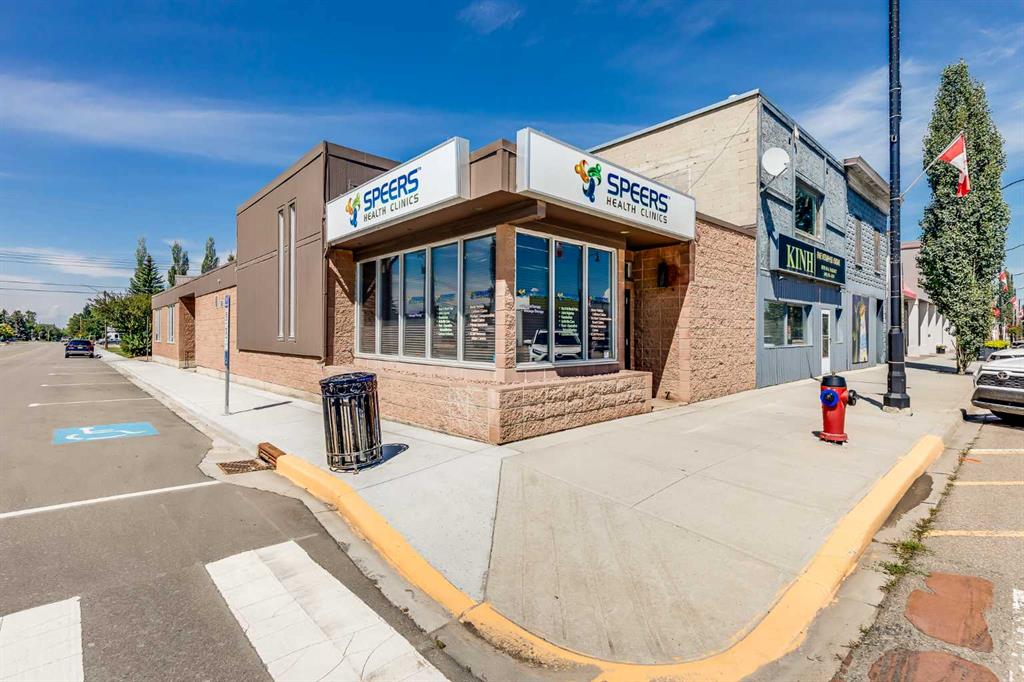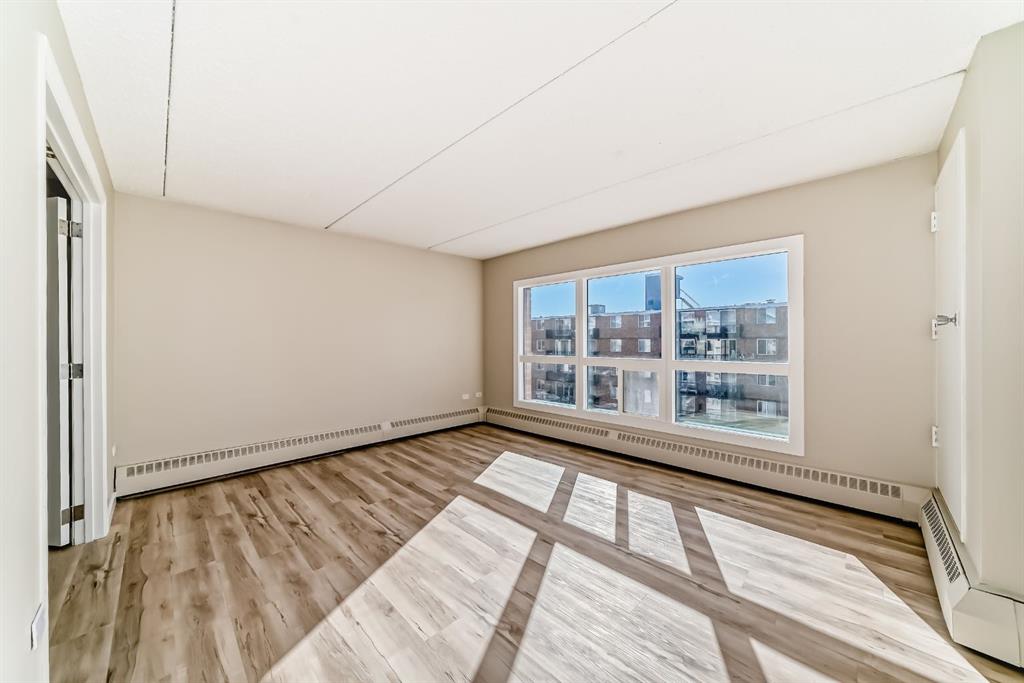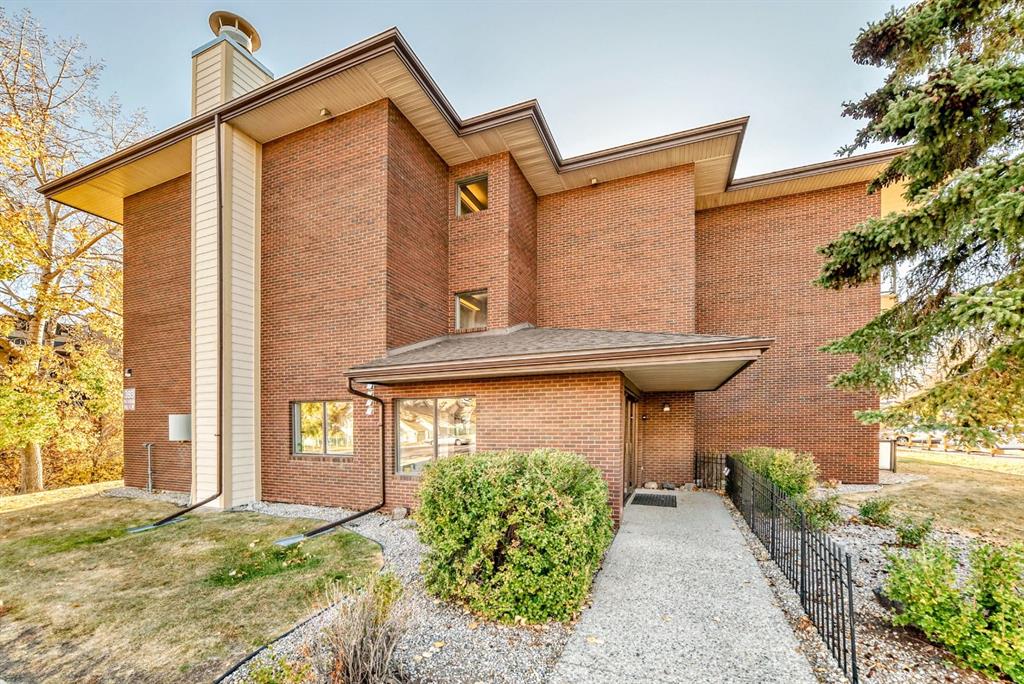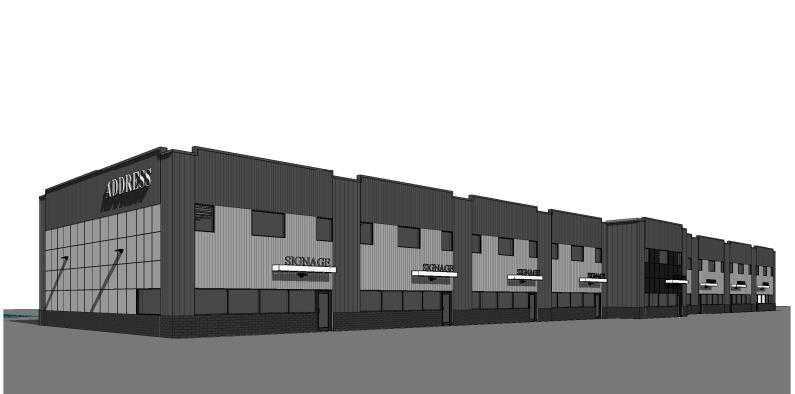5120 50 Avenue , Olds || $899,900
Here’s your chance to own a fully leased, stand-alone commercial property right in the vibrant core of Uptown Olds. Spanning 2703 sq ft, this solid masonry building has been home to a trusted physiotherapy clinic for over two decades. The tenant recently committed to a brand-new 10-year Triple Net lease—complete with a rent increase at the halfway mark—meaning they cover all operating costs, including taxes, insurance, and maintenance. For you, that translates into a dependable, low-maintenance income stream.
Inside, the space is bright, welcoming, and impressively well-kept. The layout includes five private treatment rooms, a large open exercise area with two additional treatment spaces, a professional reception and waiting area, an office, file storage, two washrooms (one with a shower), and a laundry room. Comfort is ensured with three forced-air furnaces and central air conditioning that have been regularly maintained.
Built in 1977 on a slab-on-grade foundation, the property benefits from excellent natural light thanks to its east-facing front and sunny south exposure. The location offers great visibility and is surrounded by other professional services, all within a walkable district. Current lease terms are $21.00/sq ft for years 1–5 and $23.00/sq ft for years 6–10, producing an average net operating income of approximately $60,016 annually. An ideal, hands-off investment with a long-standing, reliable tenant and strong future income potential. Solid tenant already in place with a long lease, and positive cash flow.
Listing Brokerage: The Real Estate District









