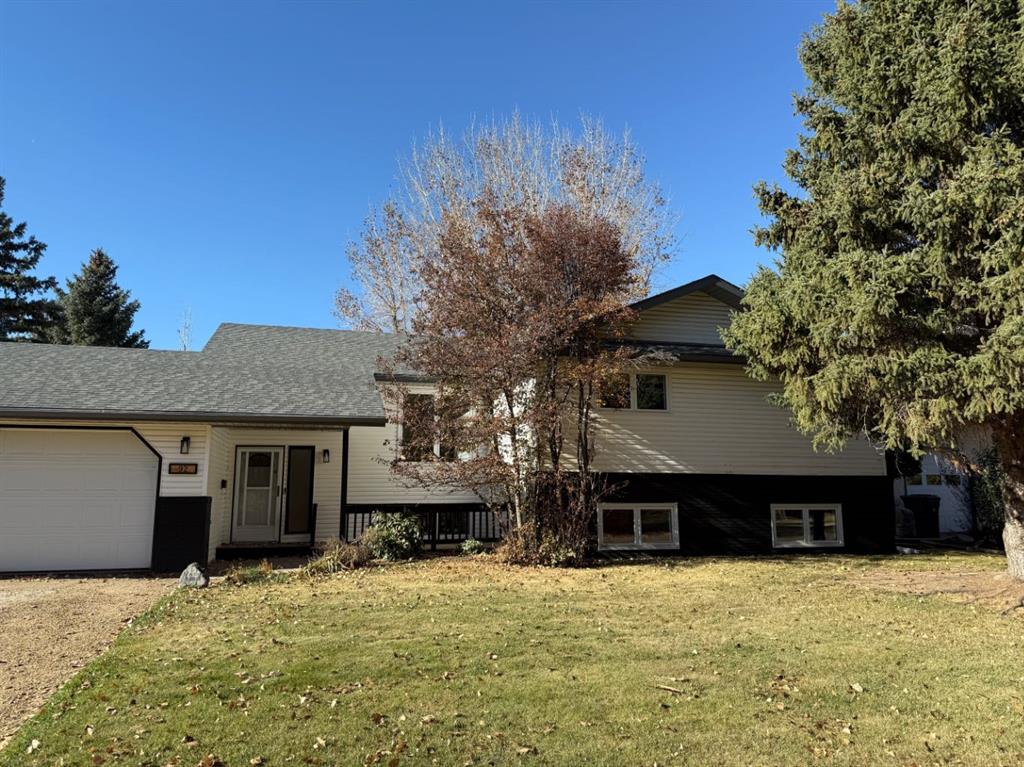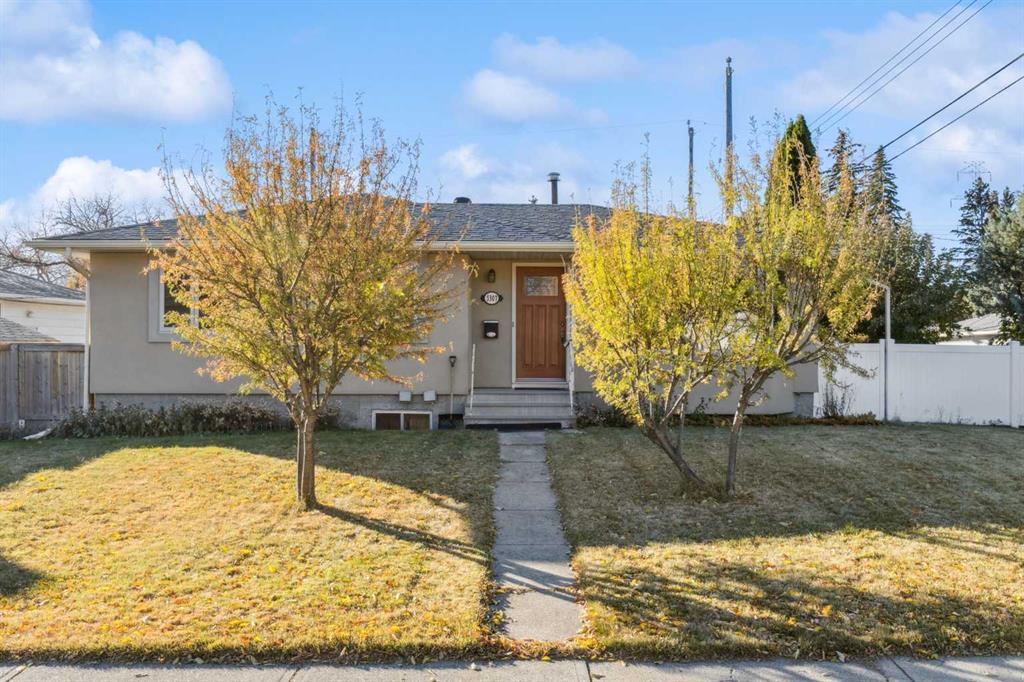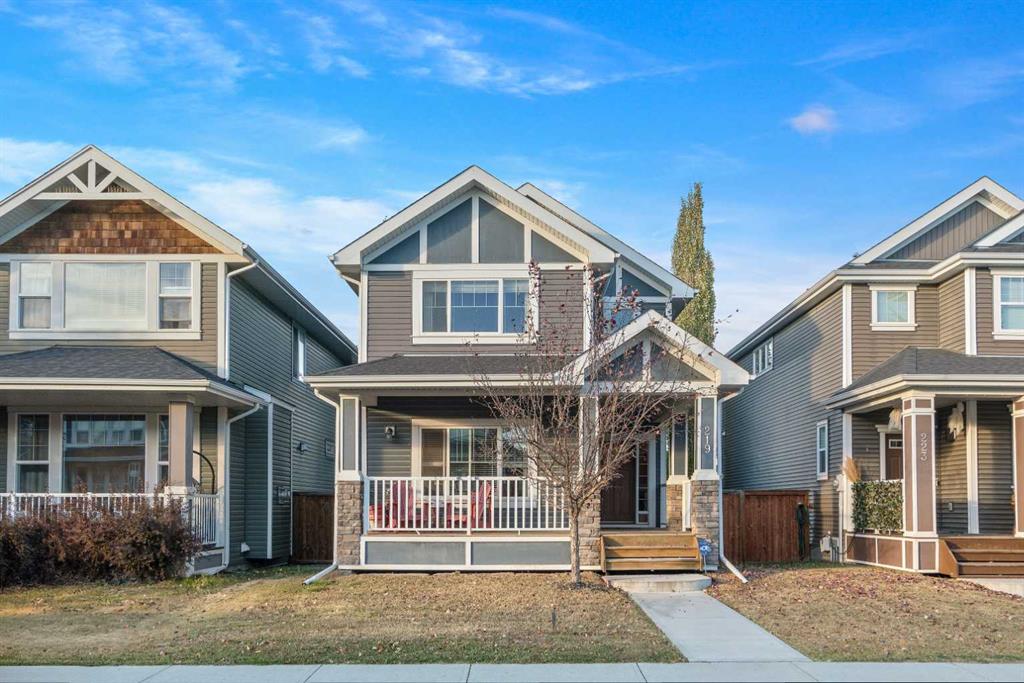219 River Heights Green , Cochrane || $619,900
Welcome to this ultimate upgraded former Ovation Showhome—a fully developed, move-in-ready home offering exceptional quality, thoughtful design, and a prime location in the growing community of Riversong, Cochrane.
This award-winning Ovation-designed property features four bedrooms, three and a half bathrooms, and an oversized 24\' x 24\' double garage, showcasing the extensive upgrades and refined finishes you expect from a former showhome. From the moment you enter, you’re greeted by superior craftsmanship, dark-stained oak flooring, and oversized windows that fill the open-concept living space with natural light.
The inviting great room is anchored by a beautiful fireplace and flows seamlessly into the dining area and chef-inspired kitchen—a true showstopper. Highlights include dark wood cabinetry, quartz countertops, a subway tile backsplash extending to the ceiling, and a lowered bulkhead for a clean, finished look. New stainless steel appliances, including a new microwave, new Delta kitchen faucet, and recently replaced dishwasher, along with under-cabinet and over-sink lighting and a built-in water filtration system, make this kitchen both stylish and highly functional.
Upstairs, the luxurious primary suite offers vaulted ceilings, a walk-in closet, and a five-piece ensuite with designer finishes. Two additional bedrooms, a four-piece main bath, and an upper-level laundry room with shelving, folding counter, and new dryer complete this level.
The fully finished lower level is perfect for entertaining, featuring in-ceiling surround sound throughout the home, a spacious recreation area, a three-piece bathroom, and a large bedroom that easily accommodates a king-sized bed. An additional alcove—ideal for a music room or home office—and a walk-in closet add versatility.
Additional highlights include: Central A/C for year-round comfort, in-wall Vacuflo vacuum system, water and salt-saving soft water system, large freezer included, oversized paved back lane access, and double car garage with two rafter-mounted tire racks.
Location truly sets this home apart. Situated in the family-friendly and developing Riversong community, you’re within walking distance to schools, parks, athletic fields, and scenic Bow River pathways—an ideal setting for families, professionals, and those planning for the future.
This is a rare opportunity to own a turn-key, move-in-ready showhome in one of Cochrane’s most desirable and evolving neighbourhoods.
Book your showing today before it’s gone!
Listing Brokerage: RE/MAX Complete Realty



















