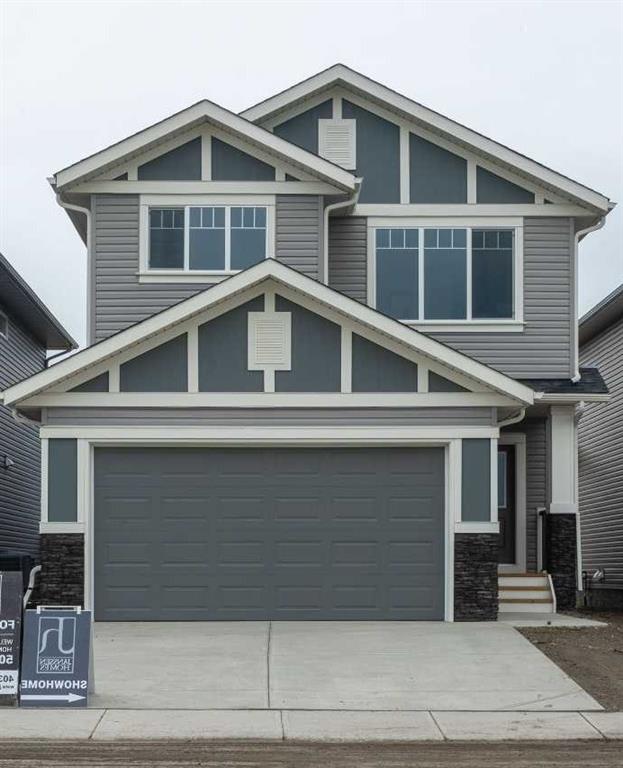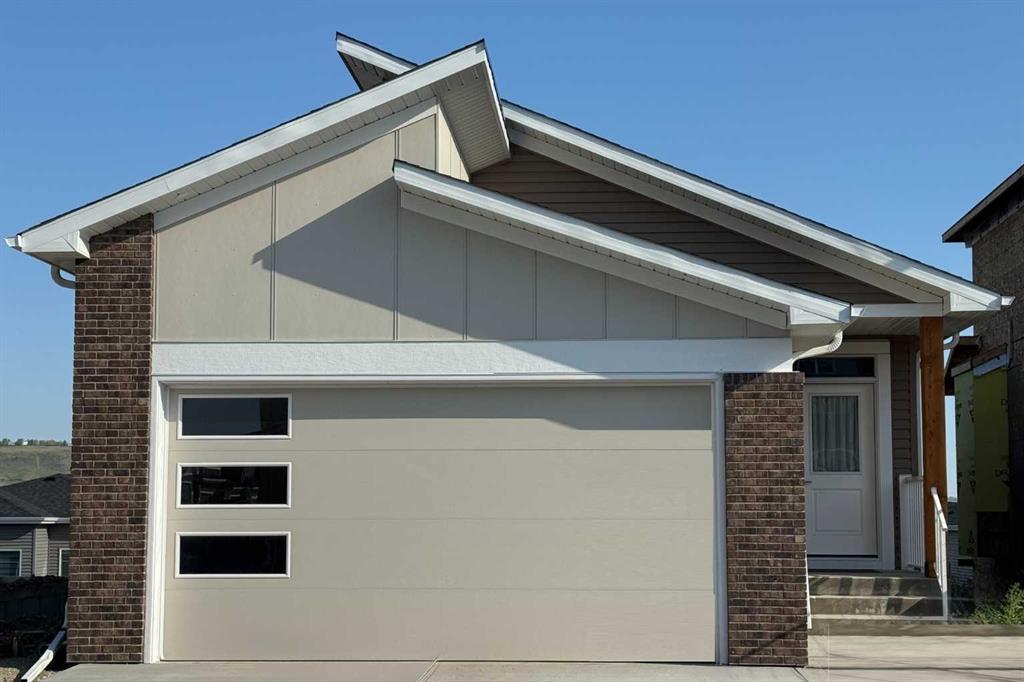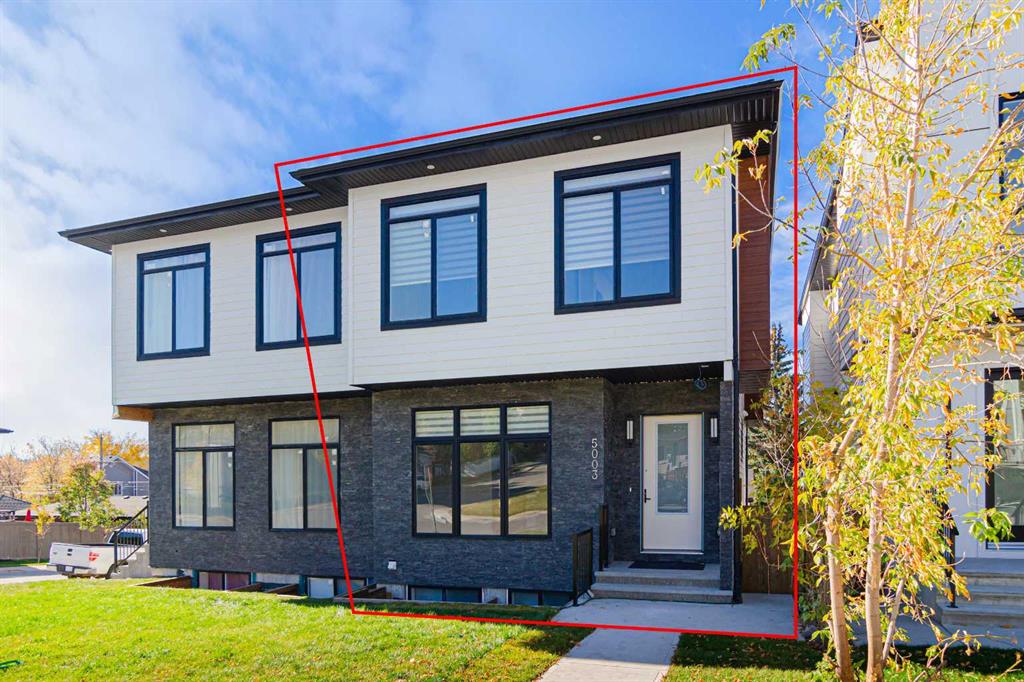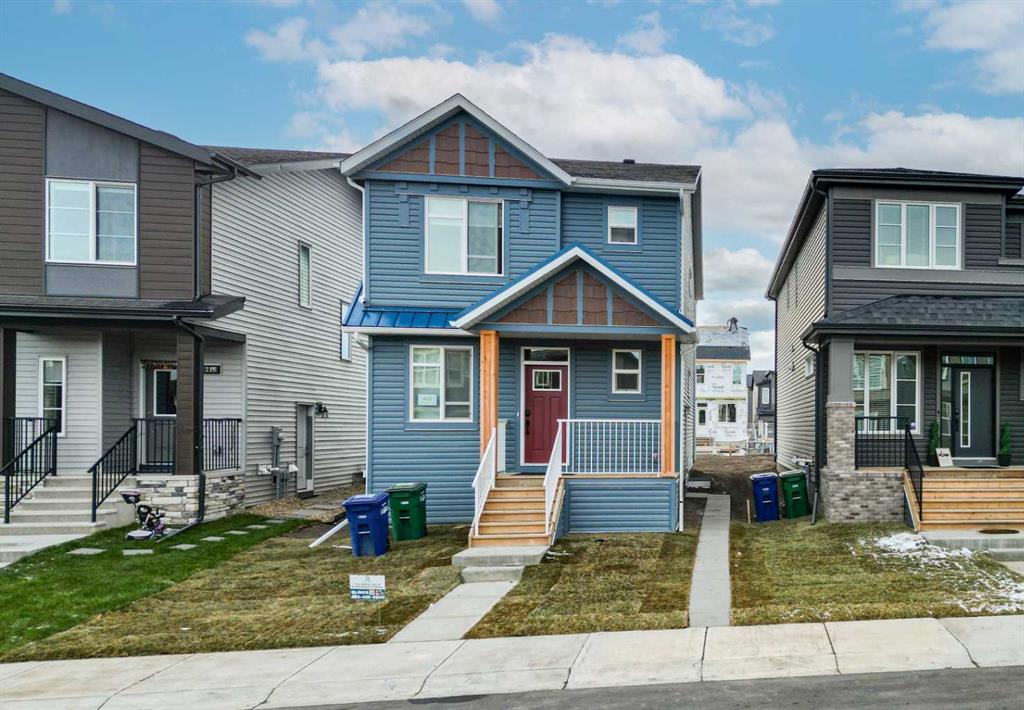554 Rivercrest View , Cochrane || $825,000
CUSTOM Bungalow living in a family friendly and exciting Rivercrest of Cochrane Community! This New build has the possibility to welcome you home near the end of April 2026. Bungalow living gives you the freedom that comes with main-floor living along with the extra space of a fully developed lower level. This near end of construction NEW Janssen Home 3 Bedroom with 2.5 bath offers just over 2,100 sq.ft. of total developed living space on two levels; designed with numerous upgrades for the discerning buyer. Open concept main-floor features 9’ ceilings and a beautiful vaulted ceiling in living room, Luxury Vinyl plank, tile flooring and carpet covered stairs going down. From front entrance walk up three steps right into the spacious dining area that leads into a Chef’s kitchen with full-height custom cabinets finished with crown mouldings, soft close doors/drawers & full extension glides, quartz counters with undermount sink, tiled backsplash, oversized flush island with overhang, stainless steel appliances - easy access microwave in island, gas range, chimney hoodfan w/full tile to ceiling backsplash, refrigerator and dishwasher. After dinner walk over to your spacious vaulted ceiling living room with gas fireplace then walk through a beautiful 8\' patio door to huge 12’ x 14’ back deck overlooking yard. Photos do not show vaulted ceiling but is a must see! Generous main-floor primary bedroom complete with LARGE walk-in closet, 5-pce ensuite, quartz counter with dual undermount sinks, taller vanity with soft close doors and full extension drawers, 5’x3’ tiled walk-in curbless shower with bench, soaker tub and private toilet room. Laundry room is conveniently located in primary walk in closet. Lower level offers wide-open rec-room, two generous sized bedroom\'s, 4-pce bath, linen closet and plenty of space for storage. Family-owned and operated Janssen Homes has been building award-winning homes for over 60-years and is excited to complete another build with you!!! Upgraded features include: 9\' main floor ceilings and vaulted ceiling in living room with knock down Spantex, railings & metal spindles, LoE Argon slider windows, R-50 attic insulation, high-efficient furnace w/programmable thermostat & drip humidifier, HRV, 168 sq.ft. deck at back w/aluminum railing & minimal steps to grade. Warranty includes: 1 yr comprehensive, 2 yrs heating, electric, plumbing, 5 yrs building envelope water protection, 10 yrs structural. ****Photos of interior and exterior are of previous Janssen Homes Builds****
Listing Brokerage: Royal LePage Benchmark



















