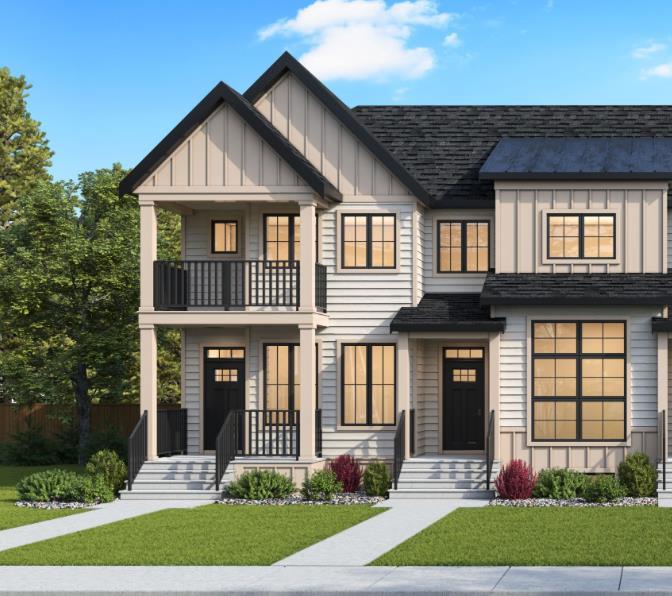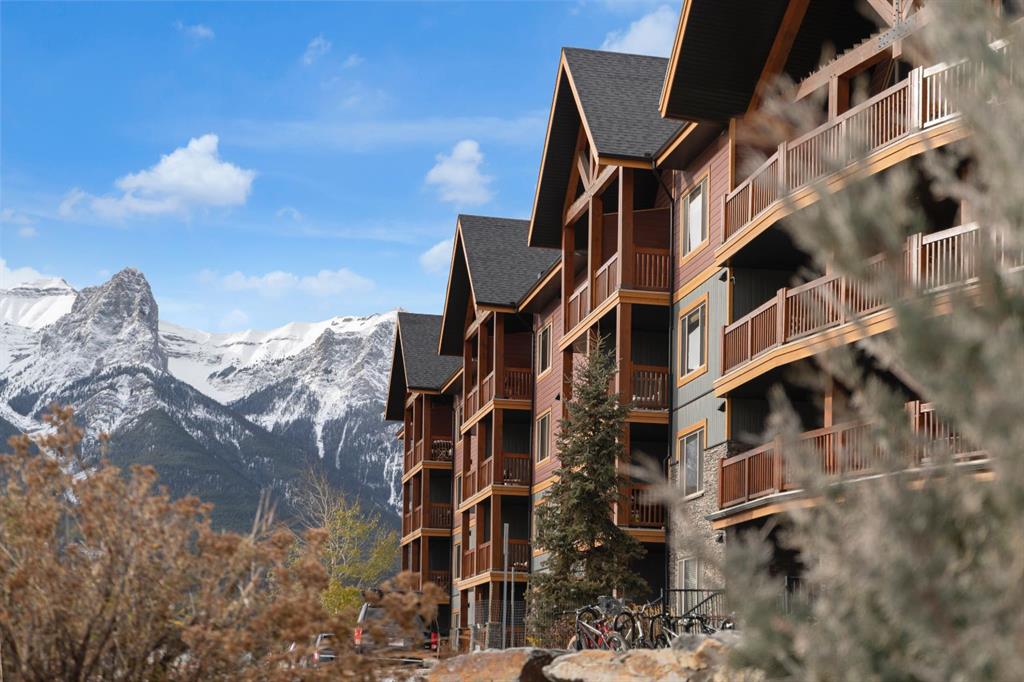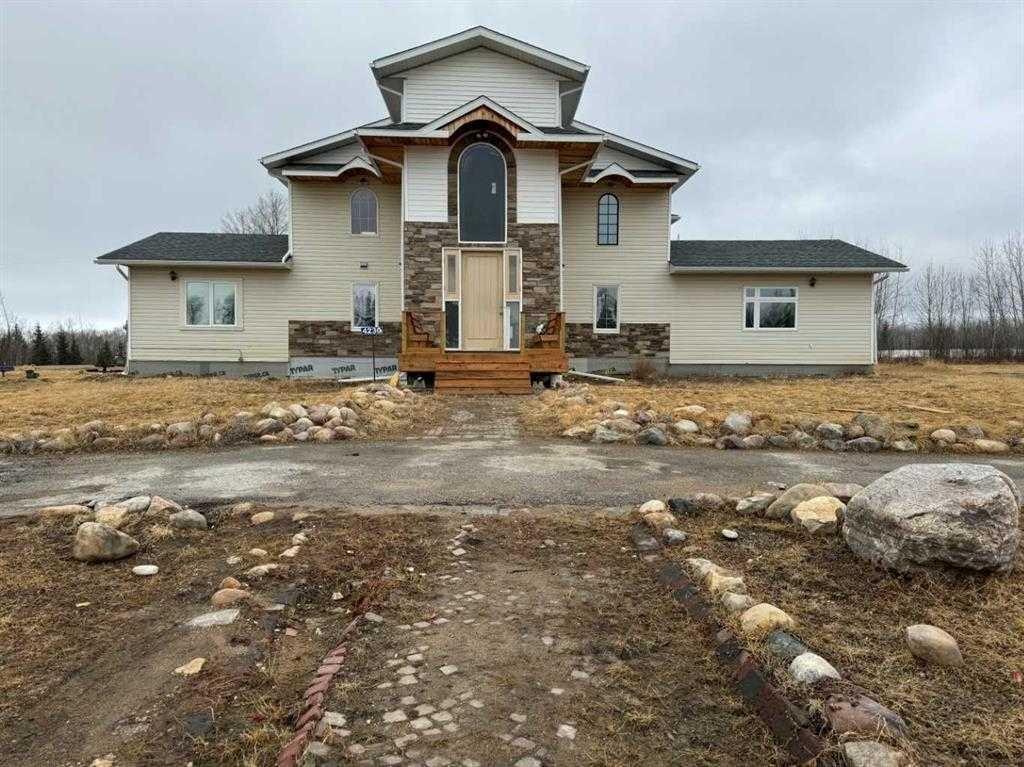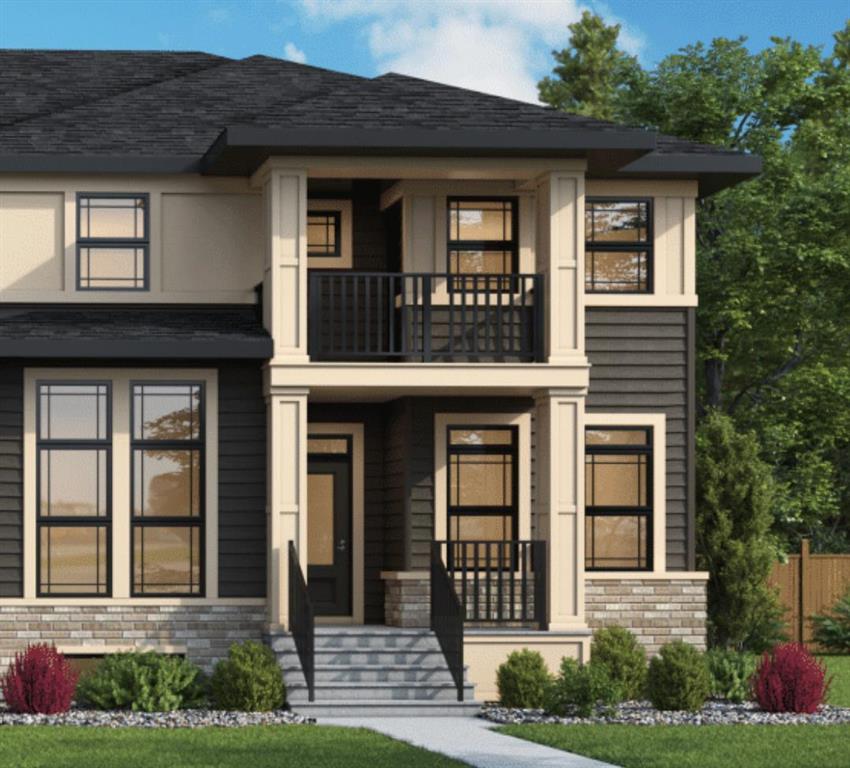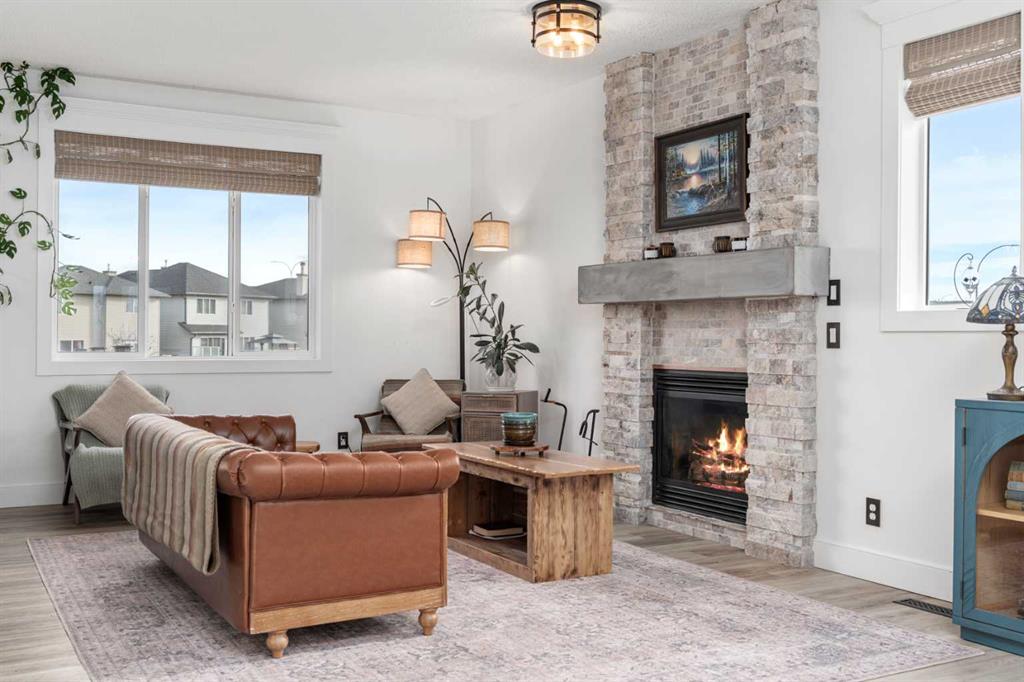310 Alpine Boulevard , Calgary || $589,900
Welcome to this stunning FULLY FINISHED no-condo-fee END-UNIT townhome, scheduled for completion in Summer 2026. Thoughtfully designed, this home offers an attached single garage, 4 bedrooms, 3.5 bathrooms, and a bonus room. This property is perfect for those seeking low-maintenance and stylish living. Stepping inside, you are greeted by a chic, designer-inspired colour palette with a mix of warm and cool tones, where durable vinyl plank flooring and soaring 9’ ceilings enhance the bright, open ambiance. A sunlit front living room flows seamlessly into the dining area and contemporary kitchen, creating the ideal setting for both everyday living and effortless entertaining. The kitchen is a chef’s delight, featuring sleek quartz countertops, a stainless steel appliance package, and beautiful cabinetry in Chantelle lace and maple Crestmont, styled with boardwalk white tile. A convenient powder room and additional storage complete the main floor. Upstairs, the spacious primary suite includes a generous walk-in closet and a spa-like ensuite equipped with dual sinks. Step out onto your private bedroom balcony—the perfect spot for morning coffee or evening relaxation. With laundry located nearby, household chores are a breeze. Two additional bedrooms are thoughtfully separated by the bonus room, providing flexibility for a play area, office, or secondary lounge. A full bathroom serves the secondary bedrooms, making the upper floor both functional and family-friendly. The finished basement offers 9-foot ceilings, a recreational room, full bathroom and spacious mechanical room with storage space. bedroom. Alpine Park is one of the city’s newest and most carefully planned urban communities. Designed around tree-lined streets, walkable pathways, and vibrant gathering spaces, Alpine Park brings together the charm of classic neighbourhood living with modern conveniences. Area size was calculated by applying the RMS to the blueprints provided by the builder. Taxes to be assessed. Kitchen photo is representative of builder finishings.
Listing Brokerage: LPT Realty









