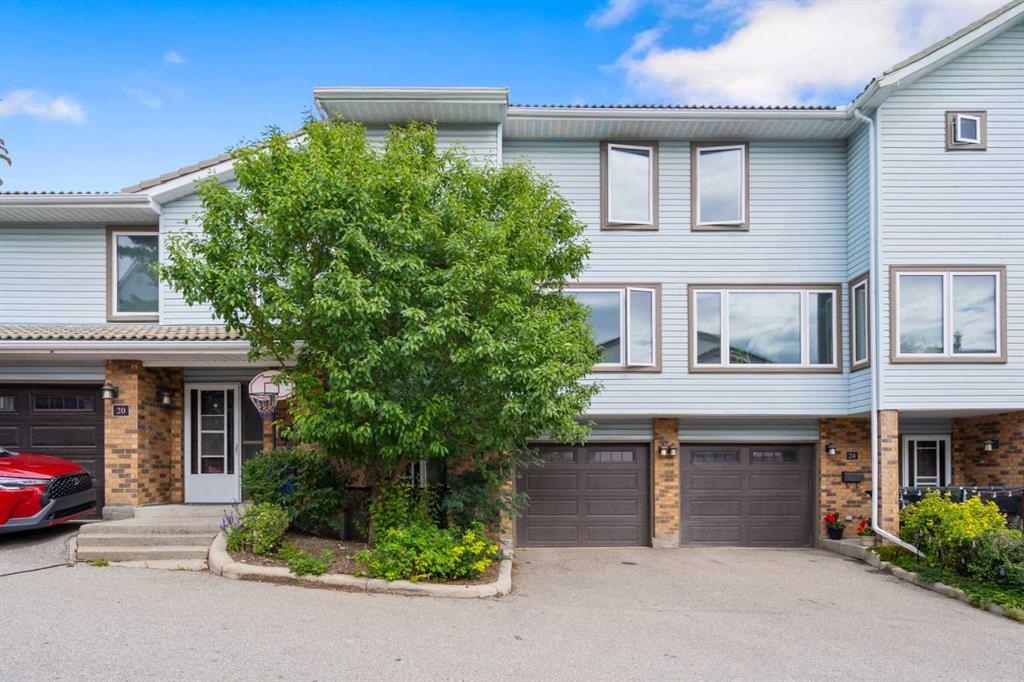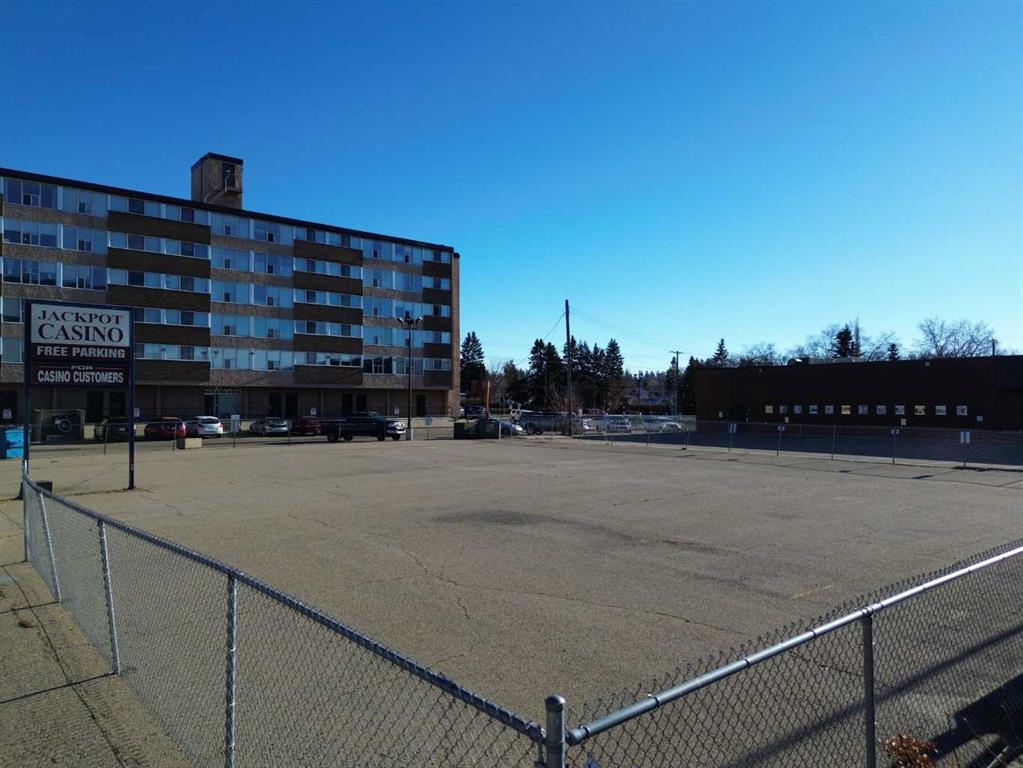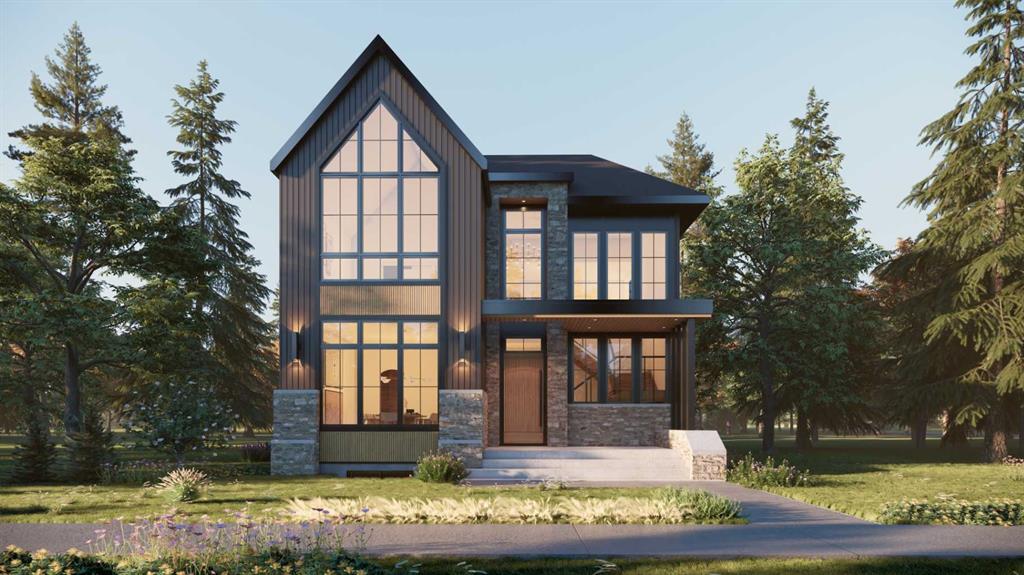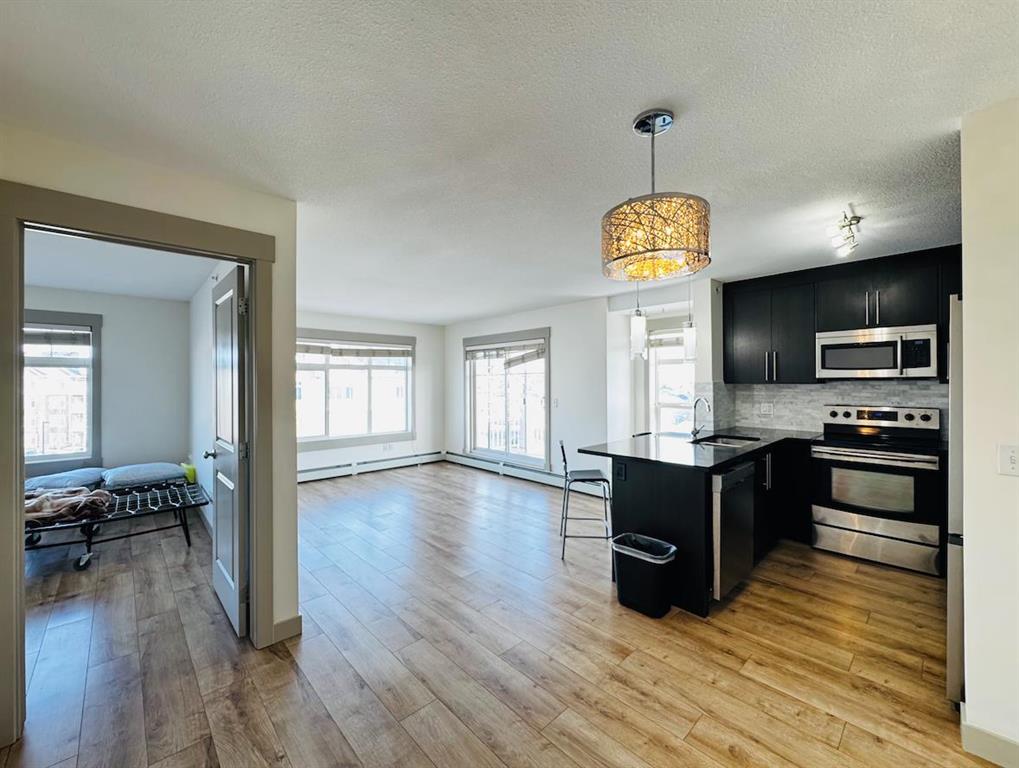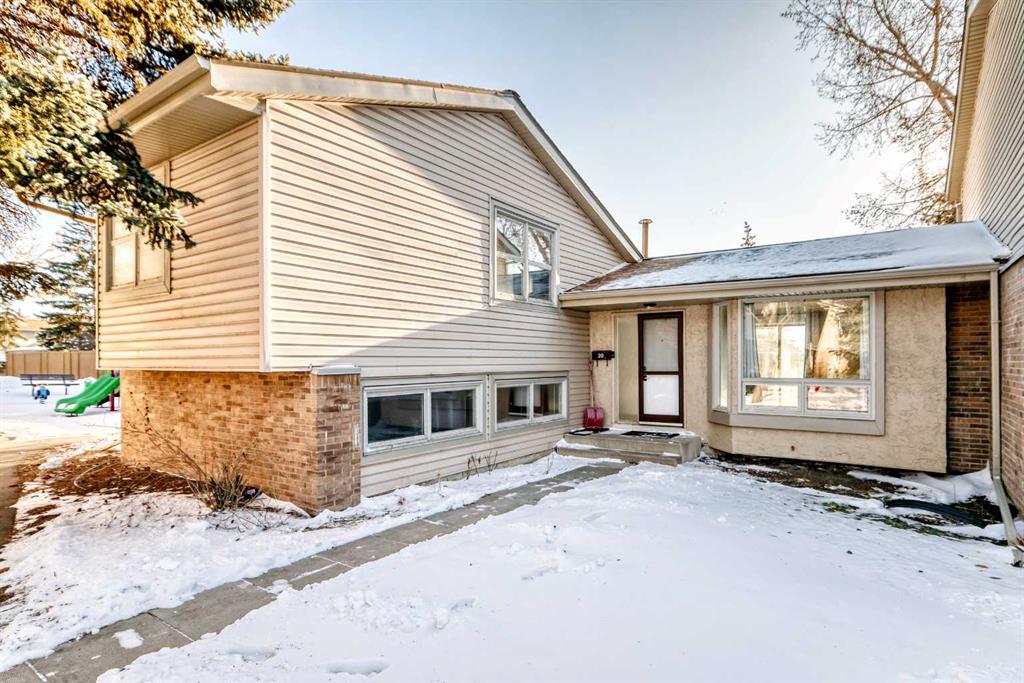2114 5 Avenue NW, Calgary || $2,299,900
Discover luxury living in this gorgeous detached infill, perfectly situated in the highly sought-after community of West Hillhurst! This custom-built home sits on an oversized 40\' x 130\' lot and offers over 5,100 SQFT of meticulously designed living space. Step inside to discover a spectacular main floor that greets you with an open to above foyer, 10ft ceilings, arches throughout and engineered hardwood flooring. As you enter the home, you are greeted with a massive formal dining/living area to your left, perfect for those that love to host. Tucked right off the foyer is an elegant 2pc powder room, finished with designer lighting and custom cabintery. Custom Glass French Doors lead to a spacious main floor office area, finished with a built-in desk, shelving, and cabinetry. At the heart of the home is a designer kitchen featuring custom oak cabinetry with under-cabinet lighting, an oversized central island, and premium stainless steel appliances. Right off the main kitchen, you will find a walk-in butlers pantry with a prep sink and a beverage fridge. The dedicated dining area features a custom wet bar and coffee station, as well as dual sliding glass doors giving way to your spacious rear deck. The living room centres on a built-in entertainment unit, finished with custom cabinetry, floating shelves, and a venetian plastered gas fireplace. The massive rear facing windows fill the living and dining room with natural light and ambience. A spacious mudroom with a built-in bench, walk-in closet and access to the triple detached garage complete the main floor. Upstairs, the central bonus room offers flexible living space. The primary suite is a homeowners dream featuring oversized windows, vaulted ceilings, arches, feature walls, and a large walk-in closet with an island and makeup station. The barn door of the primary suite gives way to the spa-like 5pc ensuite which features heated tile flooring, expansive dual vanities, a freestanding soaker-tub, and a custom tiled steam shower with bench. On this level, you will also find two additional bedrooms, each with its own walk-in closet and 3pc ensuite featuring custom tiled showers with benches. The upper level is completed with a formal laundry room featuring side-by-side appliances, custom upper and lower cabinetry, a quartz folding counter, and a sink. Heading downstairs, the fully developed basement features a theatre room, recreation room, and a custom wet bar featuring quartz counters, a central island, built-in custom cabinetry, and a beverage fridge. A dedicated home gym or flex space, 4th bedroom, and a 3pc custom bathroom featuring a steam shower complete this lower level. Located just minutes away from Downtown Calgary, Foothills Medical Centre, the University of Calgary, SAIT, Kensington, Edworthy Park and centrally located between all major roads including Crowchild Trail, 16th Ave, and Memorial Drive, this luxury home is truly one of its kind & in an unbeatable and highly sought-after location.
Listing Brokerage: Real Broker









