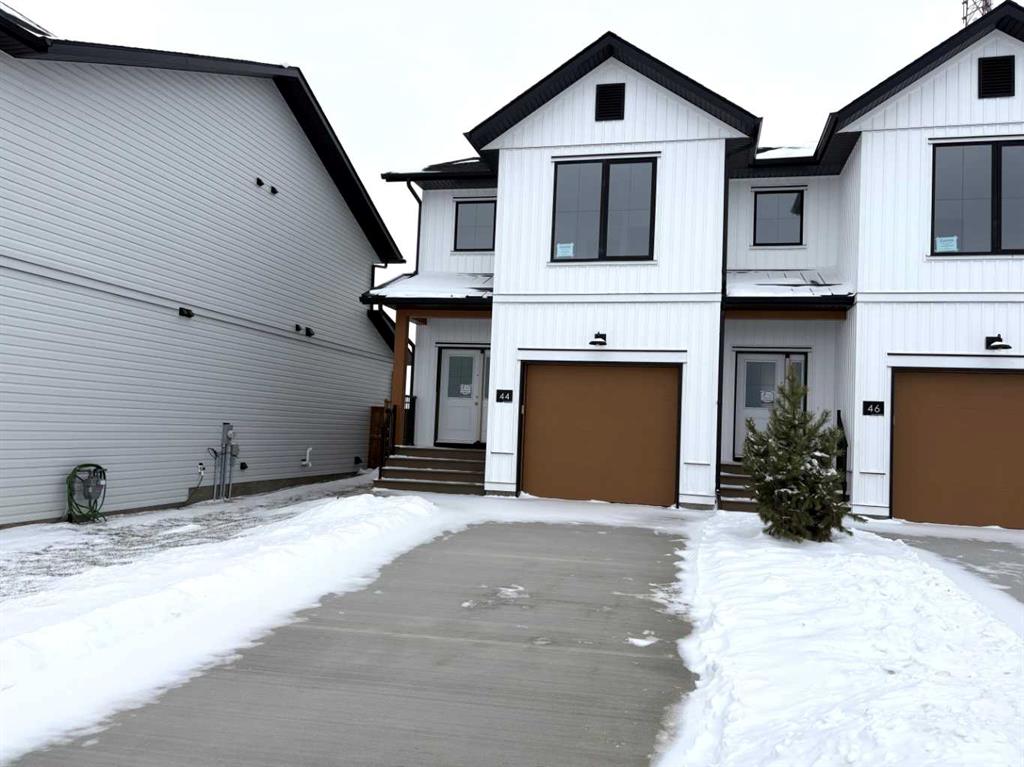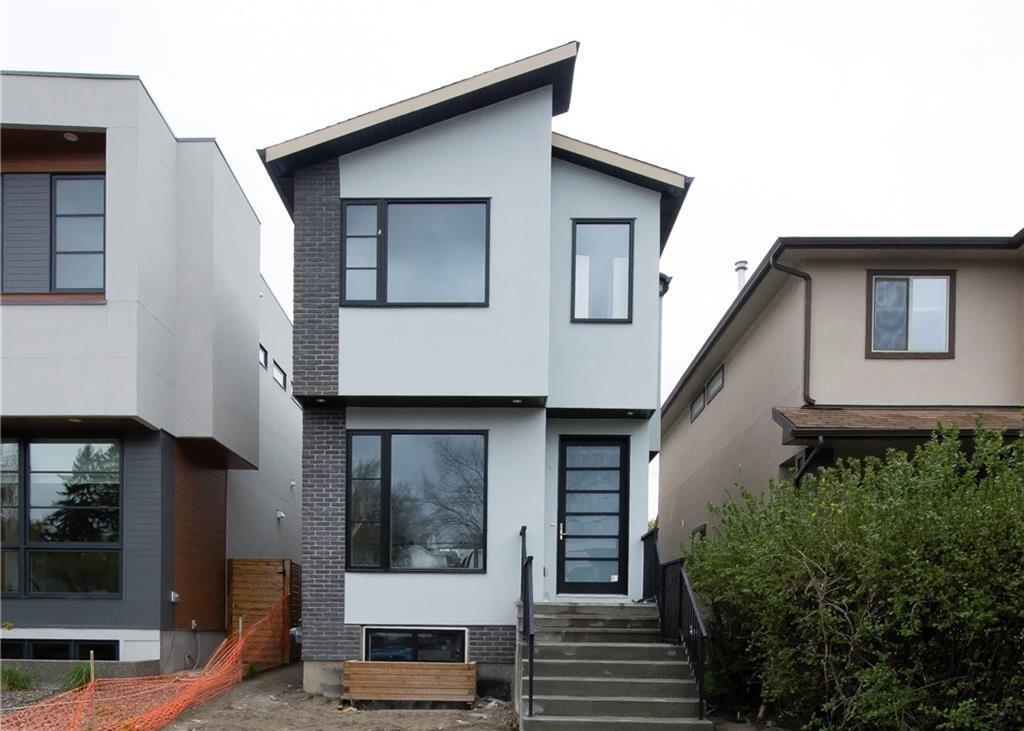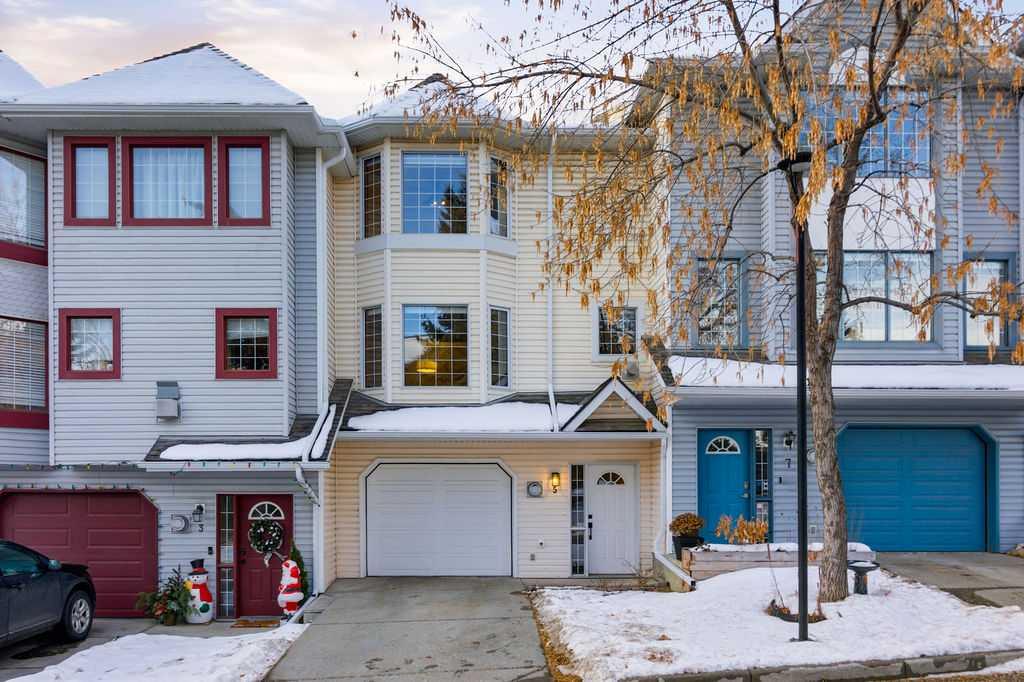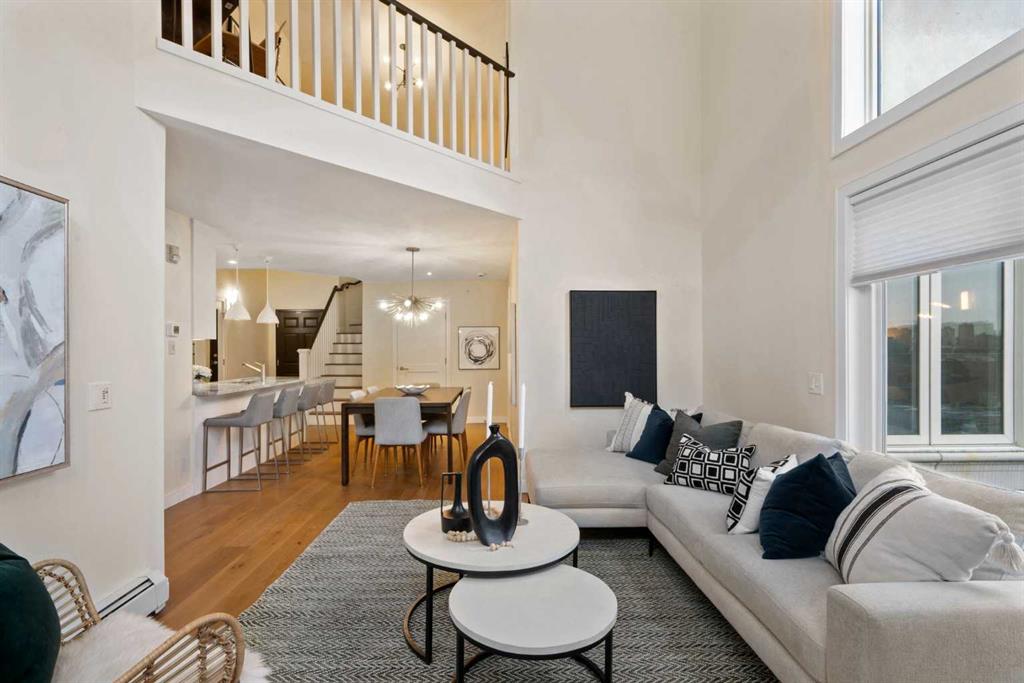5 Patina Point SW, Calgary || $429,900
Welcome to 5 Patina Point SW, a tastefully updated 2 bedroom, 1.5 bath townhome offering 1,340 sq. ft. of comfortable living space in the highly desirable community of Patterson on Broadcast Hill. Surrounded by mature trees, abundant green spaces, and sweeping city views from the community, this location offers the perfect balance of convenience and nature right outside your front door.
Step inside to a functional foyer entry that leads up to the open-concept main living area, where you’ll find solid oak hardwood floors, a wall of bay windows filling the space with natural light, and a cozy gas fireplace offering an inviting setting for relaxing evenings or hosting family and friends over the holidays. The updated kitchen features timeless oak cabinetry, custom concrete countertops, a generous island, and direct access to the private back deck overlooking peaceful green space the ideal spot for morning coffees or warm summer dinners.
Upstairs, you\'ll find a very large primary bedroom with a custom feature wall, a second well-sized bedroom, and an updated 4-piece bathroom complete with a large corner soaker tub. A bright loft area offers the perfect spot for a home office, reading nook, or additional family lounge space.
The attached double garage provides secure parking for two vehicles plus a driveway stall, making parking effortless and storage abundant, a rarity in inner city living!
Perfectly positioned just steps from transit, minutes to downtown, and with easy access to the mountains, this townhome offers an unbeatable lifestyle and value. Don’t miss your chance to own in one of Calgary’s most sought after communities!
Listing Brokerage: Boutique Real Estate Group Inc.



















