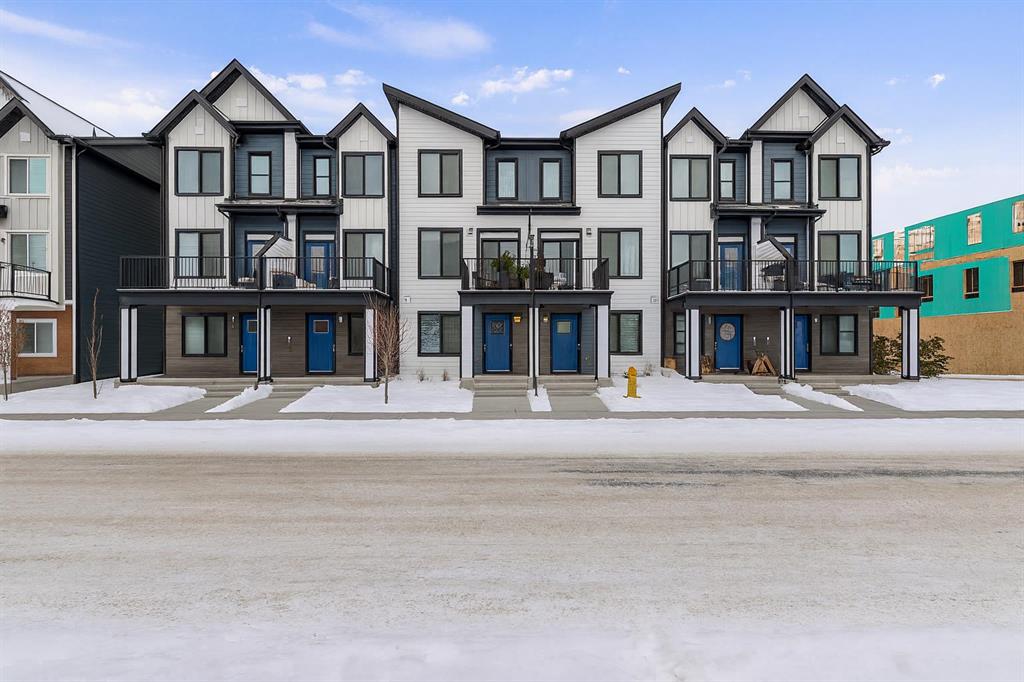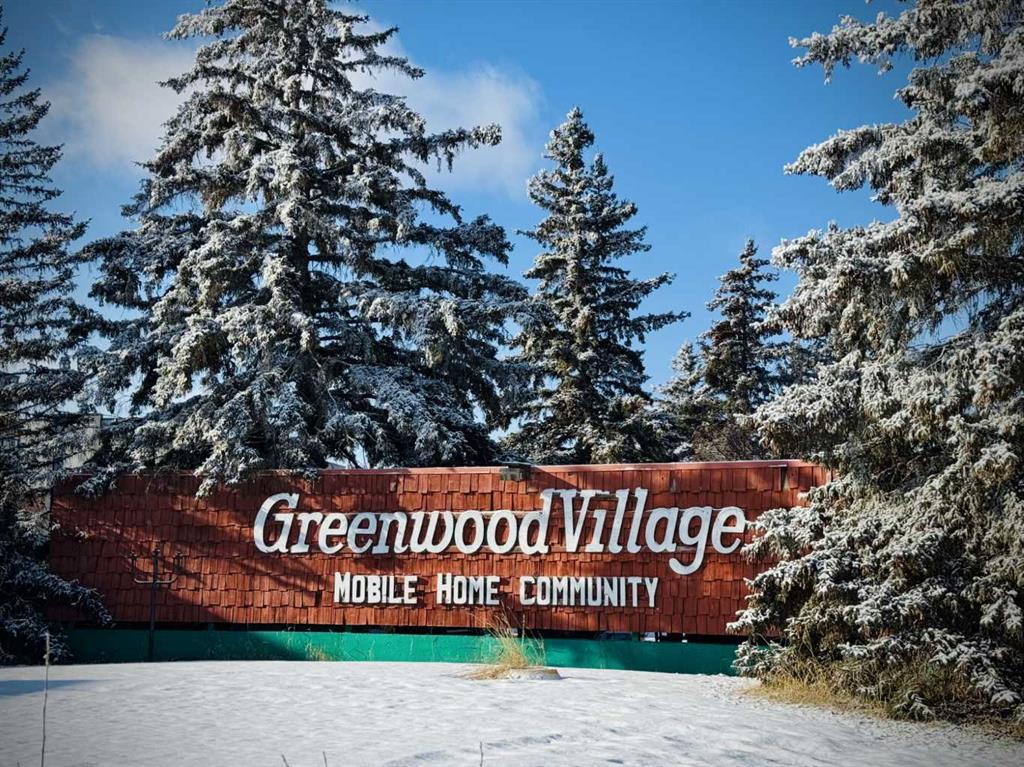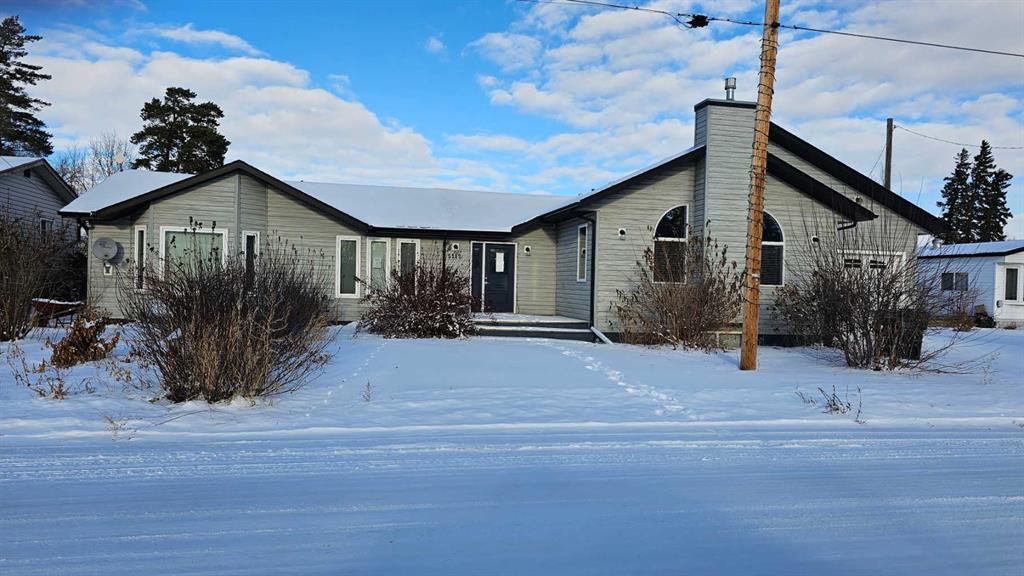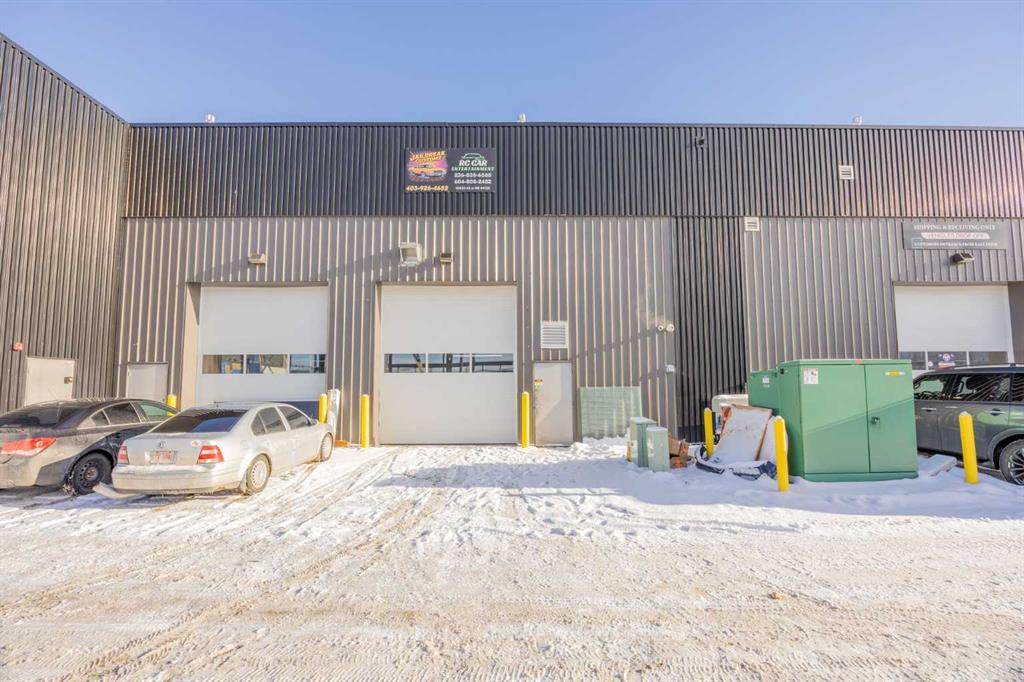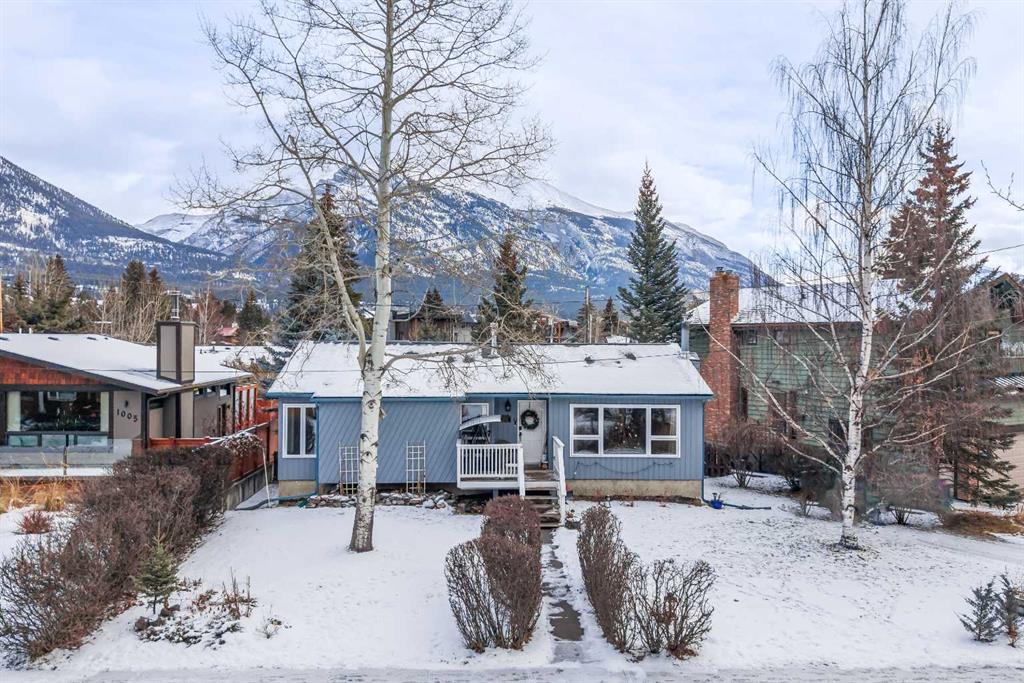247, 3223 83 Street NW, Calgary || $259,000
Welcome to Greenwood Village, one of Calgary’s most desirable and well managed mobile home communities - where pride of ownership, mature landscaping, and a true sense of community come together. Set on a spacious triangular shaped lot, just steps from Bowness Park and the Calgary Farmers’ Market, this newer-model (1996) mobile home offers a wonderful balance of comfort, privacy, and peaceful, park-like living.
With 1,220 sqft of thoughtfully designed living space, this home features three bedrooms and two full bathrooms, including a primary retreat with a 4-piece ensuite. The layout is both functional and inviting, with the main living areas centrally located and bedrooms thoughtfully positioned at opposite ends of the home - ideal for privacy and every day ease. The open-concept living and dining spaces create a warm, welcoming atmosphere, perfect for quiet evenings or hosting family and friends.
The bright, sun-filled kitchen is equally inviting, showcasing oak cabinetry, tile backsplash, generous counter space, and large windows that bring the outdoors in. The home has been exceptionally well maintained, with key updates over the years including: hot water tank (2024), roof (2021), skirting and heat tape (2019), sliding patio door (2015), and toilets (2014), offering peace of mind for years to come.
Step outside and enjoy a beautifully maintained lawn with perennials and a spacious 22’ x 15’ cedar deck, ideal for summer barbecues, morning coffee, or unwinding in the evening. Additional highlights include a 10’ x 10’ storage shed and a fully functional hot tub, creating your own private outdoor retreat.
Greenwood Village is a family-oriented, professionally managed community featuring a fully renovated community centre, children’s playground, and optional on-site RV parking for a nominal fee. The monthly lease fee conveniently includes water, sewer, garbage pickup, snow removal, and common-area maintenance, making day-to-day living both simple and affordable.
Residents love the unbeatable location. Steps from Bowness Park with its year-round recreation, river access, skating, and scenic Bow River pathways, along with easy access to public transit, Stoney Trail, downtown Calgary (20 minutes), and the mountains (under an hour).
This is a rare opportunity to own a large, newer mobile home in a prime NW Calgary location that truly delivers on lifestyle, community, and value.
Listing Brokerage: REMAX Innovations









