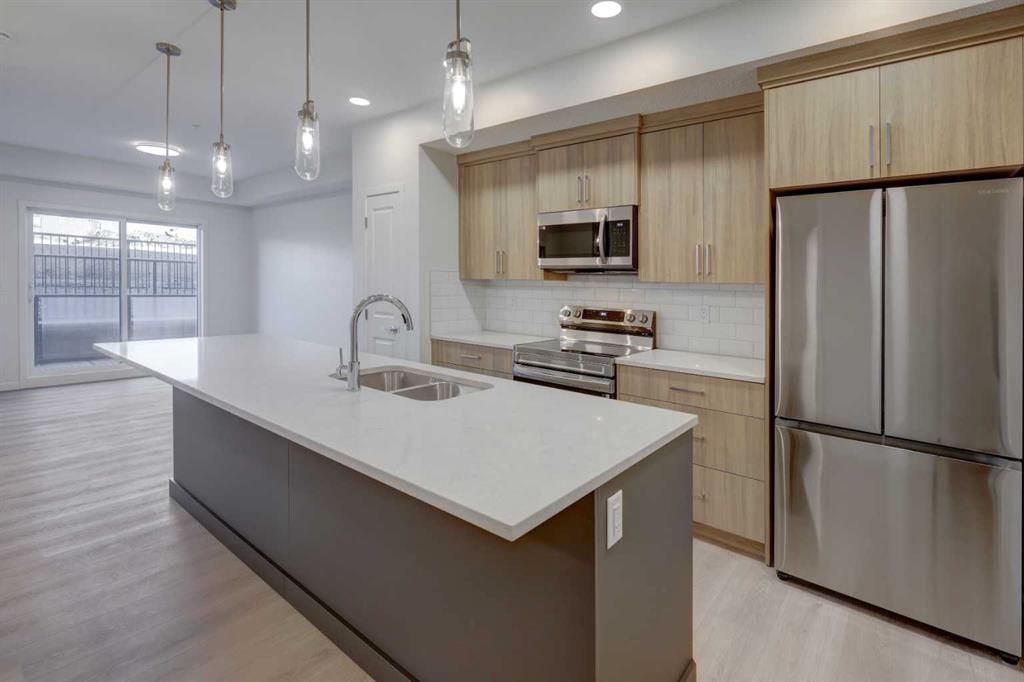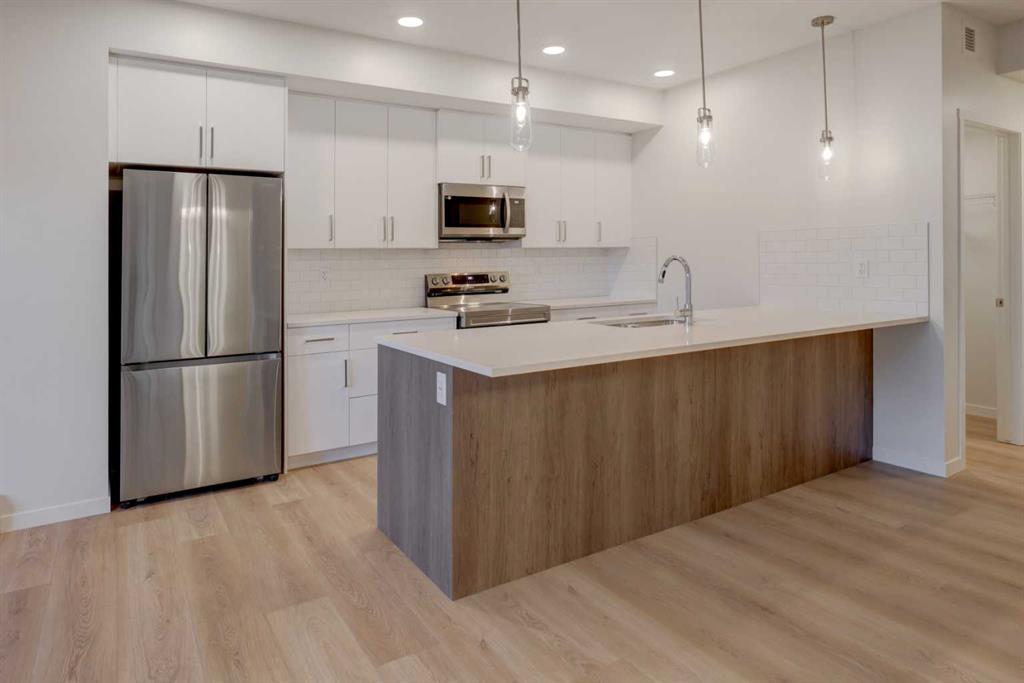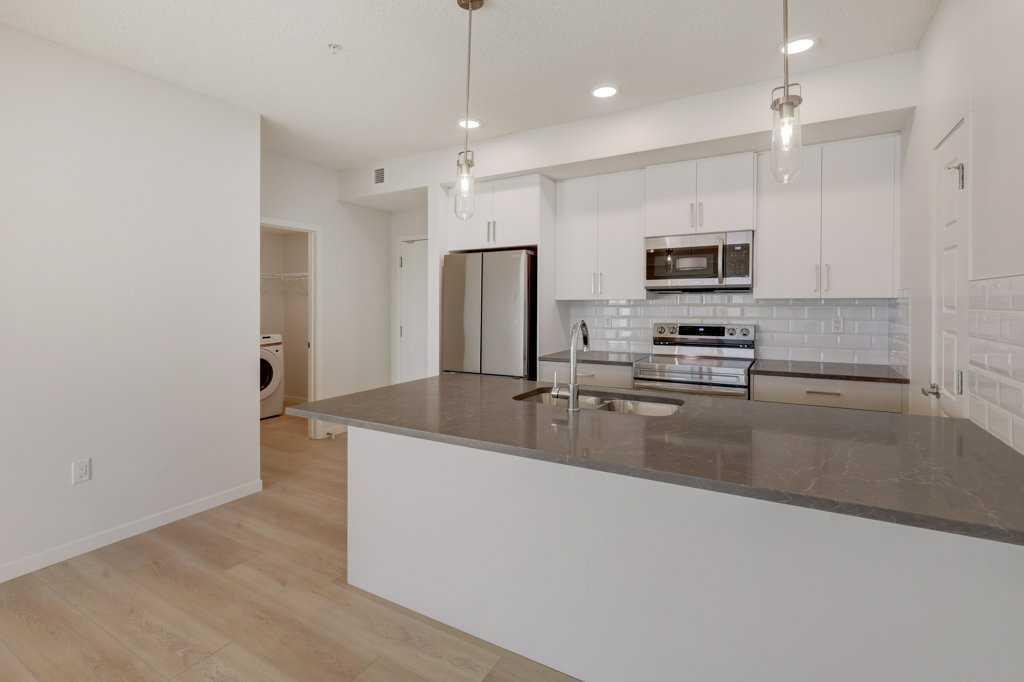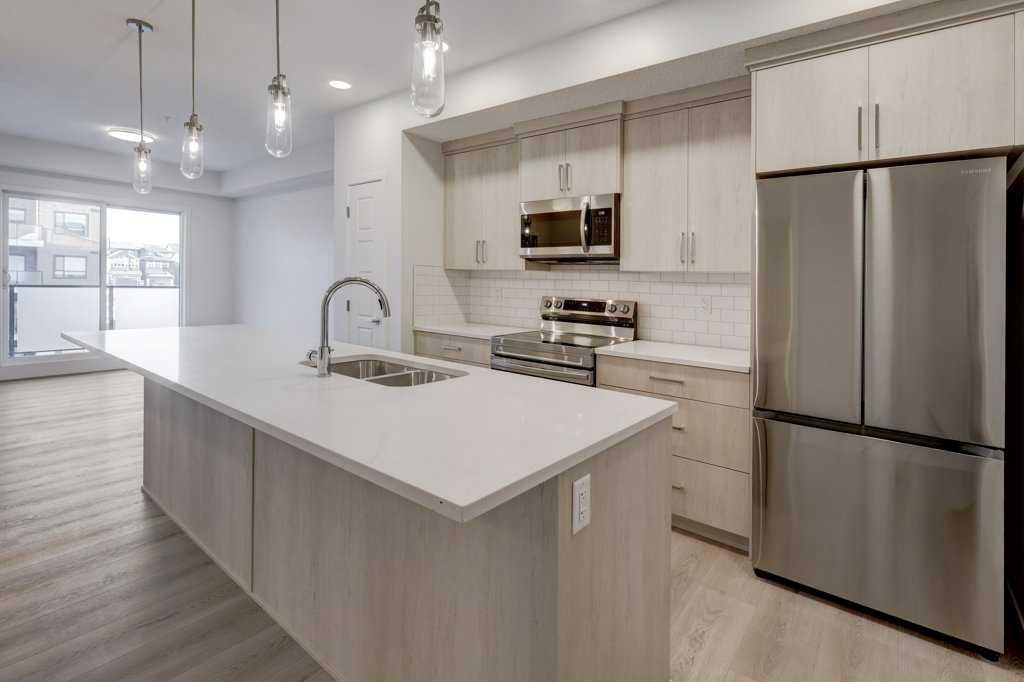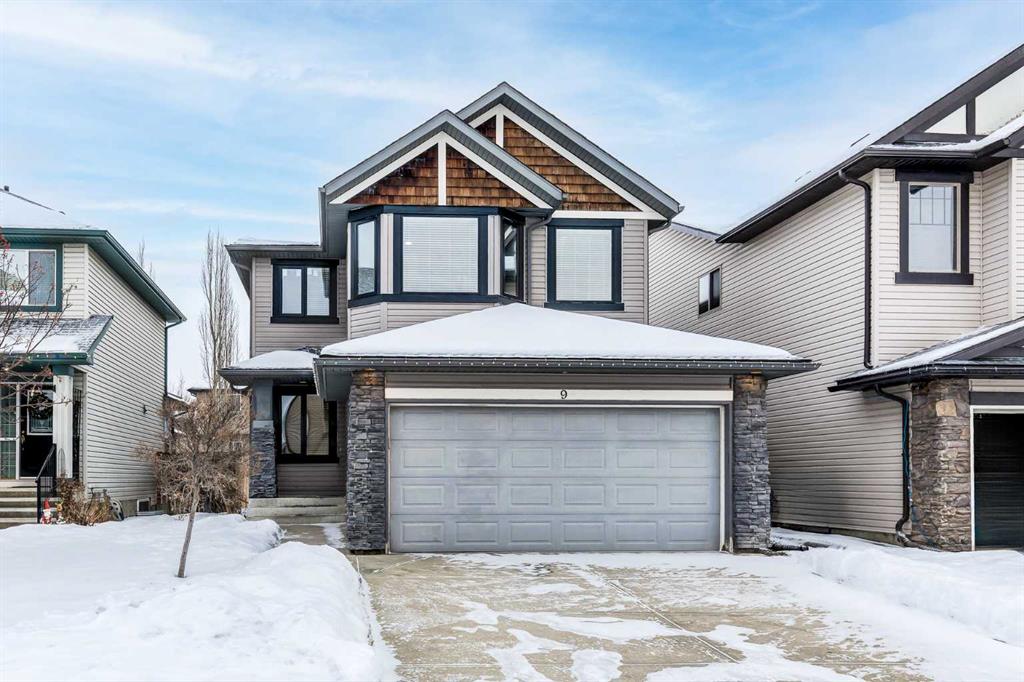118, 245 Edith Place NW, Calgary || $343,900
INTRODUCING GLACIER RIDGE, IN BEAUTIFUL NORTHWEST CALGARY. BUILT BY CEDARGLEN LIVING, WINNER OF THE Customer Insight BUILDER OF CHOICE AWARD, 6 YEARS RUNNING! BRAND NEW \"GR17\" unit with high-spec features. You will feel right at home in this well thought-out, 732.50 RMS sq.ft. 2 bed, 2 bath home with open plan, 9\' ceilings, LVP flooring throughout (NO CARPET), Low E triple glazed windows, BBQ gas line on the patio, Fresh Air System (ERV), A/C rough-in and so much more. The kitchen is spectacular with full height, two tone cabinets, quartz counters, upgraded bank of drawers for pots and pans, undermount sink, rough-in water line to the fridge and S/S appliances. The island is extensive with built in flush breakfast bar, which transitions into the spacious living area, perfect for entertaining. The primary bedroom has a large bright window (triple pane windows), 4pc upgraded ensuite and a large double door closet. The second bedroom is located close by and the second 4pc bath with quartz counters, upgraded tiles to the ceiling, and undermount sink is just around the corner. Nearby is the spacious laundry/storage room, this is a must see (washer & dryer included). Highlights include: Hardie board siding, designer lighting package, sound reducing membrane to reduce sound transmission between floors, clear glass railing to patio and 1 titled underground parking stall included. A once in a lifetime community in Northwest Calgary. Framed by views of the Rocky Mountains and distinguished by natural coulees that cross the land, Glacier Ridge offers a rare chance for families to live in a new community. PET FRIENDLY COMPLEX, IMMEDIATE POSSESSION AVAILABLE AND DON\'T FORGET TO CHECK OUT THE VIRTUAL TOUR.
Listing Brokerage: Real Broker









