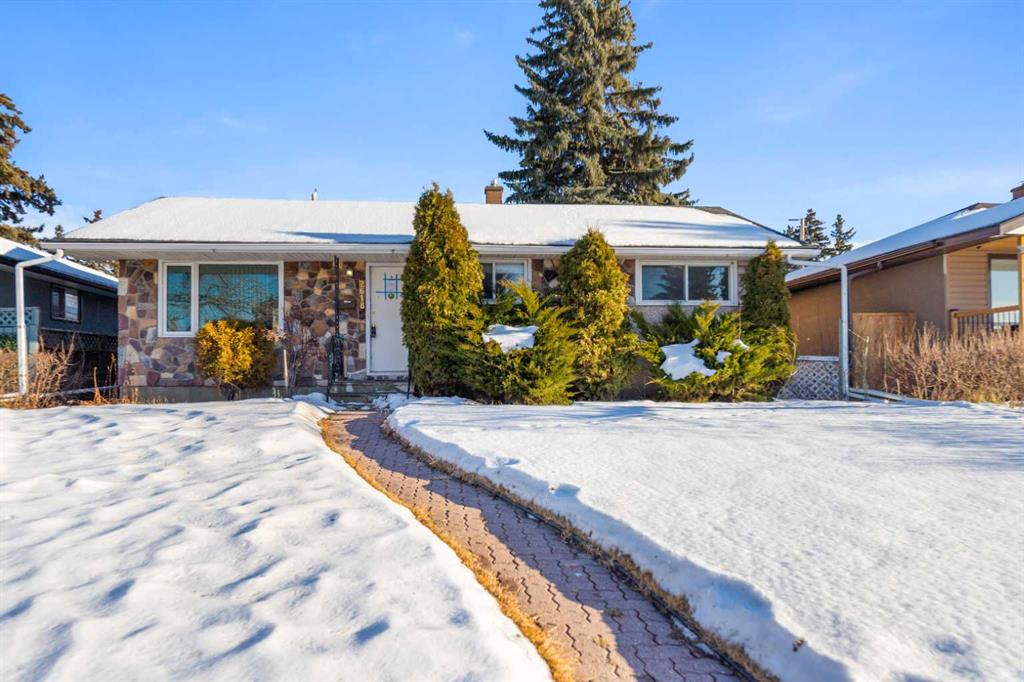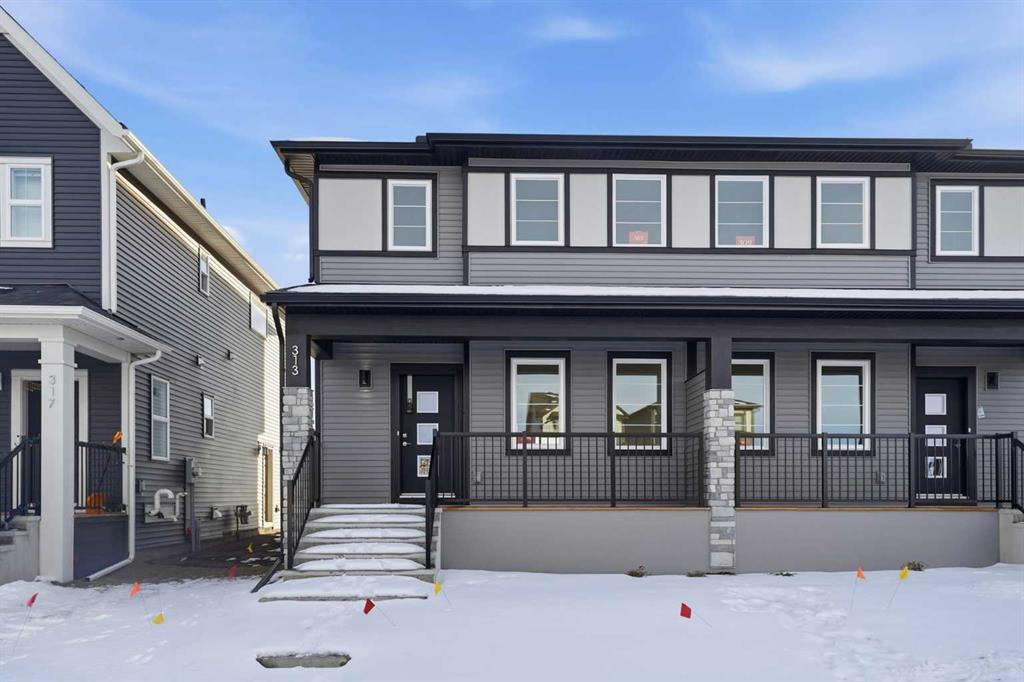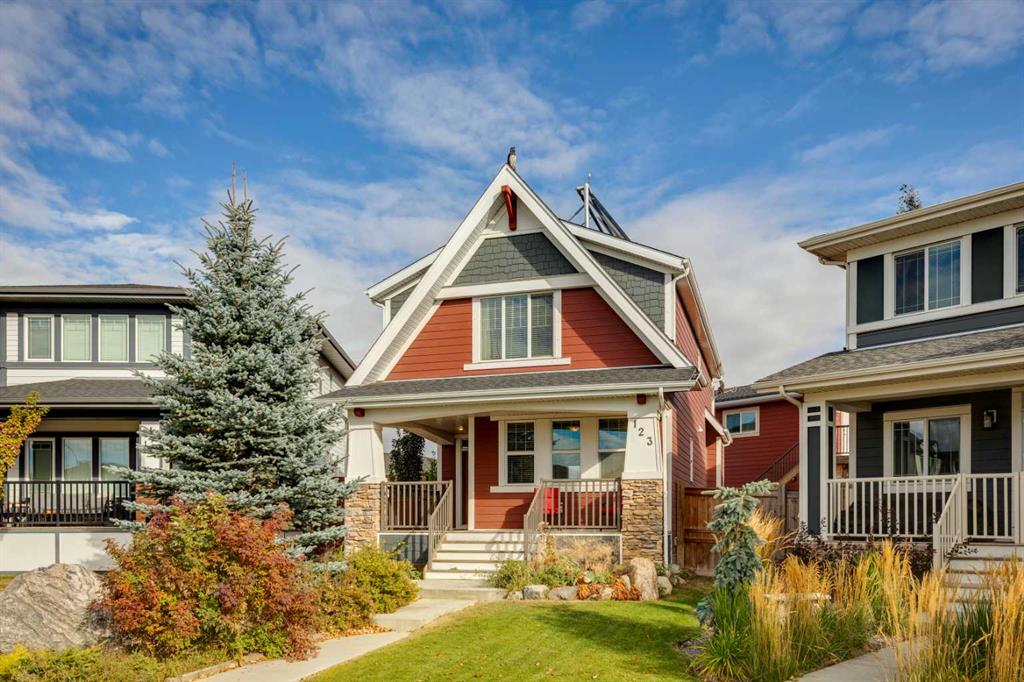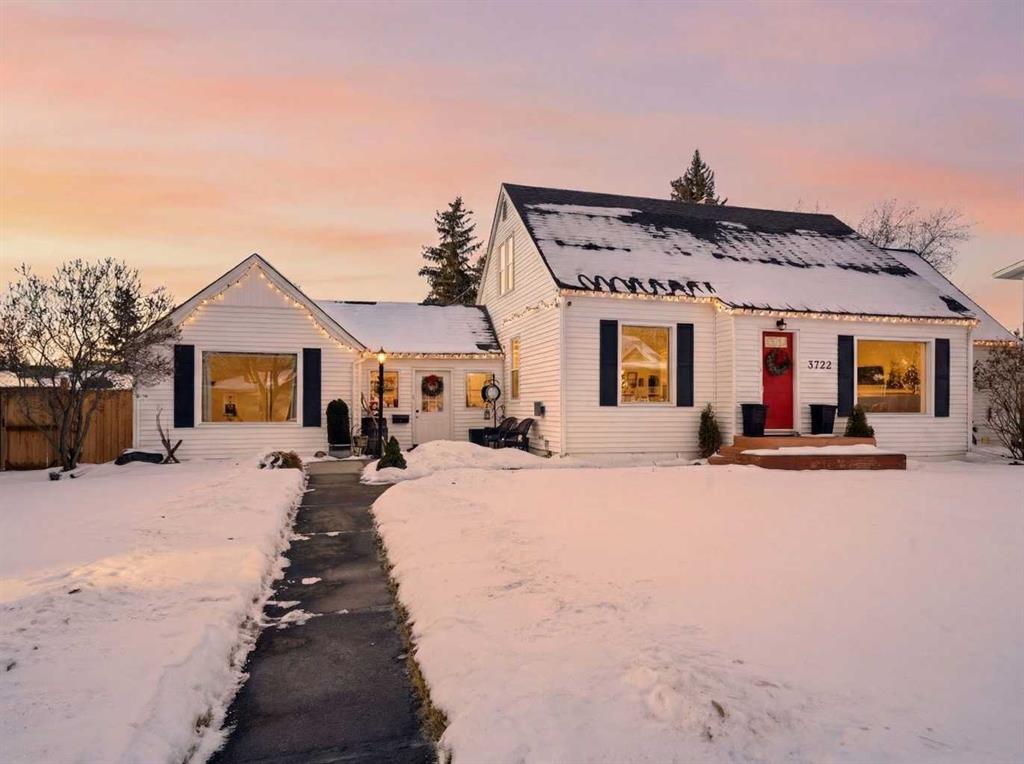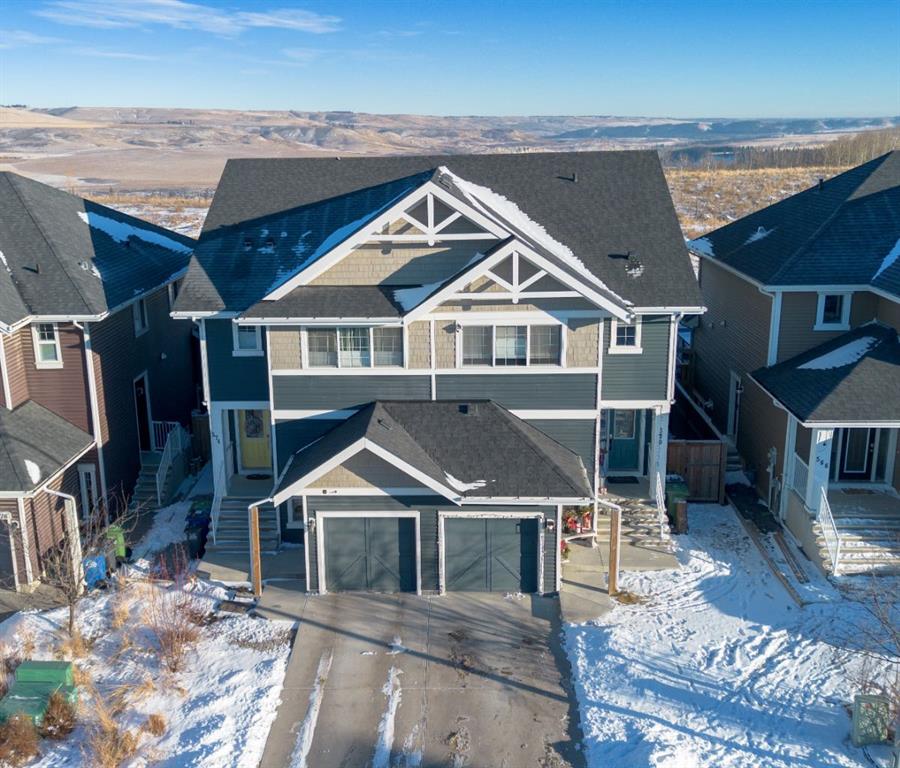3722 44 Avenue , Red Deer || $799,900
Step into a rare blend of ~TIMELESS CHARACTER and MODERN LUXURY~ in this beautifully renovated 1950s home. Featuring three spacious bedrooms and 2.5 stylish bathrooms, this residence has been thoughtfully updated while preserving the WARMTH and CHARM that make mid century homes so special. The attached garage adds everyday convenience, while the expansive WEST-FACING backyard is truly a standout-soaking in golden afternoon light and offering exceptional space for RV parking, children\'s playhouses, outdoor entertaining, or future possibilities limited only by your imagination. This is where old time charm meets contemporary beauty, perfectly situated in one of the city\'s most desirable and picturesque locations! The upstairs features 2 spacious bedrooms and a spa like stylish 4-piece bathroom. The incredible main floor boasts beamed ceilings in the living room, electric fireplace with NEW MANTLE and feature wall, a built-in coffee/bar station, a large formal dining room, 2-piece powder room, laundry room, and a beautiful farmhouse kitchen. One of the standout features of this home is the EXCEPTIONALLY LARGE THREE-SEASON ROOM, bathed in abundant natural light. With its cozy heated space it’s the perfect year-round retreat, with warmth and comfort of an indoor room while still letting you enjoy the beauty of the out doors, seamlessly extending from the kitchen, it creates a natural flow into the backyard, allowing for easy indoor-outdoor living. Weather hosting family gatherings, enjoying a quiet meal or curling up with a good book, this space offers functionality and serenity. Also on the main floor is a luxurious spacious primary bedroom, with his/her closet space, and a beautiful 4-piece bath, featuring a SOAKER TUB! The favorite space of all, is the large flex room/family room that features a stand-alone gas stove fireplace, an incredible room for the entire family to enjoy. This spacious retreat provides exceptional VERSATILITY, whether you choose to use it as a family room, home office, entertainment area (or a FOURTH BEDROOM) Its generous size ensures it comfortably accommodates the needs of everyone in the family, enhancing the overall space and flow of the home. Other features include: 3-year-old HWT, ALL newer flooring, carpet and luxury vinyl plank, LED lighting, painted, backflow preventer, RI plumbing for future basement bath, sump pump. Garage is heated, and insulated, and includes a 30-amp breaker. The basement is undeveloped and awaiting your personal ideas and imagination.
Listing Brokerage: RE/MAX real estate central alberta









