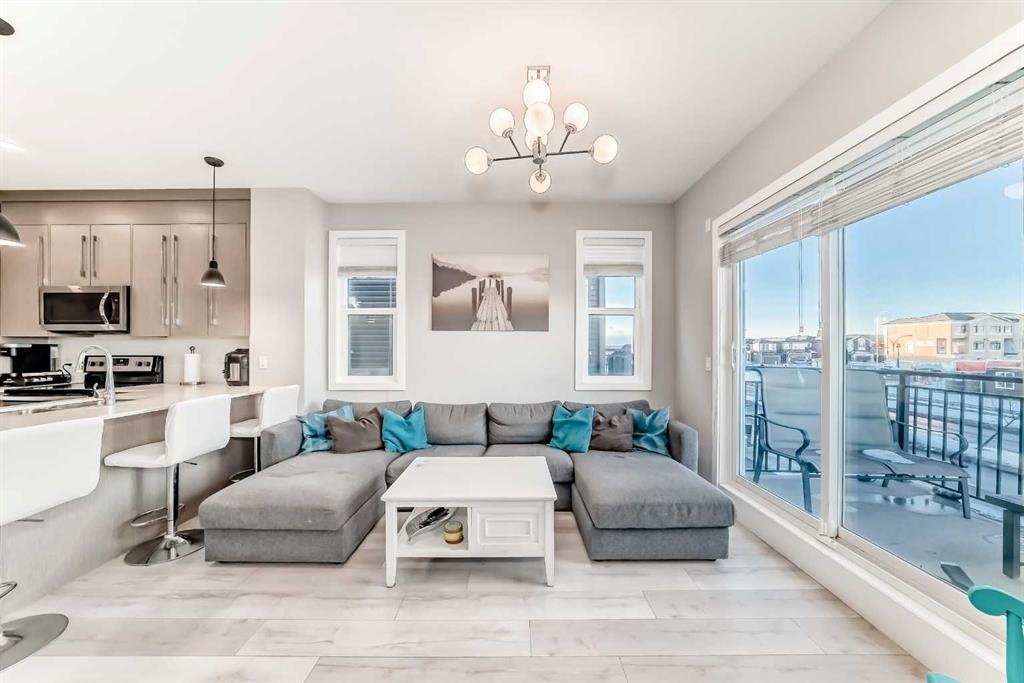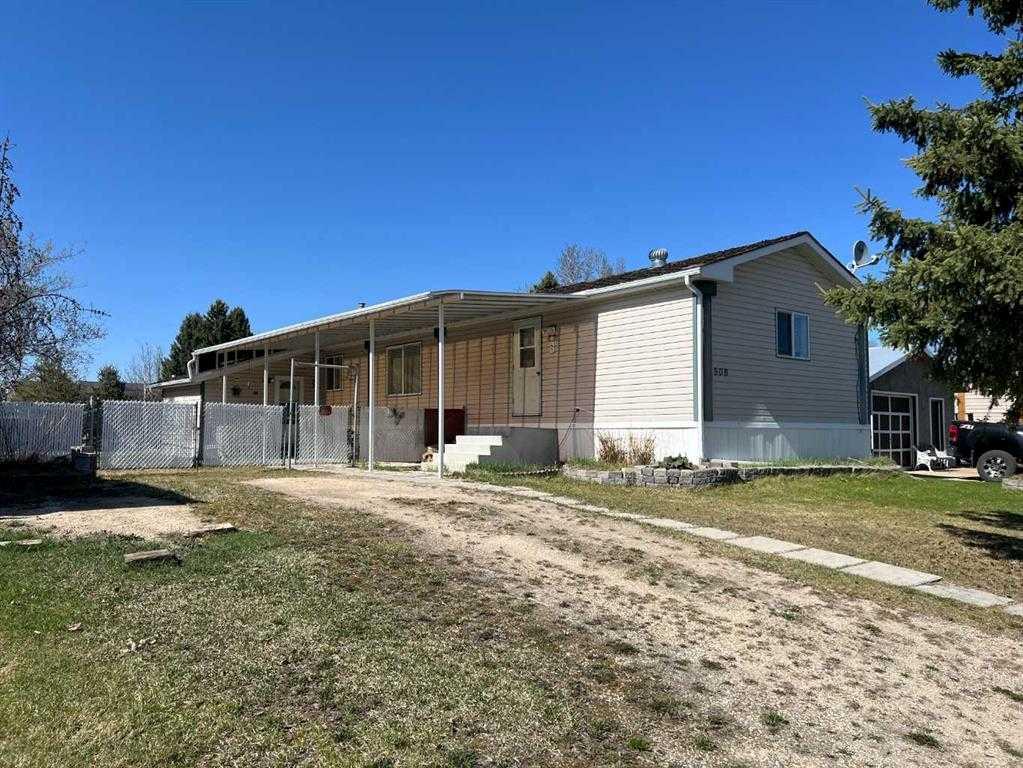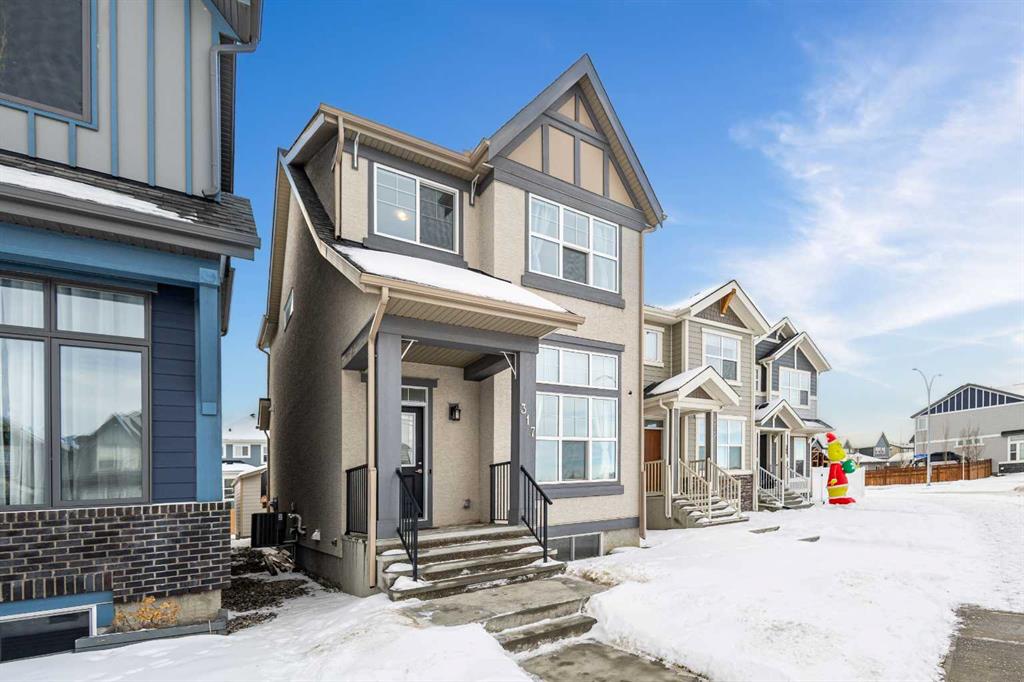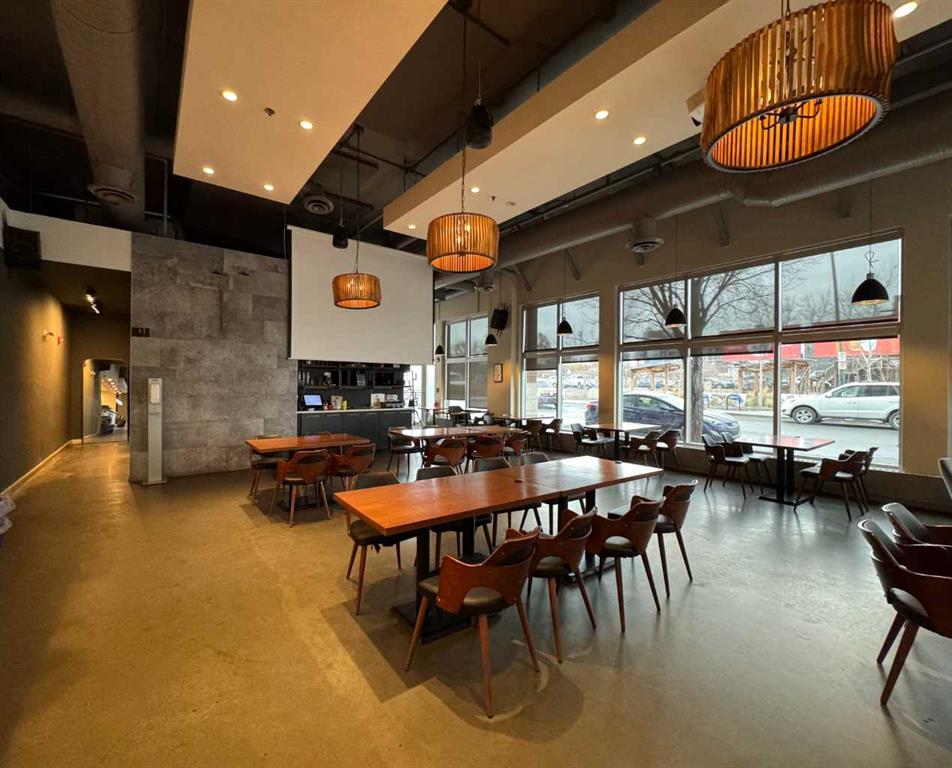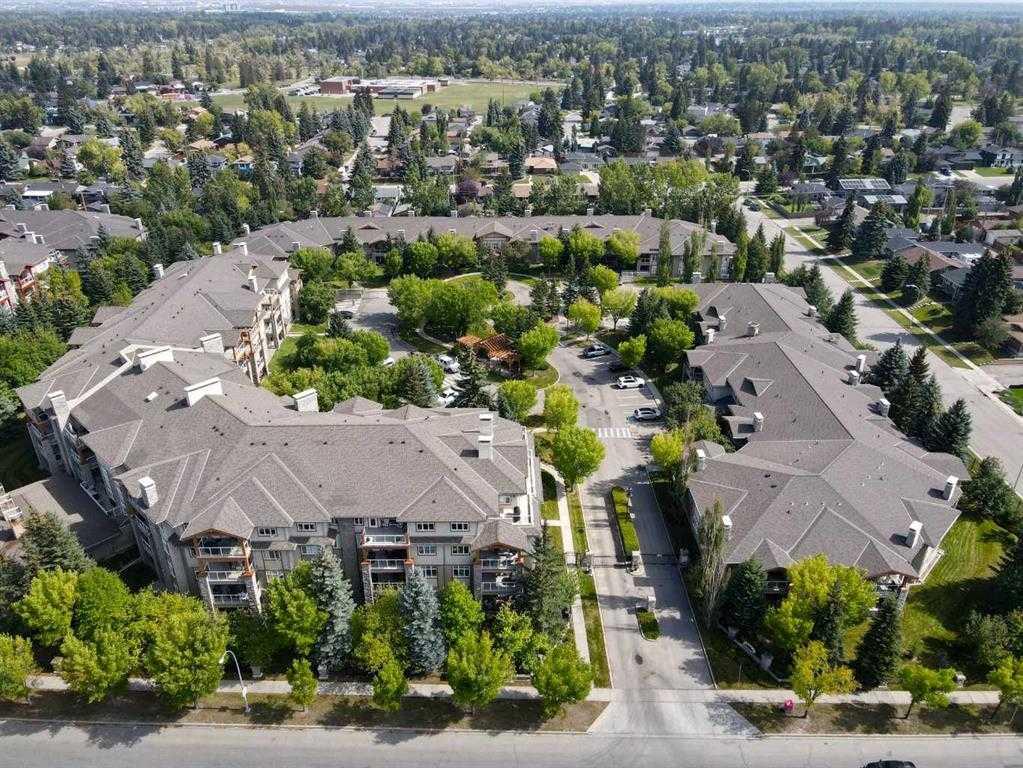3206, 3206 Lake Fraser Court SE, Calgary || $525,000
***2 PARKING UNDERGROUND PARKING STALLS- PREMIUM TOP FLOOR LOCATION ***This beautifully appointed top-floor, 2-bedroom, 2-bathroom apartment features 9-foot ceilings and an abundance of natural light. Located in the highly sought-after gated community of Bonavista Estates, this bright and spacious home offers both comfort and convenience.
The welcoming foyer opens into a well-designed kitchen with stainless steel appliances, track lighting, oak cabinetry, granite countertops, tiled flooring,. The open-concept layout, seamlessly connecting the kitchen, dining, and living areas—perfect for everyday living and entertaining.
The large primary bedroom provides ample space for a sitting area and includes large closet. The luxurious 5-piece ensuite features double sinks, a soaker tub, separate shower, and a linen closet. A second bedroom, a full main bathroom, and a spacious in-suite storage room complete the interior. large storage room, an in-suite washer and dryer.
Enjoy year-round comfort with central air conditioning for warm Calgary summers, along with in-floor heating and a gas fireplace for cozy winter days. Step outside to your private, sheltered balcony, complete with a gas line for your BBQ, overlooking beautifully landscaped gardens and mature trees—an ideal spot for relaxing with your morning coffee.
Rarely offered, this unit includes two titled parking stalls in the heated underground parkade, as well as a dedicated storage unit. The complex boasts exceptional amenities, including a gazebo, an elegant foyer sitting area with a fireplace, and a fully equipped clubhouse featuring an outdoor BBQ patio, kitchen, dining areas, billiards and games room, and an impressive stone fireplace. Additional amenities include a fitness centre, 24-seat private theatre, two guest suites, car wash bay, and ample visitor parking.
For added convenience, Building 3000 is connected to Building 1000 via the underground parkade, allowing access to all amenities without going outside.
Ideally located within walking distance to shopping and restaurants, and just minutes from Anderson LRT, Southcentre Mall, the Library, Trico Centre, and the boutique shops of Willow Park Village. Experience carefree living in a vibrant, well-connected community—this is condo living at its finest. ** UNIT NEEDS SOME TLC, BEING SOLD \"AS IS\"**
Listing Brokerage: RE/MAX First









