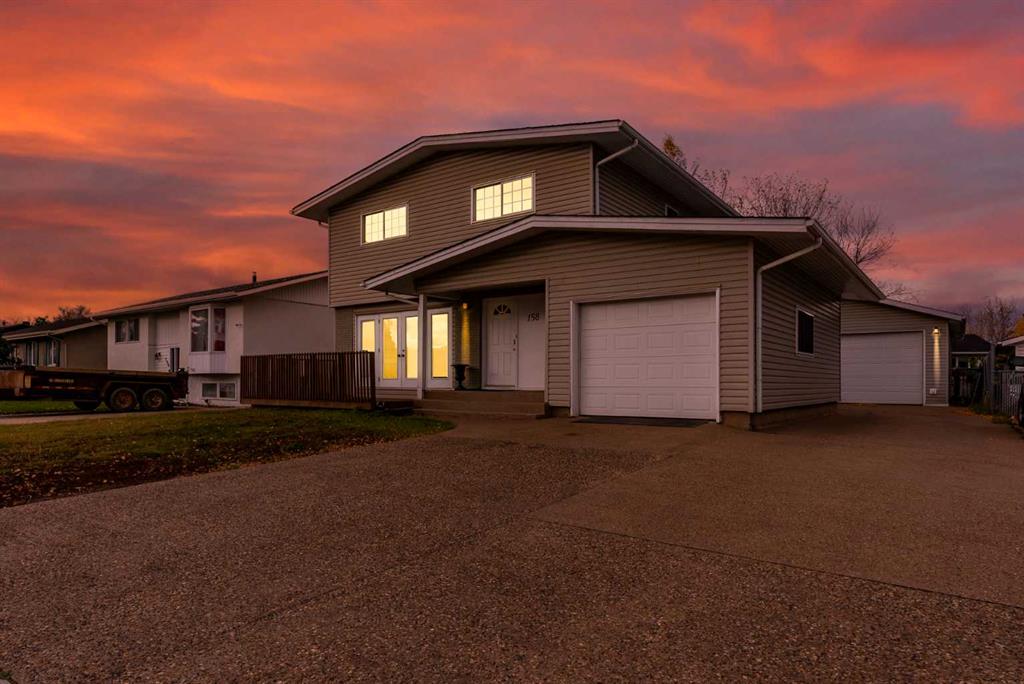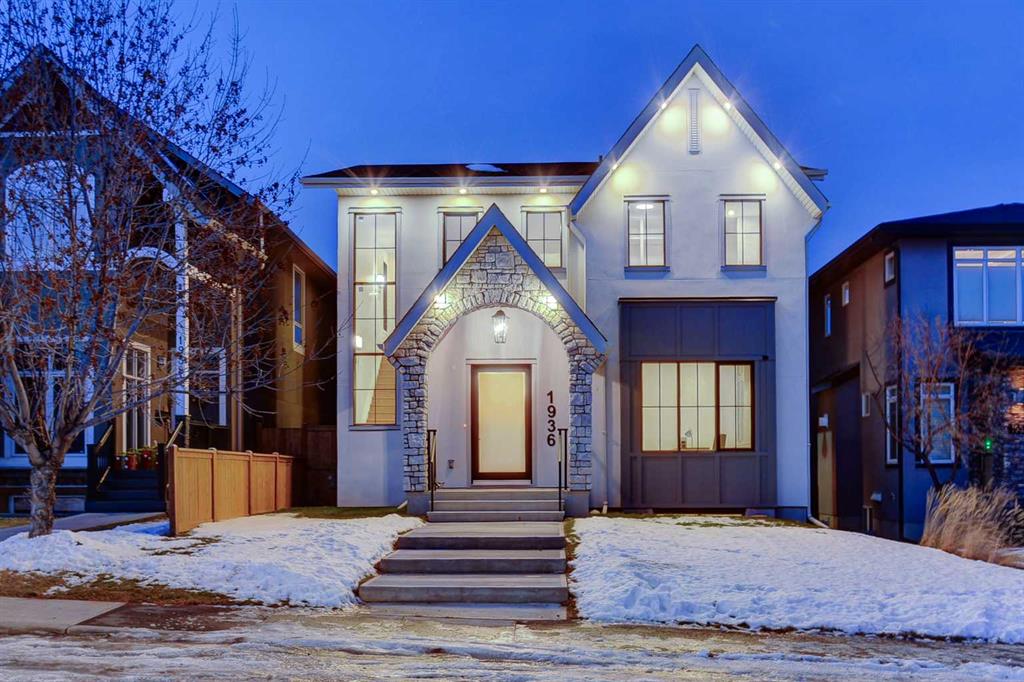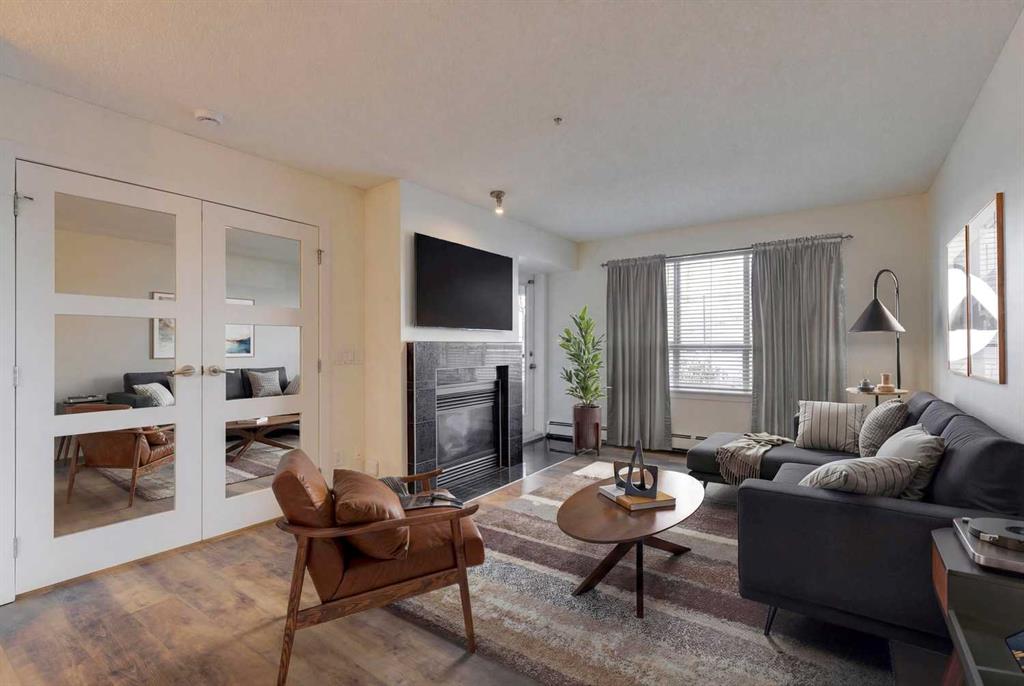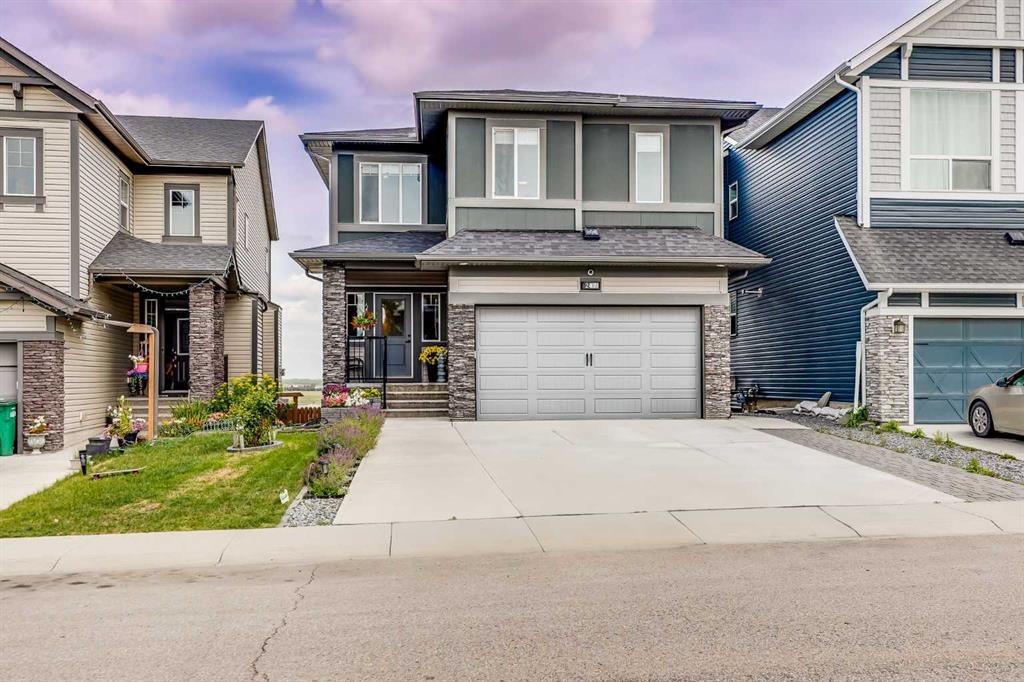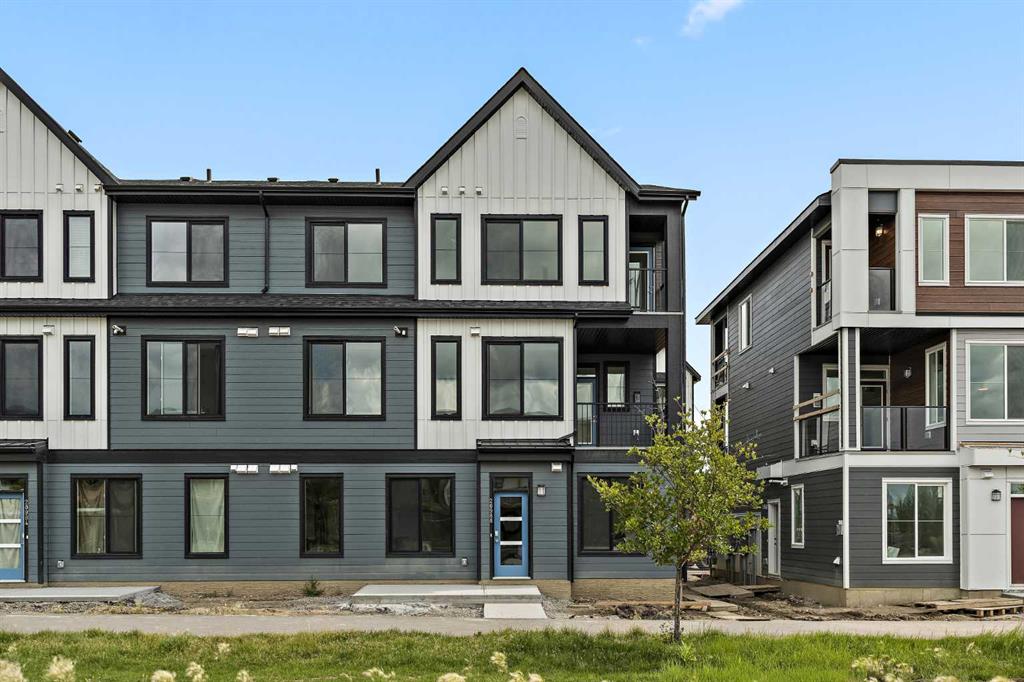1936 31 Avenue SW, Calgary || $2,199,900
Set on a quiet street in the heart of Marda Loop, The Bardot is an exceptional custom residence that blends refined French-Country character with contemporary luxury. Thoughtfully designed and built by Cedar Rock Homes with interiors curated by Aly Velji Designs, this home offers four bedrooms, 4.5 bathrooms, and a rare triple-car garage. The striking exterior showcases a sophisticated mix of stone, stucco, and Hardie panel, accented by an aluminum cedar soffit entry, statement front door, and custom aluminum Lux windows with black interior cladding. The fully landscaped and fenced backyard is designed for low-maintenance enjoyment and features a generous composite patio with aluminum and glass railing, creating a private outdoor retreat. Inside, wide plank white oak engineered hardwood flooring flows throughout all levels, complemented by solid core doors and custom site-built cabinetry with wood dovetail drawers. Soaring 10-foot ceilings on the main floor and 9-foot ceilings on both the upper and lower levels enhance the home’s bright and open feel. The main living area is anchored by a cozy gas fireplace and transitions seamlessly into the chef-inspired kitchen featuring a premium JennAir appliance package, including a 48-inch gas range, 48-inch panelled refrigerator, panelled dishwasher, and a microwave drawer integrated into the island with additional storage on both sides. A curved quartz slab island, custom cabinetry, and a bespoke hood fan create a stunning focal point, while the adjacent butler’s pantry adds extended storage and elevated lighting. The dining space is highlighted by a custom oak sideboard, and a spacious mudroom with tailored millwork ensures everyday functionality. A private front office is thoughtfully designed with French doors, floor plugs, and custom glass-front cabinetry. Upstairs, three generously sized bedrooms each feature walk-in closets and private ensuites with heated tile flooring. The primary retreat is highlighted by vaulted ceilings and a spa-inspired ensuite complete with an oversized steam shower with dual rain heads, a freestanding tub, solid slab stone backsplash, and custom hanging mirrors. A beautifully finished upper-level laundry room with sink, hanging rod, and custom cabinetry completes the floor. The fully finished basement expands the living space with a gym, TV and games area, wet bar with beverage fridge, full bathroom, and ample storage. Mechanically, the home is equipped with dual-zone high-efficiency furnaces with humidifiers, along with rough-ins for in-floor basement heating, air conditioning, central vacuum, speakers, security system, and exterior cameras. Every detail of The Bardot reflects intentional design, superior craftsmanship, and timeless appeal, all just steps from Marda Loop’s vibrant shops, restaurants, parks, schools, and only minutes from downtown Calgary
Listing Brokerage: RE/MAX Realty Professionals









