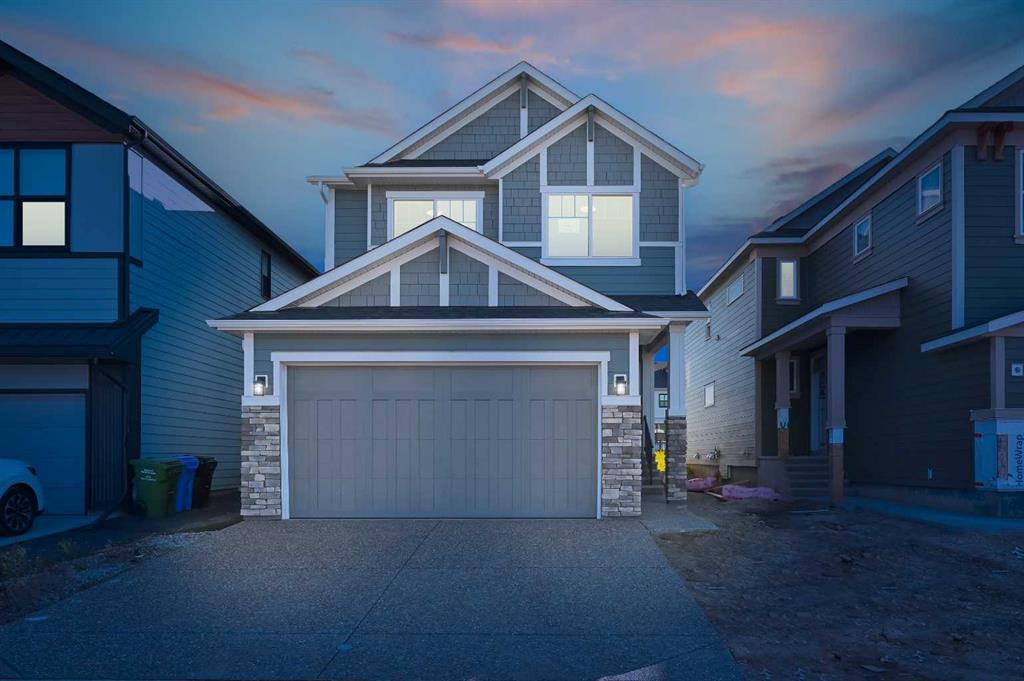2602 57B Avenue , Lloydminster || $414,900
Public OPEN HOUSE Sunday November 19th from 1:00-2:30. Extensive updates and changes in 2022. Just move in. Longtime owners gave this 5-bed, 3-bath bi-level home a complete makeover just last year! So, what’s new in 2022? The upgrades included a new high efficiency furnace, a new tankless hot water system, a new central air conditioner, new hardwood flooring on the main level, new carpet in the basement, new appliances, new quartz kitchen and bathroom counter tops, new kitchen and bathroom sinks and faucets, new glass tile kitchen backsplash, new trim and baseboards, new lighting, new high-rise toilets, new door hardware, new custom fireplace mantel and fan, new front door, new garage man door and a new garage vehicle door. Plus, the home was completely repainted in 2022. And, that’s not all! In 2020 new windows were installed. The central vacuum is 4 years old. Shingles are 8 years old. WOW!!! Just move in and enjoy! The kitchen is stunning. There is an abundance of maple cabinets, a pantry with pull out shelving & an island with power. The adjacent dining area has direct access to the outside entertaining space and the main floor living room is light and bright. The primary bedroom easily fits a king size bed and includes a walk-in closet and a 3-piece ensuite with oversize shower. Two more well-sized bedrooms and the main 4-piece family bathroom complete the main level. The basement family room, with gas fireplace and large windows, is a comfy place to hang out. French doors lead you to a separate games room, making the basement a great place to entertain and socialize. There are two large bedrooms, a 4-piece bath room and a laundry room also on this level. The backyard is fenced, beautifully landscaped and hosts a patio plus a deck. A double attached garage completes this perfect package. This home sits on a corner lot in the Steele Heights neighbourhood. St. Joseph Elementary School, Rendall Park Elementary School, Bishop Lloyd Middle School, Bud Miller Park, the Kinsman Participark and Lakeland College are all within walking distance. Call to view this well-kept property which boasts pride of ownership!
Listing Brokerage: RE/MAX OF LLOYDMINSTER



















