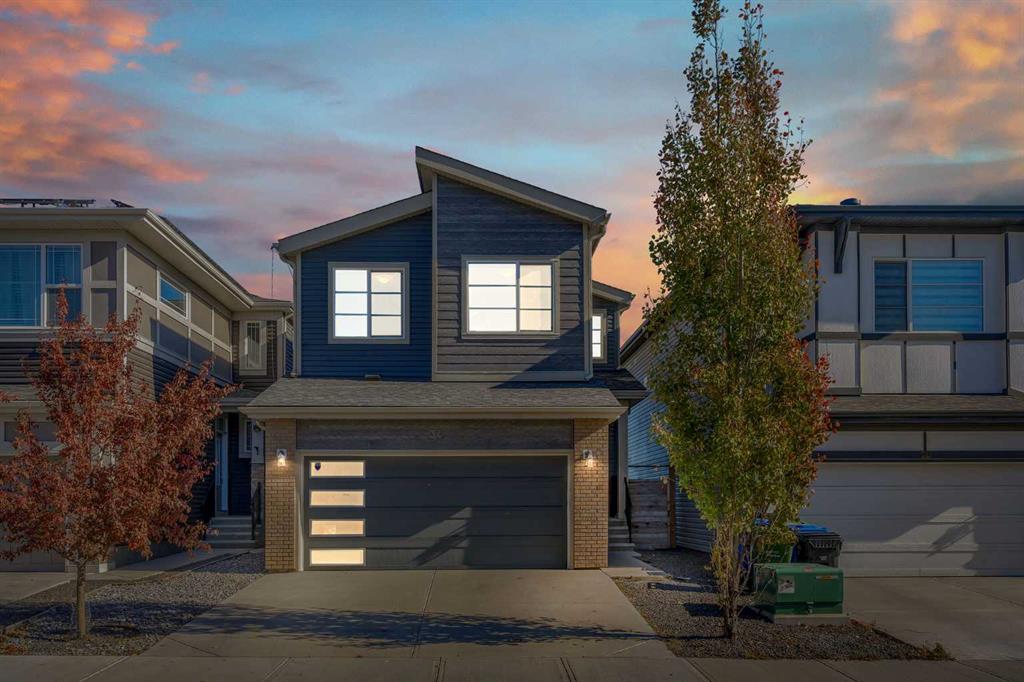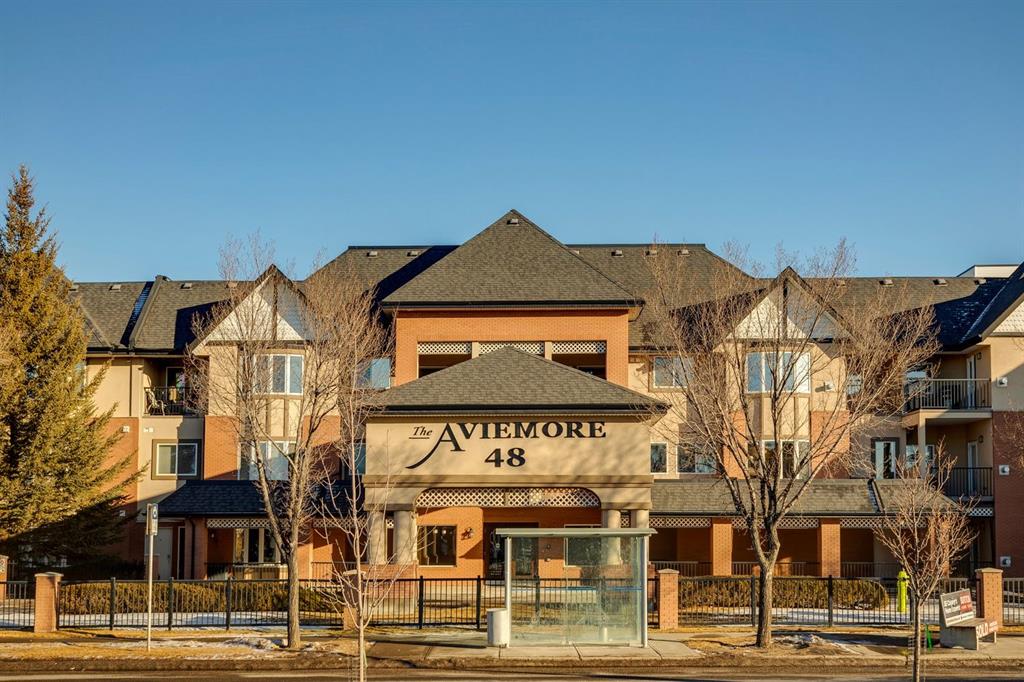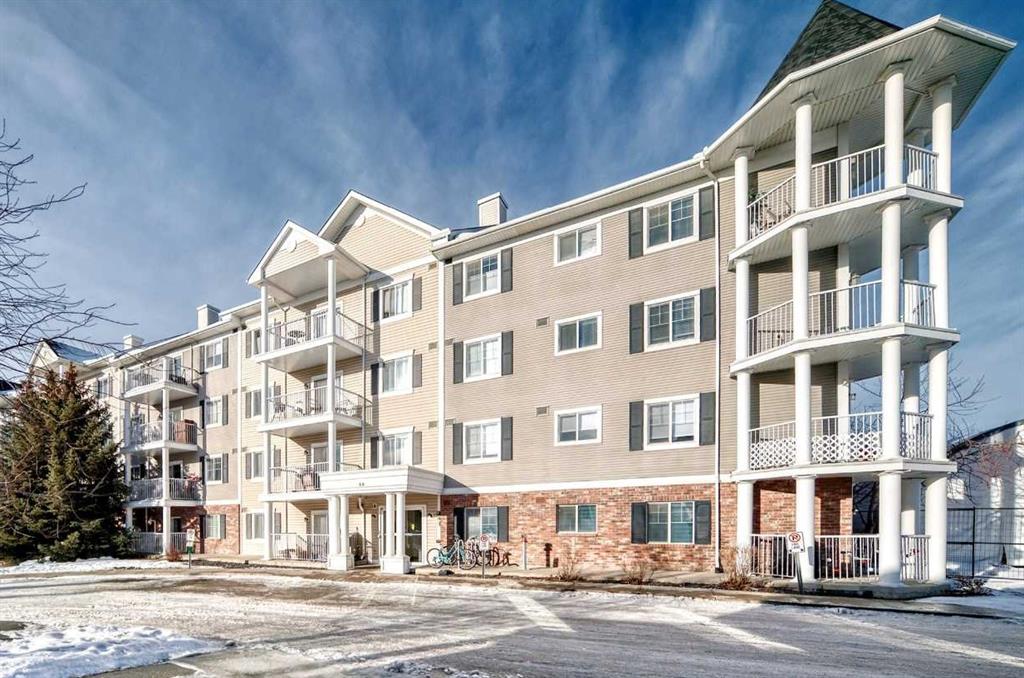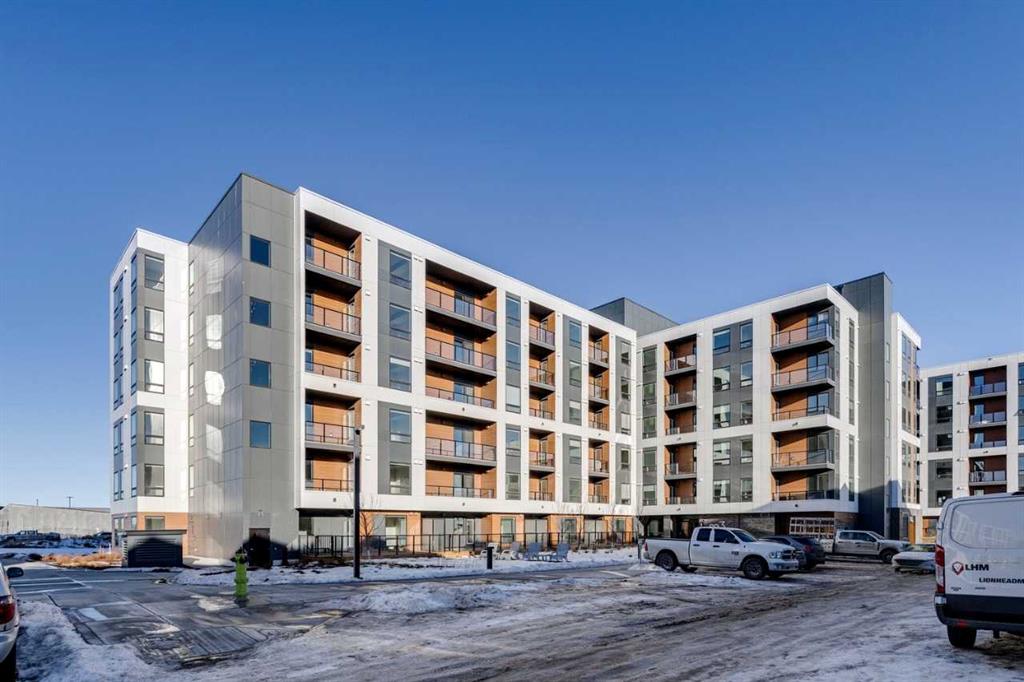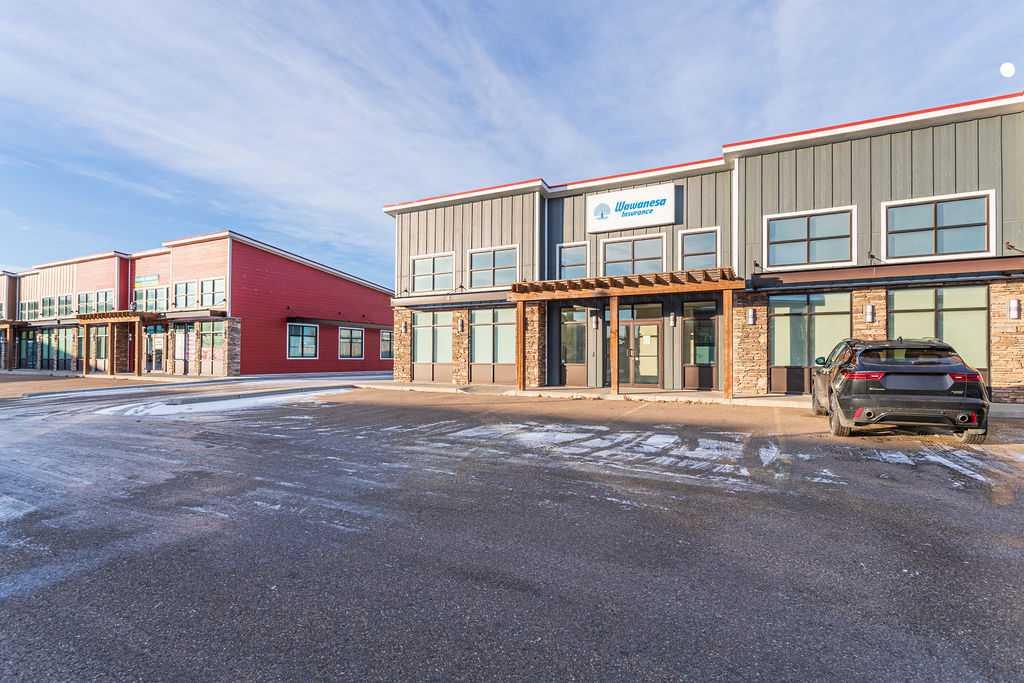2138, 48 Inverness Gate SE, Calgary || $427,500
Welcome to the Aviemore of McKenzie Towne, a highly sought-after 55+ condo residence known for its welcoming atmosphere, exceptional lifestyle amenities, and unbeatable location in the heart of this lively, character-rich community. This ground-floor end unit offers a rare combination of privacy and convenience with only one shared wall, air conditioning, efficient heating, a cozy fireplace, and a personal patio that allows for easy outdoor access and relaxed everyday living. From the moment you enter, you’ll appreciate the wide-open layout enhanced by high ceilings and elegant arched doorways that create a bright, spacious feel throughout the home.
The kitchen is thoughtfully positioned at the front of the unit and features a practical breakfast peninsula, full-size appliances, a garburator, and ample cabinetry—everything you need within easy reach for both daily meals and entertaining. It flows naturally into the generous living room, where the fireplace adds warmth and comfort and the patio access extends the living space outdoors. Down the hall, the layout continues with a full bathroom and two comfortable bedrooms, including a standout primary suite complete with a walk-in closet and private ensuite for added convenience. An in-suite laundry room with washer and dryer, along with additional storage space, adds everyday functionality and keeps everything neatly organized. A titled parking stall adds yet more value, providing a secure underground space with additional storage at the end of the stall.
Life at the Aviemore is elevated by an impressive range of amenities designed to keep residents active, social, and engaged, including party rooms, a theatre, a fully equipped fitness centre with sauna, woodshop and hobby rooms, library, pool and billiards area, wine-making room, car wash bay, and a beautifully maintained outdoor gazebo. Beyond the building, McKenzie Towne truly shines with its walkable streets, charming High Street shops and cafés, nearby parks and pathways, and a strong sense of community that makes it easy to stay connected and enjoy a relaxed, fulfilling lifestyle right outside your door.
Listing Brokerage: RE/MAX Realty Professionals









