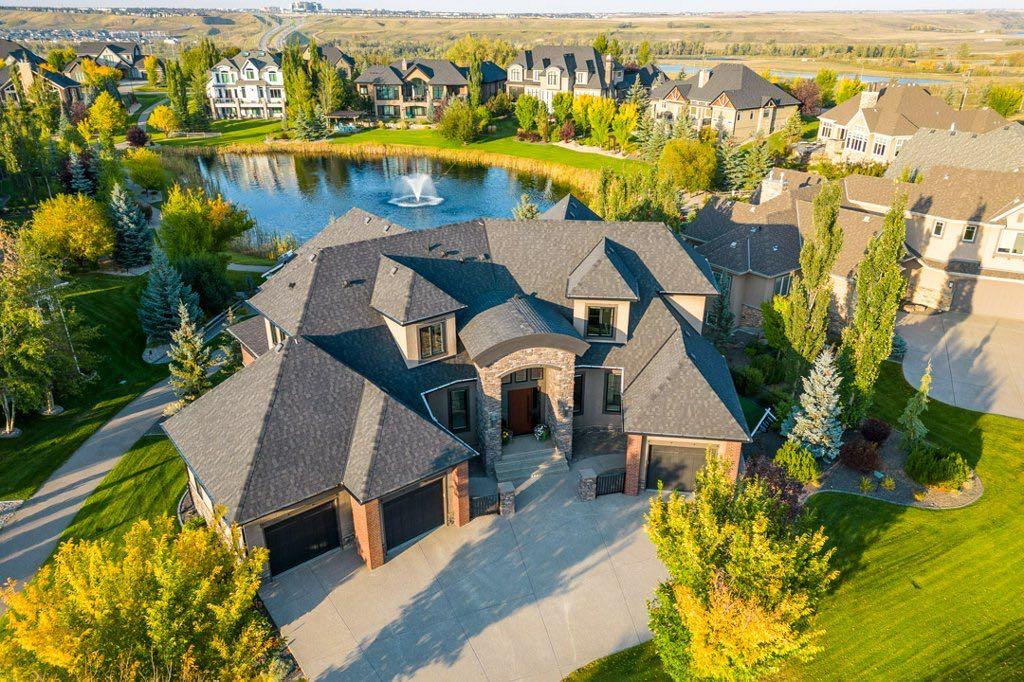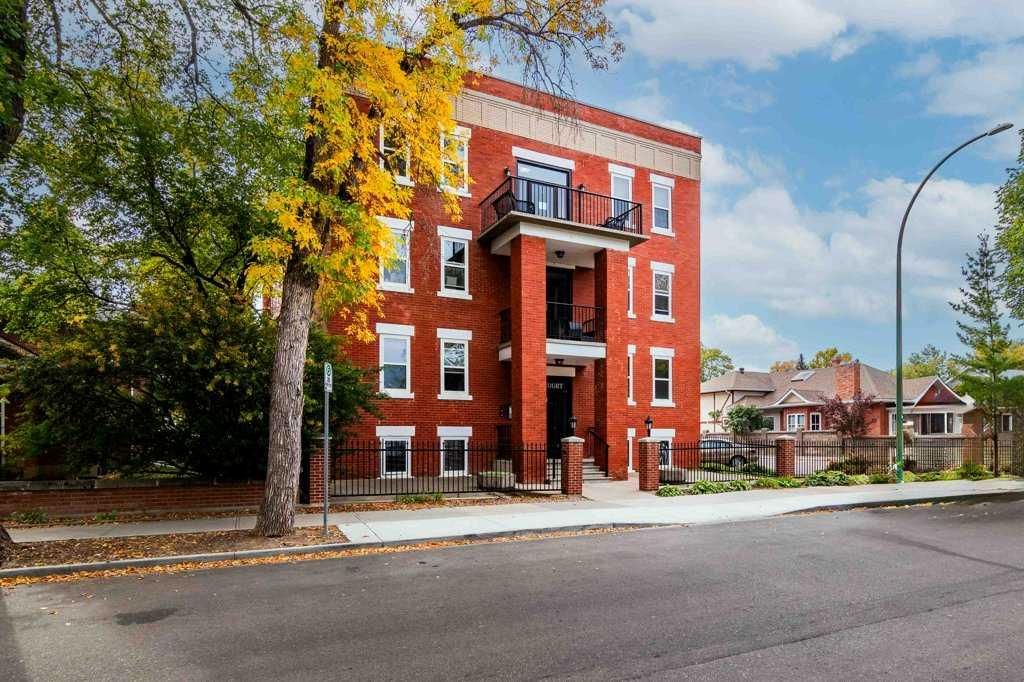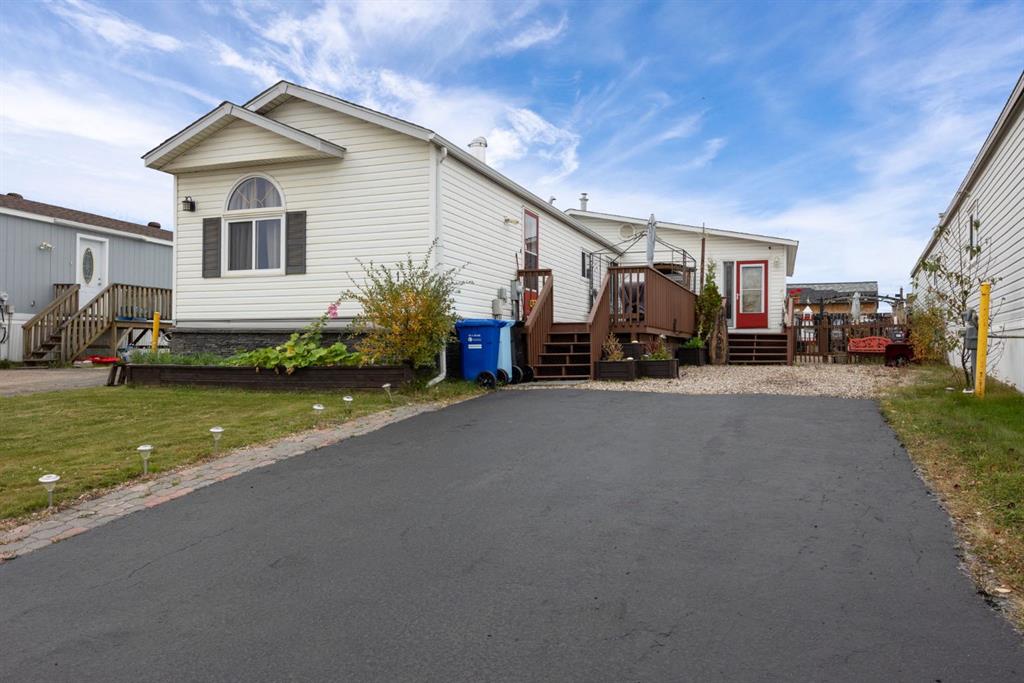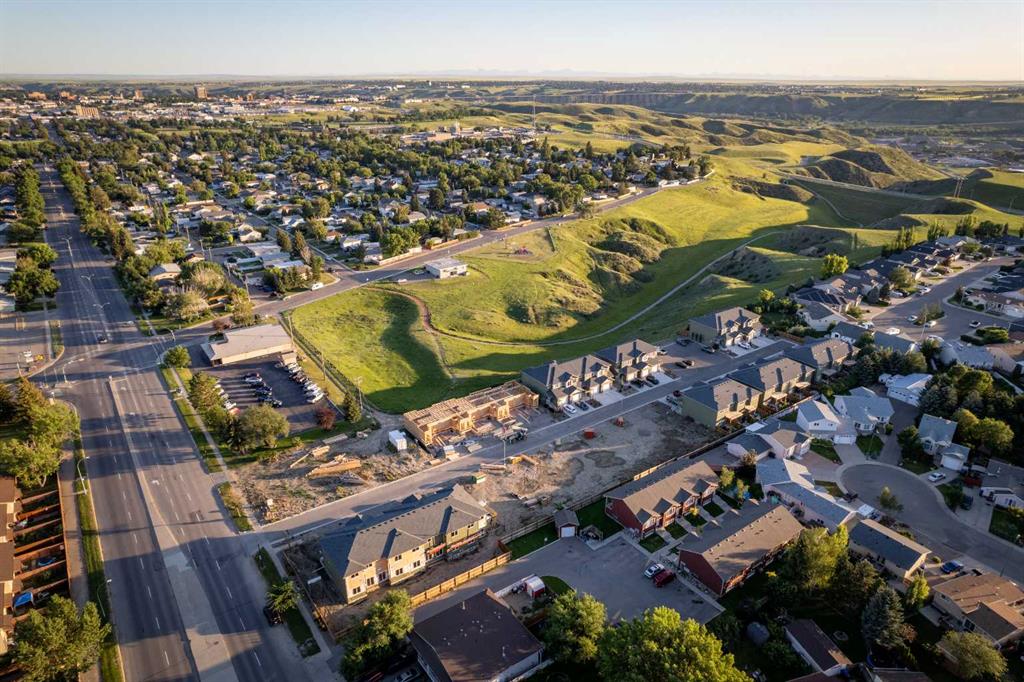3 Heaver Gate , Heritage Pointe || $2,475,000
Welcome to an exquisite custom-built luxury residence located in the prestigious Ranche of Heritage Pointe, enveloped by a serene pond view, a 2km private road, and the splendid setting of the neighbouring golf course. This jewel offers nearly 7000 sq. ft. of opulent living, featuring 4 generous bedrooms, 3.5 sophisticated bathrooms, and 3 oversized garages. As you enter, the main floor, unveil a spectacular gourmet kitchen that stands as a culinary masterpiece, adorned with top-tier appliances and graceful granite counters. The kitchen overlooks a spacious open main floor, leading to a living room enriched with 24\' of glass across the back, allowing a panoramic view over the serene pond. Ascend to the upper level and discover a grand master suite, complete with a full glass shower, twin sinks, and an infinity-edge tub—all designed to gift you an immersive view of the pond. Two additional bedrooms, a 4pc bathroom, and a convenient laundry room complement the upper floor. Descend the oversized staircases to a lower level designed for a premium entertainment paradise. An open media room equipped with a full wet bar and walkout doors awaits, alongside a fully soundproofed theatre, complete with 7.1 sound, automation, and plush theatre chairs. A fourth bedroom offers a private entrance and a full walk-in closet. The property has undergone extensive landscaping, including trees, greenspace, plants, retaining walls, and patios, elevating the outdoor experience into an Oasis. The large deck features an addition complete with a roof, fireplace, BBQ Island, cooktop, screen, and new railing, creating an outdoor sanctuary. Premium Notable Additions: Every inch of this home is detailed with high-end finishes and additions such as new eaves, Italian tile on the main floor, automatic blinds, a water purifier system in the kitchen, alarm systems, cameras, and two new furnaces. The garages are upgraded with new flooring, gas lines, heaters, doors, paint, and cabinets. Don’t miss this rare opportunity to own a piece of luxury where every detail is a testament to quality and design. Reach out to schedule your private viewing of this exceptional property today!
Listing Brokerage: SOTHEBY'S INTERNATIONAL REALTY CANADA



















