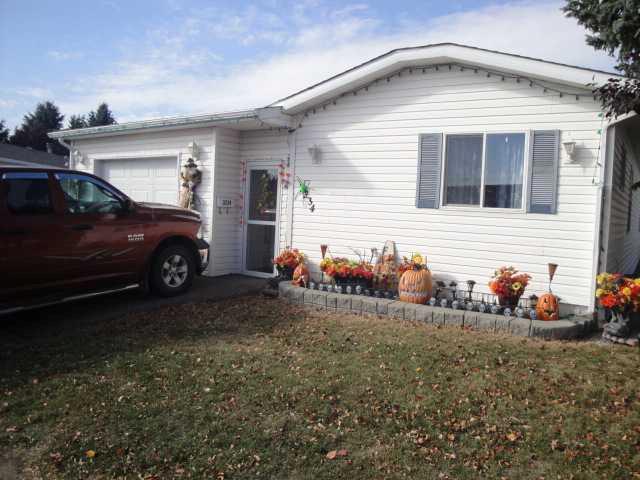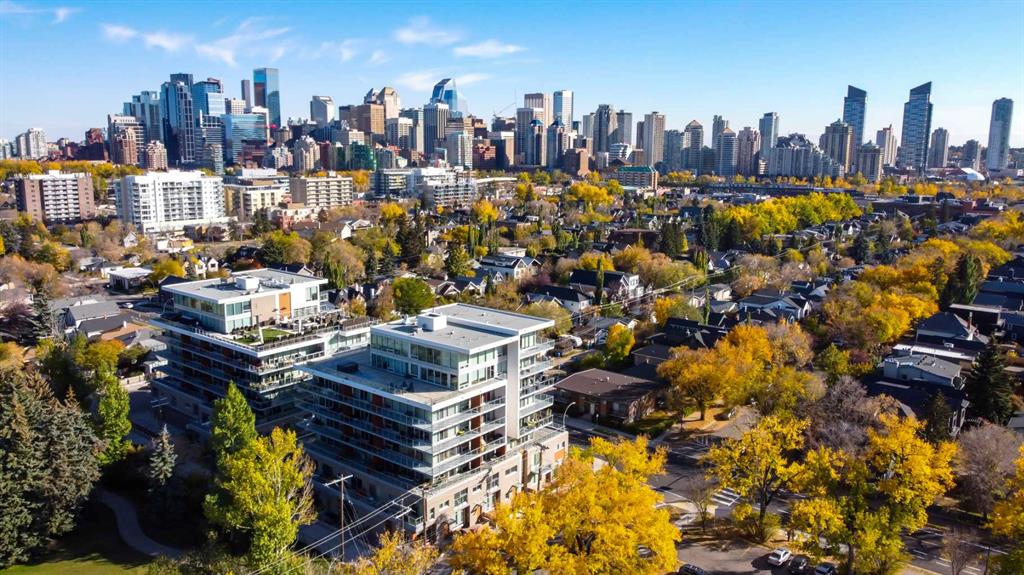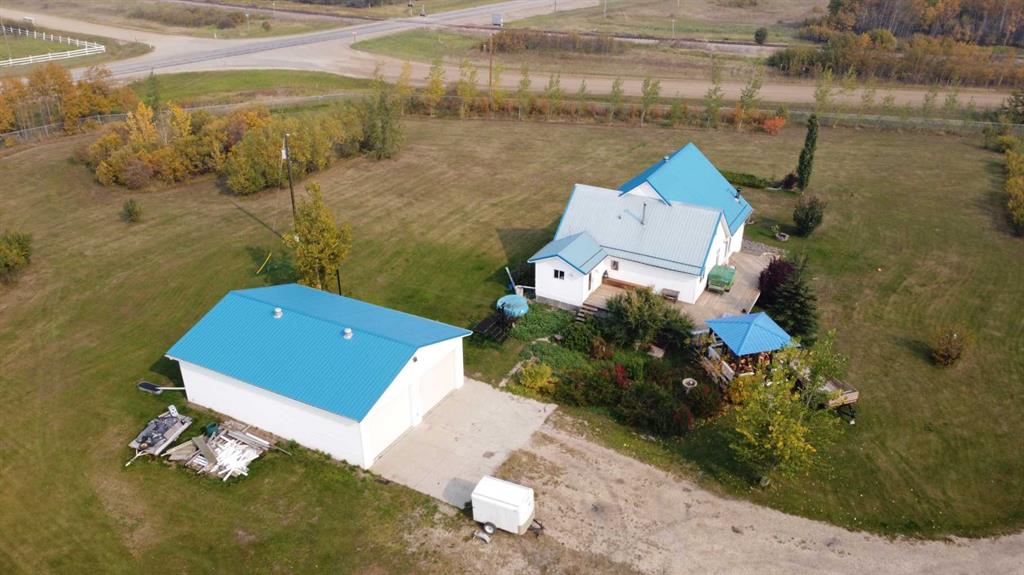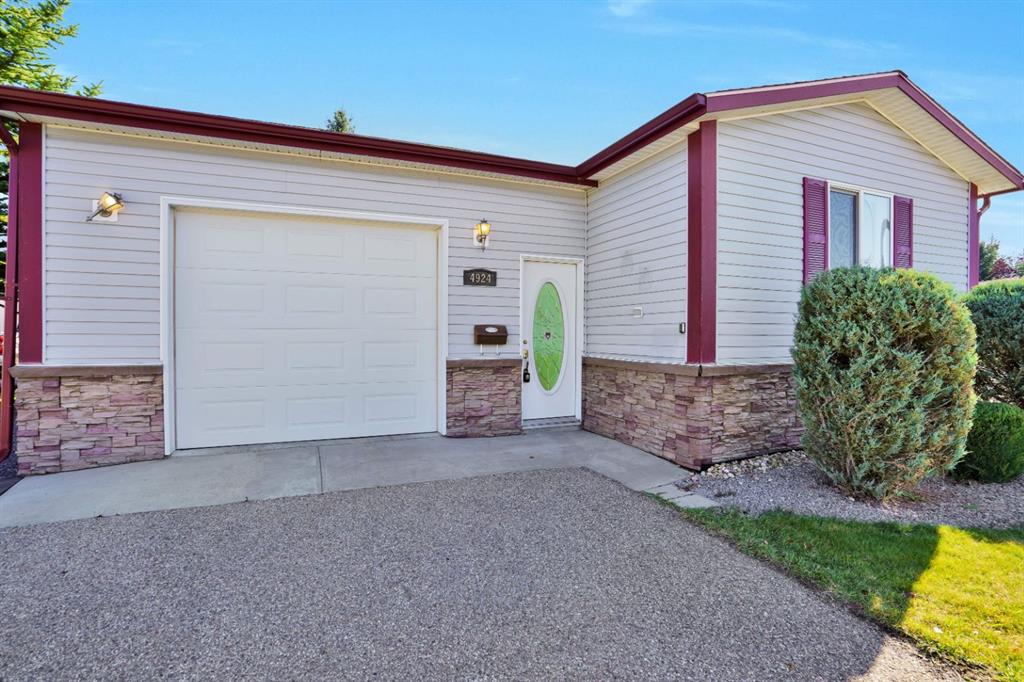2106, 1234 5 Avenue NW, Calgary || $624,900
*Reduced by $10,000!* 2 Titled Parking Stalls, Large Townhome Unit, Premium Upgrades, Backs onto Riley Park & Much More! It doesn\'t get much better than this! Arguably one of the best locations in Calgary, this Hillhurst townhome is within walking distance to trendy restaurants, close to SAIT, in the heart of downtown Calgary & provides a lifestyle that can\'t be beat. With Riley Park as your backyard, go with the flow & make everyday different by enjoying the various amounts of amenities outside your doorstep. This ground level unit presents its very own private entrance, allowing for easy access to your townhome. The south facing outdoor patio is equipped with a gas line so you can BBQ while soaking up the sun. This 1441 Sq Ft 2 level townhome unit conveys luxury, as it boasts 9-10 Ft ceilings throughout & a open floor plan. The unit is pretty much brand new & features premium quality upgrades. These upgrades include: Quartz countertops, Hardwood flooring, a 6 Burner KitchenAid Gas Range, Air conditioning, Fully tiled showers, Tons of recessed lighting & much more! The kitchen employs as a Chefs Kitchen, providing a ton of storage & open counter space. There is a formal dining room & the main level pocket bathroom located towards the interior front door entrance that adds another layer to the main floor level. The living room is a big open space that shares large south facing windows. Strolling up to the second level you will notice a premium Bezdan glass railing & will note the upper floor laundry that connects to the large primary bedroom walk-in closet. This is super convenient & will make life easier when it comes to laundry! The Primary bedroom itself can easily fit a king bed & contributes ample space for various amounts of furniture or however you want to design your space. The 5 piece ensuite delivers the opportunity for a spa like decadent experience. If you love baths, this large soaker tub is for you! The Secondary Bedroom & 4 piece bathroom can also be found on this level. There are 2 titled parking stalls that are located right next to each other close to the elevators on P1, an assigned storage locker & underground bike storage that follows with the unit. The West EZRA building has a gym located on the 2nd floor, while the East EZRA building has a Lounge/Party room that is included with your condo fees. Come take a look at this awesome unit!
Listing Brokerage: CENTURY 21 FOOTHILLS REAL ESTATE



















