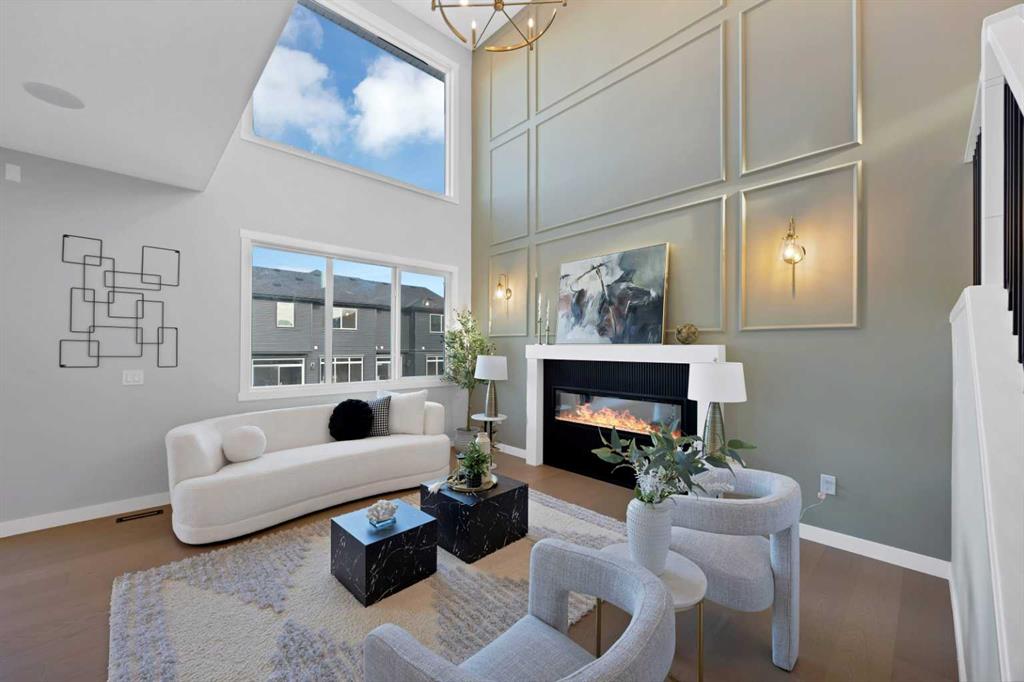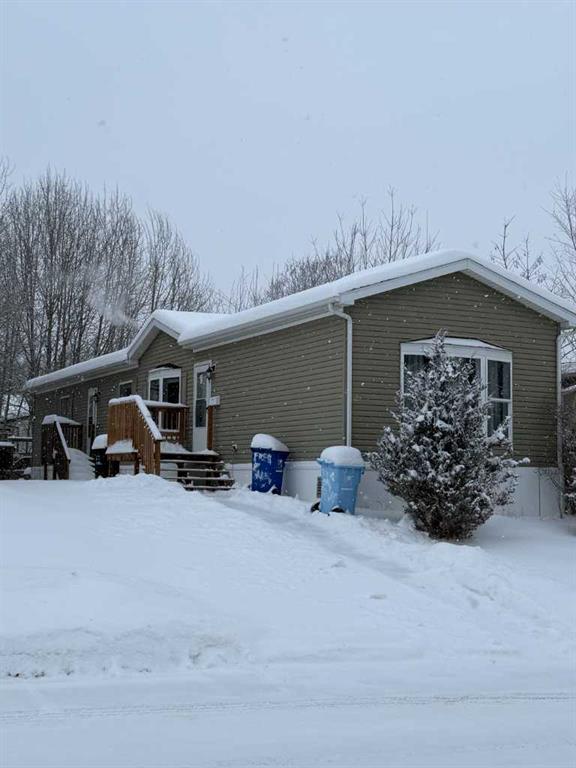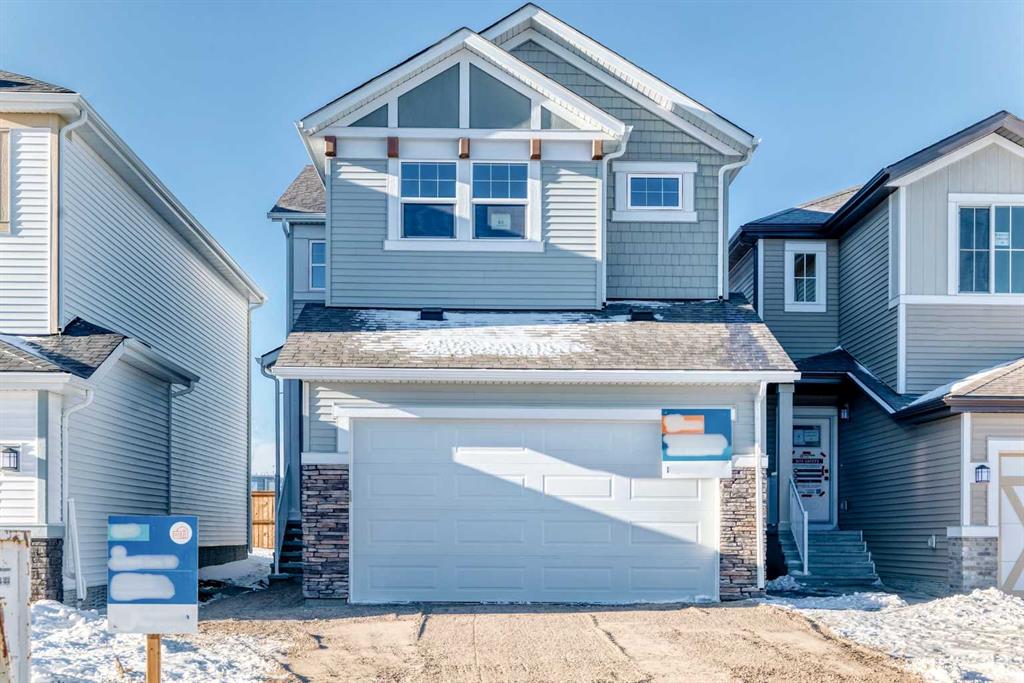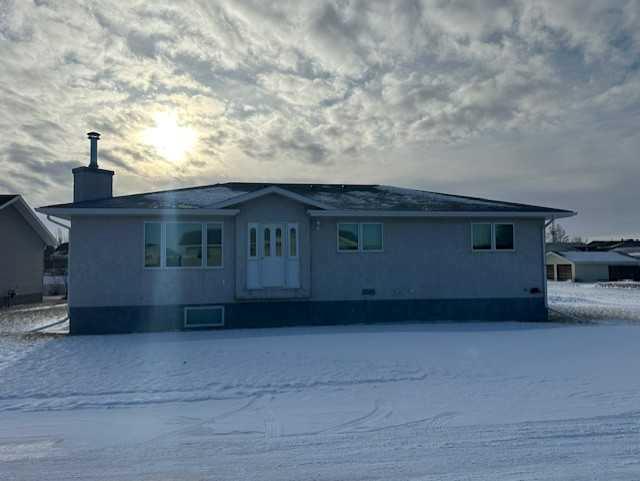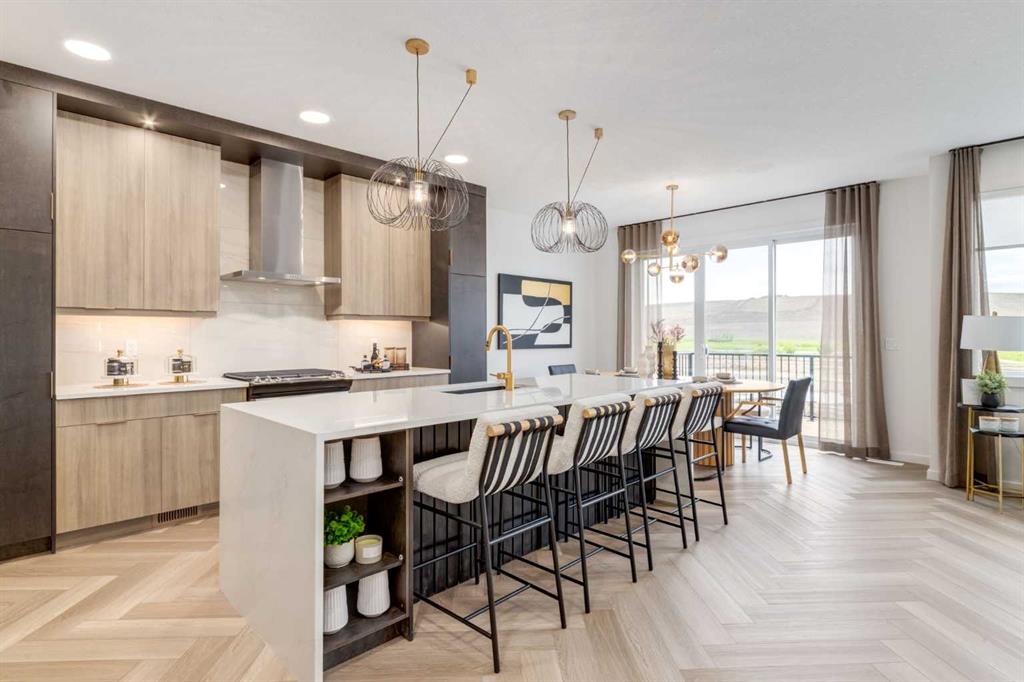91 Bartlett Crescent SE, Calgary || $699,900
Welcome to the Kalara in Rangeview – a 4-bedroom family home where thoughtful design, modern finishes, and everyday comfort come together at an approachable price point. This beautifully crafted spec home is built for how families really live, offering a smart blend of functionality, flexibility, and style from top to bottom. The open-concept main floor creates a seamless flow between the kitchen, dining, and lifestyle areas—perfect for everything from casual weeknights to hosting friends and family. Large windows and a west-facing backyard flood the main living space with natural light all afternoon, giving the home a warm, inviting feel. Throughout the main floor you’ll find luxury vinyl plank flooring, providing a durable, low-maintenance surface that looks great and stands up to busy family life. At the heart of the home is a stylish, modern kitchen that truly shines. You’ll love the modern grey cabinetry paired with white quartz counters, a stacked subway tile backsplash, and black hardware that adds a clean, contemporary contrast. A sleek chimney-style hood fan, built-in microwave, and pot lights elevate the look and function, while the spacious island offers extra prep space and seating. The walk-in pantry keeps everything organized and close at hand, making meal prep and grocery storage a breeze. A main floor flex room adds valuable versatility—use it as a home office, study space, playroom, or hobby room depending on your needs. Upstairs, a centrally located loft provides even more flexibility, working perfectly as a cozy media area, kids’ hangout, or quiet reading space. The upper floor layout is designed with families in mind, featuring 4 bedrooms up plus the loft, so everyone has their own space. The primary suite is a relaxing retreat, complete with a generous walk-in closet and a gorgeous 5-piece ensuite with dual sinks, separate shower, and soaker tub. The kids’ wing is equally impressive, featuring a 5-piece main bathroom with double sinks—ideal for busy mornings and bedtime routines. Convenient upper floor laundry means no more hauling baskets up and down the stairs. Additional perks include a double front attached garage, providing ample parking and storage, and it’s roughed in for a future EV charger, making this home a smart choice for the future. The 9-foot foundation and separate side entrance offer excellent potential for future basement development (subject to city approval), whether you envision a guest suite, multi-generational space, or an income helper down the road. Located in Rangeview, Calgary’s first garden-to-table community, this home is part of a neighbourhood designed around connection, sustainability, and lifestyle. Enjoy parks, pathways, community gardens, and welcoming gathering spaces, all while being conveniently close to schools, shopping, and the South Health Campus. The Kalara offers the space, style, and community setting to support your family for years to come.
Listing Brokerage: Real Broker









