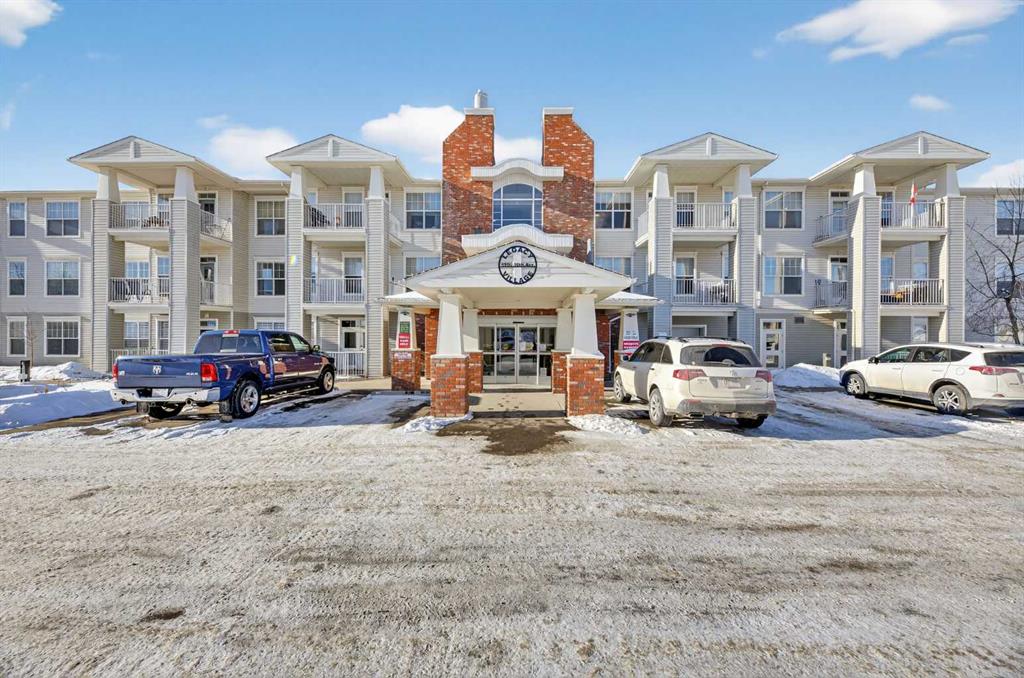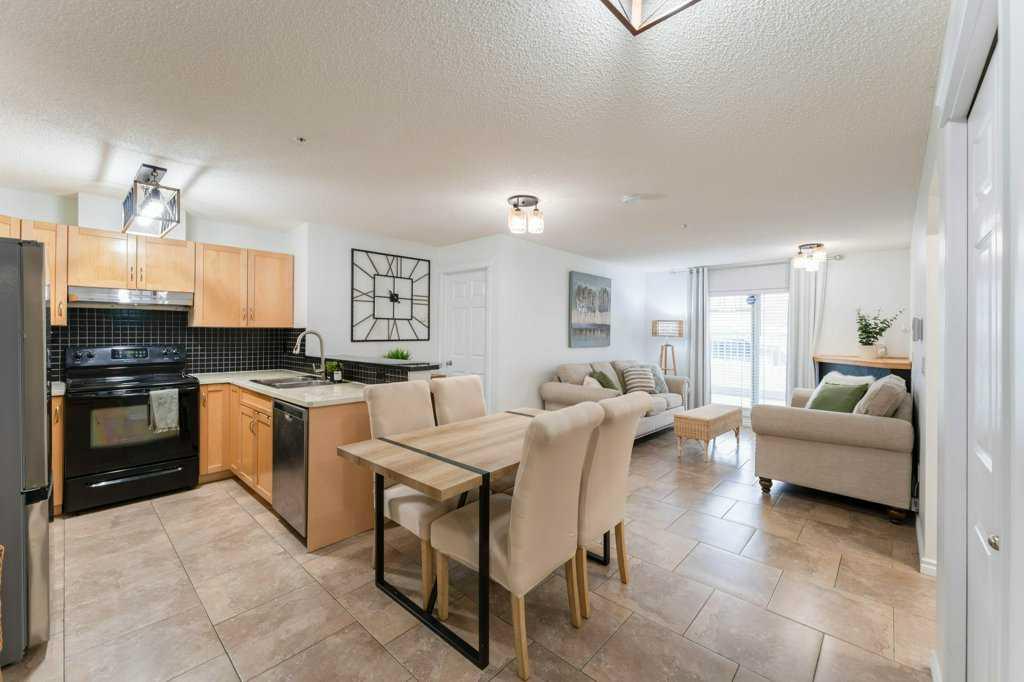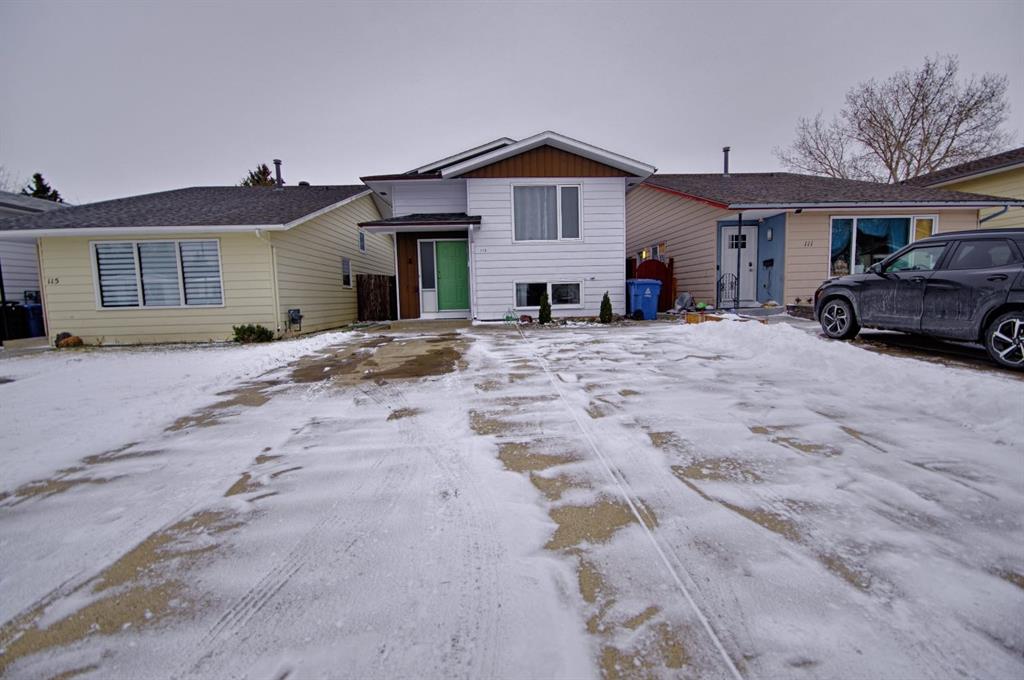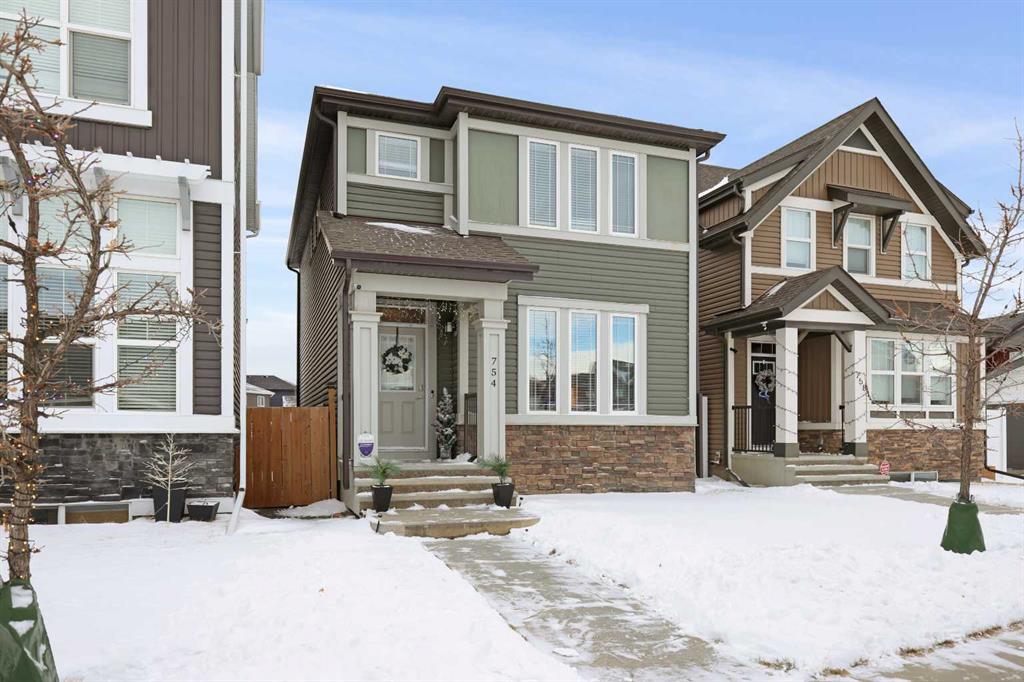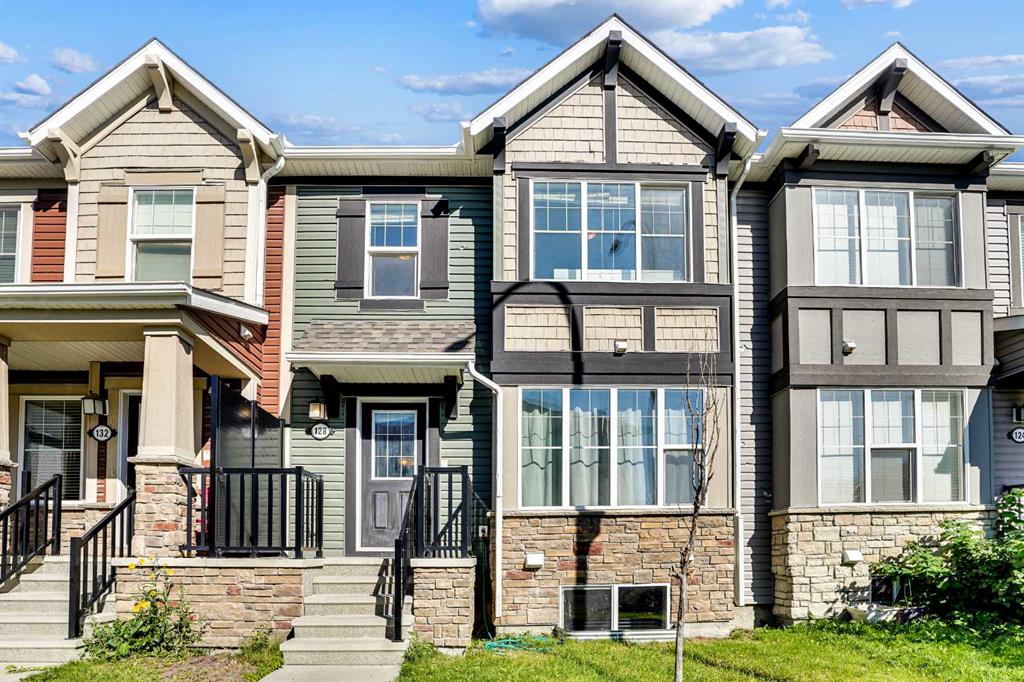205, 4500 50 Avenue , Olds || $314,900
UPDATED, BRIGHT, MOVE-IN READY AND SURE TO IMPRESS LEGACY VILLAGE condo located in the HEART of Olds! Your tastefully updated & IMMACULATE second storey 2 BED + 2 BATH home with covered 9x7 balcony overlooking the west gardens/greenspace is the PRIME location in this sought-after and prestigious 55+ FRIENDLY & well-managed complex. Your new home also comes w/ ONE outdoor parking stall just steps from the front entrance. The 55+ complex has absolutely ALL of the LUXURY AMENITIES you would require including an owners\' lounge with fireplace, a kitchen facility, dining room (seats 50), shuffleboard, billiards, workshop, well-equipped fitness room, puzzle/games room, library room, hair salon, and laundry facility for the bigger loads, etc... PLUS, you have access to TWO rental guest suites for only $65.00 per night when family or friends come to visit. As you enter your BRIGHT, warm and inviting condo you are greeted by a nice sized entrance with mirrored closet...your OPEN LAYOUT features the kitchen off to the side which is open to the living & dining areas that separate the bedrooms - absolute perfect set up for entertaining family & friends! Your LARGE primary bedroom retreat features a spa-like en suite w/ large walk-in tub & shower combo and extra storage cabinets. You will also love the storage your walk-in closet provides. Your second bedroom (or office) is the perfect size, and is located across from the main 3-piece bath. Enjoy the convenience of a generous sized laundry room w/ built-in cabinets, and full sized washer & dryer. The luxurious updates throughout your new home include NEW paint throughout, luxury vinyl plank, carpet, stainless steel appliances, quartz kitchen countertops, modern white subway tile back splash, beautiful spa-like washroom updates, baseboards, updated lighting, designer window coverings, outdoor sun shade on balcony, etc......YOUR NEW HOME LITERALLY HAS IT ALL! Sit back and relax whilst enjoying a nice drink on your covered balcony that overlooks the beautiful garden area. This complex is ADULT LIFESTYLE at its absolute FINEST! Feel like being social? Each night the complex offers different social activities such as bingo, movie night, crib/cards, happy hour, etc.... Feel like going out? You are minutes away from all of the conveniences that family-friendly Olds has to offer --- grocery stores, clothing shops, restaurants, Olds College, historic theater, and all emergency services (Olds Hospital, etc.). Quick access to Highway 2, and Calgary airport is only 60 mins away! Don\'t miss out on the opportunity to wake up to the warmth and aesthetic pleasures of Legacy Village -- it feels like being on VACATION every single day! NOTE; CONDO FEES INCLUDE ALL UTILITIES -- PLUS CABLE!! Your unit also comes with it\'s own assigned storage locker! Enjoy a safe and quiet environment in your very well kept & well-managed complex-- not many units come available in this complex. You will LOVE this JEWEL OF A HOME!
Listing Brokerage: Real Estate Professionals Inc.









