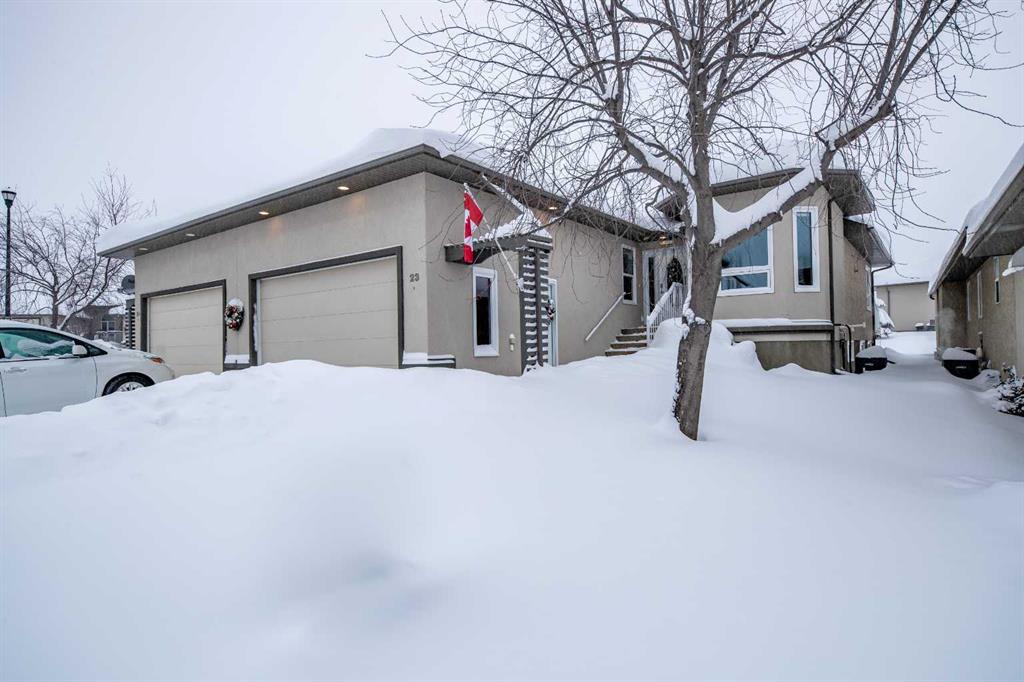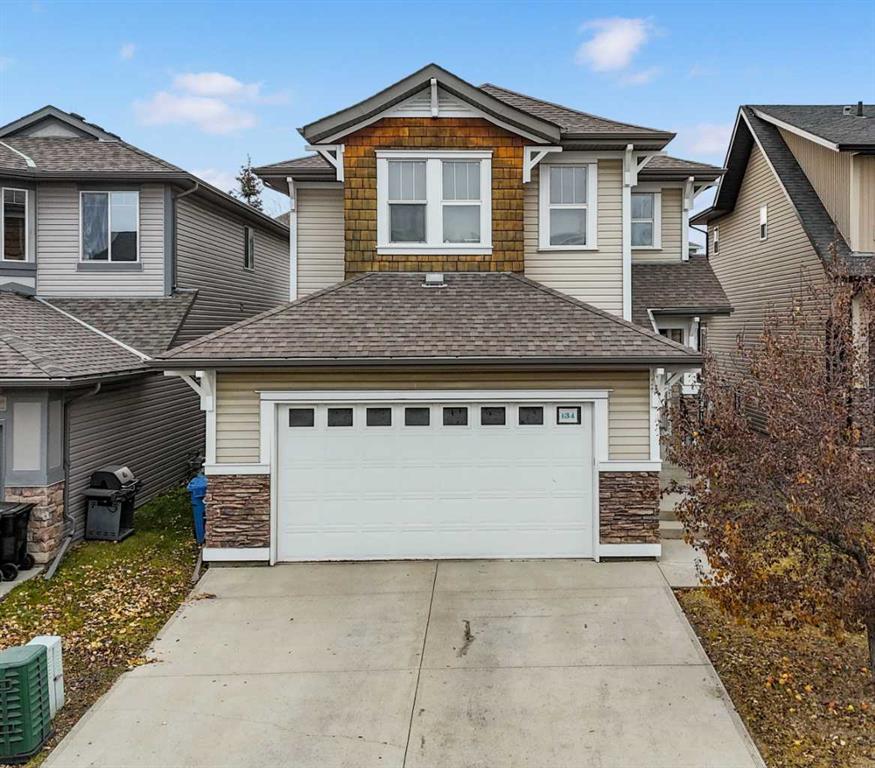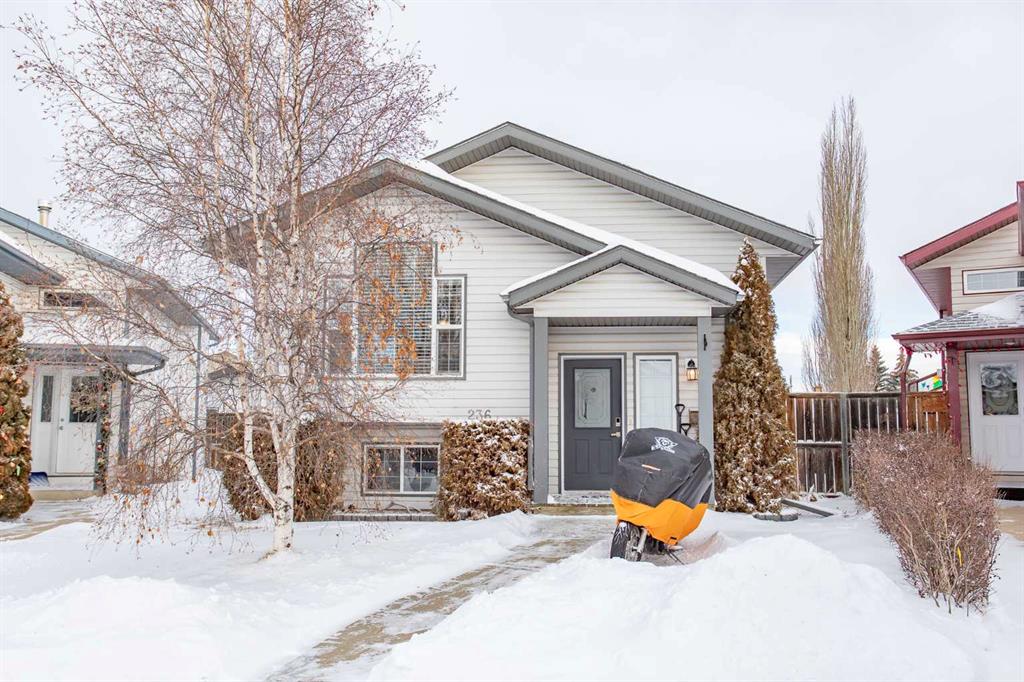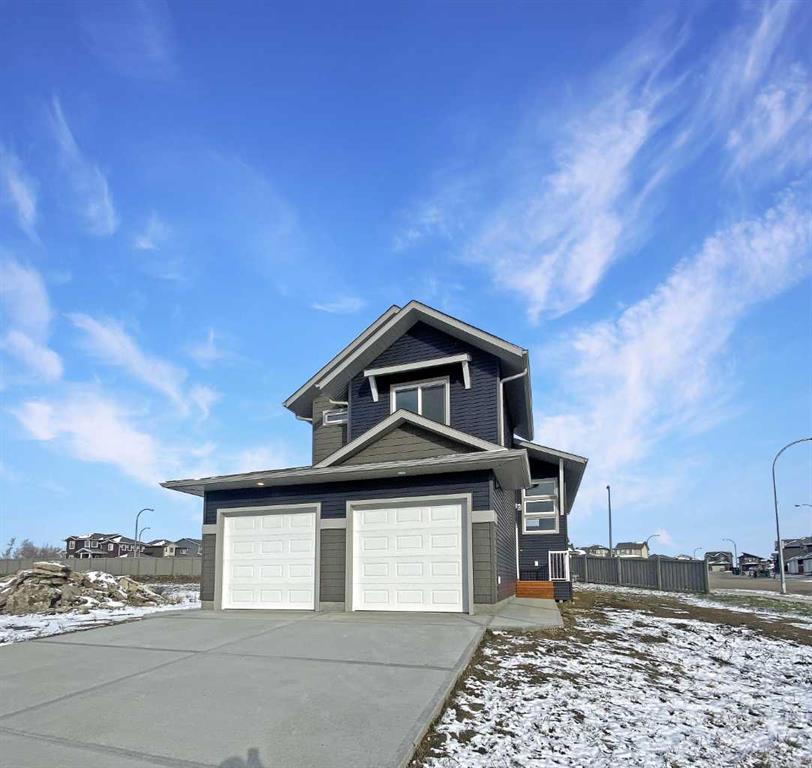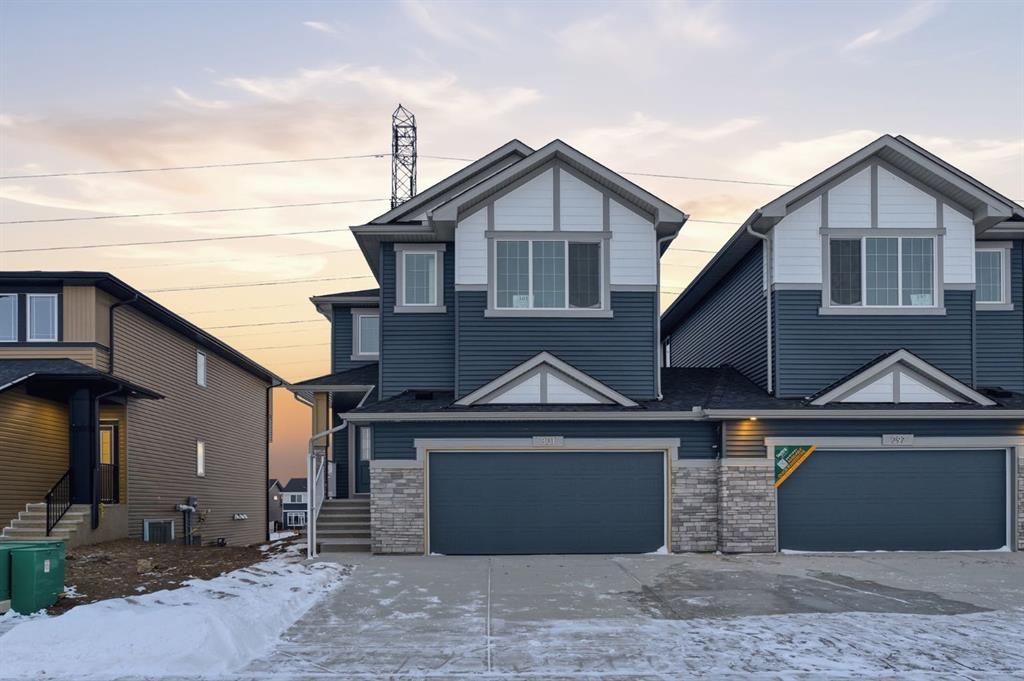23, 8910 122 Avenue , Grande Prairie || $530,000
Discover refined living and modern peace of mind in this impeccably maintained home nestled in a sought-after adult-living complex (55+). From the moment you step inside, pride of ownership shines through every thoughtful upgrade and detail. Enjoy effortless entertaining in the bright, open-concept main living area—featuring updated stainless steel appliances, natural gas BBQ hookup on the composite deck, and a cozy gas fireplace with remote and fan for year-round comfort. The kitchen is as functional as it is stylish, boasting additional outlets, glass displays, wine rack & corner pantry. The master suite offers a peaceful retreat with a walk-in closet and a beautifully renovated ensuite, complete with a spacious walk-in shower. Two additional bedrooms on main floor, the versatile office provide plenty of flexibility. The fully finished basement invites relaxation with a rec room featuring a mounted TV, entertainment stand, and couch—all included. The professionally cleaned carpet looks and feels like new, and the luxurious jetted tub offers the perfect spot to unwind. The basement den offers a variety of options to build it into guest suite by adding french doors. Perfect space for live in caretaker, visitors or grandkid (18+). This home was designed for comfort and efficiency: triple-pane windows and R60 attic insulation, furnace & A/C only 9 years old (serviced annually), surge protection and independent heat/cooling operation, 50-gallon hot water tank (2025), reverse osmosis, water softener, and humidifier, 2 sump pumps, including a backup watchdog system. Quality continues outside with 50-year shingles (installed 2 years ago), a new garage door lift and springs, resealed driveway and walkways, and updated entry doors. Window blinds and blackout shades add comfort and privacy throughout. This welcoming community offers gate access to walking trails and a vibrant social club, plus professionally maintained landscaping, snow removal and irrigation services. Move-in ready, beautifully upgraded, and thoughtfully cared for—this home offers everything you need for a relaxed, low-maintenance lifestyle in a friendly, secure adult community.
Listing Brokerage: Grassroots Realty Group Ltd.









