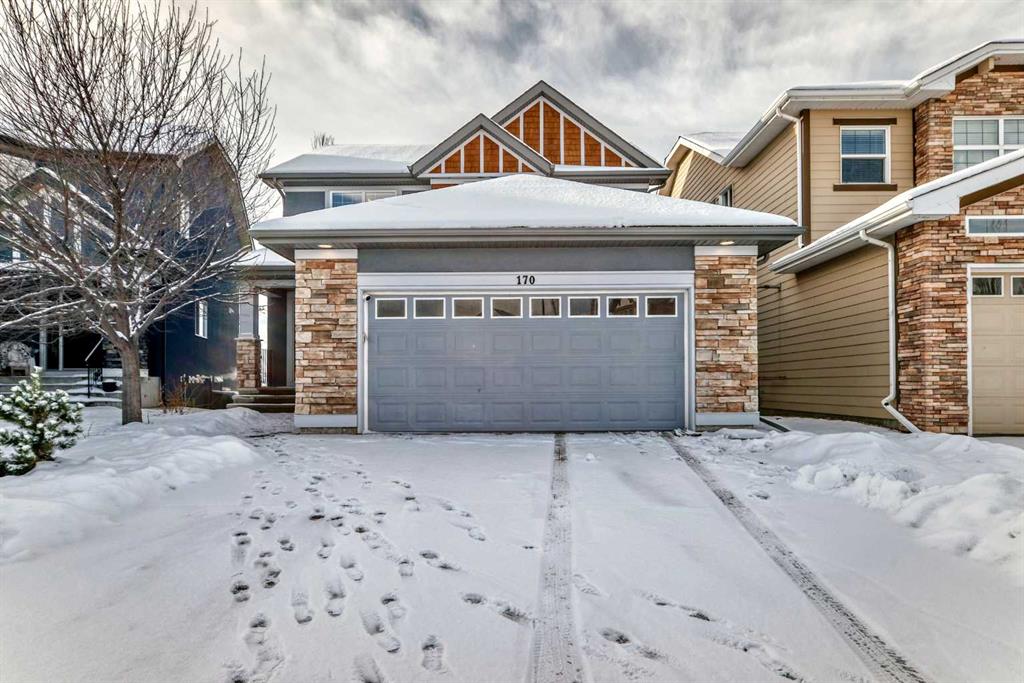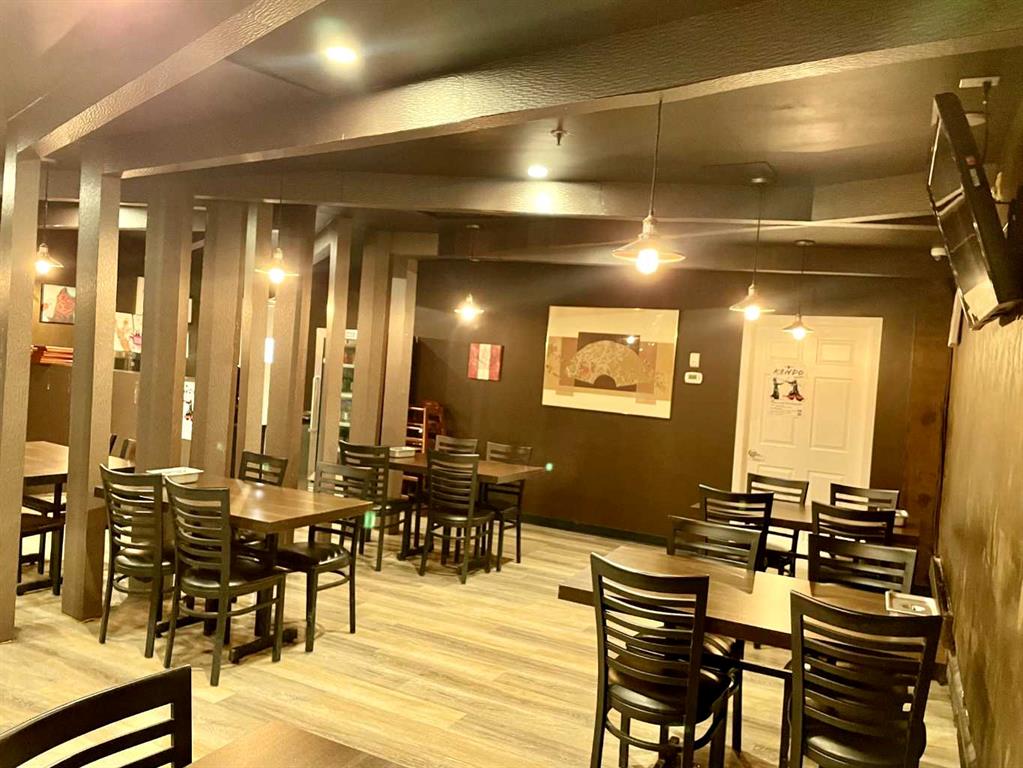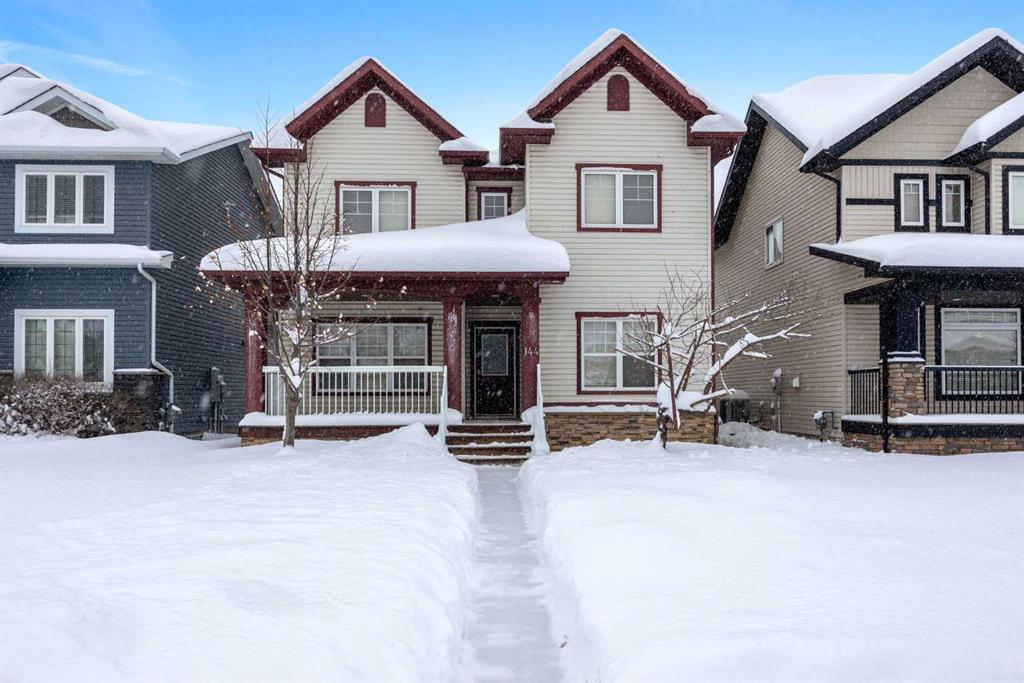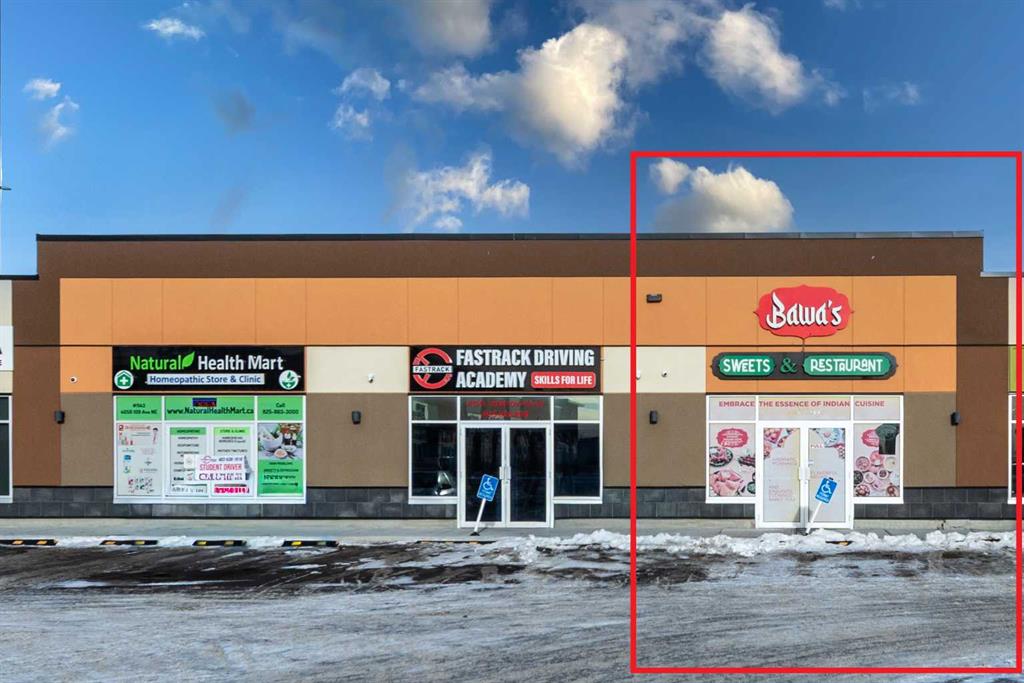170 Panamount Road NW, Calgary || $1,250,000
This meticulously renovated Jayman-built two-storey residence is situated above the Country Hills Golf Course, offering exceptional views and remarkable privacy. With four generously sized bedrooms and a walkout basement, the home seamlessly combines elegance, comfort, and practicality for discerning family living.
Key Features:
Prime Location & Scenic Views:
Boasting a sunny southwest exposure, the property offers panoramic vistas of the Country Hills Golf Course. The expansive, low-maintenance composite deck provides an ideal setting to enjoy sunsets and observe local wildlife.
Walkout Basement with Full Kitchen:
The fully finished walkout basement includes a self-contained mother-in-law illegal suite, perfectly suited for multi-generational living, rental opportunities or accommodating guests.
Exceptional Landscaping & Privacy:
Expertly landscaped grounds feature mature trees that ensure optimal privacy, creating a tranquil outdoor environment.
Bright & Open Layout:
The main floor showcases an open-concept design enhanced by abundant natural light through triple-pane windows—ideal for gatherings and entertaining.
Modern Kitchen & Recent Upgrades:
The chef’s kitchen features quartz countertops, updated cabinetry and backsplash, a walk-through pantry with direct garage access, and a new Bosch dishwasher (2022). Additional upgrades include Samsung washer and dryer (2023), fresh paint, engineered hardwood flooring throughout both floors, and fireplace marble wall to the ceiling. Bathrooms on the main and upper level are all newly painted and with new granite counter tops.
Ample Storage & Functional Design:
Generous storage options are complemented by a spacious garage, laundry room sink, and a water-on-demand system.
Outdoor Living & Family-Oriented Location:
Benefit from direct backyard access to bike paths, proximity to a ridge playground (one-minute walk), and walking distance to several schools. Nearby amenities—including Save-On-Foods, Superstore, and Staples—are within a five-minute drive, supporting a convenient lifestyle for families.
Additional Highlights:
Features include two gas fireplaces, durable stucco exterior, new door locks and handles, water softener, and effortless access to Stoney Trail for commuting.
A Home Designed for Family Living
With stunning golf course views, mature landscaping, and comprehensive upgrades, this Jayman-built residence presents a rare opportunity for luxurious, private, and convenient family living. This impeccably maintained home in a highly desirable location is not to be missed.
Listing Brokerage: Grand Realty



















