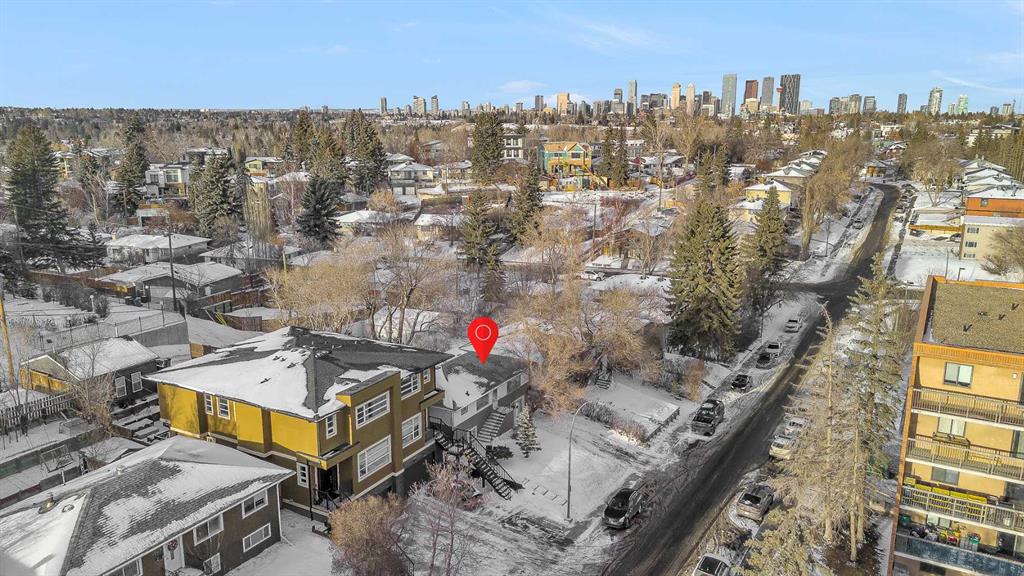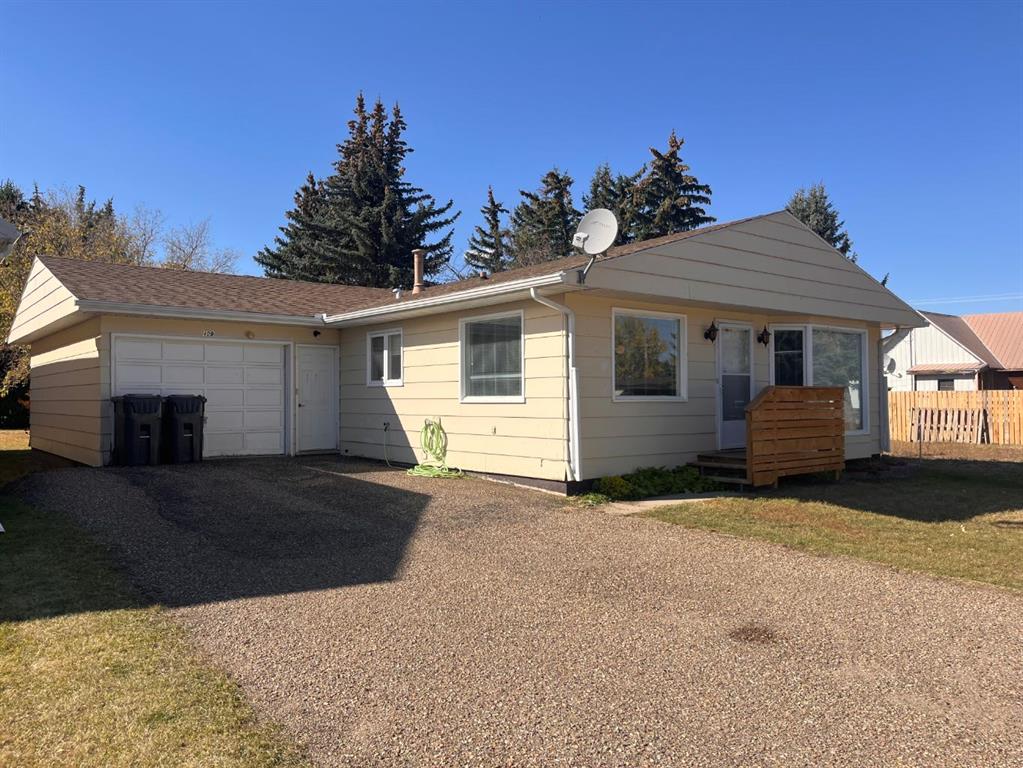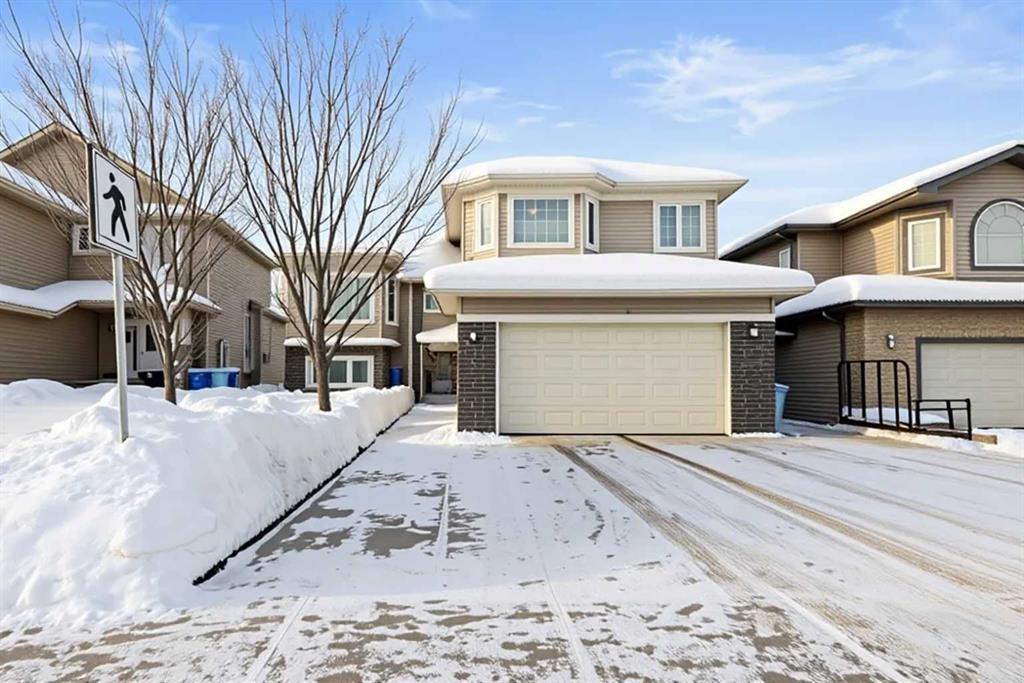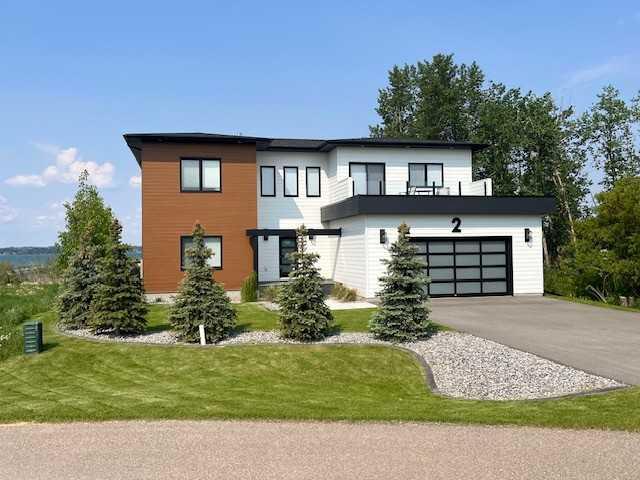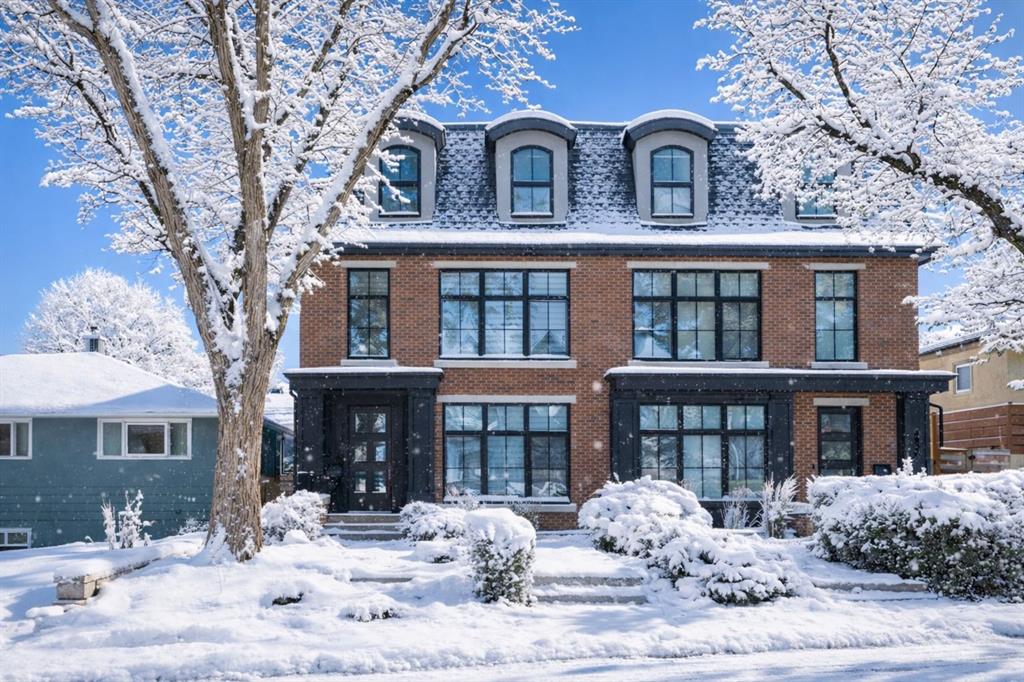2818 36 Street SW, Calgary || $1,275,000
NEW Price! SPECIAL by DESIGN. Custom-built by respected Braemyn Homes & designed by Dean Thomas, this rare SW Calgary semi-detached home offers true SINGLE-family living. Intentionally designed WITHOUT a legal suite, allowing the layout, light & finishes to serve the homeowner - not a rental configuration. The result = larger living spaces, better flow & a more cohesive design throughout. Set on a quiet elm tree–lined street, the timeless brownstone exterior features full-size BRICK, concrete lintels & striking Gemstone lighting that creates a beautiful presence at night. Walk up your extra wide concrete walkaway, while you appreciate the beautiful, low maintenance landscaping out front. Inside, light flows East to West across white oak hardwood floors, high ceilings and an open-concept layout ideal for both entertaining and everyday living. Amazing dining space for every day meals or special occasions. Entertain family or enjoy cozy nights at home in front of gas fireplace. The chef’s kitchen showcases Monogram appliances, a 48” gas/electric range with pot filler, oversized quartz island & exceptional storage. Designed at the back of the home, it connects seamlessly to the outdoor living space for year-round enjoyment. The outdoor space truly defines this home. Designed as a private, European-style courtyard, it offers approximately 550 sq ft of premium deck space plus a 300 sq ft stone patio surrounded by mature trees, vines & greenery. A brick gas fireplace anchors the space, while a motorized Suncoast louvered pergola with heater provides sun, warmth & rain protection. With motorized wind screens & thoughtful design, this is a 3 season outdoor living space that delivers privacy, comfort & year-round enjoyment! Custom lighting options & window treatments throughout. Lovely designer 2 piece bath & mud room complete this floor. Head up your HW stairs to second level & find TWO amazing suites - both w/large bedroom areas, beautiful ensuites & closet spaces! One stands out w/heated ensuite floors, dual sinks, stand alone tub & HUGE shower. Laundry w/sink & direct hamper access to walk-in closet! Third level provides flexible space for relaxing, working or entertaining - easily convertible to THIRD bedroom or full-floor primary retreat - plus a LARGE private balcony with city views & future hot tub rough-in. A fully finished basement adds another bedroom, fifth bathroom, flex space, wine room & abundant storage. Additional highlights include a double finished, insulated garage w/epoxy floors, low-maintenance landscaping & a school at the end of the block! Steps to Marda Loop, LRT, Westhills & the revitalized 37th Street corridor w/bike paths to North Glenmore Park & downtown. Get downtown or out of town quickly. A thoughtfully designed lifestyle home - that truly stands apart from others. It\'s impossible to describe this incredible home to its full potential - book your showing today to view it in person! List of upgrades in photo carousel.
Listing Brokerage: Royal LePage Benchmark









