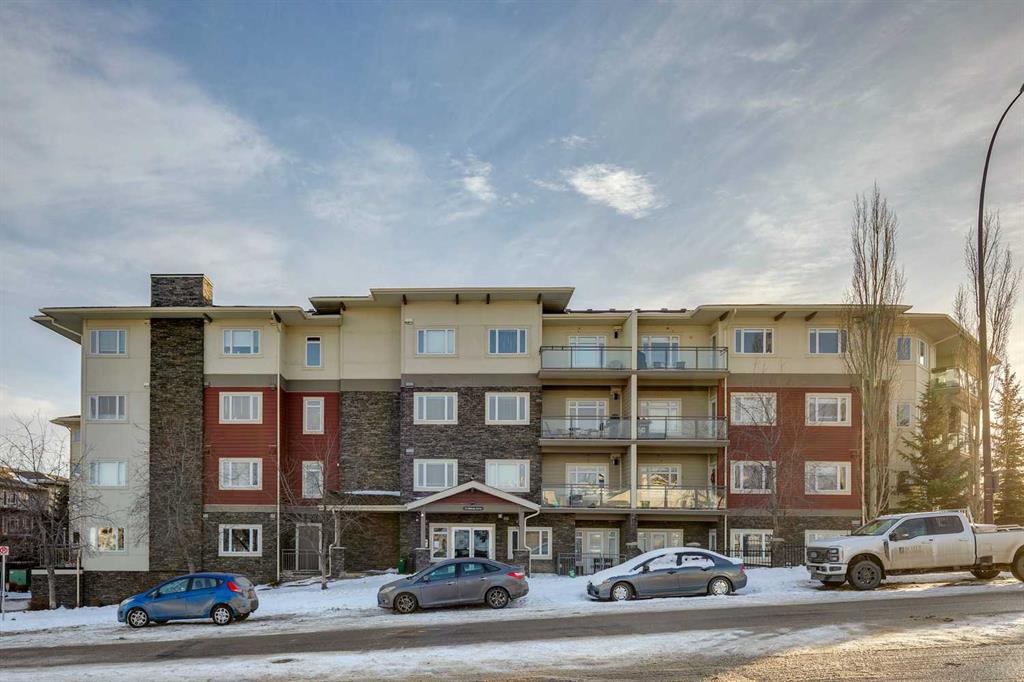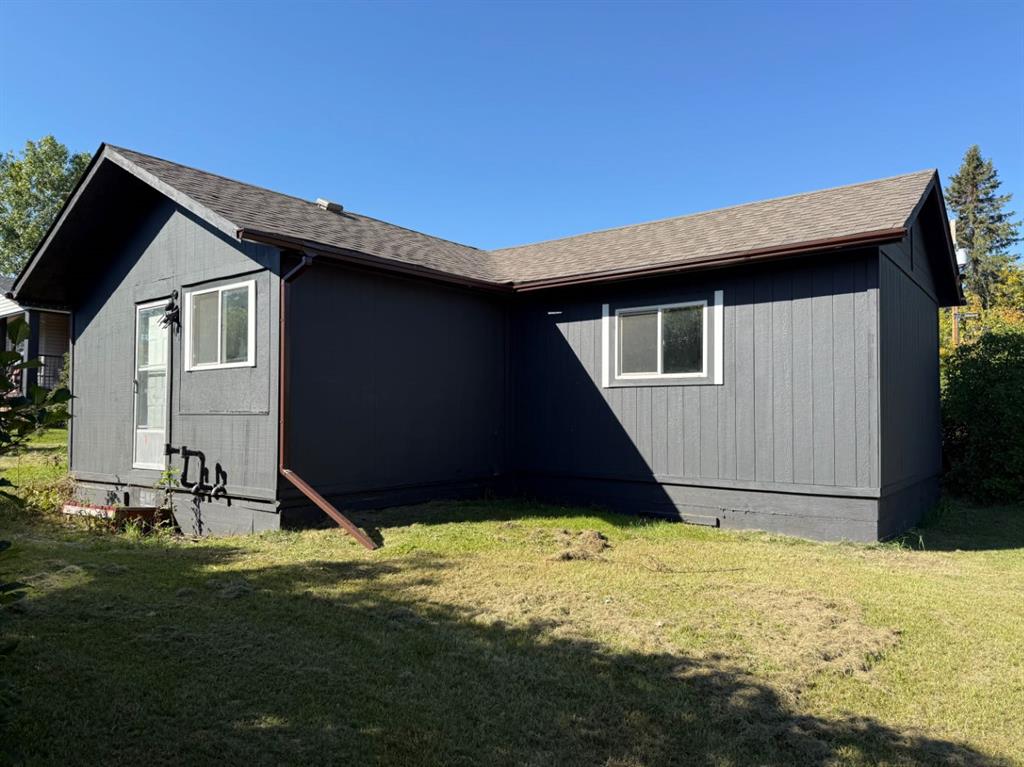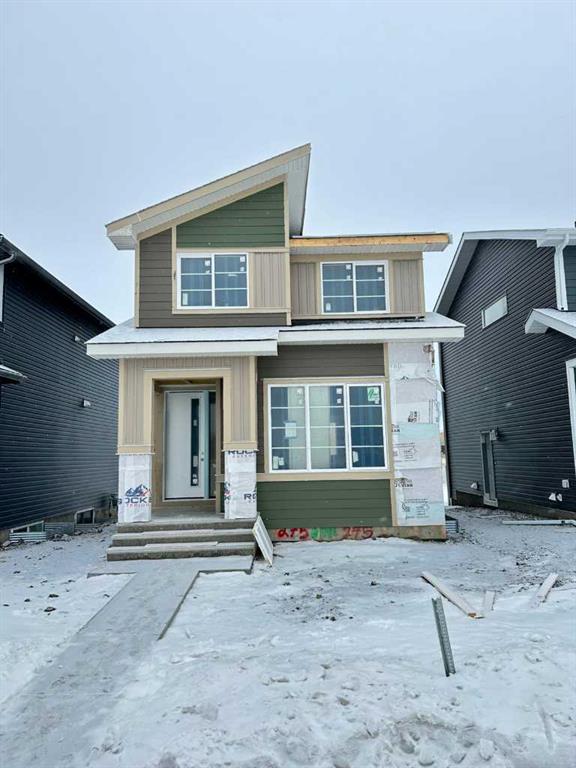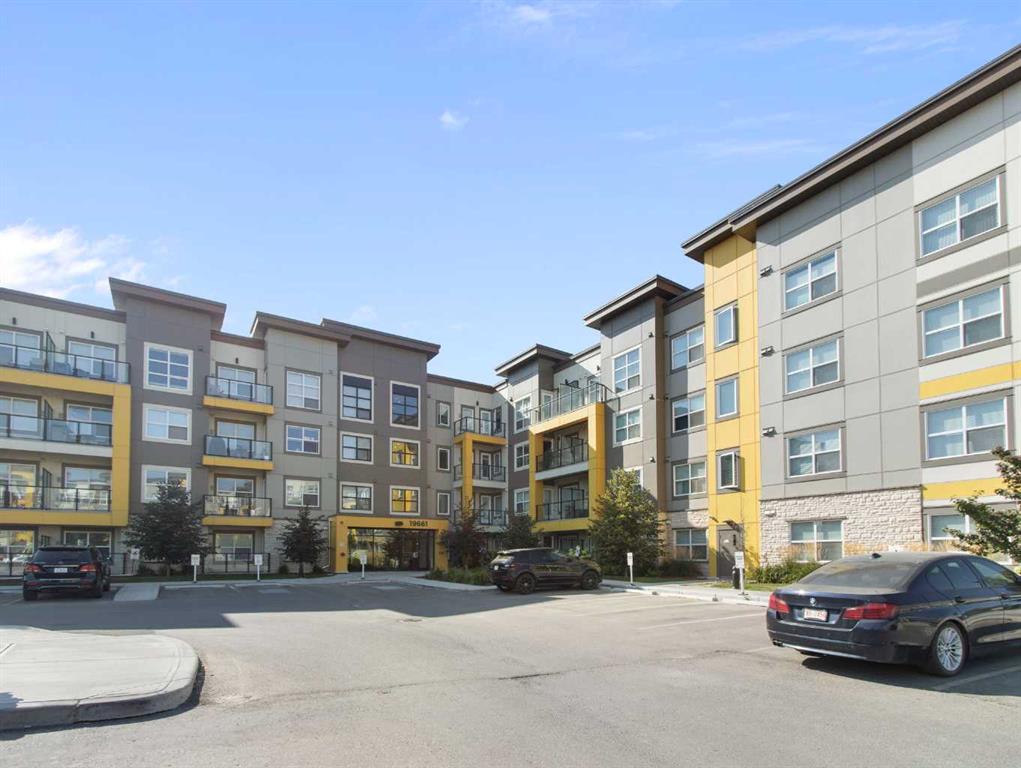275 Waterford Heights , Chestermere || $579,900
Welcome to this beautiful home, a thoughtfully designed and beautifully finished home located at **275 Waterford Heights** in the sought-after community of **Waterford, Chestermere**. This **1,598 sq. ft.** residence offers **3 bedrooms, 2.5 bathrooms**, and a **rear concrete parking pad**, blending style, comfort, and functionality.
Step inside to find **9-foot ceilings on the main level**, **8-foot doors throughout**, and **engineered hardwood flooring**, all complemented by **abundant natural light** from added side windows. The main floor is both spacious and versatile, featuring a **flex room**, a **bright great room with an electric fireplace**, and a **modern kitchen** equipped with **quartz countertops**, a **Microwave hood fan**, and **stainless steel appliances**.
Upstairs, the **primary bedroom** offers a **walk-in closet** and a **luxurious ensuite** with **dual vanities**. Two additional bedrooms, a **full bathroom**, and **convenient upper-floor laundry** complete the upper level.
Enjoy outdoor living on the **treated wood deck**, perfect for relaxing or entertaining. Additional features include a **side entrance to the basement**, ideal for future development, and an **excellent location** close to **parks, schools, and everyday amenities**.
***GST Rebate Opportunity for First-Time Buyers!***
Eligible first-time buyers may qualify for the **Government of Canada GST Rebate**, potentially saving **up to $50,000** on a new home. Buyers must be **18 years or older**, a **Canadian citizen or permanent resident**, and must **not have owned or lived in a home** (owned by you or your spouse/common-law partner) within the past **four years**. Homes **under contract after May 27, 2025**, may qualify. *Terms and conditions apply as per CRA guidelines.*
This **brand-new, move-in-ready home** showcases exceptional craftsmanship and modern design. **Book your private showing today!** Some photos have been virtually staged and are from a similar floor plan. Actual colours, finishes, and features may differ.
Listing Brokerage: eXp Realty



















