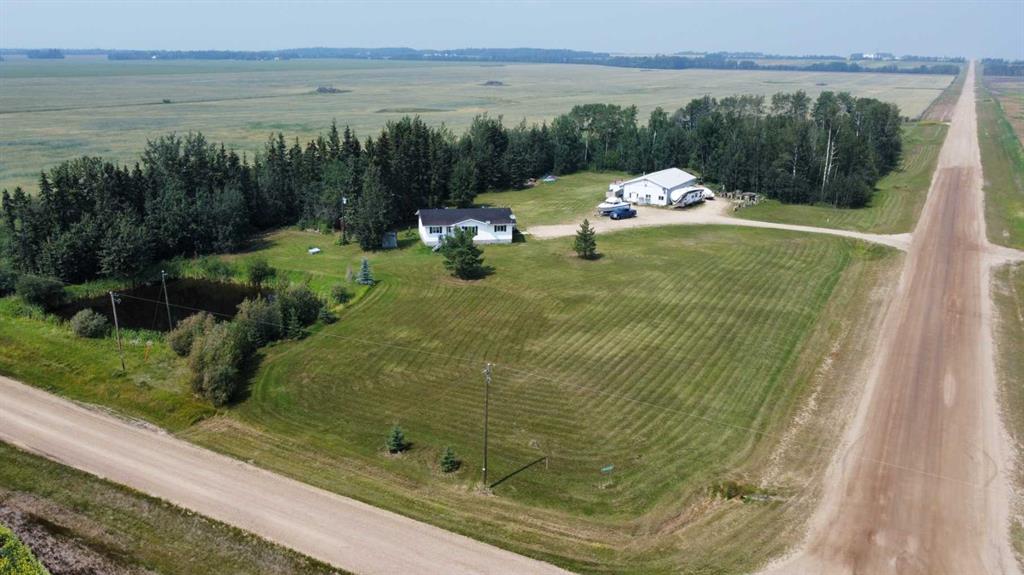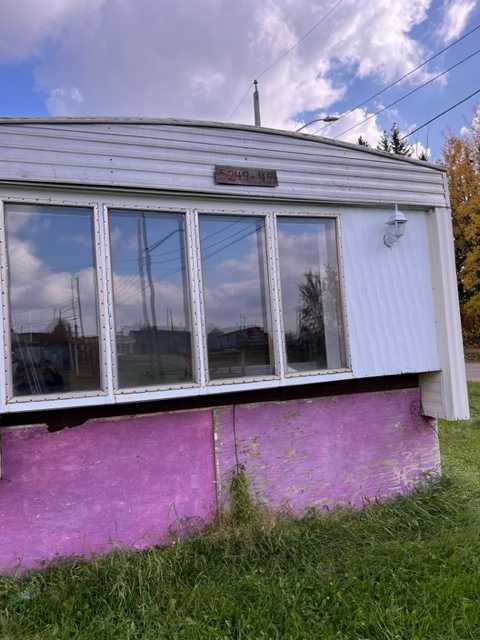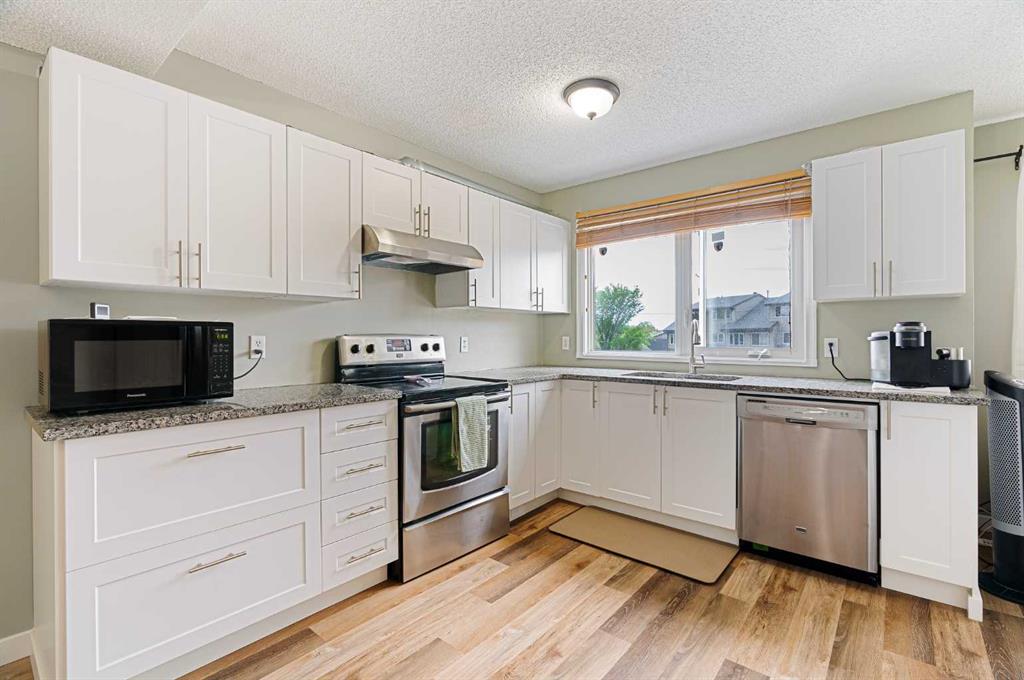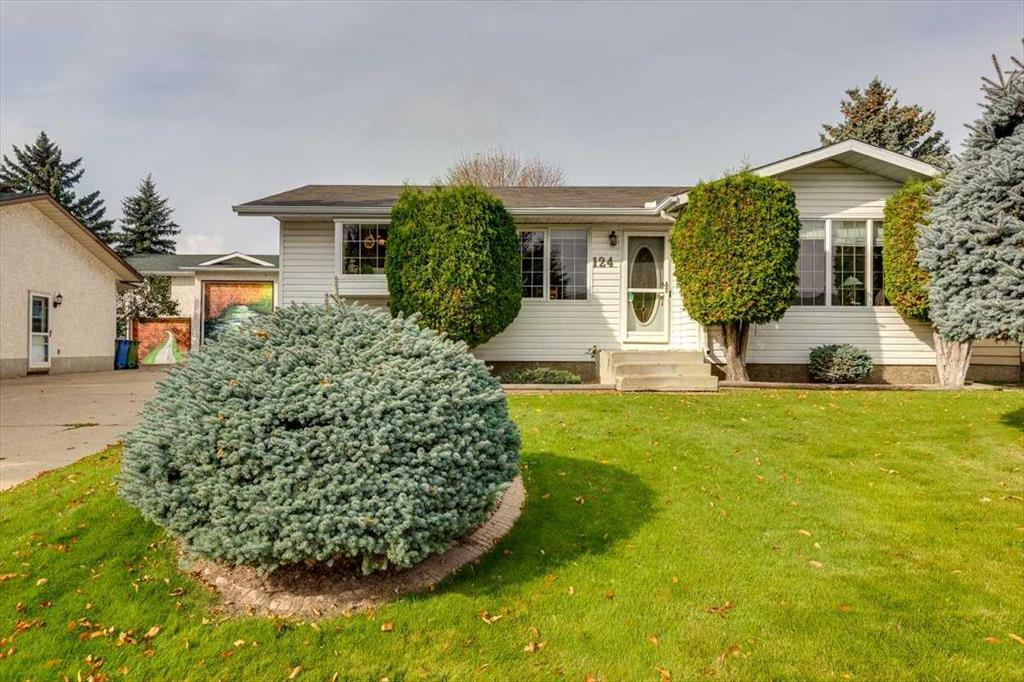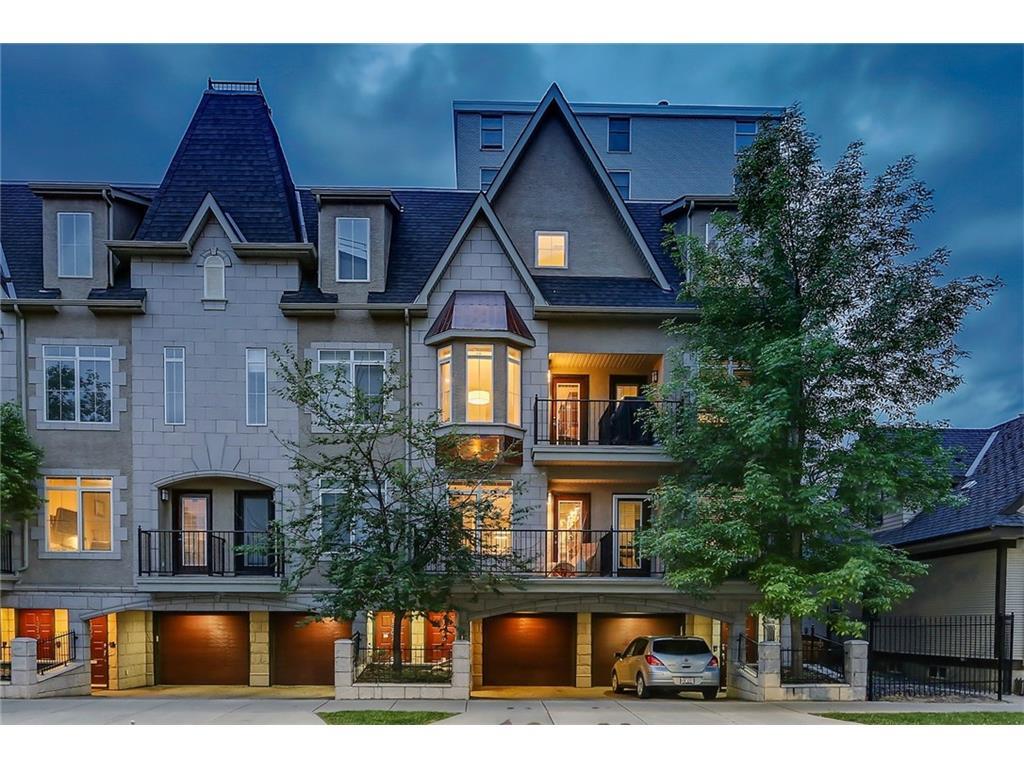124 Wylie Place , Fort McMurray || $309,990
NO CONDO FEES and A MASSIVE PRIVATE YARD! This attractively priced home is situated in a quiet cul-de-sac in Thickwood, just steps away from bus stops, schools (Westwood, Westview, and St. Gabriel), parks, trails, dog parks, shopping, and much more. This end-unit townhouse offers ample space, a LARGE SHED, a long driveway, and an ATTACHED GARAGE. The interior has been updated with modern finishes, including FRESH NEW PAINT, creating bright and spacious living areas. The backyard is fully fenced, providing plenty of room for activities and gardening, complete with a deck. Upon entering the house through a welcoming foyer, you are led to the second level, which includes a generously sized family room and an office space that opens to the well-maintained yard. The next level features a fully RENOVATED KITCHEN with bright white soft-close cabinets, stainless steel appliances, and perfectly coordinated QUARTZ COUNTERTOPS. Additionally, there is a spacious dining room, an office area, and an updated two-piece bathroom with charm. Moving to the fourth level, you will find two additional spacious bedrooms, while the top level features a large primary bedroom with a generous closet providing ample storage space and a full bathroom. The basement offers abundant storage options and includes a washer and dryer for your convenience. The single-car garage provides parking for one vehicle, and the driveway accommodates up to three additional vehicles, totaling FOUR PARKING spaces. The garage door was replaced in 2021. Enjoy homeownership and the convenience of this location at an incredible price. Schedule a private tour today to experience it firsthand!
Listing Brokerage: EXP REALTY









