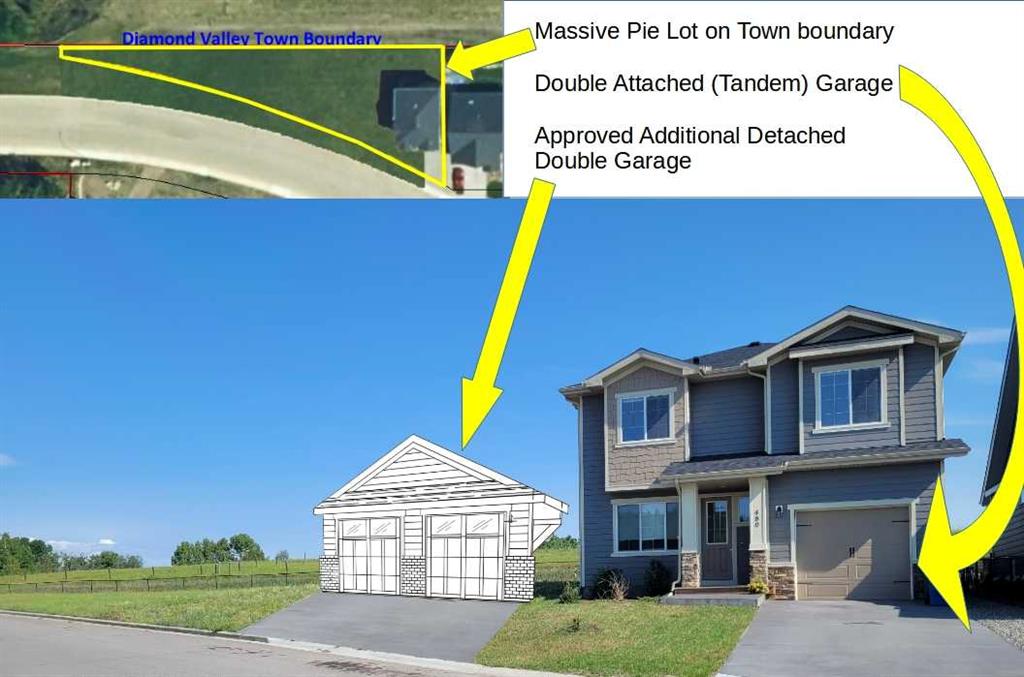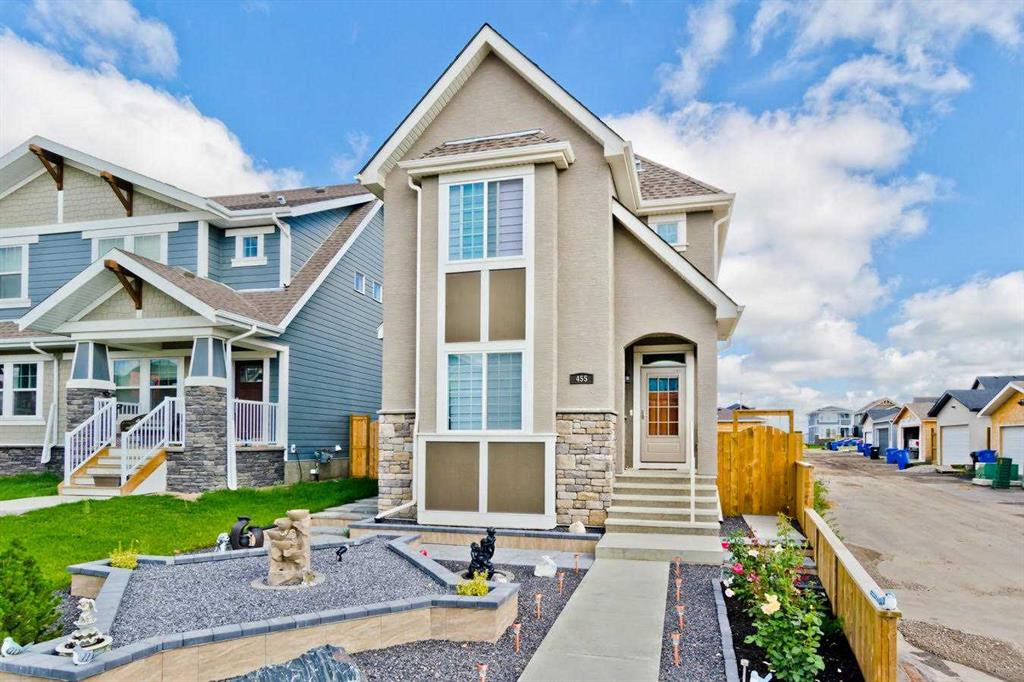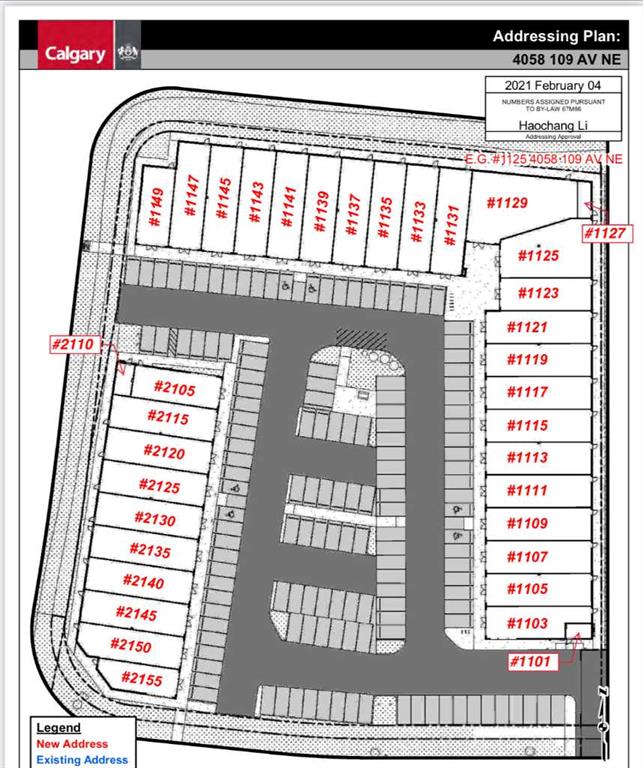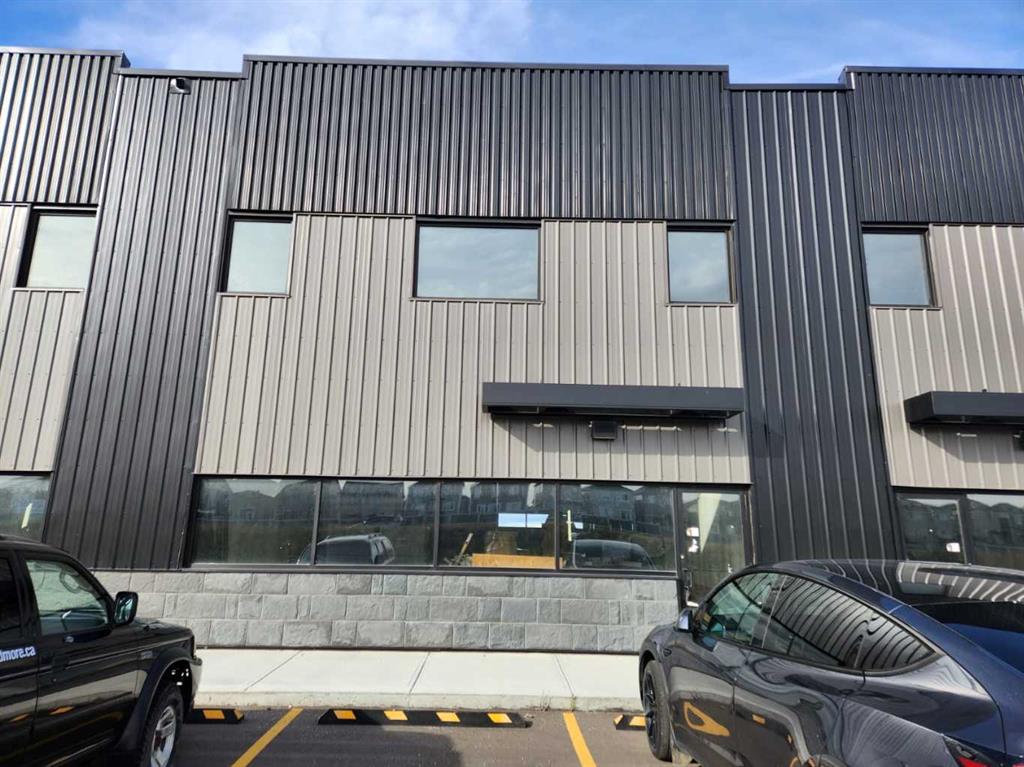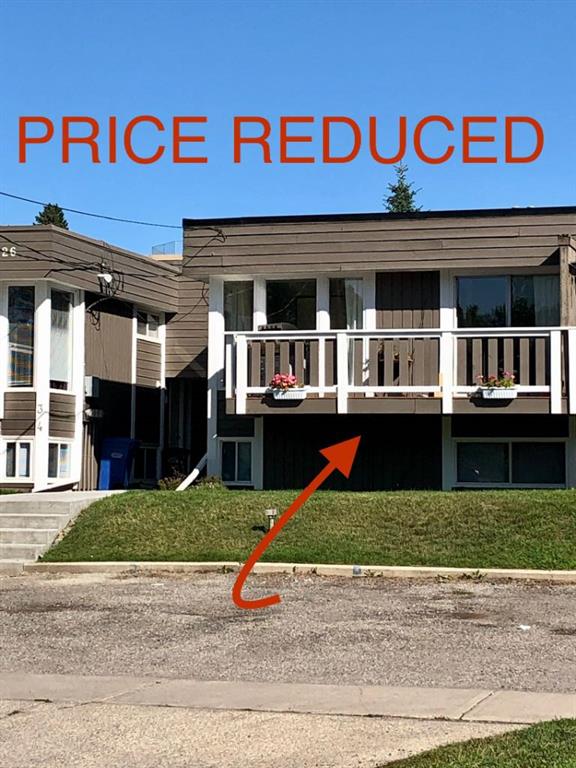455 Mahogany Boulevard SE, Calgary || $700,000
Outstanding Investment in Mahogany! This currently rented, splendid 4-bedroom, 4-bathroom detached home is a beacon of tranquility, boasting a perfect fusion of modern comfort and serene surroundings. Step into a sunlit haven as natural light dances through every corner, creating an inviting atmosphere that sets the tone for relaxation. The interior is a masterpiece of design, featuring four bedrooms strategically placed to offer both privacy and convenience. The master suite is a sanctuary with its own luxurious ensuite bath, while the remaining bedrooms cater to your lifestyle needs. The heart of this home is the gourmet kitchen, a culinary playground equipped with high end appliances and stylish finishes. Adjacent to the kitchen is the dining area, an ideal space for creating lasting memories with family and friends. However, the real allure extends beyond the interiors. Imagine starting your day on a huge sunny deck, where the embrace of sunlight creates the perfect backdrop for morning coffees or evening soirees. This outdoor sanctuary is not just a deck; it\'s an extension of your living space, a place to unwind and bask in the beauty of nature. Adding to the charm is the coveted lake access, inviting you to enjoy waterfront activities and peaceful walks by the water\'s edge. Nearby parks offer green spaces for outdoor enthusiasts, while shopping destinations cater to your every need. And for those delightful indulgences, premium restaurants, jazz club, local cafes and ice cream shops are just a stroll away, making everyday moments a bit sweeter. This property seamlessly blends the joys of peaceful living with the convenience of nearby amenities, outdoor activities, and the simple pleasures of coffee and ice cream. Embrace a lifestyle where your home is not just a haven but a gateway to lake adventures, park picnics, shopping sprees, and delightful culinary treats. Welcome to a life of comfort, serenity, and everyday indulgence in this 4-bed, 4-bath haven. Your dream home awaits!
Listing Brokerage: RE/MAX FIRST









