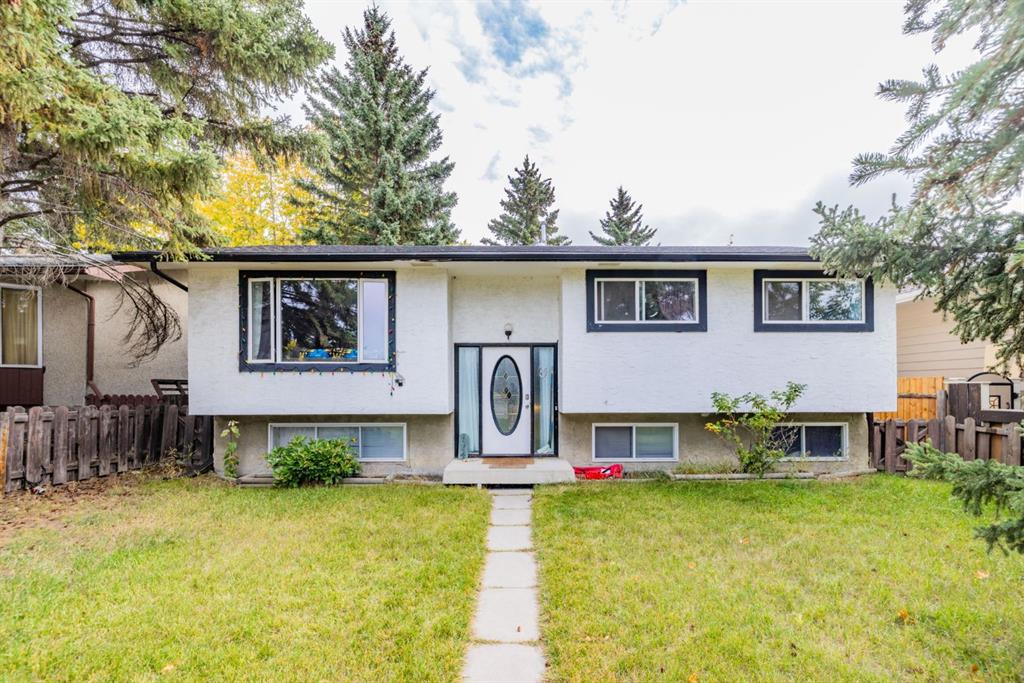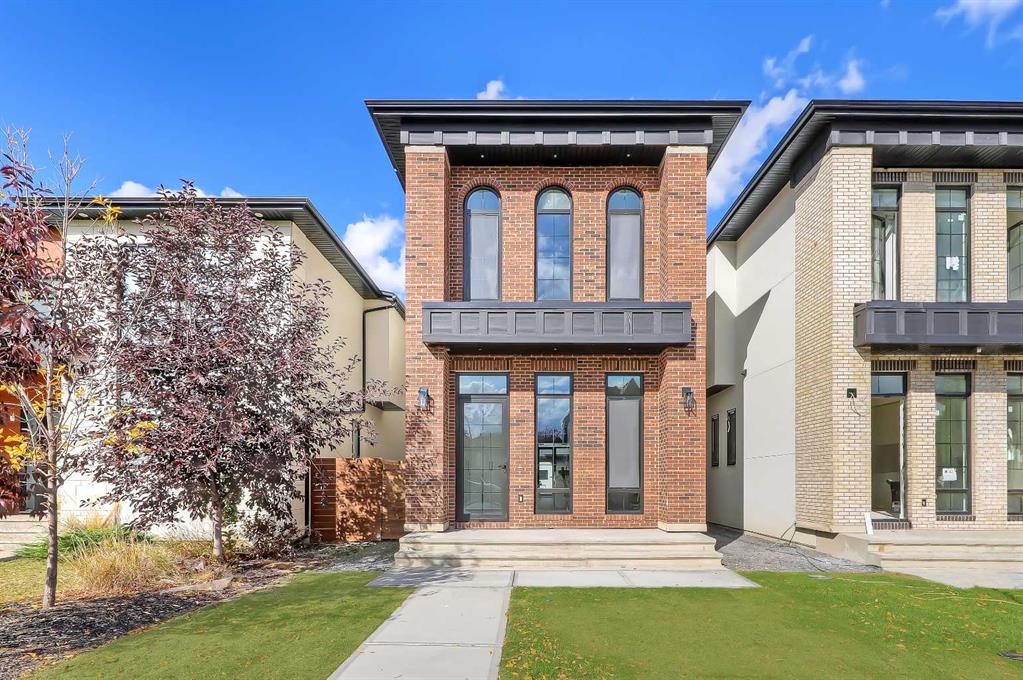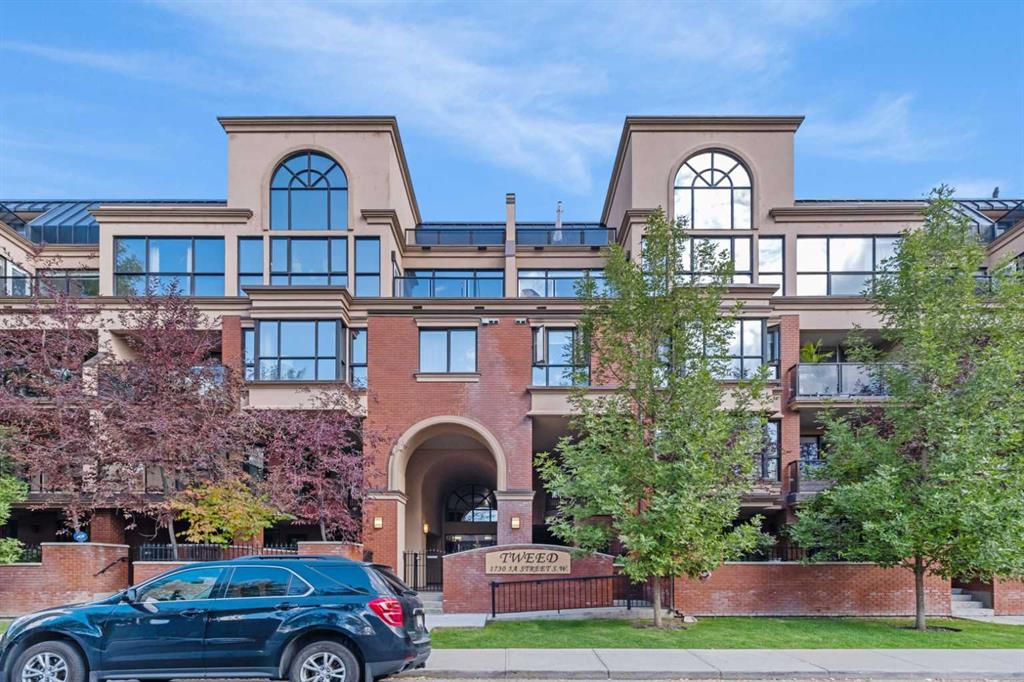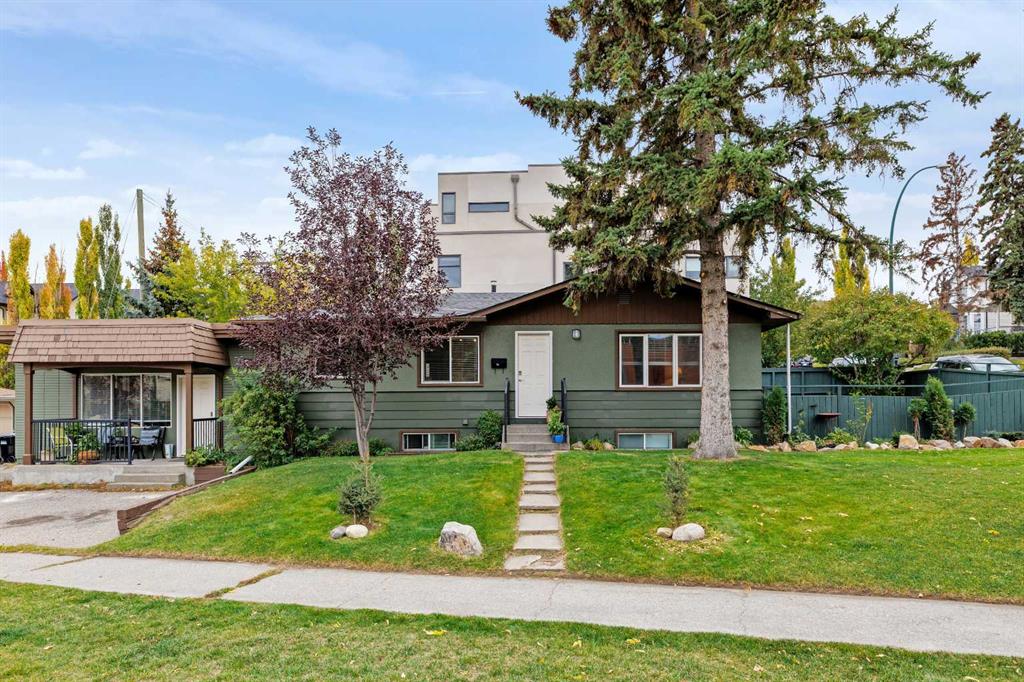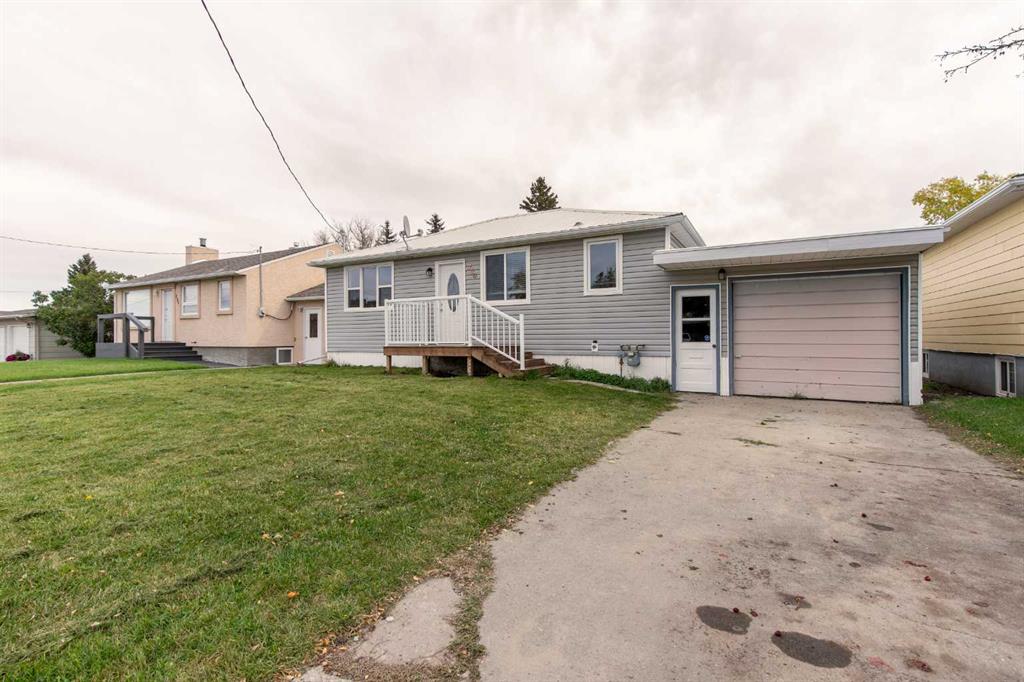2634 5 Avenue NW, Calgary || $1,389,000
MOVE IN TODAY! Now is your chance to own your own timeless NEW YORK-INSPIRED BROWNSTONE in WEST HILLHURST! This brand-new 4-BED, 3.5-BATH detached infill from City Side Developments has no detail overlooked as each inch of the home is uniquely designed to utilize the space expertly while adding the modern, upscale touches you expect from a high-end infill. The upgraded, designer touches begin before you step foot over the threshold w/stunning full height brick, oversized windows, & stairs that span the full width of the home. Stepping into the front foyer, you’re welcomed to open views across the HERRINGBONE hardwood floors under 11-ft ceilings. The showstopper is the central chef-inspired kitchen, w/ a complete stainless steel appliance package, ceiling-height double shaker-style cabinetry w/ built-in under-cabinet LED lighting, built-in pantry, & an oversized 14-ft central island w/ waterfall edges & bar seating for 7! The formal dining room is bright & welcoming, w/ views onto the front yard through 9-ft tall panelled windows. Complementing the modern, upscale feel is the large living room w/ a gas fireplace showcasing a contemporary black custom tile surround w/ a built-in low tv counter. Plus, enjoy an incredible indoor/outdoor experience w/ the 9\' sliding glass doors that take you out to the 10-ft x 17-ft rear deck. Complimenting this level is also a side mudroom w/ a built-in closet & a stylish powder room w/ a full-height mirror w/inset back lighting. Custom designer touches continue upstairs w/ a floor-to-ceiling glass stairwell wall & open riser wood-wrapped stairs leading you up to the exquisite primary suite. The suite features three oversized windows, a 20-FT long walk-in closet unlike any you’ve ever seen, & a spa-like 5-pc ensuite w/ sliding barn door entrance, a custom steam shower w/ built-in bench & full-height tile surround, a freestanding soaker tub, & double vanity w/ built-in LED lighting. The two secondary bedrooms each feature a walk-in closet & share the use of the modern 4-pc bath. The upper floor also has a convenient laundry room w/ a sink, quartz backsplash, tower cabinet, & folding counter. The living space continues into the fully developed basement, adding an additional living space for your family! Spread out across the large rec room w/ a full wet bar, dedicated home gym space, built-in desk in the hallway, plus a fourth/guest bedroom, & a 4-pc main bath – perfect for guests or older kids. An infill this incredible needs a community to match, & West Hillhurst offers just that! The location is a stone’s throw to the Helicopter Park & close proximity to the West Hillhurst Community Assoc. & Outdoor Pool, West Hillhurst Off Leash Park, Made by Marcus, & all Kensington has to offer! Close to schools such as the sought after Westmount Charter School, Queen Elizabeth School & High School, University of Calgary, SAIT, & ACAD & a few blocks from the Bow River Pathway system, it’s a fantastic area for the whole family!
Listing Brokerage: RE/MAX HOUSE OF REAL ESTATE









