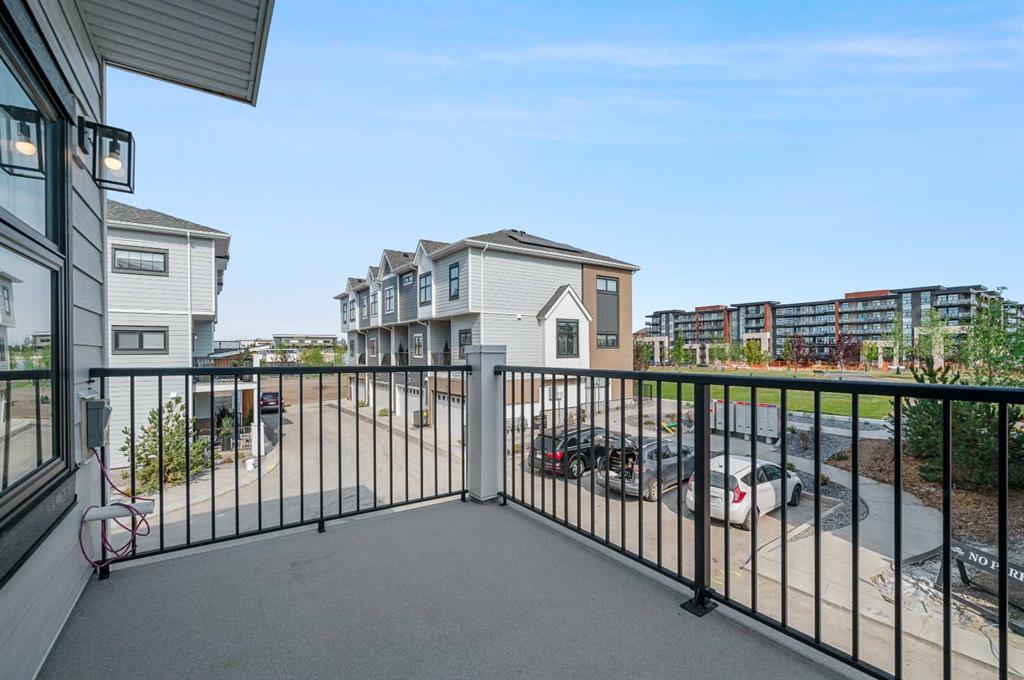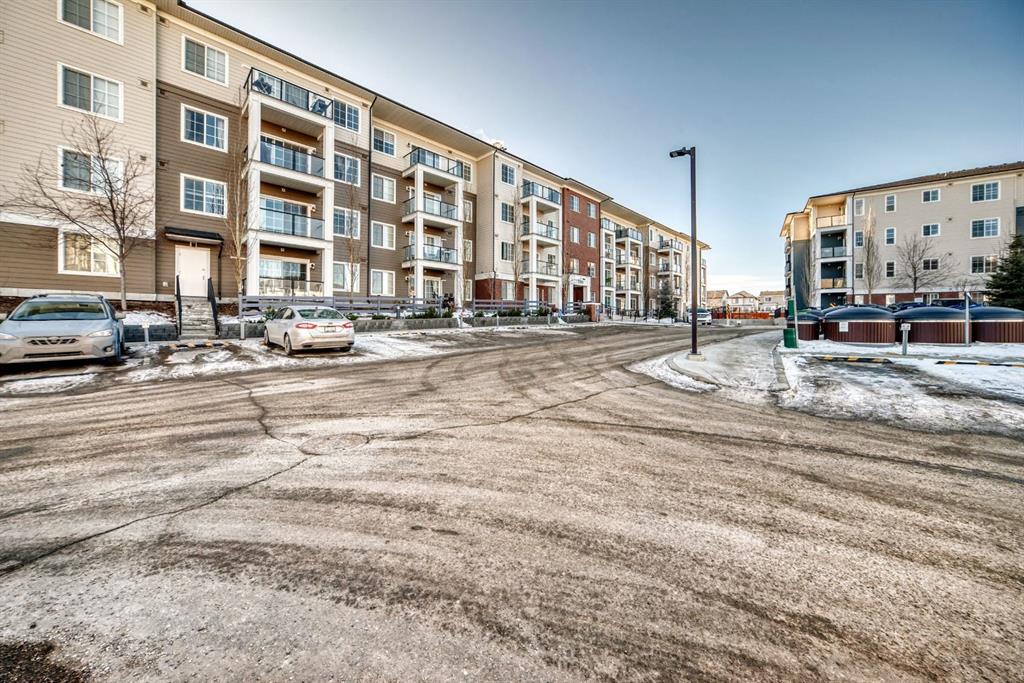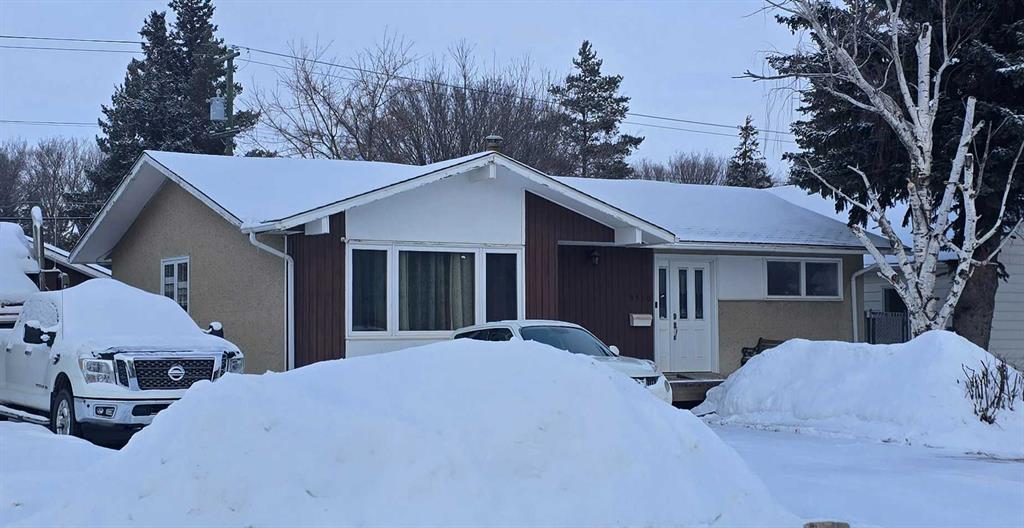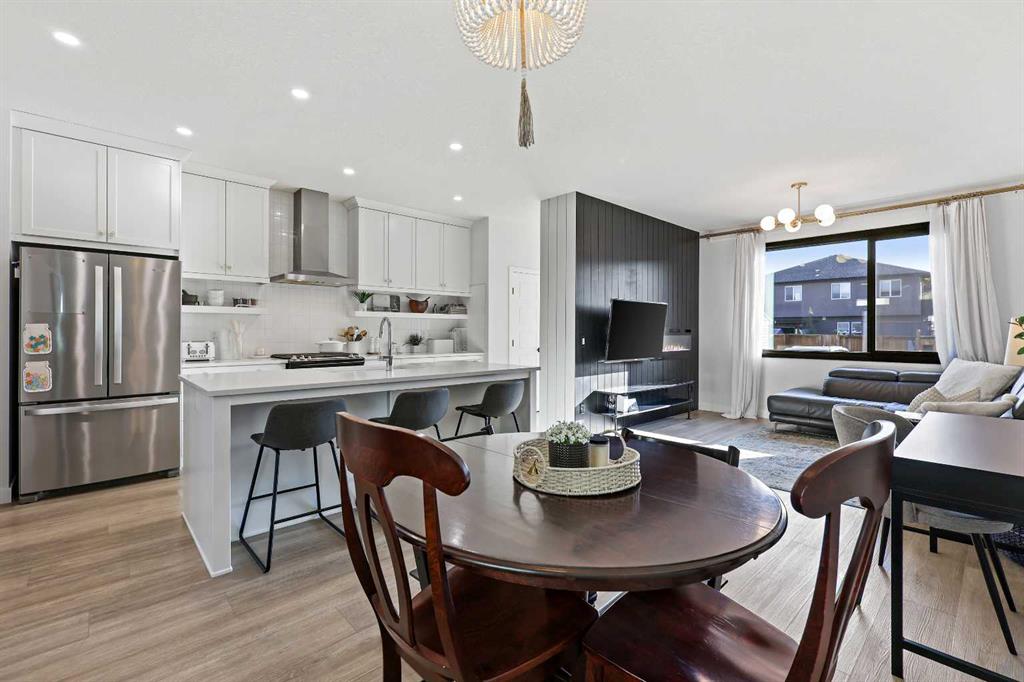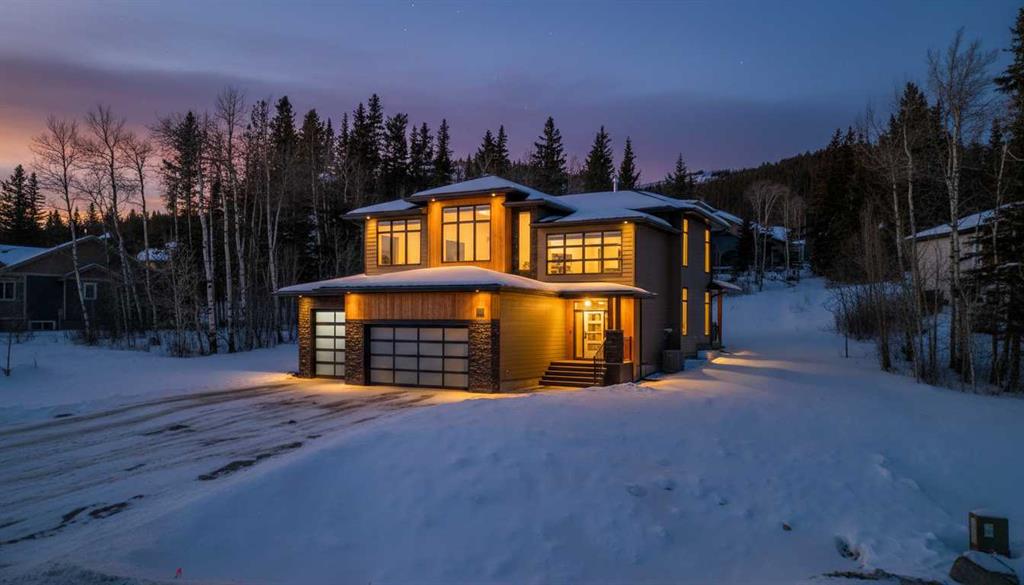22 Wolf Creek Manor SE, Calgary || $578,800
** NEW PRICE ALERT ** Exquisite Design Meets Sustainable Living – Prepare to be impressed by this family-approved home, in the innovative and vibrant community of Wolf Willow—located adjacent to the Bow River, Blue Devil Golf Course, and Fish Creek Park. With future schools, a dog park, a daycare, health care, a convenience store, playgrounds, and community gardens, this thoughtfully planned development promotes a lifestyle focused on connection, sustainability, and beauty. This highly sought-after Jayman BUILT \"CRUZ 20\" model offers exceptional craftsmanship and a unique open-concept layout tailored for today’s discerning buyers. Not a typical cookie-cutter home! At the heart of the home is an elevated GOURMET kitchen, complete with a large center island and flush eating bar, butler\'s pantry & cafe bar, sleek stainless steel appliances including a high-end French Door refrigerator and internal ice maker, upgraded gas cooktop range, built-in Panasonic microwave with trim kit, and a designer hood fan. The kitchen flows effortlessly into a spacious dining area, all of which overlooks a stunning Great Room featuring soaring 9-foot ceilings and abundant natural light from a series of unique windows. A versatile front flex room and 1/2 bath complete the main floor, offering options for a home office. Upstairs, discover three spacious bedrooms, including a luxurious Primary Suite with a walk-in closet and a 3-piece ensuite featuring an oversized tiled shower. Convenient second-floor laundry with upgraded washer + dryer, custom window blinds in the bedrooms, and an additional full bath enhance everyday functionality. The lower level includes high ceilings, a finished bedroom with its own 4-piece bathroom, plus another 500 SF ready for your future development plans. Outside, enjoy the added value of a more expansive yard, rear gravel parking stalls, Faux grass, a deck with a gas BBQ line, GEMSTONE eave lighting, and a prime interior location. Premium Jayman BUILT Features Include: Kasa light switches, 6 Solar Panels, BuiltGreen Canada Certified with EnerGuide Rating, Navien Tankless Hot Water Heater, High-Efficiency Furnace with MERV 13 Filters & HRV, Triple-Pane Windows, Quartz Countertops throughout, Smart Home Technology Solutions. Call your friendly REALTOR(R) to book a viewing!
Listing Brokerage: Jayman Realty Inc.









