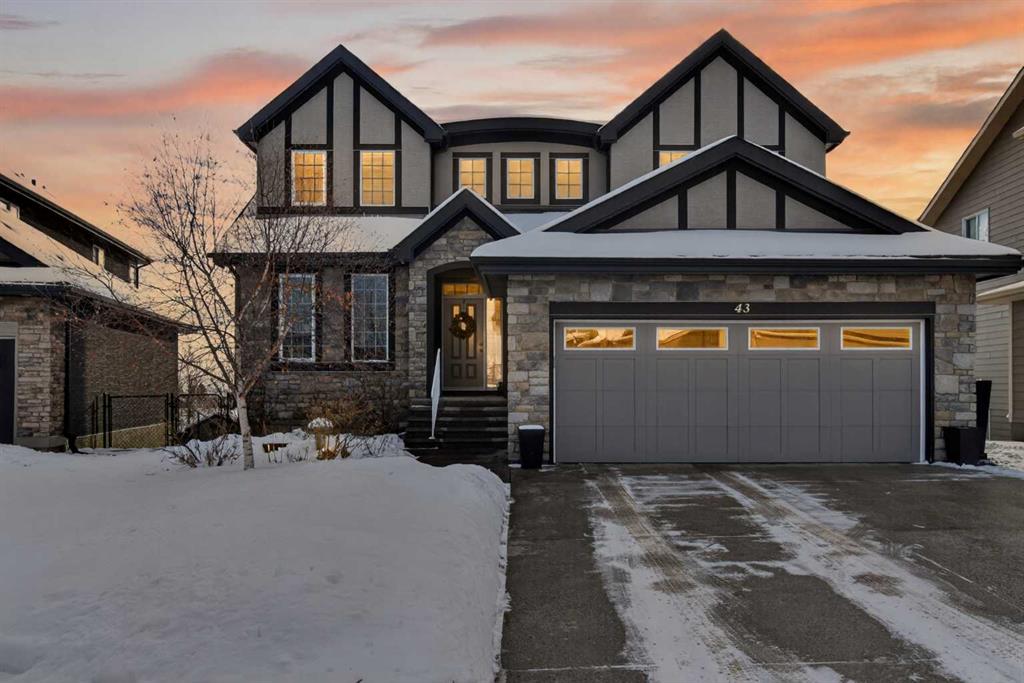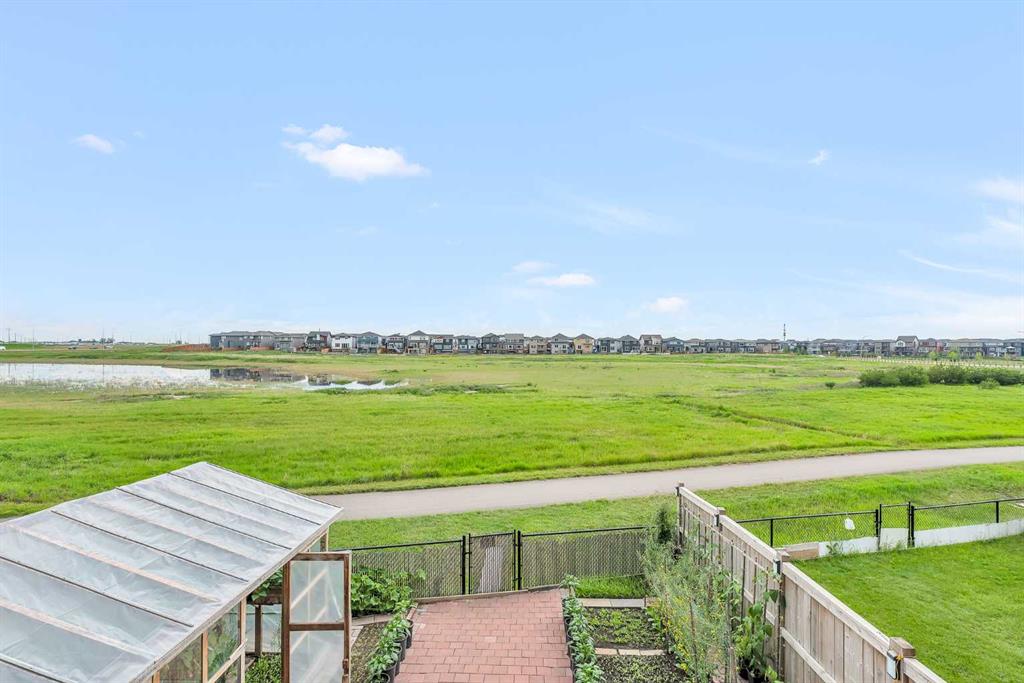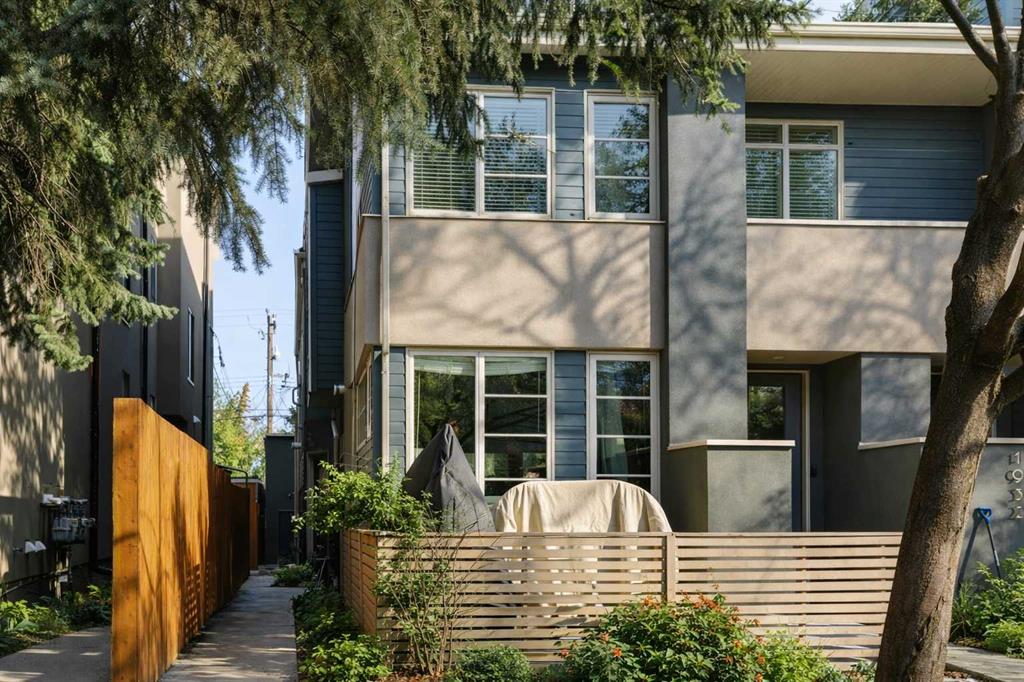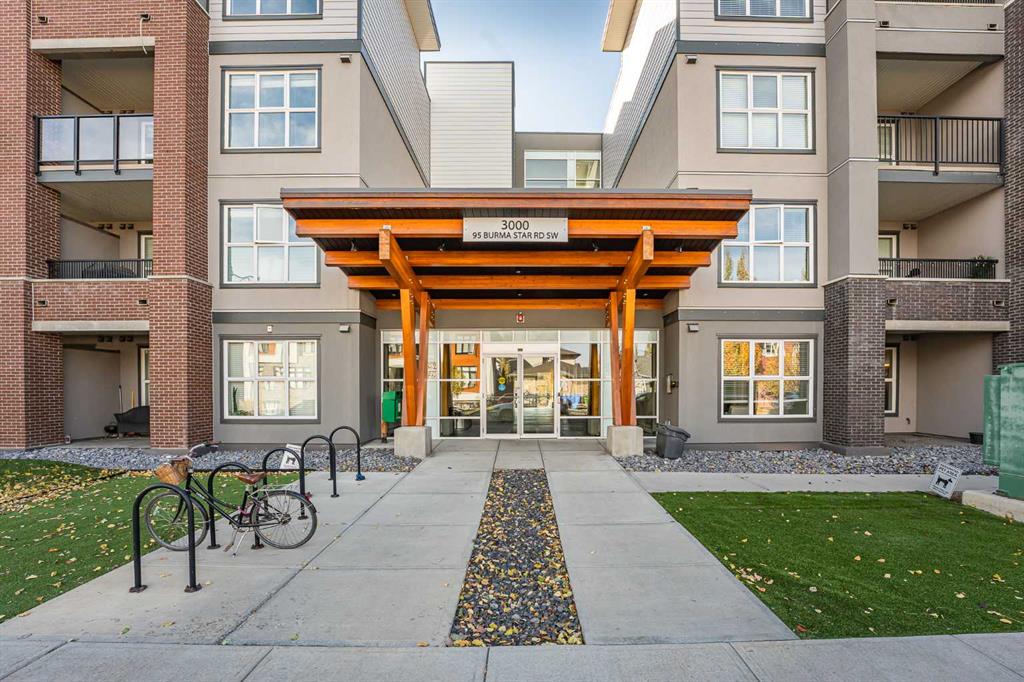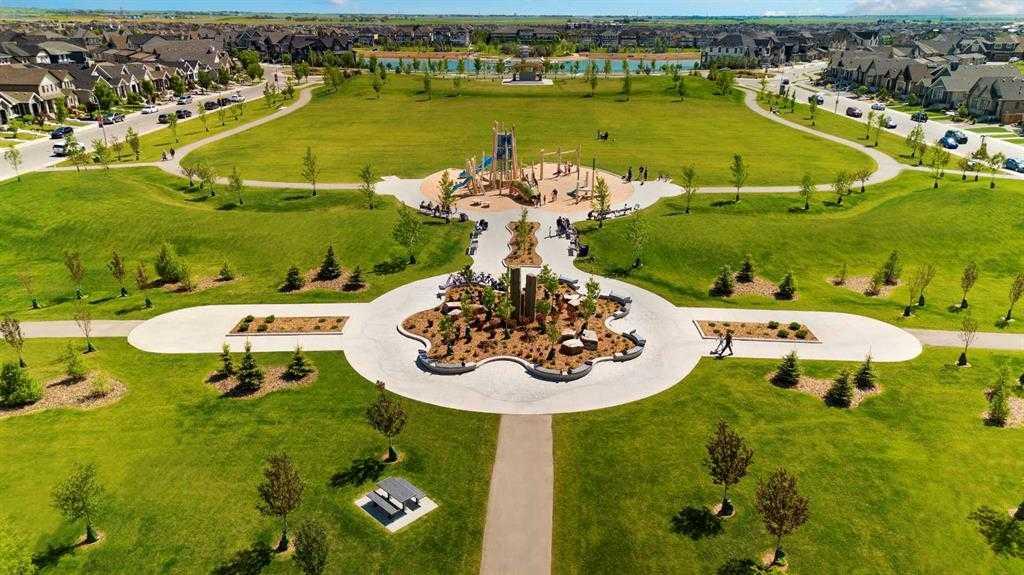43 Ranchers Crescent , Okotoks || $1,098,000
Custom built by Baywest Homes, this original-owner walkout offers everything a family could want for an exceptional indoor and outdoor lifestyle, with abundant space, a year-round sunroom and swim spa, and a rare setting backing south onto a pond, green space, and walking paths with mountain views beyond. Tired of walking through cookie-cutter floor plans? This custom home stands out with a thoughtful layout designed for real life. Located on a quiet crescent in Air Ranch on a partial pie lot, this home offers over 4,200 sq.ft. of fully developed living space and outstanding long-term value. Featuring 25 solar panels, the EnerGuide rating is 39% more efficient than a typical new home (Green Wave Consultants, 2023). The main floor showcases vaulted ceilings, hardwood flooring, and expansive windows framing stunning views, plus an open-concept kitchen with custom cabinetry, granite countertops, stainless steel appliances, a built-in pantry, and a large island, flowing into the dining nook and living room with gas fireplace. A formal dining room, main-floor office, oversized laundry room, large secondary closet, and mudroom complete the level, with excellent potential for a main-floor bedroom conversion. Upstairs offers a spacious bonus room overlooking the pond, a sprawling primary suite with mountain views, a 5-piece ensuite and walk-in closet, plus two additional large bedrooms and a full bathroom. The fully finished walkout basement features 9’ ceilings, a family/media area with built-in Polk Audio speakers, flex space for gym or games, a dedicated billiards room, guest bedroom, full bathroom, and ample storage. The professionally built sunroom beneath the expanded deck (done in 2022) creates true year-round enjoyment and includes a Master Spas Challenger 15D swim spa (sellers can remove if preferred). The oversized pie-shaped lot offers a sunny south-facing backyard with automated irrigation, mature landscaping, fruit trees, and direct access to the pond beyond for a peaceful, private setting—and yes, there’s actually enough yard space for bocce ball! Additional upgrades include programmable Trimlights, two high-efficiency furnaces, air conditioning, a Rheem Marathon hot water tank, updated mechanical components, an oversized double attached garage, screw piles under the stamped concrete patio to support a future outdoor fireplace, and an extra-long driveway with room to park a 36-foot RV. Truly a rare Air Ranch offering combining luxury, efficiency, and one of Okotoks’ most scenic backdrops. Property video: https://youtu.be/d-gcMBCWPAc
Listing Brokerage: RE/MAX Complete Realty









