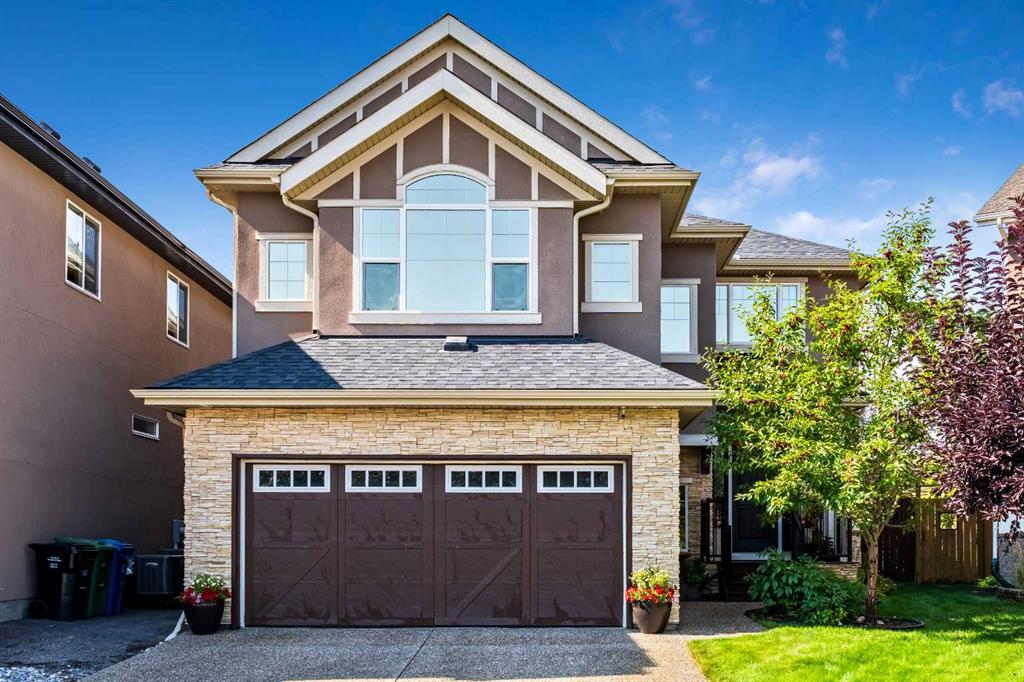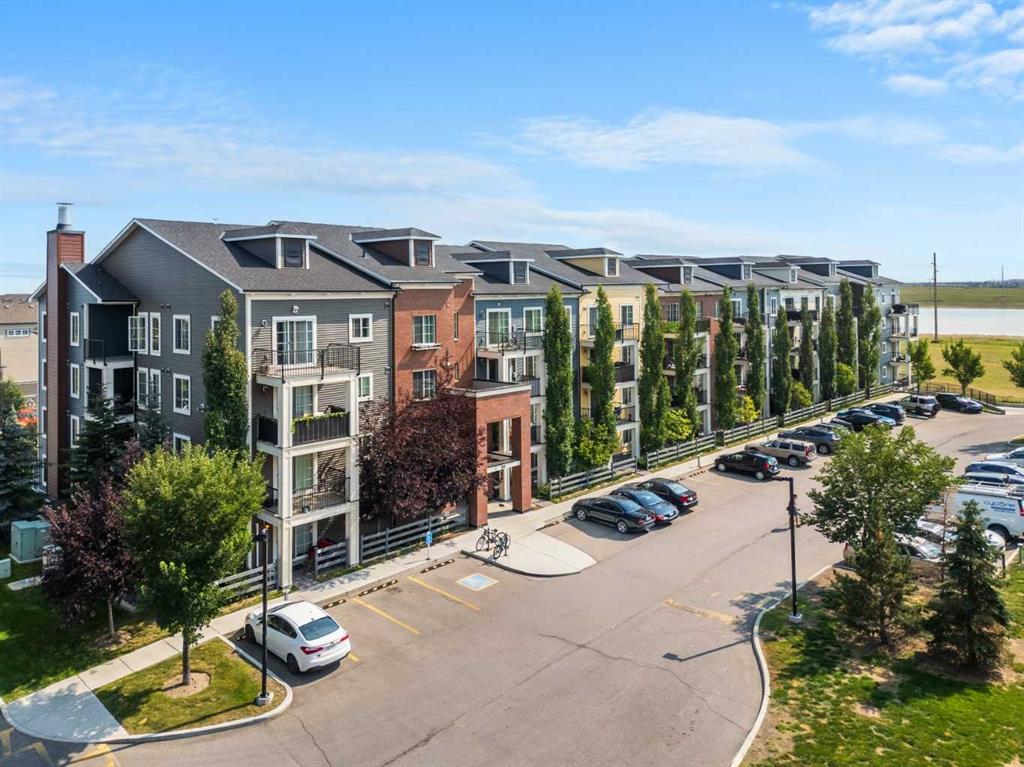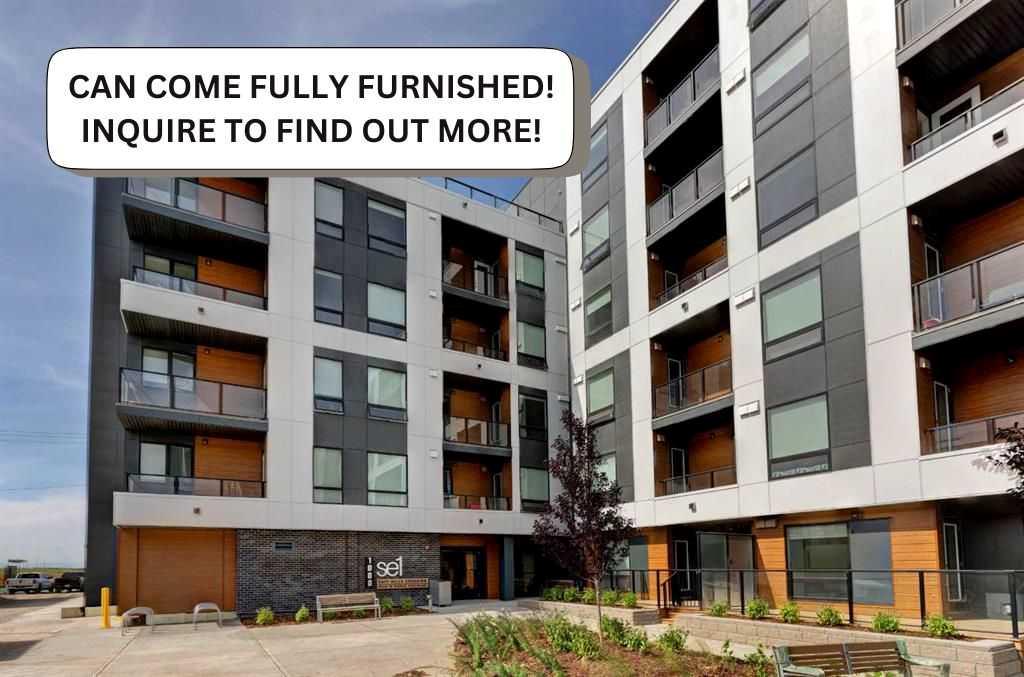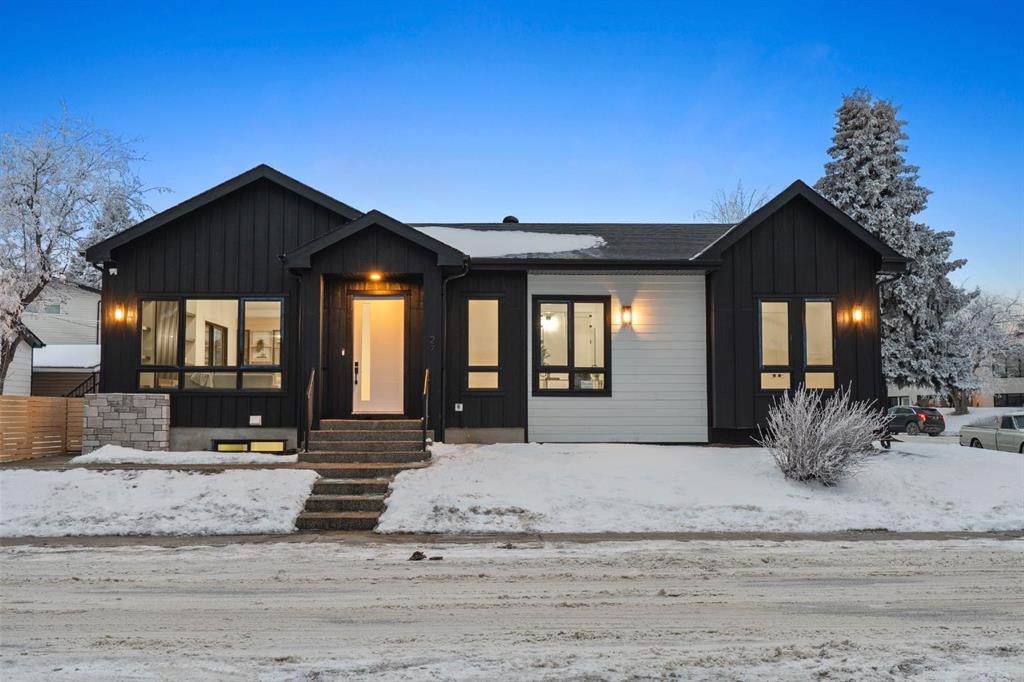27 Glacier Drive SW, Calgary || $1,349,999
Welcome to Luxury Living in This Fully Reimagined Glamorgan Residence
This exceptional home has undergone a comprehensive, down-to-the-studs renovation, thoughtfully designed to deliver both sophistication and functionality. From the moment you enter, you are greeted by striking 14-foot vaulted ceilings that anchor an airy, open-concept floor plan and create an immediate sense of scale and elegance.
The chef-inspired kitchen is a true centrepiece, featuring custom white oak cabinetry, a classic farmhouse sink, and seamless integration with the living and dining spaces—ideal for both everyday living and entertaining. The living area is warmed by a fireplace with bespoke millwork, adding architectural depth and refined character.
The remainder of the main floor offers 10-foot ceilings and an abundance of natural light streaming through brand-new black-frame vinyl windows. A dedicated main-floor office with a custom glass door and oversized window provides an ideal space for remote work or a private study. The primary retreat is equally impressive, complete with a walk-in closet and a luxurious five-piece ensuite. An additional bedroom and a well-appointed three-piece bathroom complete the main level.
The fully developed basement expands the living space with a generous secondary family room, laundry area, three-piece bathroom, and two additional bedrooms, offering flexibility for families, guests, or multi-generational living.
This home has been meticulously planned and executed, featuring top-tier finishes throughout, a hardwired four-camera security system, and a doorbell camera with long-term recording capability for added peace of mind.
Outdoors, the property continues to impress with a brand-new double-detached garage, new fencing, freshly laid sod, and all-new sandblasted concrete walkways surrounding the home and extending from the garage, creating a private, cohesive, and meticulously finished backyard retreat.
A rare opportunity to own a fully renovated luxury home in the established and sought-after community of Glamorgan.
Listing Brokerage: Coldwell Banker Mountain Central



















