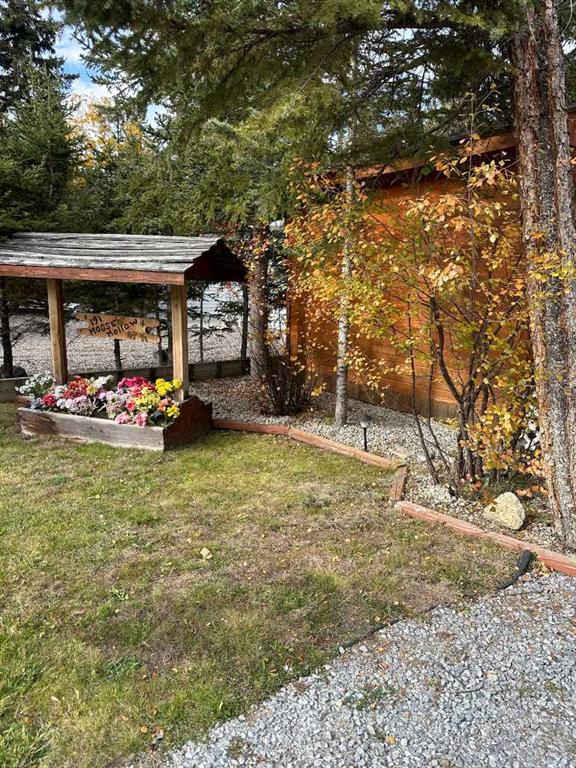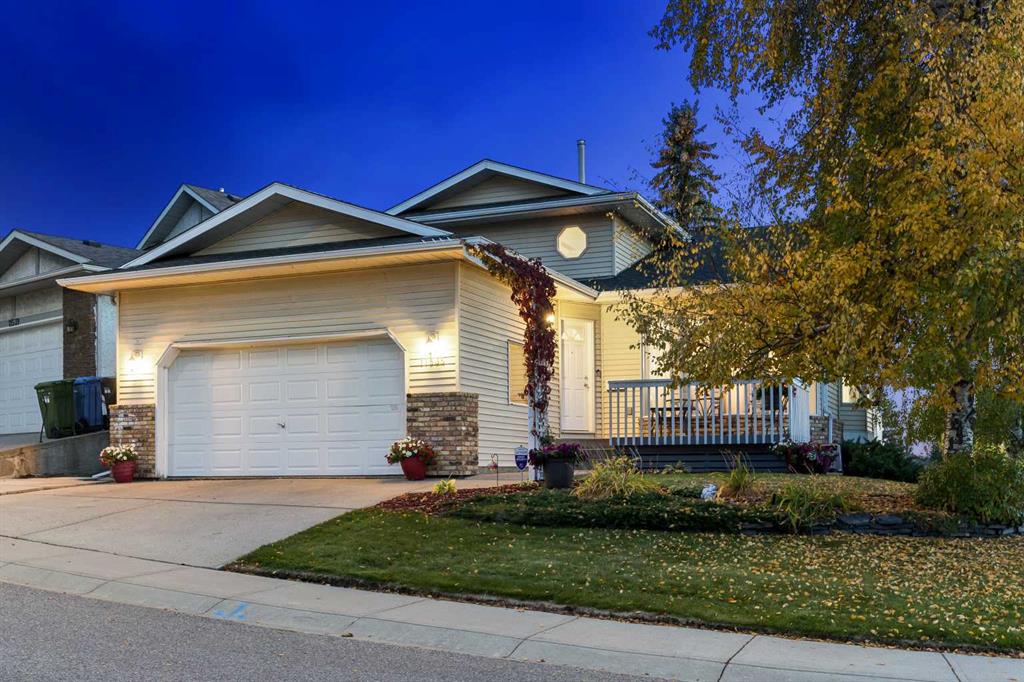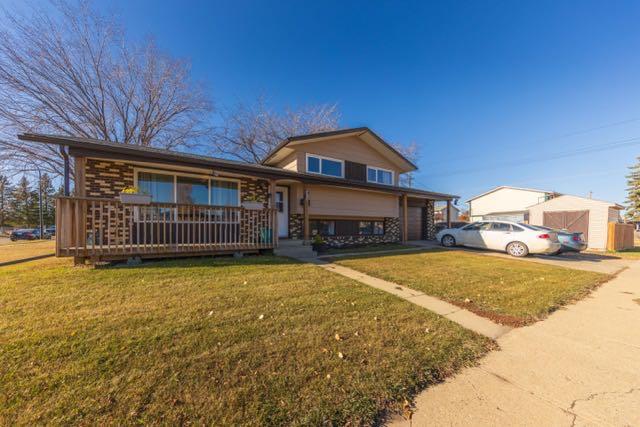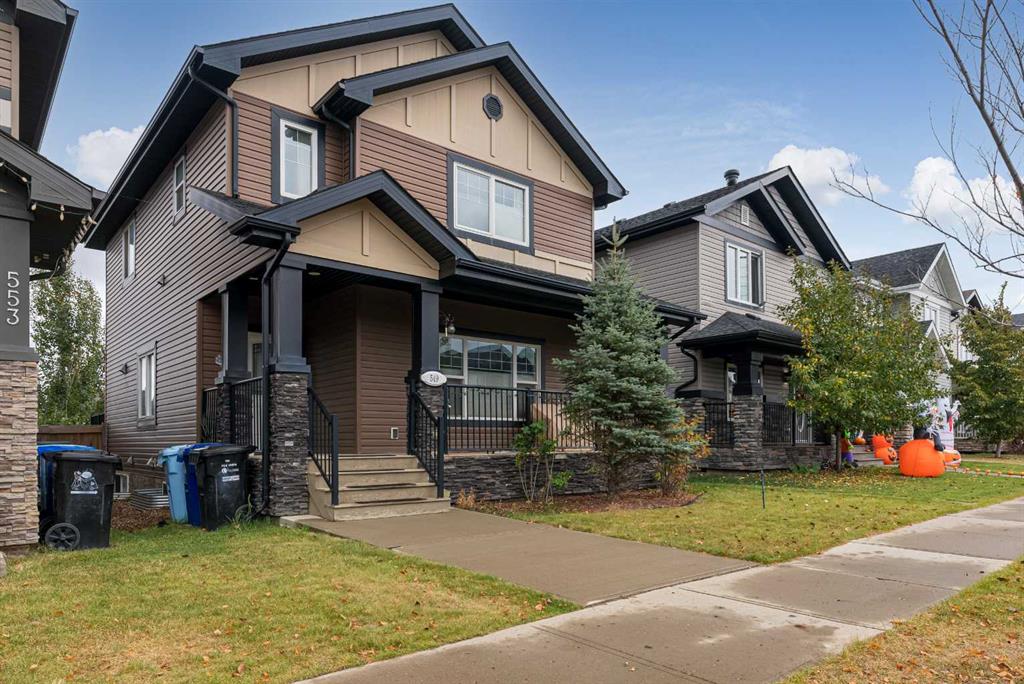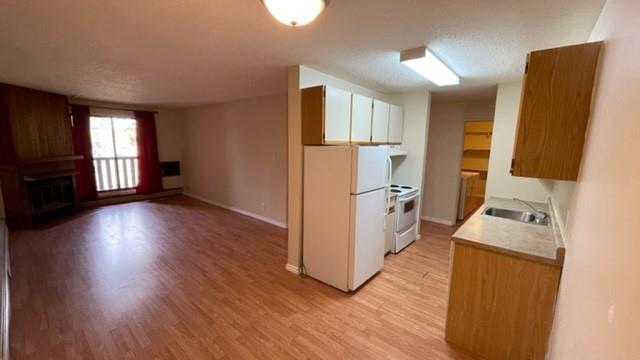11535 DOUGLAS WOODS Rise SE, Calgary || $798,900
WELCOME to this SPECTACULAR UPGRADED Home w/WALK-OUT BASEMENT w/Illegal SUITE on a CORNER LOT in a CUL-DE-SAC that has 2601.14 sq ft of DEVELOPED LIVING SPACE in the Community of DOUGLAS DALE!!! The MASSIVE LOT is Pie-Shaped w/6103.14 sq ft. There is a 21’2” X 20’10” DOUBLE ATTACHED GARAGE has a 10’8” CEILING, there is an UPPER DECK, a LOWER DECK, a PATIO AREA, also a DETACHED PATIO (irregular shape), + a PRIVATE BALCONY off the PRIMARY Bedroom!!! The MATURE TREES, LANDSCAPING, + the 10’3” X 6’1” PORCH is WELCOMING at the Front Door. A TILED Entryway w/HARDWOOD in LIVING ROOM, + DINING ROOM. The KITCHEN has Tiled Flooring, DARK WOOD CABINETRY, GLASS TILED BACKSPLASH, QUARTZ COUNTERTOPS (LOOK at that extra counter space that can be used for BAKING, PREPPING FOOD, or even STORAGE), SS APPLIANCES incl/GAS STOVE TOP/RANGE HOOD, ISLAND, + a BREAKFAST NOOK. The Door leading out of the Nook is for the Upper Deck area, + stairs down to the Lower Deck. Going to the UPPER FLOOR is the PRIMARY BEDROOM, a 4 pc EN-SUITE BATHROOM, a WALK-IN CLOSET, + PRIVATE BALCONY facing South. There is a 2nd BEDROOM that has a 8’3” X 4’11” READING NOOK, a 3rd BEDROOM, + a 4pc BATHROOM. Going down to the Lower Floor is the LARGE FAMILY ROOM w/HARDWOOD FLOORS, BUILT-IN BOOKCASES w/STORAGE on either side of the BRICK GAS FIREPLACE, + NEW PATIO DOORS leading to the Lower Deck. Down the Tiled Hallway is the 2 pc BATHROOM, a 4th BEDROOM, the 7’1” X 4’11” LAUNDRY ROOM that has BLUE CABINETRY w/STORAGE, + a door leading to the Garage. The FULL WALK-OUT BASEMENT w/ILLEGAL SUITE w/KITCHENETTE, a 5th BDRM w/3 pc EN-SUITE BATHROOM w/W/I CLOSET. There is also the 13’2” X 12’8” LIVING ROOM, a 8’9” X 6’9” WORKSHOP AREA, a 17’7” X 6’8” STORAGE ROOM, + the HUGE 22’3” X 17’10” UTILITY ROOM w/NEWER WASHER/DRYER (COMBO INCLUDED), NEW FURNACE (Sept/22). This is GREAT for REVENUE to help w/Mortgage Payments or In-Laws. A POTENTIAL $1000.00/Month Rental Income COULD Net $135,000.00 MORTGAGE $$$. A SOUTH FACING BACKYARD w/VIEW w/Patio Areas, a 9’2” X 5’6” DETACHED SHED w/2 Doors, Grass, Areas for Planting or Garden, a SITTING AREA under the 2 HUGE TREES to ENJOY the FRESH AIR, + SHADE. This COMMUNITY of Douglas Dale/Douglas Glen has many Amenities within WALKING DISTANCE to Schools, Shopping, Restaurants, YMCA, Gold’s Gym, Playgrounds, Parks incl/CARBURN PARK, Golf, Huge Field, Outdoor Skating Rink, Tennis Courts, + easy access to major traffic routes such as Deerfoot Trail, + Glenmore Trail. There is FISH CREEK PROVINCIAL PARK including LAKE SICOME nearby w/Recreational Activities (incl/HIKING TRAILS), Douglas Glen, + Quarry Park has even more Programs. It is 20 minutes to down town, + 30 minutes to YYC Airport. The BOW RIVER, RIVER VALLEY, + ROCKY MOUNTAINS can all be seen from different parts of the Community which adds to the ENJOYMENT of this area of Calgary. The PATHWAYS along the Bow River are PERFECT for Walking, Running, Roller Blading, or Biking as OUTDOOR ENTHUSIASTS LOVE the NATURE, + SCENERY.
Listing Brokerage: RE/MAX HOUSE OF REAL ESTATE









