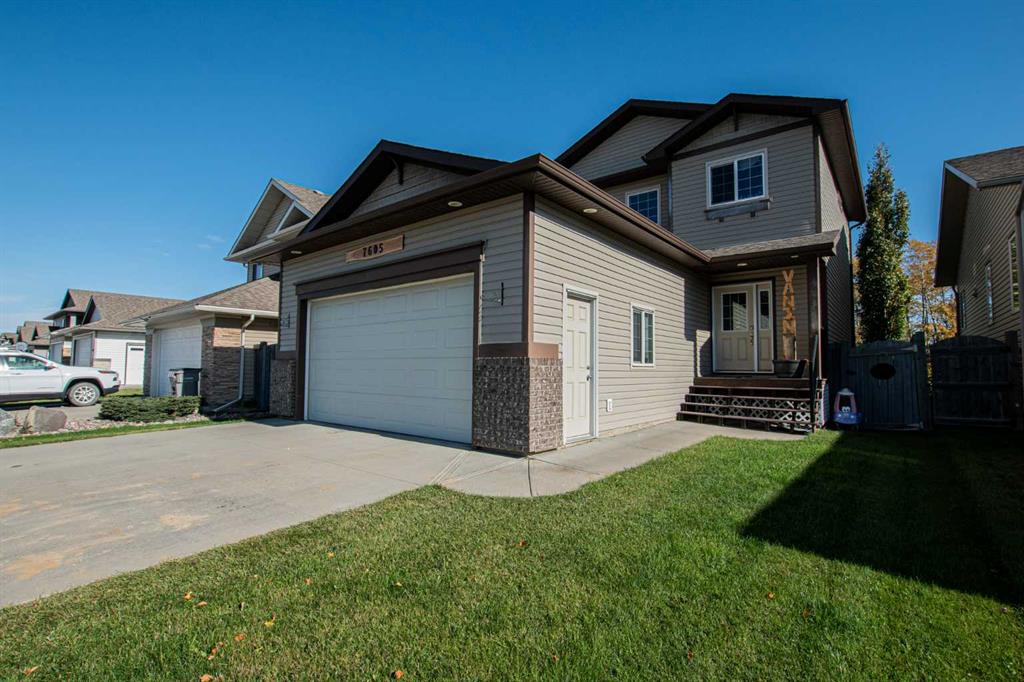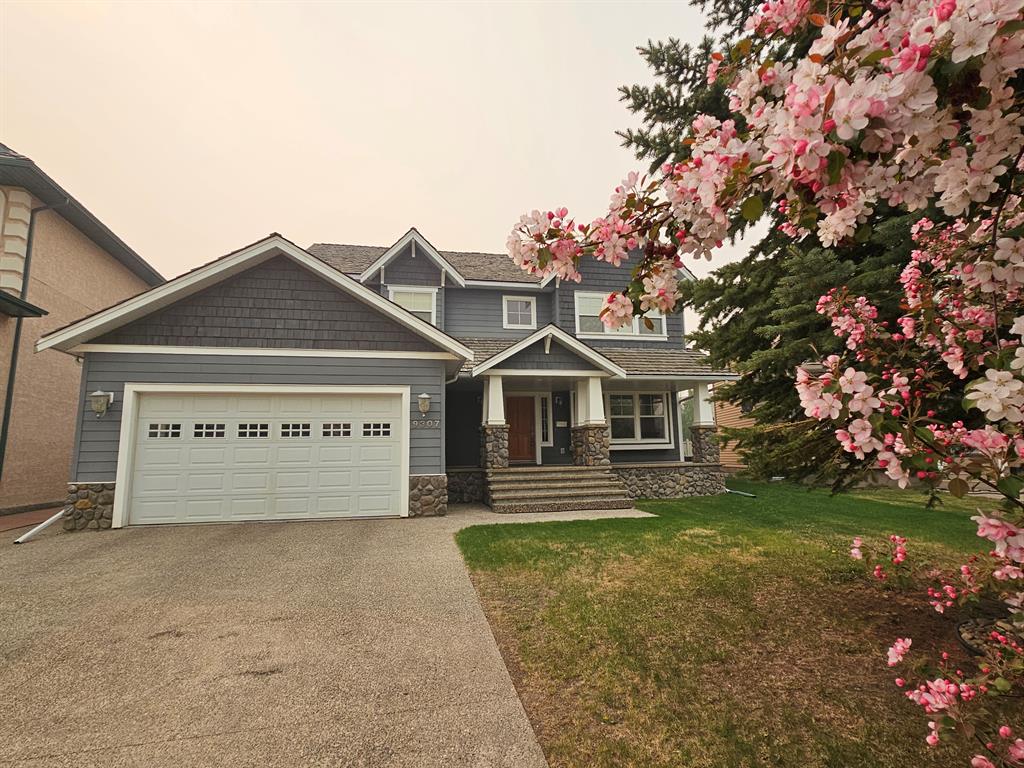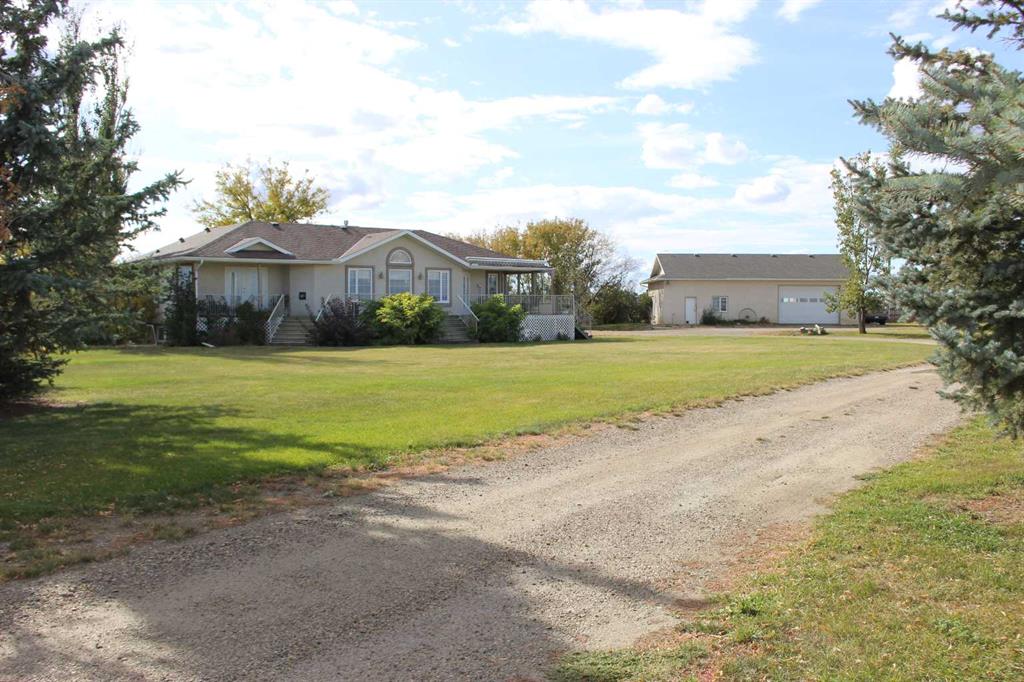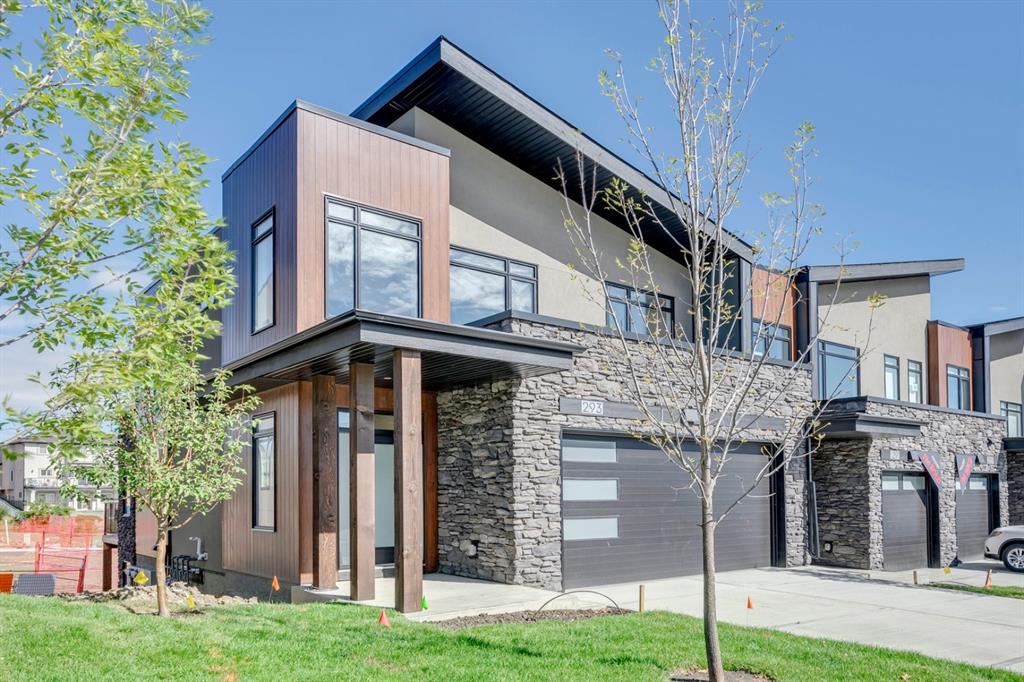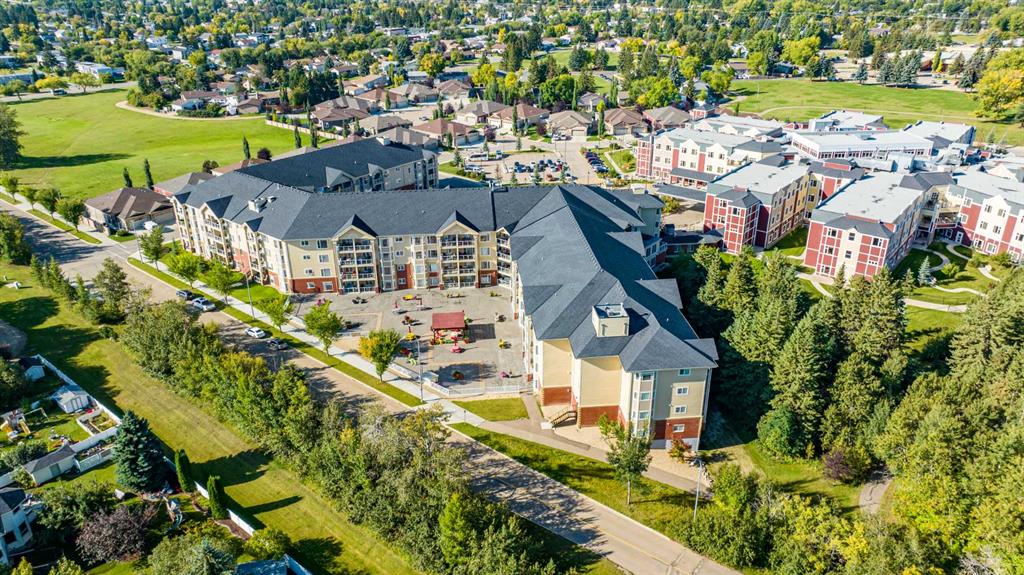100 Royal Elm Green NW, Calgary || $939,750
PANORAMIC RAVINE VIEWS | DEVELOPED WALK-OUT BASEMENT | Ravines of Royal Oak by Janssen Homes offers unmatched quality & design, located on the most scenic & tranquil of sites in the mature NW community of Royal Oak. This 3BR, 2.5 bath with over 2,700sf of developed living space (1,747RMS) 2-storey, end unit, townhouse with fully developed walkout basement & double attached garage boasts superior finishings. Main floor open-concept-plan features grand kitchen with full-height cabinets, soft close doors/drawers & full extension glides, quartz counters, undermount Silgranit sink, plus S/S appliances including gas range with decorative back-splash & chimney hood-fan opening onto both dining area with access to rear balcony with panoramic ravine views & spacious living room with chic linear fireplace. Upper level includes roomy master retreat, luxurious 5-pce ensuite with heated tile floor, soaker tub, separate walk-in tiled shower, dual sinks, walk-in closet & extra built-in storage, full-size laundry room with sink & quartz folding table, an additional 4-pce bath, & two more bedrooms; one with spacious walk-in closet. Fully-finished walk-out basement adds an additional 825sf of developed living space with roomy rec space, 4th bedroom, 4-pce bath, and private back patio with lovely greenspace access. Double garage with additional full-length driveway for extra parking completes the package. Ravines of Royal Oak goes far beyond typical townhome offerings; special attention has been paid to utilizing high quality, maintenance free, materials to ensure long-term, worry-free living. Acrylic stucco with underlying \'Rainscreen\' protection, stone, & Sagiwall vertical planks (ultra-premium European siding) ensure not only that the project will be one of the most beautiful in the city, but that it will stand the test of time with low maintenance costs. Other premium features include triple-pane, argon filled low-e, aluminum clad windows, premium grade cabinetry with quartz countertops throughout, 9\' wall height on all levels, premium Torlys LV Plank flooring, 80-gal hot water tank, a fully insulated & drywalled attached garage that includes a hose bib & smart WiFi door opener, among other features. Condo fees include building insurance, exterior building maintenance & long-term reserve/replacement fund, road & driveway maint., landscaping maint., driveway & sidewalk snow removal, landscaping irrigation, street & pathway lighting, garbage/recycling/organics service. Bordered by ponds, natural ravine park, walking paths & only minutes to LRT station, K-9 schools, YMCA & 4 major shopping centres. A solid investment - visit today! Note - this is an interior unit - not an end unit - photos from a similar model in the complex. This unit is under construction with possession anticipated between May 1, 2024 and July 31, 2024
Listing Brokerage: RE/MAX REAL ESTATE (CENTRAL)









